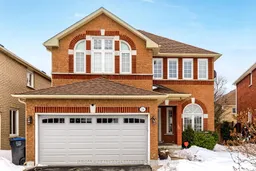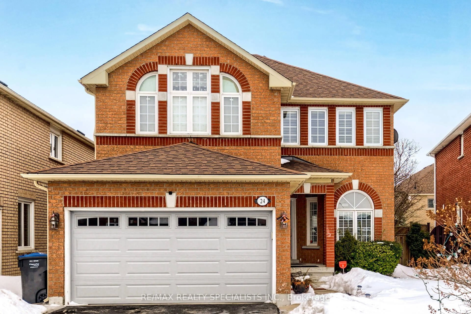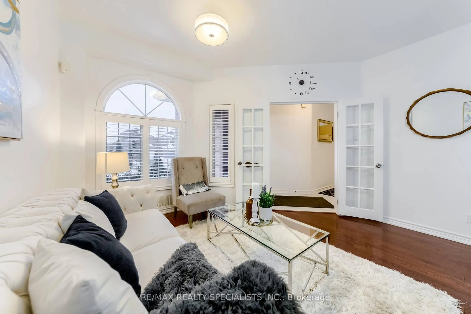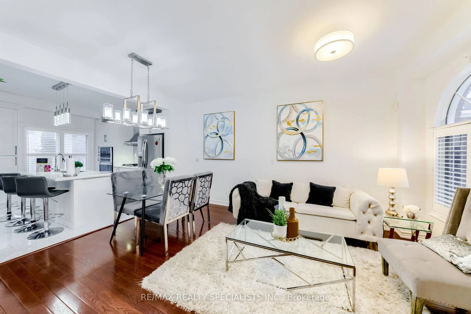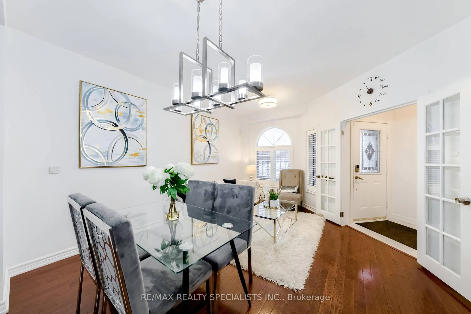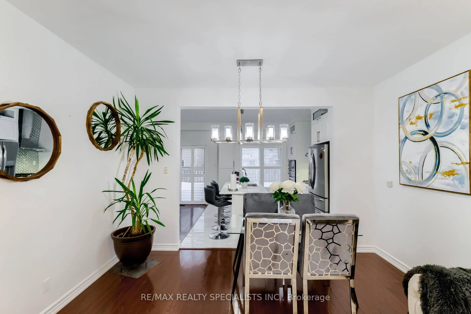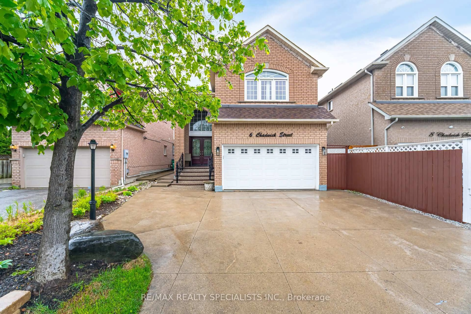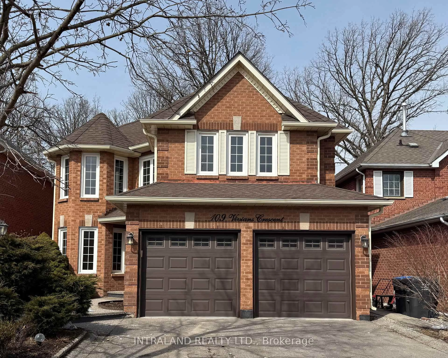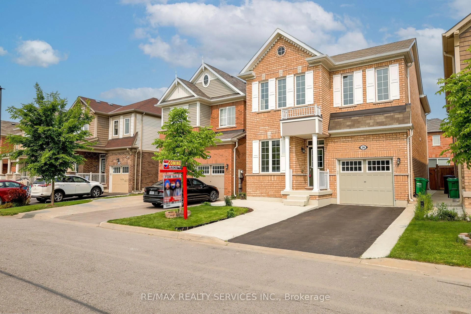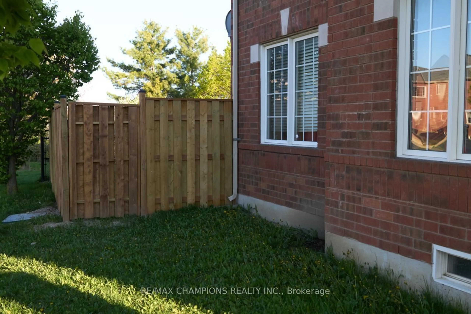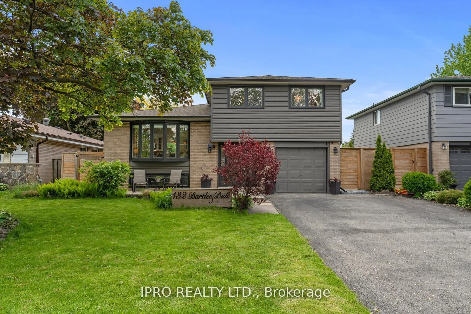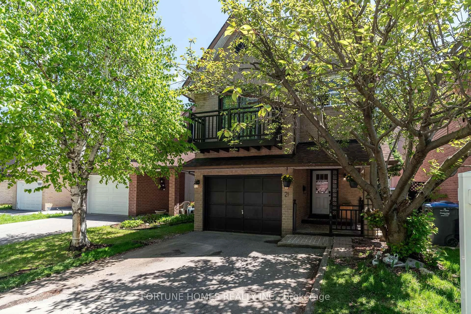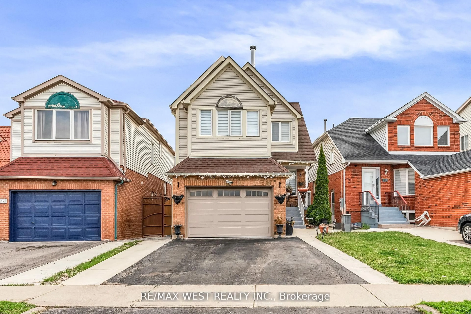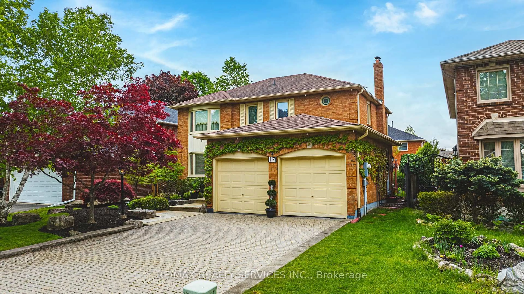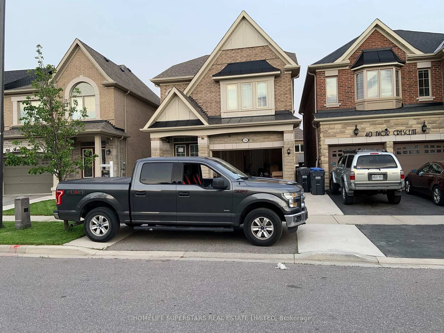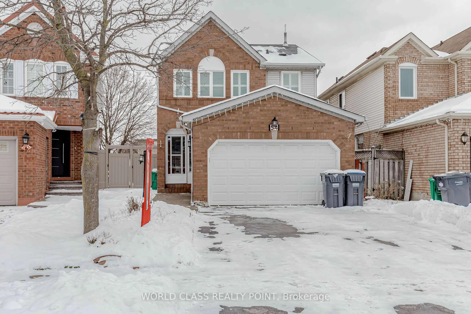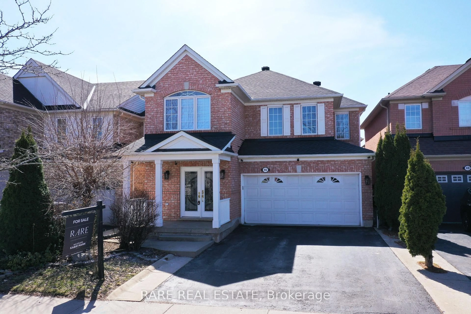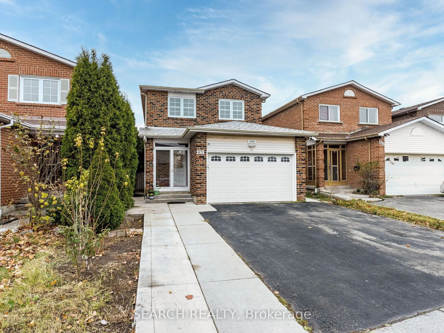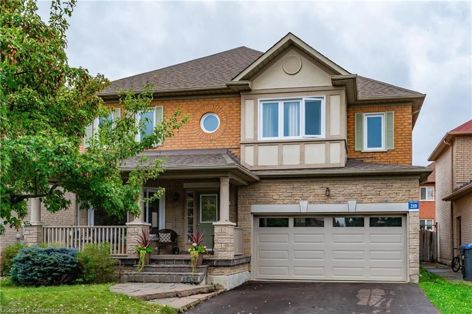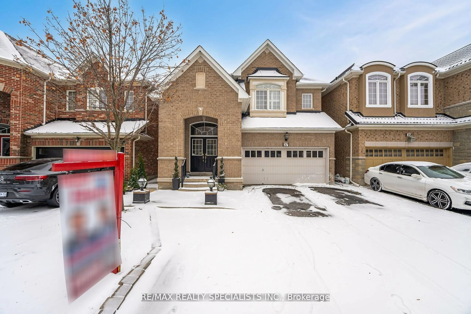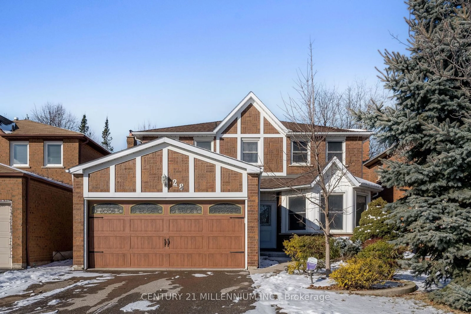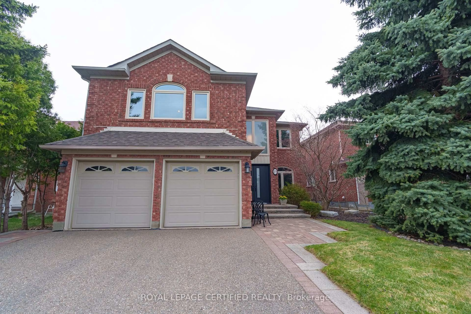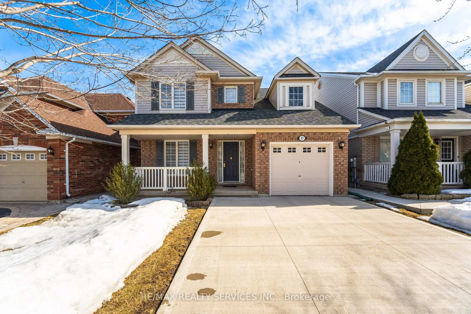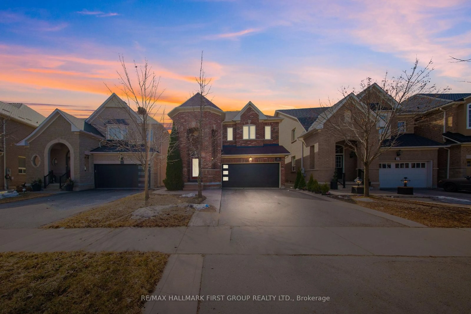24 Arthurs Cres, Brampton, Ontario L6Y 4Y2
Contact us about this property
Highlights
Estimated valueThis is the price Wahi expects this property to sell for.
The calculation is powered by our Instant Home Value Estimate, which uses current market and property price trends to estimate your home’s value with a 90% accuracy rate.Not available
Price/Sqft$583/sqft
Monthly cost
Open Calculator

Curious about what homes are selling for in this area?
Get a report on comparable homes with helpful insights and trends.
+14
Properties sold*
$1.1M
Median sold price*
*Based on last 30 days
Description
Stunning, fully upgraded 3+1 bedroom home with 4 washrooms and a beautifully finished basement! The main floor boasts a spacious living/dining combo, a modern kitchen with built-in stainless steel appliances and granite countertops, a cozy family room with a gas fireplace, pot lights, and large windows with California shutters. A convenient powder room and laundry room complete the main level. Upstairs, the primary bedroom features pot lights and a 4-piece ensuite, while the other two bedrooms share a 3-piece bath. The fully finished basement includes a kitchen, living room with fireplace, bedroom, and 3-piece bath. Enjoy a huge deck with gazebo, new concrete backyard, and a shed perfect for summer entertaining. A/C and furnace (2025) are owned. Close to schools, parks, transit, and plazas. A must-see to truly appreciate!
Property Details
Interior
Features
Main Floor
Living
8.57 x 3.45hardwood floor / Gas Fireplace / W/O To Deck
Dining
8.57 x 3.45hardwood floor / Combined W/Living / Large Window
Kitchen
8.57 x 12.99Ceramic Floor / Eat-In Kitchen / Pass Through
Family
8.57 x 3.45Fireplace / Pot Lights / Window
Exterior
Features
Parking
Garage spaces 2
Garage type Attached
Other parking spaces 4
Total parking spaces 6
Property History
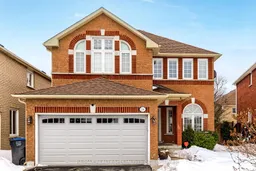 37
37