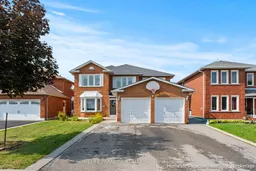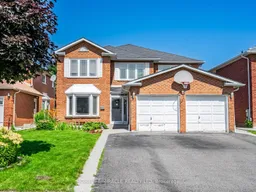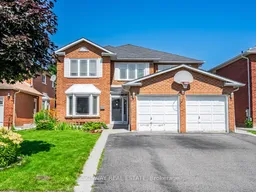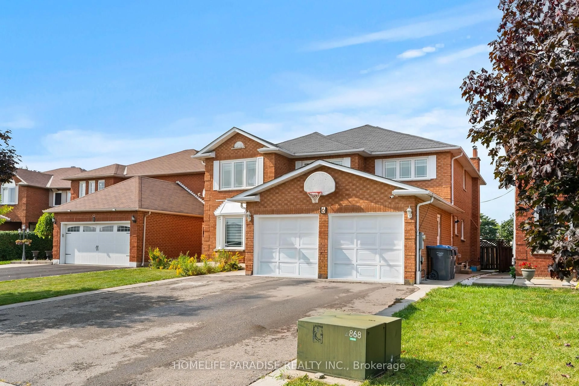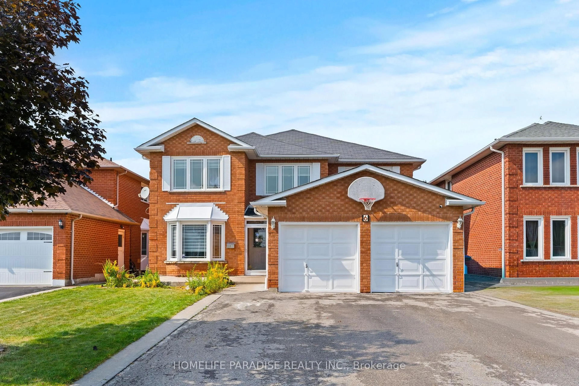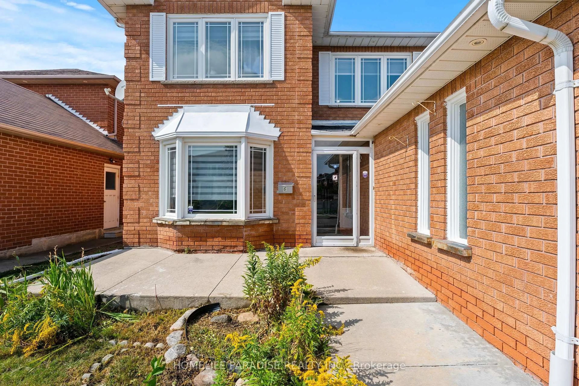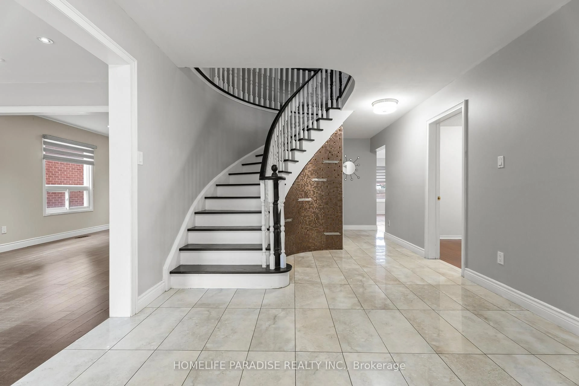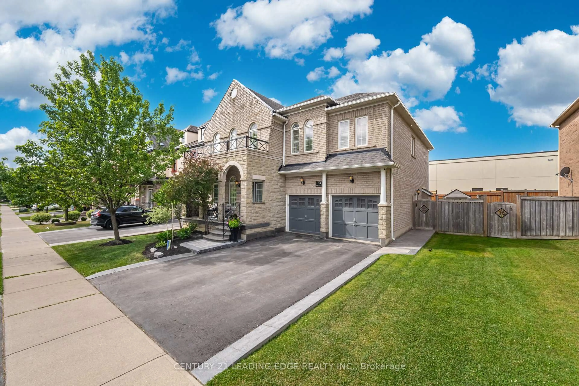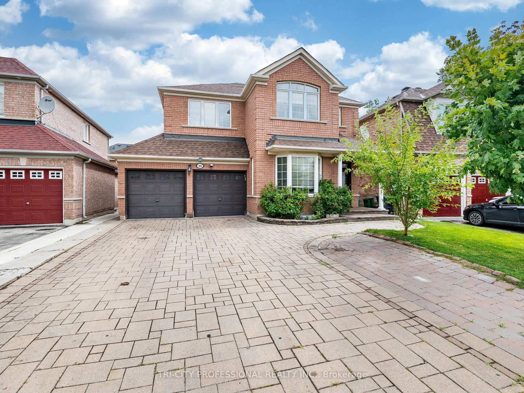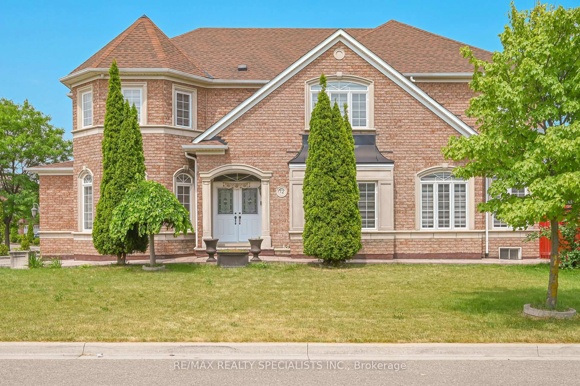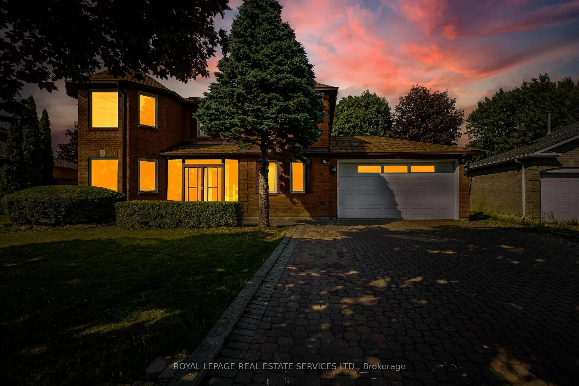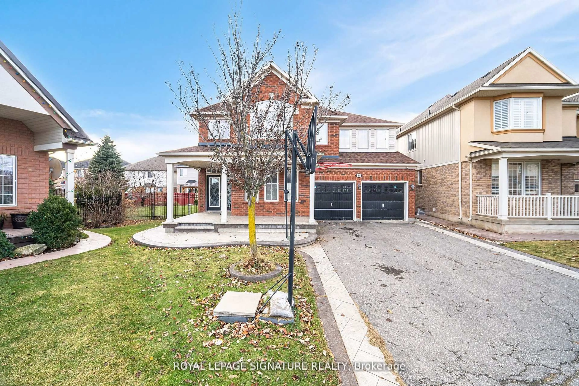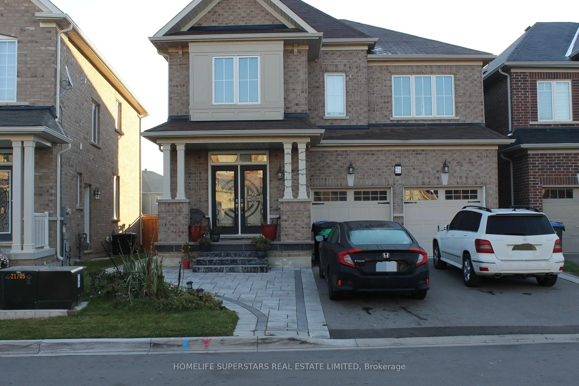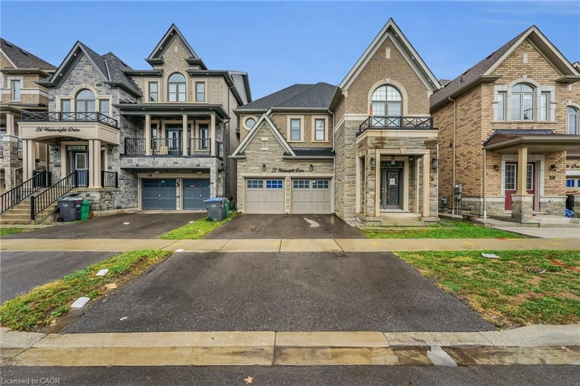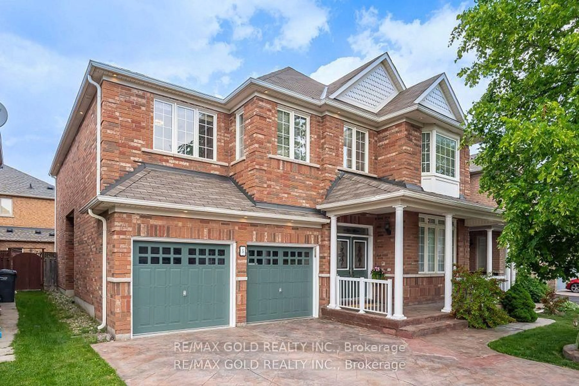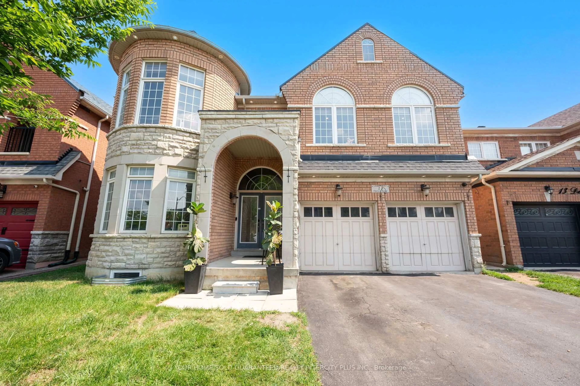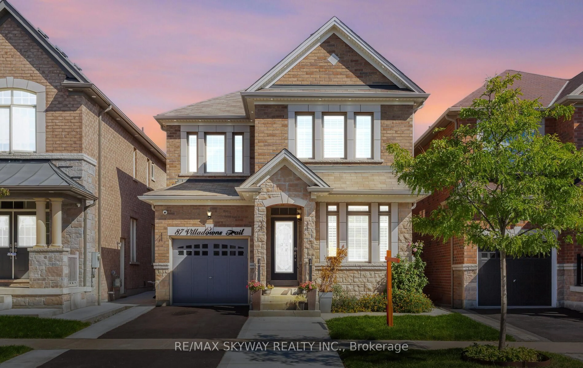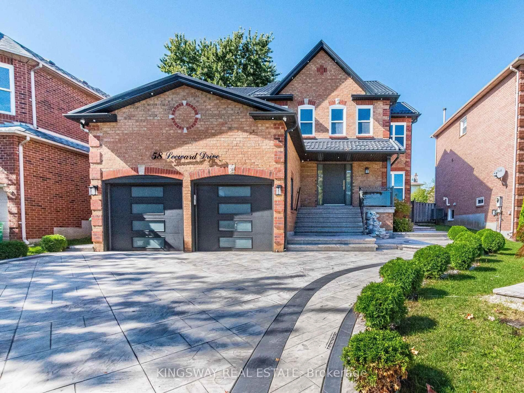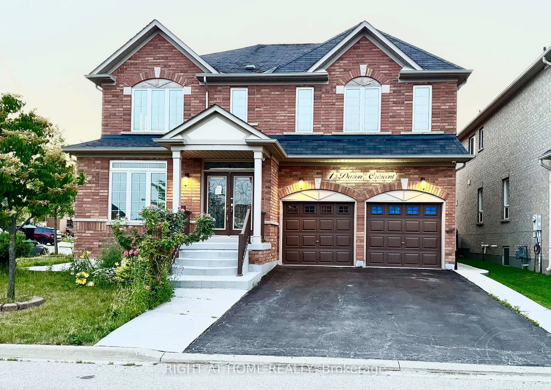6 Ivy Lea Crt, Brampton, Ontario L6Y 4K6
Contact us about this property
Highlights
Estimated valueThis is the price Wahi expects this property to sell for.
The calculation is powered by our Instant Home Value Estimate, which uses current market and property price trends to estimate your home’s value with a 90% accuracy rate.Not available
Price/Sqft$401/sqft
Monthly cost
Open Calculator
Description
Discover refined luxury and exceptional space in this stunning 3,200+ sq ft executive residence, featuring a beautifully finished 1,200+ sq ft 3-bedroom basement apartment with a private entrance - ideal for multi-generational living or generating rental income. Among the largest homes on the street, this property has been tastefully renovated from top to bottom with high-end finishes and thoughtful design. Over 200K in upgrades! Enjoy rich hardwood flooring, smooth ceilings, designer pot lights, and elegant granite and quartz countertops throughout. The gourmet kitchen stands out with its chef-inspired layout and premium craftsmanship, while the spa-like primary ensuite offers a peaceful retreat complete with modern touches. An elegant electric fireplace adds warmth and sophistication to the main living area. Located in one of Brampton's most desirable neighbourhoods, this home offers quick access to top-rated schools, premier shopping, parks, healthcare, and major highways (401/407). A rare combination of size, style, and versatility - this home truly defines luxury living in Brampton.
Property Details
Interior
Features
Main Floor
Breakfast
3.0 x 5.34O/Looks Backyard
Office
3.81 x 2.75Hardwood Floor
Living
5.49 x 3.35hardwood floor / O/Looks Frontyard
Dining
4.27 x 3.35Combined W/Living / hardwood floor
Exterior
Features
Parking
Garage spaces 2
Garage type Attached
Other parking spaces 4
Total parking spaces 6
Property History
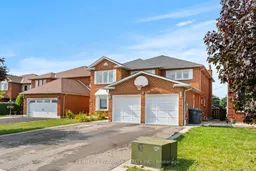 32
32