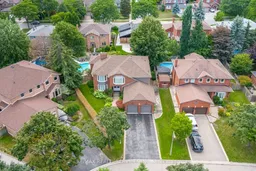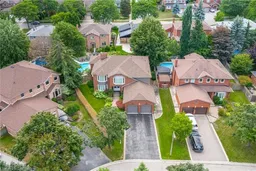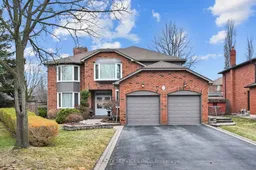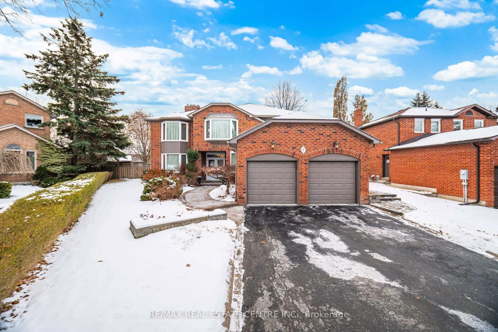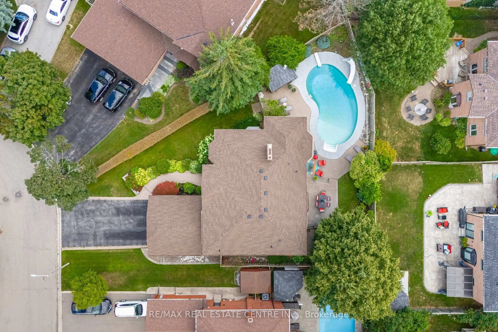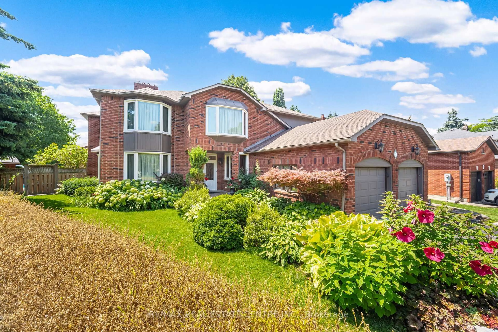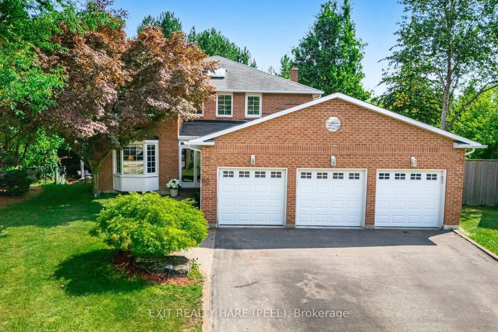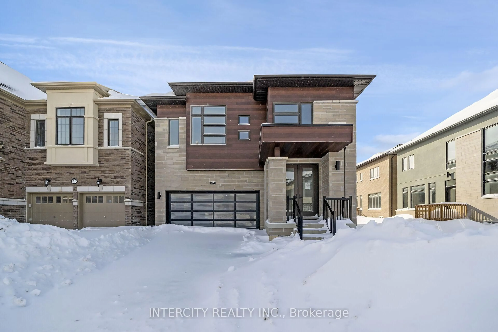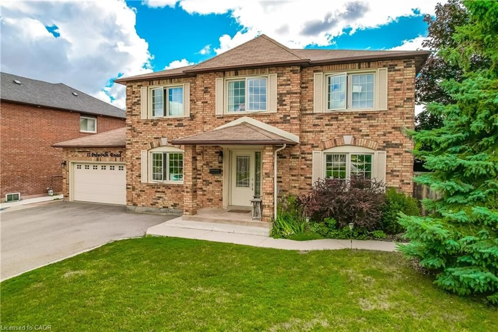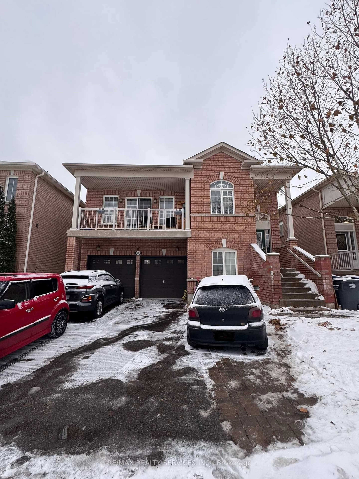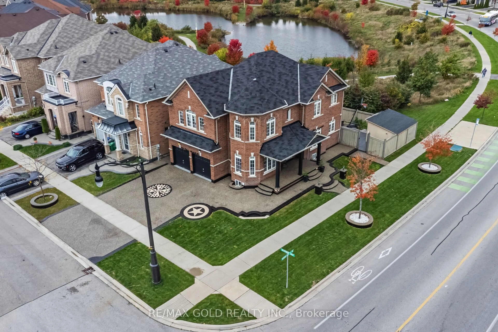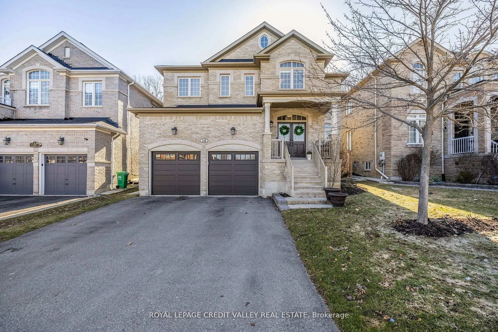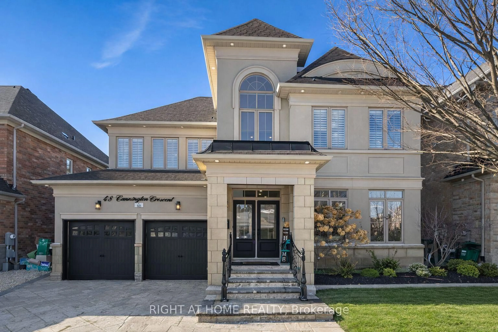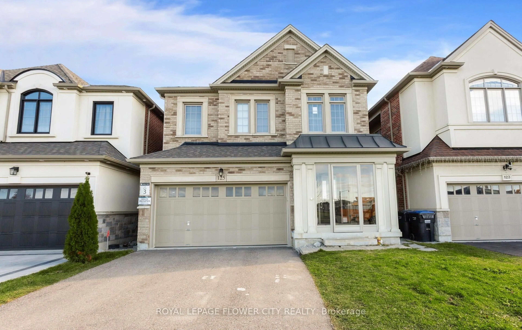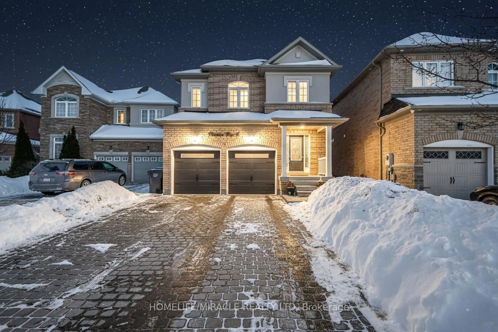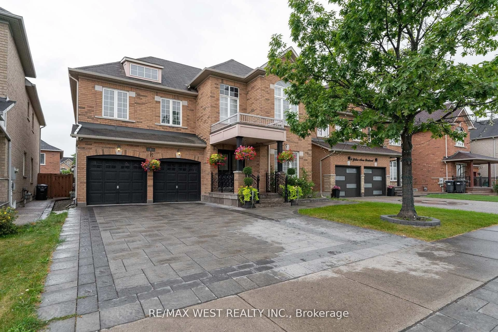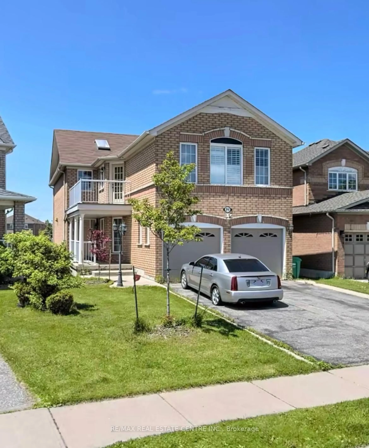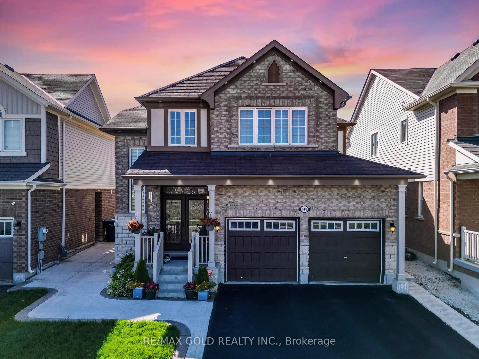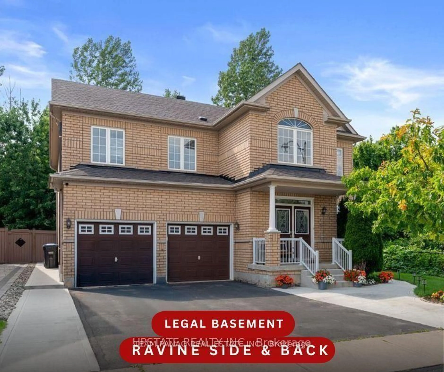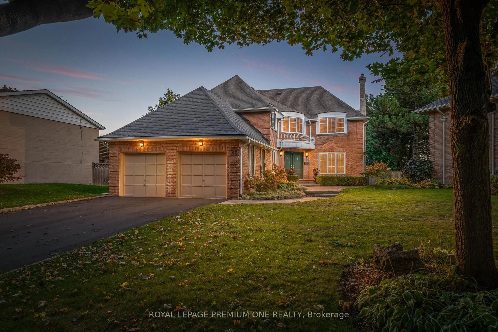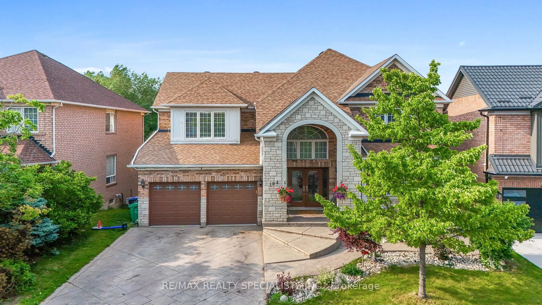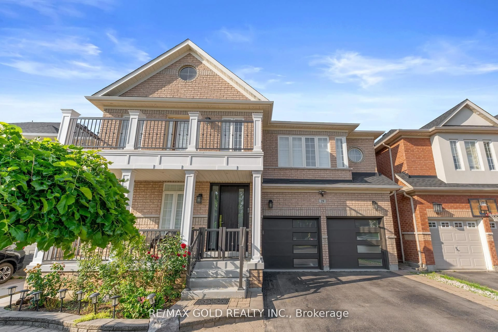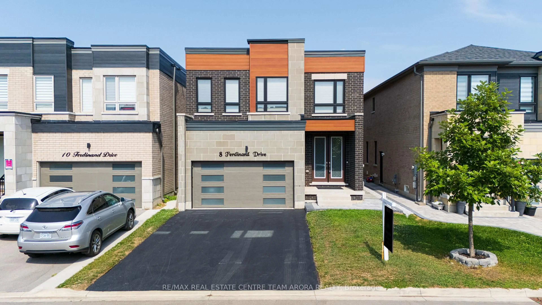15 Brookbank Crt, Brampton, Ontario L6Z 3G4
Contact us about this property
Highlights
Estimated valueThis is the price Wahi expects this property to sell for.
The calculation is powered by our Instant Home Value Estimate, which uses current market and property price trends to estimate your home’s value with a 90% accuracy rate.Not available
Price/Sqft$427/sqft
Monthly cost
Open Calculator
Description
Welcome to this exceptional 4-bedroom home, perfectly situated in one of Brampton's most exclusive neighbourhoods just off Conservation Drive. Thoughtfully upgraded throughout, the residence showcases a fully renovated gourmet kitchen with a gas stove, stainless steel appliances, granite countertops, and abundant oak cabinetry. The spacious primary suite offers a cozy wood-burning fireplace, an oversized walk-in closet, and a beautifully updated 6-piece ensuite with heated floors, while a newly renovated 4-piece bath serves the second floor. Separate living and family rooms are connected by a striking two-sided wood-burning fireplace, with the family room enhanced by soaring vaulted ceilings and elegant French doors. From the breakfast area, step outside to a professionally landscaped backyard featuring a two-tiered patio, sparkling inground pool, underground sprinkler system, and interlocking walkways. The finished basement adds even more living space with a recreation room warmed by a gas fireplace, a sitting and gaming area, a 3-piece bath with air-jet tub, a cold cellar, and extensive pot lighting with upgraded fixtures, all complemented by generous storage. Laundry can easily be relocated to the main floor mudroom, with plumbing and electrical connections already in place. Additional highlights include newer windows, a roof replaced in 2024, and a large pie-shaped lot with tasteful landscaping. Close to scenic trails and Heart Lake Conservation Area, this beautifully decorated home offers warmth, elegance, and functionality-an outstanding property that truly deserves your attention.
Property Details
Interior
Features
Main Floor
Living
5.28 x 4.61hardwood floor / Gas Fireplace / Bay Window
Dining
4.5 x 4.21hardwood floor / French Doors / Crown Moulding
Family
4.78 x 7.55hardwood floor / Vaulted Ceiling / Fireplace
Breakfast
2.86 x 3.55Ceramic Floor / W/O To Patio / Pantry
Exterior
Features
Parking
Garage spaces 2
Garage type Built-In
Other parking spaces 4
Total parking spaces 6
Property History
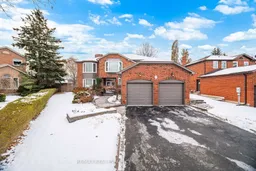 45
45