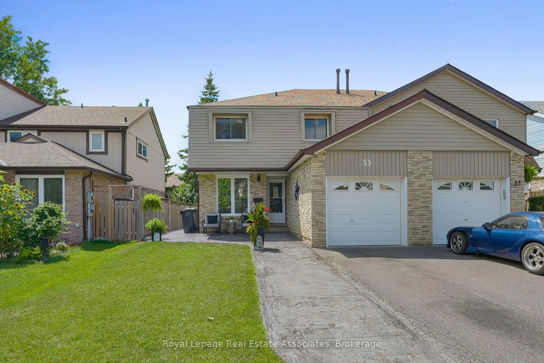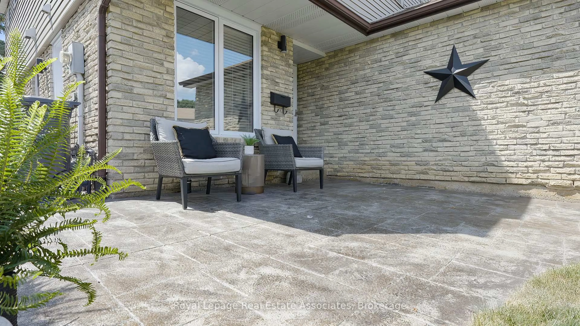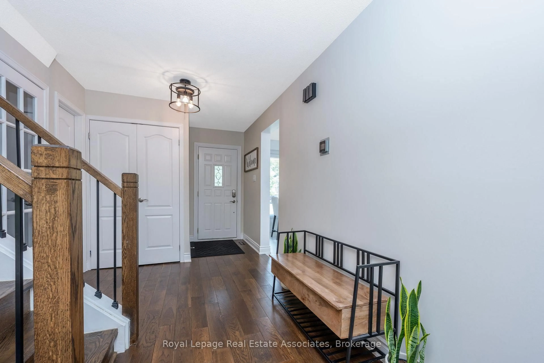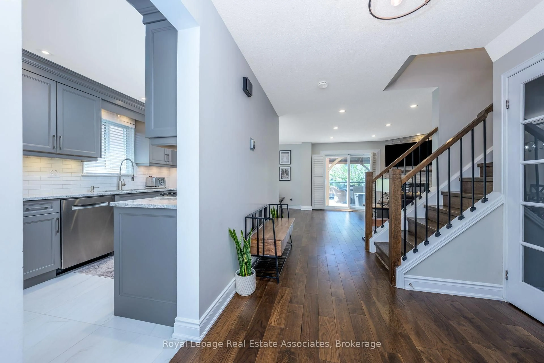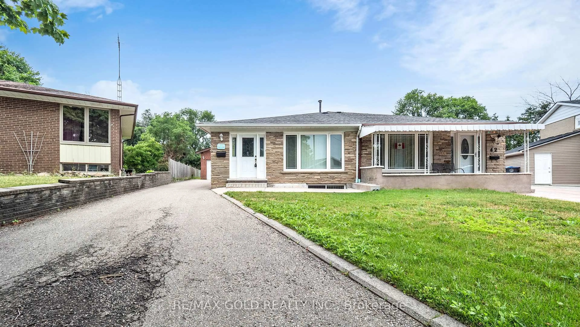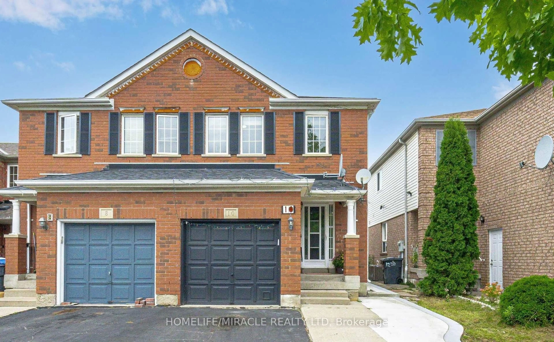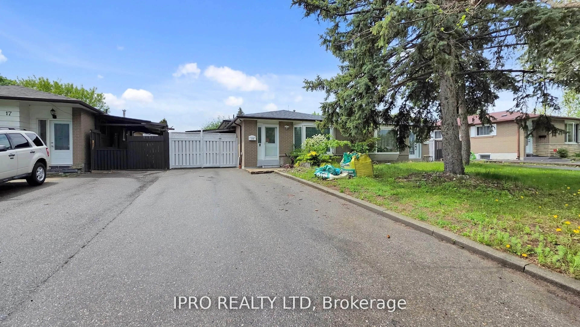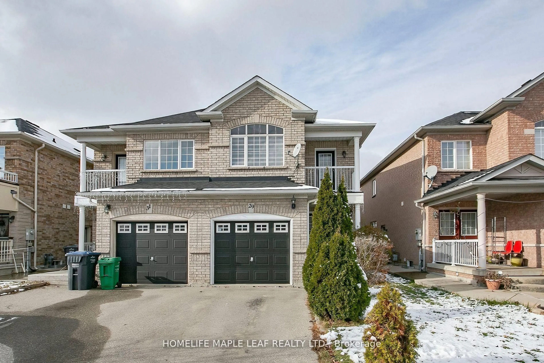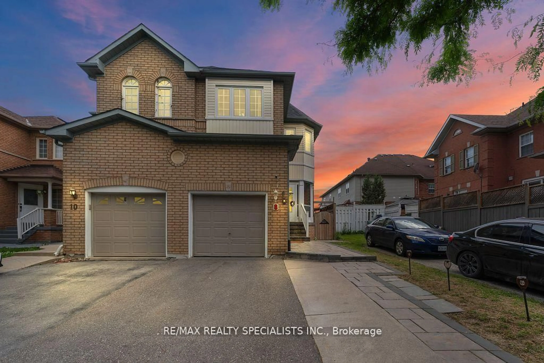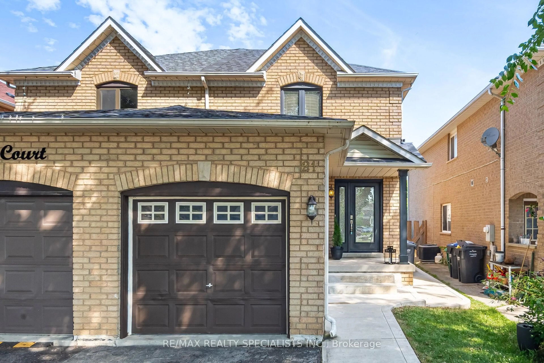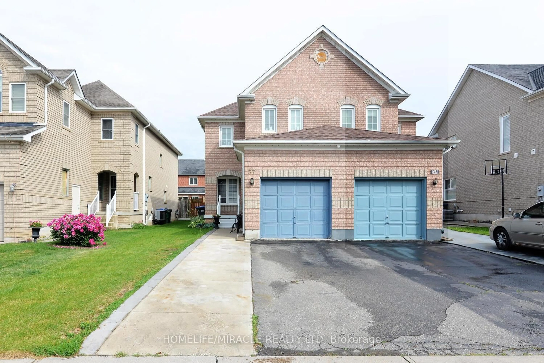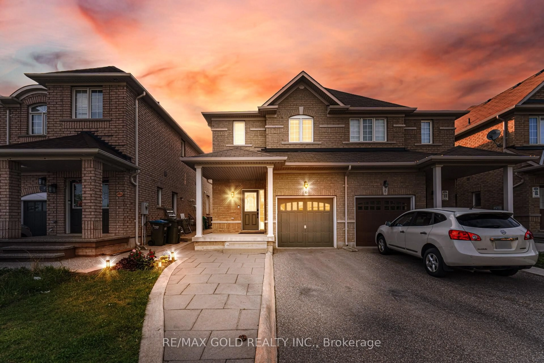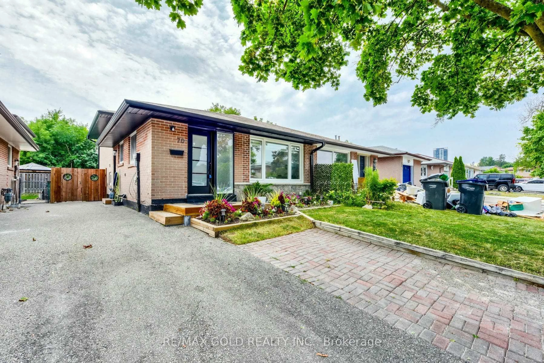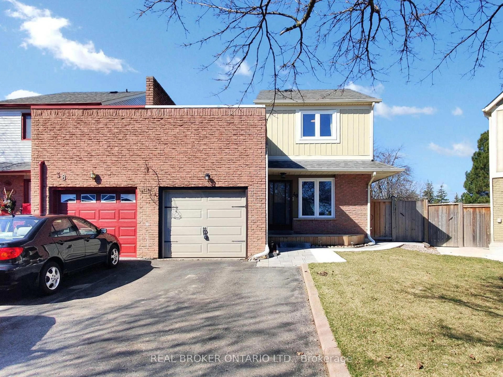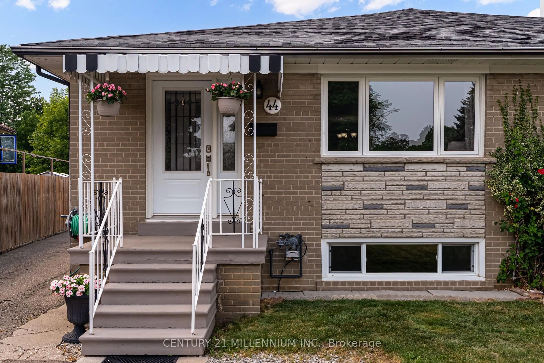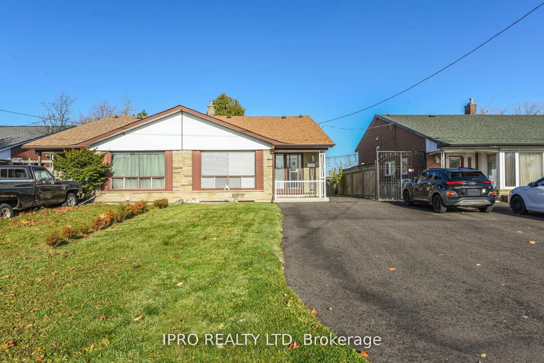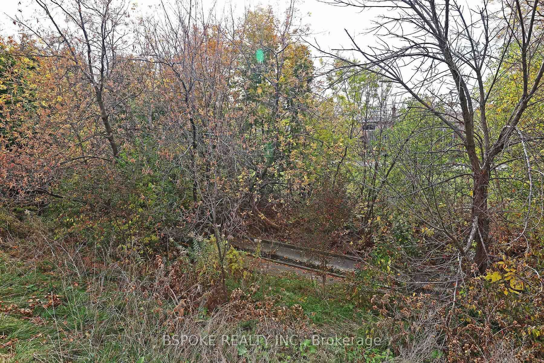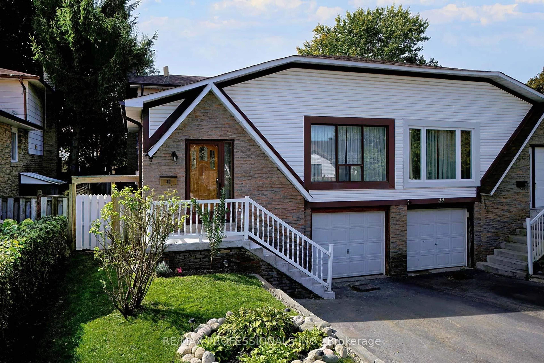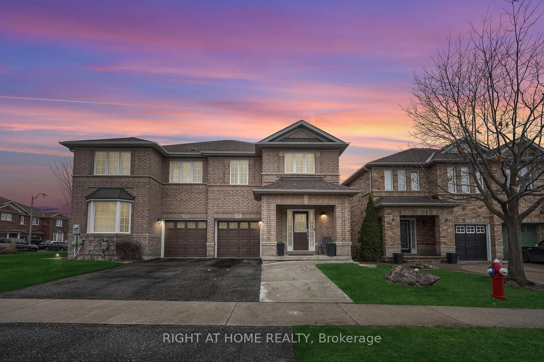53 Fanshawe Dr, Brampton, Ontario L6Z 1A7
Contact us about this property
Highlights
Estimated valueThis is the price Wahi expects this property to sell for.
The calculation is powered by our Instant Home Value Estimate, which uses current market and property price trends to estimate your home’s value with a 90% accuracy rate.Not available
Price/Sqft$551/sqft
Monthly cost
Open Calculator

Curious about what homes are selling for in this area?
Get a report on comparable homes with helpful insights and trends.
+2
Properties sold*
$839K
Median sold price*
*Based on last 30 days
Description
Welcome to your dream home! A perfectly updated haven where luxury meets warmth and every detail invites you to create memorable moments. From the moment you arrive, the charming front patio beckons ideal for your morning coffee. Step inside to discover gleaming hardwood floors that guide you through an airy, open-concept layout with a captivating stone-clad gas fireplace. The chefs kitchen is nothing short of spectacular: outfitted in chic, contemporary gray cabinetry, top-tier appliances, sleek stone countertops, and an inviting island. Bathed in natural light and anchored by an adjacent side entrance, this kitchen is as functional as it is gorgeous and ready for casual breakfasts, dinner parties, and everything in between. The adjoining dining area flows seamlessly into the living space for effortless entertaining, with a walk-out to a two-tiered deck and patio that's tailor-made for summer BBQs, alfresco dining, or happily chasing after little ones on the grassy backyard. Upstairs, the luxurious hardwood continues into a generous primary retreat, complete with a spacious walk-in closet and lovely 2-pc ensuite, a peaceful escape to unwind. Two additional airy bedrooms share a well-appointed 5-pc bath, ideal for family living or overnight guests. Need more room to relax? The open-concept finished basement delivers with plush flooring, a 3-pc bath, and endless possibilities movie nights, playroom adventures, or a quiet workspace. A welcome place to call home!
Property Details
Interior
Features
Main Floor
Kitchen
5.74 x 2.34Quartz Counter / Renovated / Stainless Steel Appl
Living
4.07 x 4.32hardwood floor / Gas Fireplace / W/O To Deck
Dining
3.33 x 2.62hardwood floor / Open Concept
Exterior
Features
Parking
Garage spaces 1
Garage type Attached
Other parking spaces 2
Total parking spaces 3
Property History
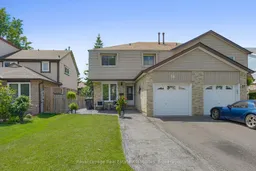 27
27