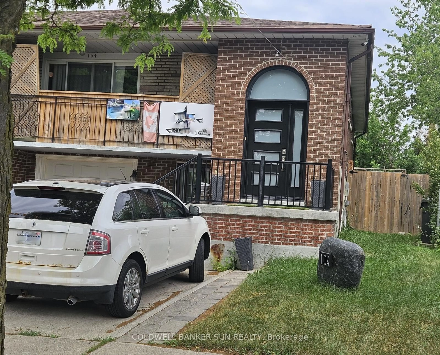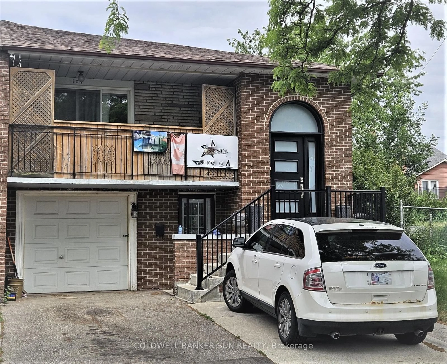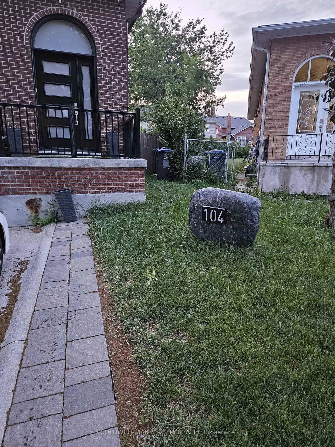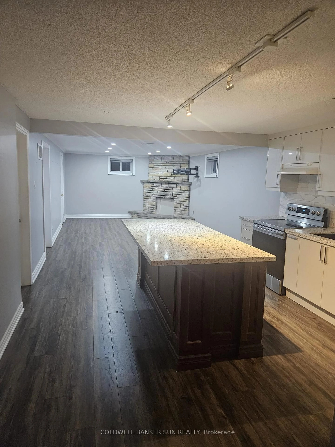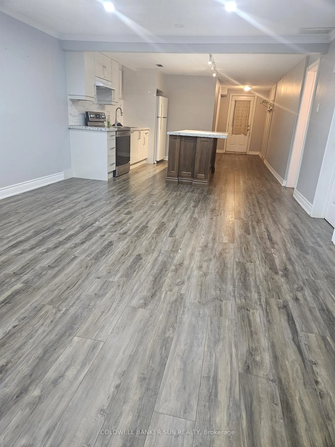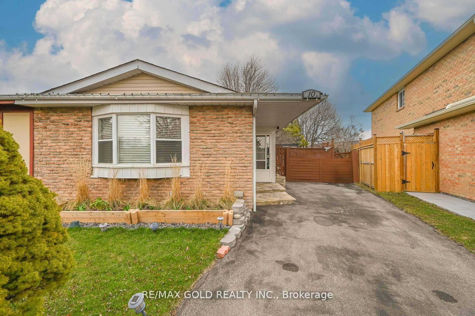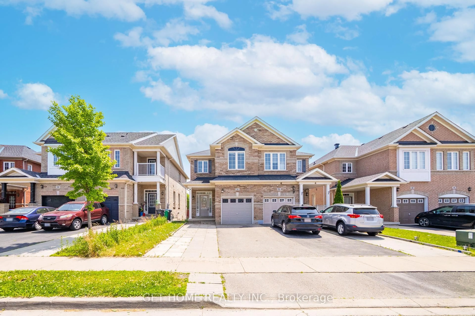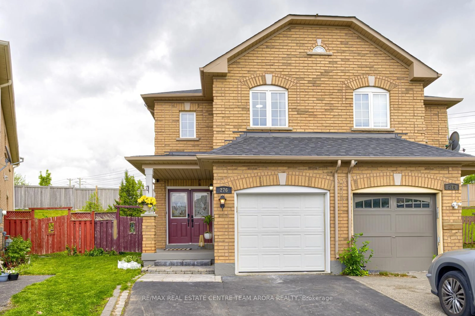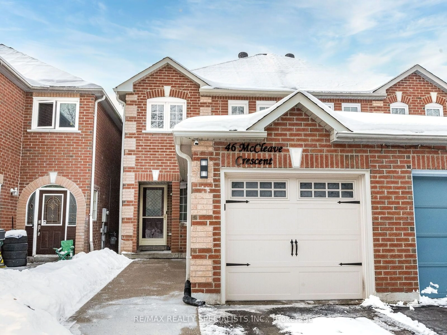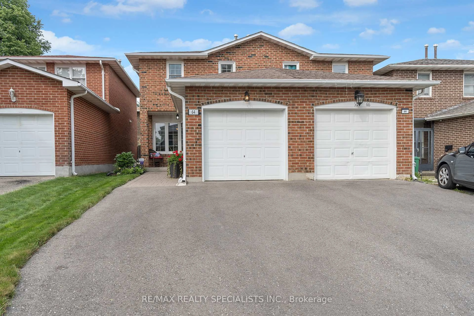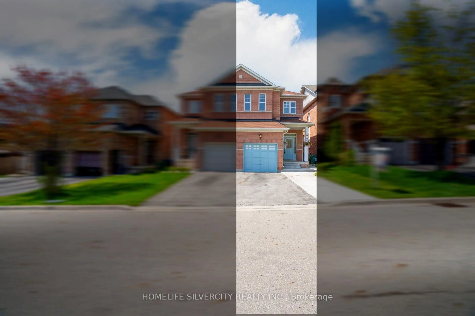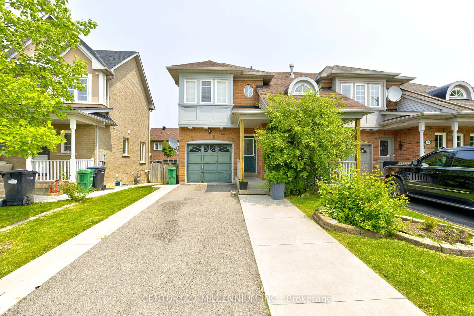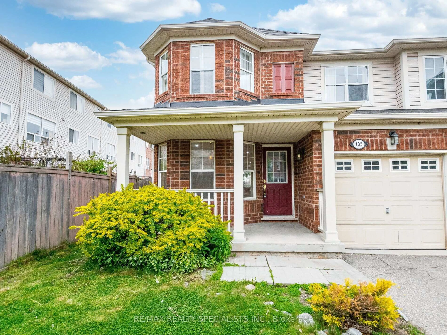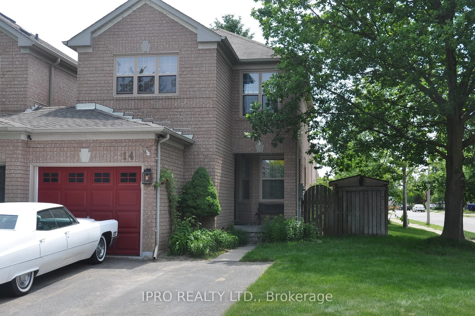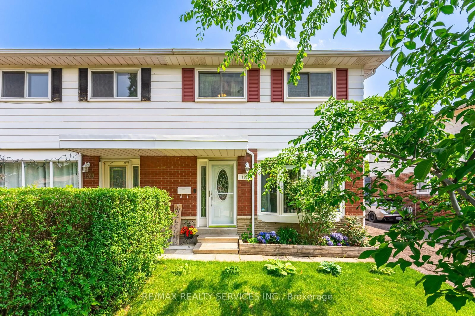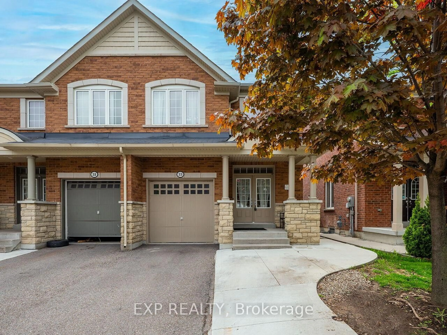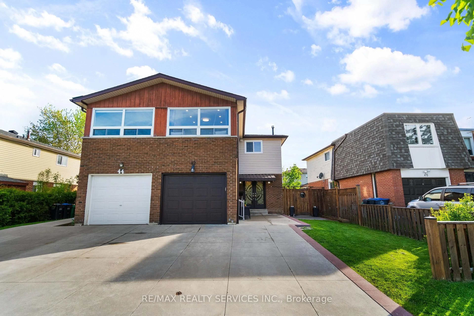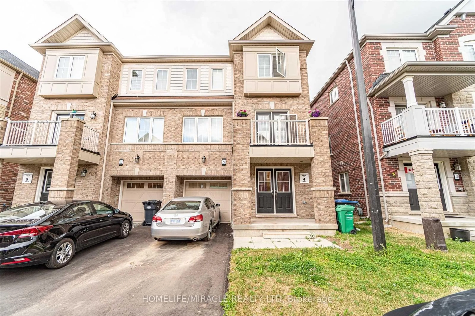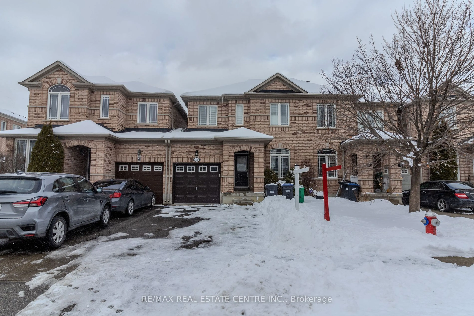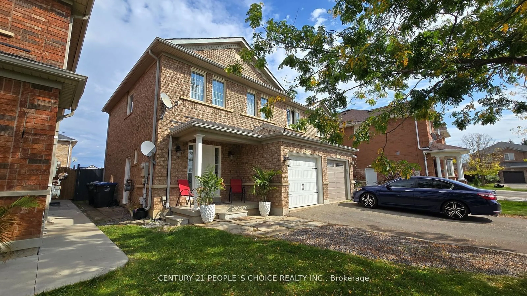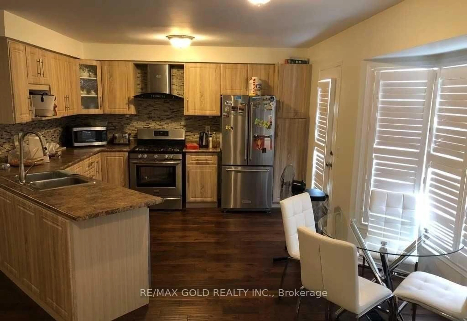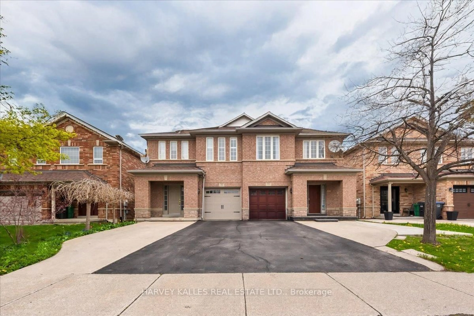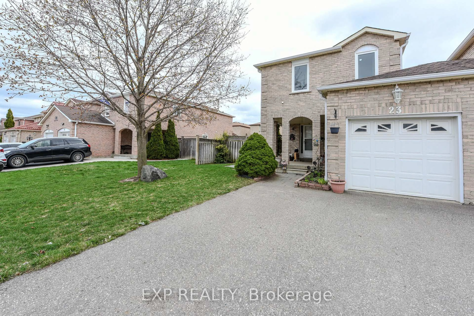104 Abell Dr, Brampton, Ontario L6V 2Z8
Contact us about this property
Highlights
Estimated valueThis is the price Wahi expects this property to sell for.
The calculation is powered by our Instant Home Value Estimate, which uses current market and property price trends to estimate your home’s value with a 90% accuracy rate.Not available
Price/Sqft$658/sqft
Monthly cost
Open Calculator

Curious about what homes are selling for in this area?
Get a report on comparable homes with helpful insights and trends.
+8
Properties sold*
$805K
Median sold price*
*Based on last 30 days
Description
The 2 separate entrances to this all-brick raised bungalow each provide access to finished and self-contained living areas, which also makes it ideal as a rental property. You can live on the main floor, and rent out the lower level or the other way around. The main level has hardwood floors throughout, 3 bedrooms, full kitchen, living, and dining rooms. Plus, the dining room leads to a balcony. The basement is renovated with a full kitchen, one bedroom, a large living area, and a fireplace. Laundry is shared between the two units. If you want more space, there's more outside too: It's a large pie-shaped lot with a brand new furnace installed in 2024. This one is not going to last. Property is tenanted and need 24 hours notice for view.
Property Details
Interior
Features
Main Floor
Living
4.09 x 3.9hardwood floor / Combined W/Dining / W/O To Balcony
Dining
3.34 x 2.8hardwood floor / Combined W/Living
Kitchen
4.7 x 3.75Ceramic Floor / Eat-In Kitchen / Window
Primary
3.99 x 3.34hardwood floor / Closet / Window
Exterior
Features
Parking
Garage spaces 1
Garage type Attached
Other parking spaces 3
Total parking spaces 4
Property History
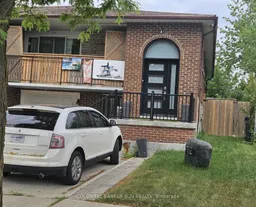 12
12