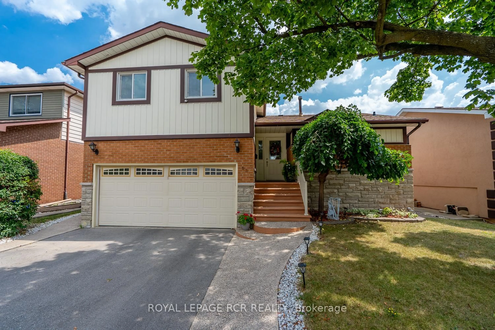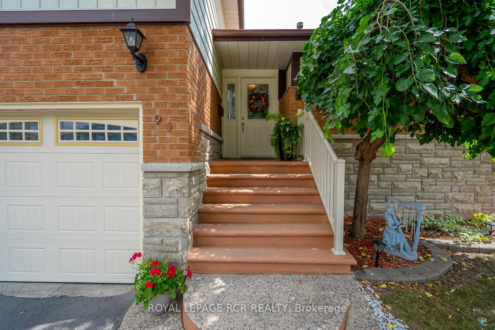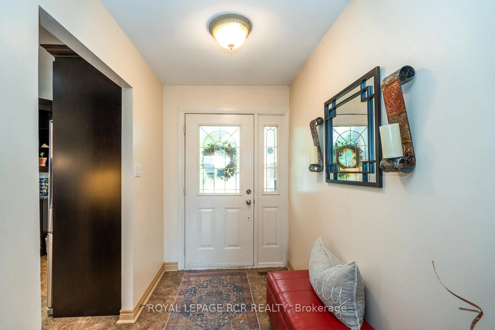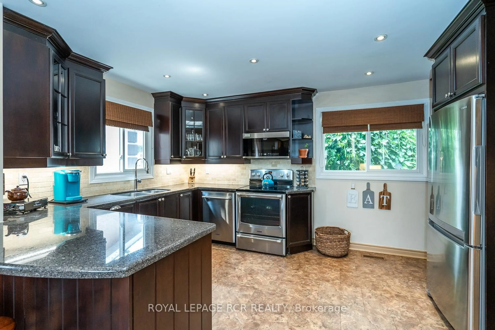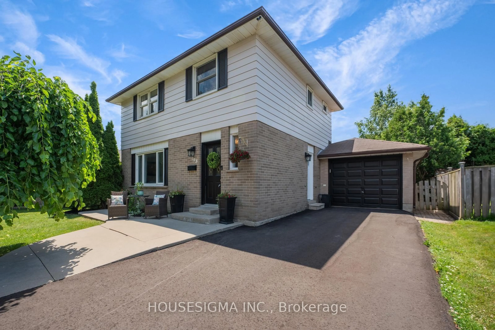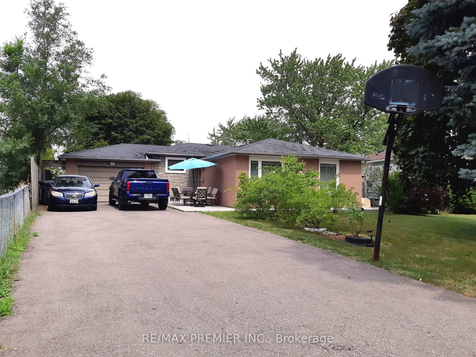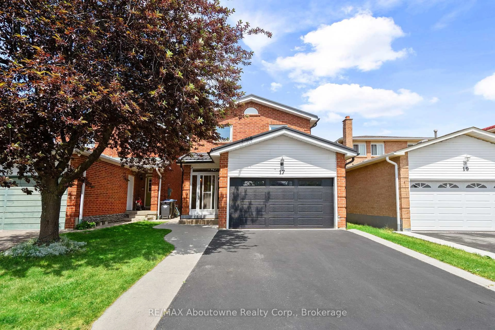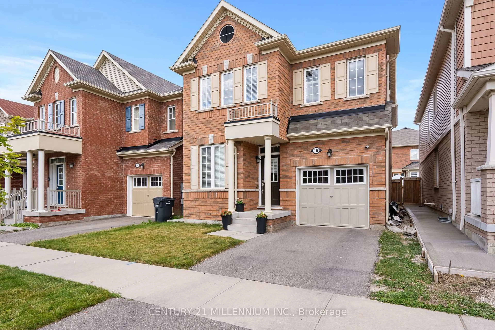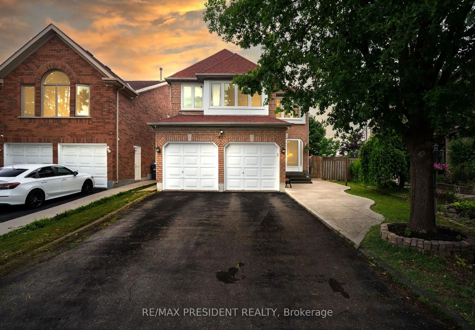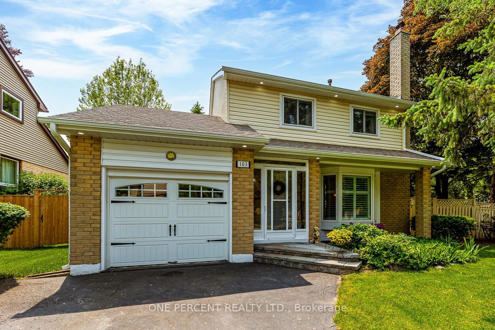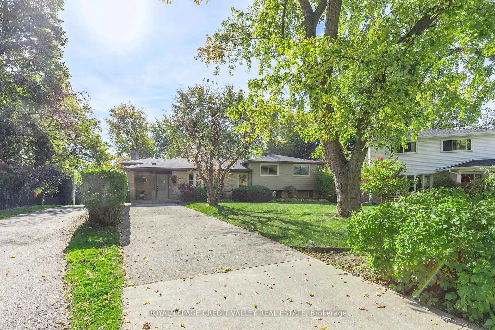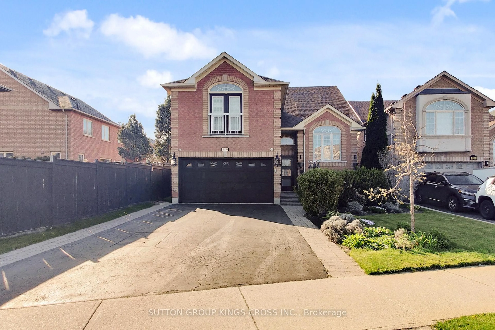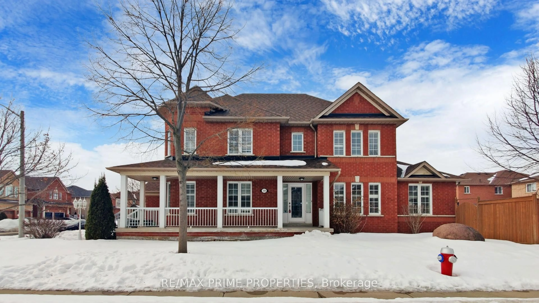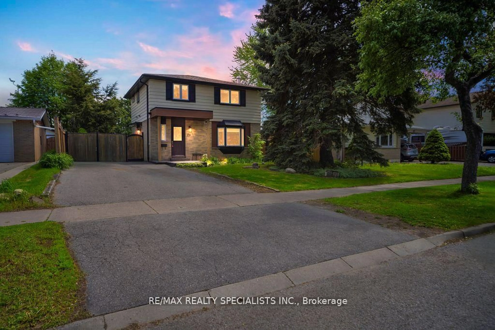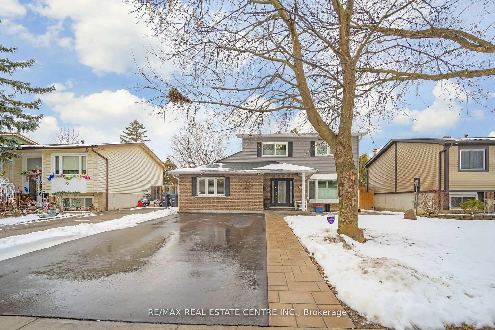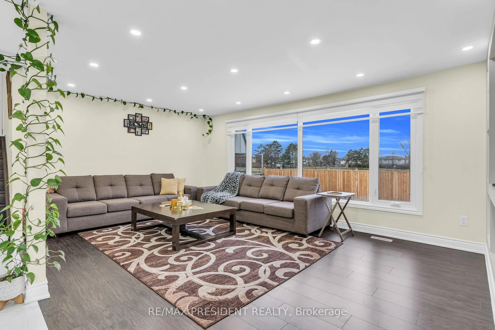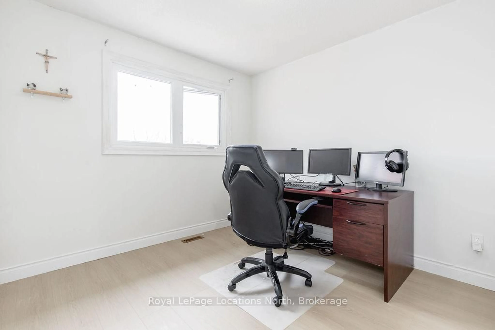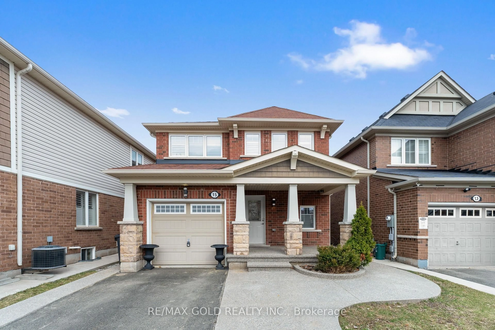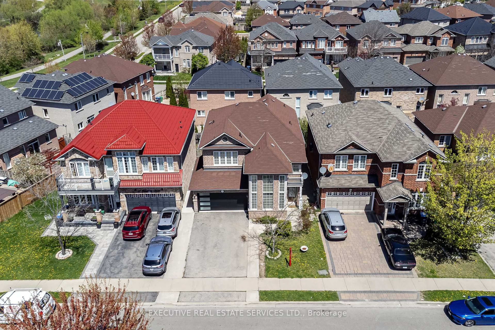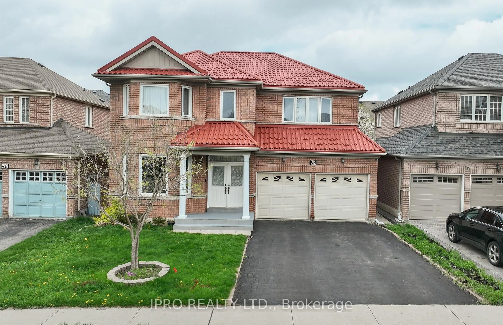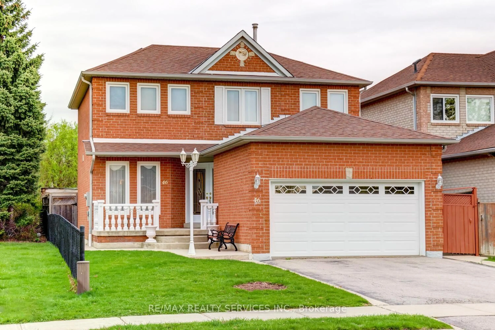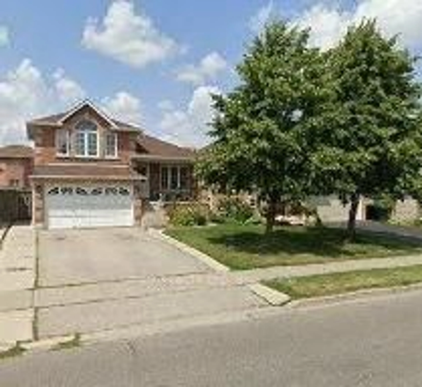93 Charters Rd, Brampton, Ontario L6V 2S8
Contact us about this property
Highlights
Estimated valueThis is the price Wahi expects this property to sell for.
The calculation is powered by our Instant Home Value Estimate, which uses current market and property price trends to estimate your home’s value with a 90% accuracy rate.Not available
Price/Sqft$425/sqft
Monthly cost
Open Calculator

Curious about what homes are selling for in this area?
Get a report on comparable homes with helpful insights and trends.
+5
Properties sold*
$822K
Median sold price*
*Based on last 30 days
Description
Welcome to this large family home on a mature treed 50 foot lot that offers 4 levels of living space! The open concept main floor is a great layout for family gatherings or entertaining featuring a beautiful updated Kitchen with granite counters, breakfast bar, stone backsplash, pot drawers, pantry cupboard, under cabinet lighting, separate dining area and living room overlooking the treed rear yard. The upper level offers 3 very spacious bedrooms and the Primary bedroom offers a semi-ensuite privilege to the updated bath with dual sinks and quartz counters. The 3rd/in-between level boasts a large family room with walk-out to a covered deck, gardens and private fenced yard. The 3rd level also has a 2pc bath, access to the garage and separate side entrance for added convenience and the option of an in-law suite. Plus there is a 4th lower level basement for even more living space with a rec room, storage and 2nd shower. Located in a desirable central location close to Bruce Beer Park, schools, shopping and amenities. Other updates include: front stone exterior, front walkway, Furnace 2022, Roof 2021, Driveway 2021, A/C 2016, Windows 2008
Property Details
Interior
Features
Lower Floor
Games
6.0 x 3.78Window
Exterior
Features
Parking
Garage spaces 2
Garage type Attached
Other parking spaces 2
Total parking spaces 4
Property History
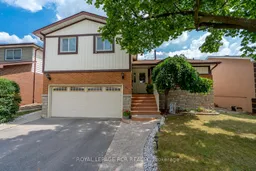 35
35