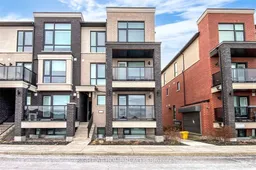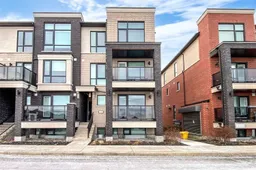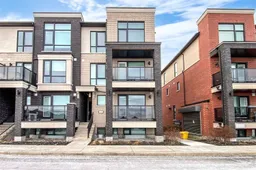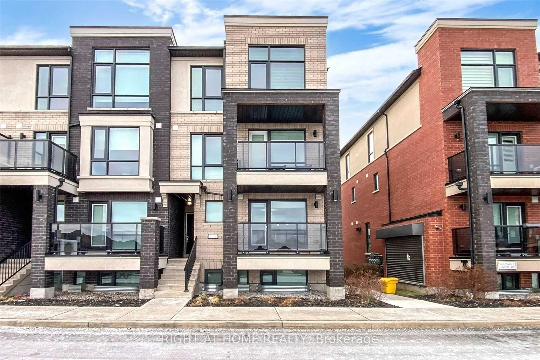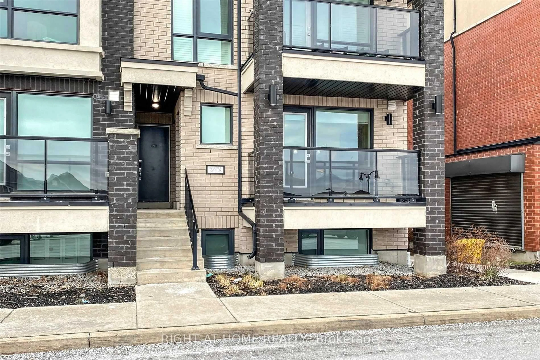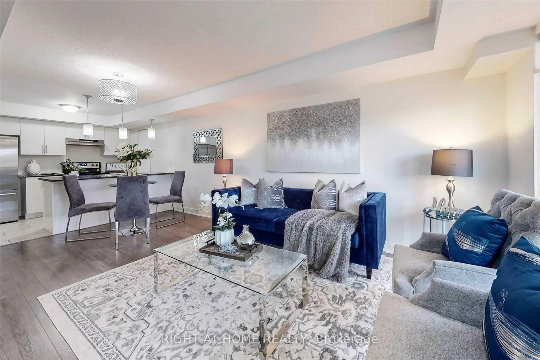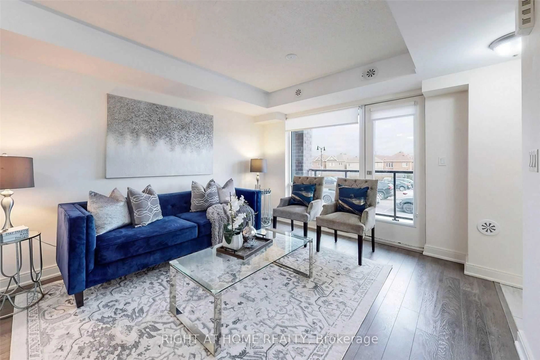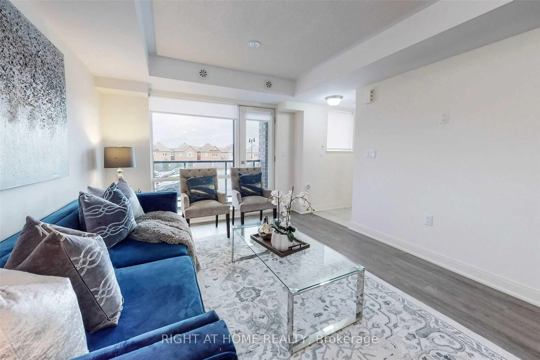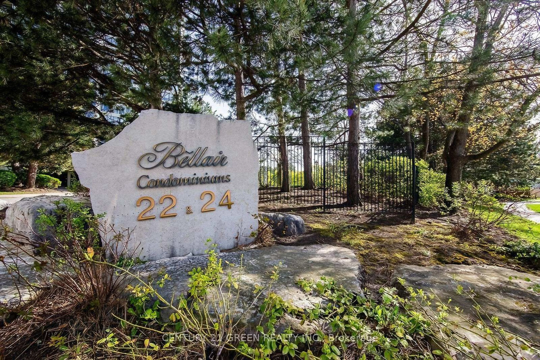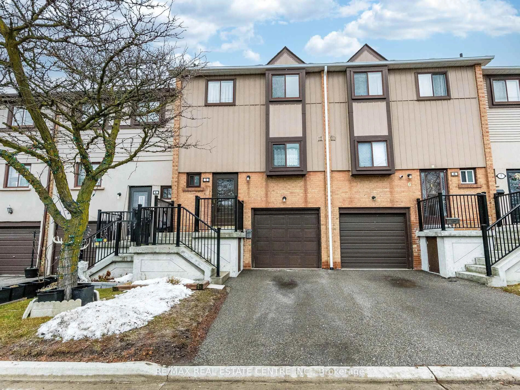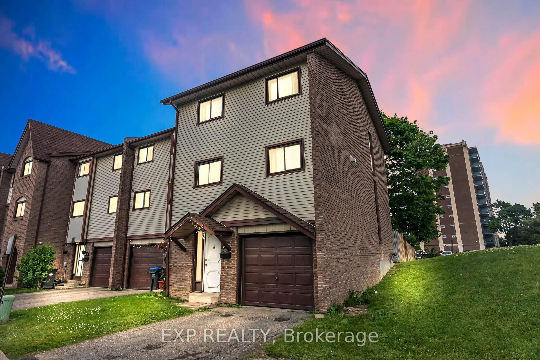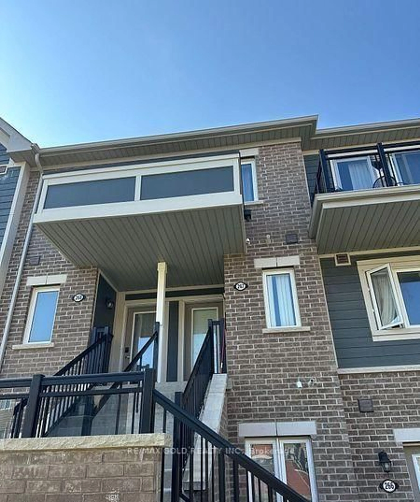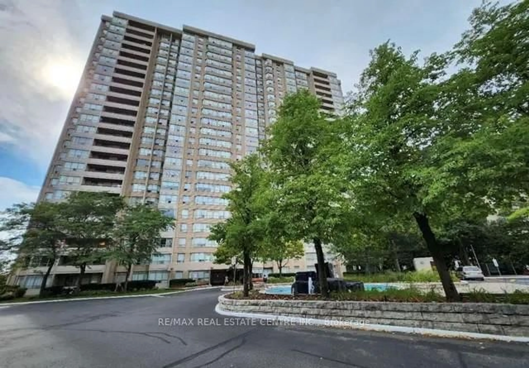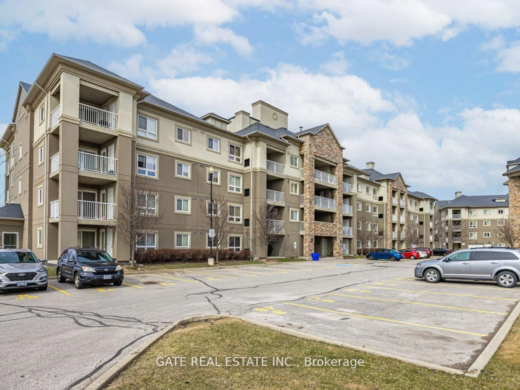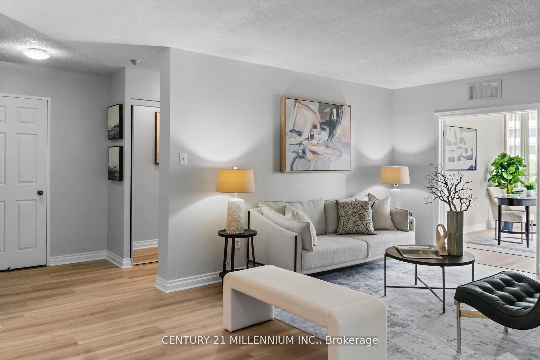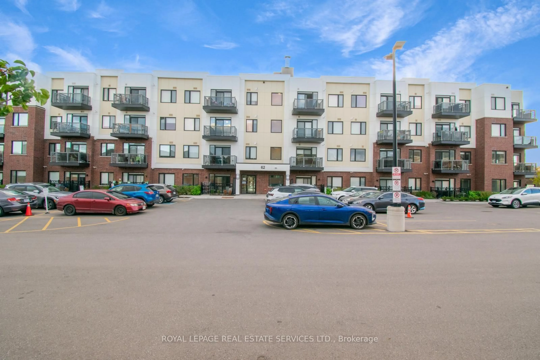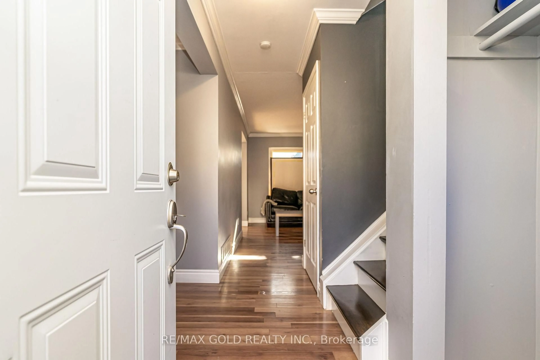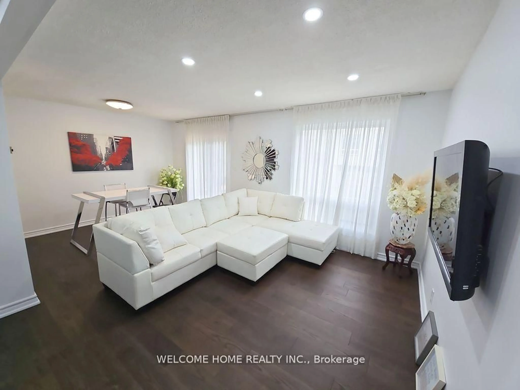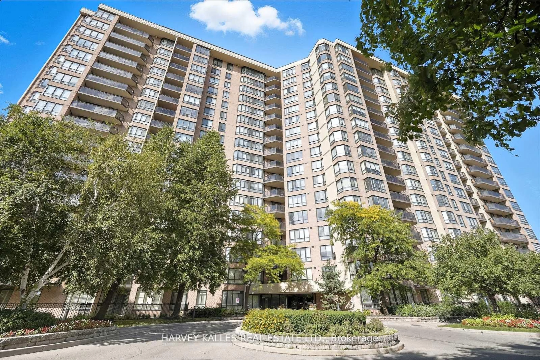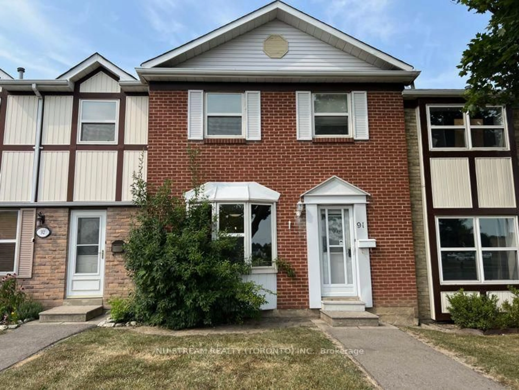100 Dufay Rd #82, Brampton, Ontario L7A 4S3
Contact us about this property
Highlights
Estimated valueThis is the price Wahi expects this property to sell for.
The calculation is powered by our Instant Home Value Estimate, which uses current market and property price trends to estimate your home’s value with a 90% accuracy rate.Not available
Price/Sqft$697/sqft
Monthly cost
Open Calculator
Description
Stunningly Upgraded, Immaculate and Move-In Condition => Well Maintained Modern Complex => Located In A Prime, Fast Growing Newer Area Of Brampton with Easy Access to Amenities => Gorgeous Open Concept Ground Level Floor Plan Perfect for Entertaining & Everyday Living=> Highly Sought-After C O R N E R Unit => Freshly painted interiors showcasing timeless appeal => Upgraded Kitchen With Stainless Steel Appliances, Picture Window & Breakfast Bar => Spacious Two-Bedroom Layout => T W O^ F O U R - P I E C E ^ B A T H R O O M S (Other units have only 1.5 Bathrooms) => Enjoy Two Separate open B A L C O N I E S With Walkouts From Living Room And Bedroom Bringing in Abundant Natural Light and Fresh Air => Quality Laminate Floors Throughout; Combining Style with Easy Maintenance => Conveniently Located Near Mount Pleasant Go Station, Public Transit, Parks, Schools, Grocery, Longos, Worship Place, Banks, And Mount Pleasant Village Community Center & Library => Experience exceptional value => this townhome combines affordability with premium quality and a prime location.
Property Details
Interior
Features
Main Floor
Living
2.81 x 3.27Open Concept / W/O To Balcony / Laminate
Dining
2.81 x 3.27Open Concept / Combined W/Living / Laminate
Kitchen
2.4 x 3.0Window / Stainless Steel Appl / Ceramic Floor
Primary
3.0 x 3.64 Pc Ensuite / Closet / Laminate
Exterior
Features
Parking
Garage spaces -
Garage type -
Total parking spaces 1
Condo Details
Amenities
Visitor Parking
Inclusions
Property History
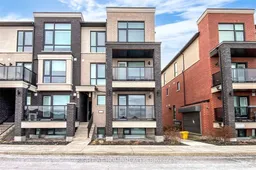 32
32