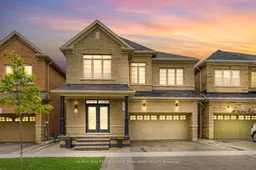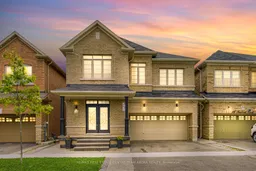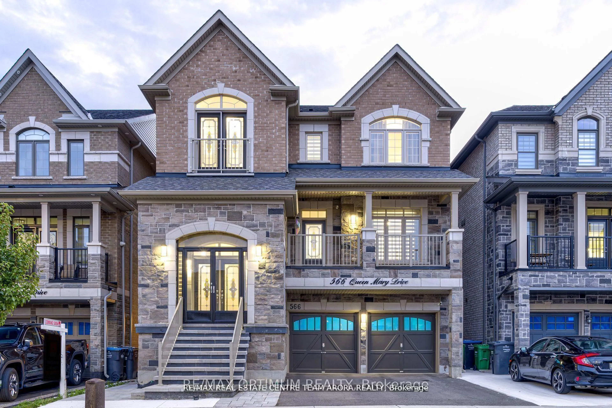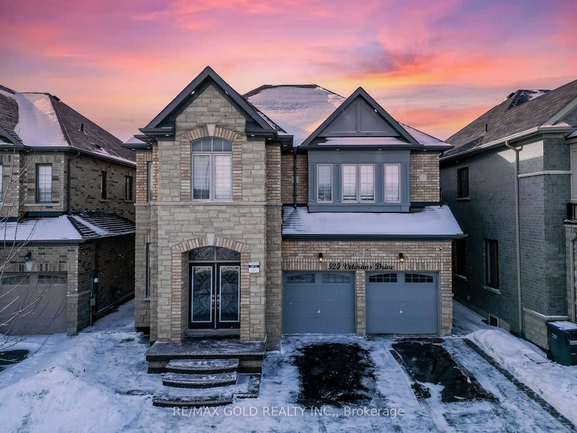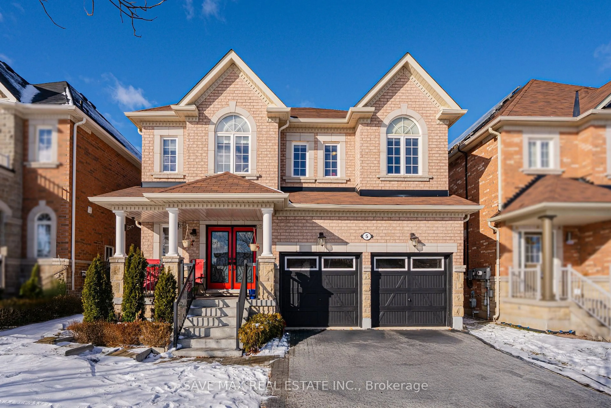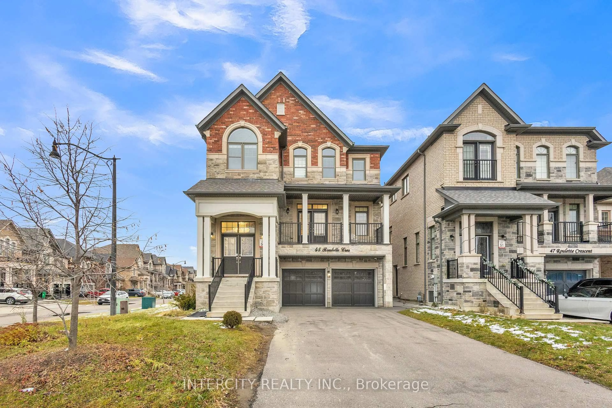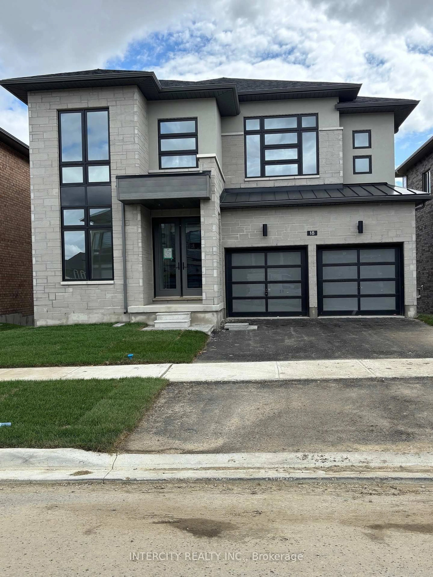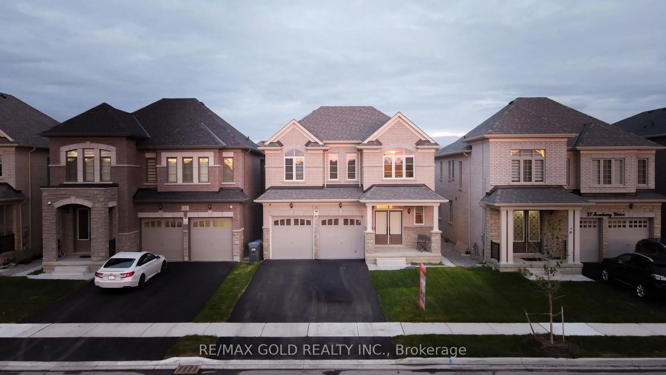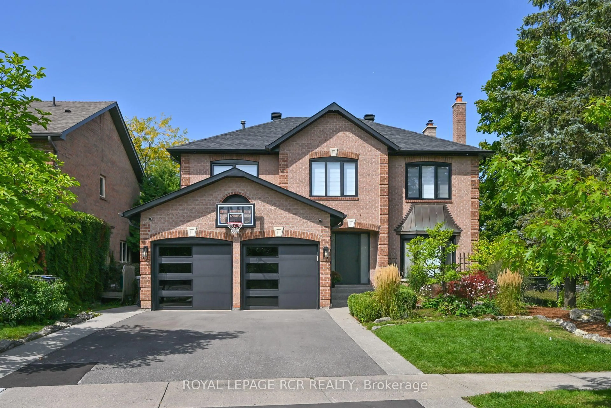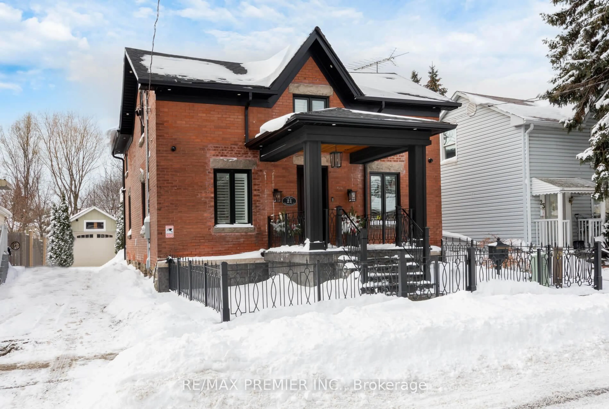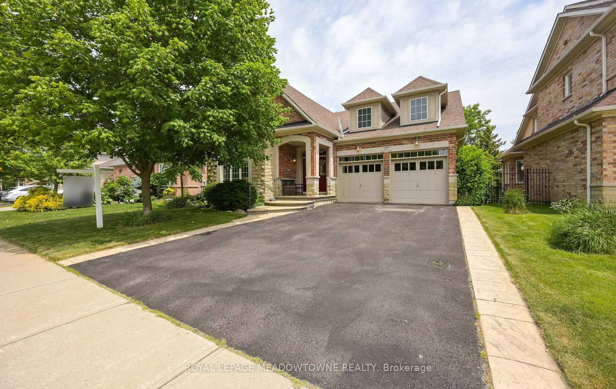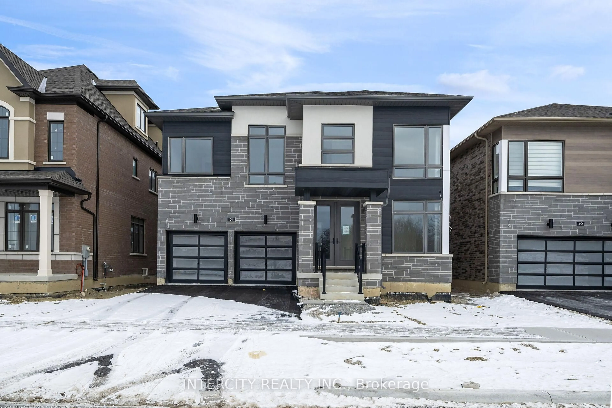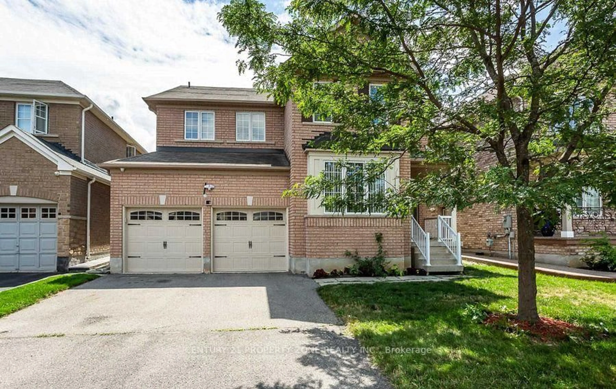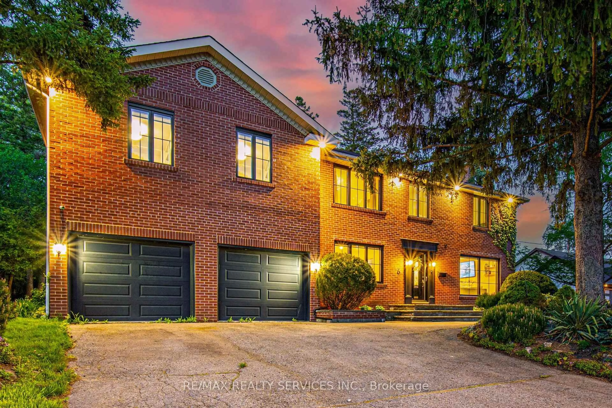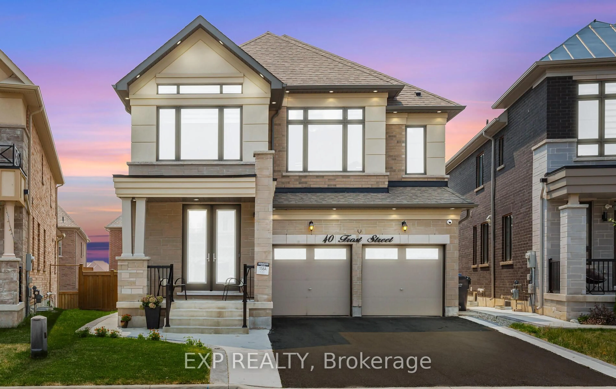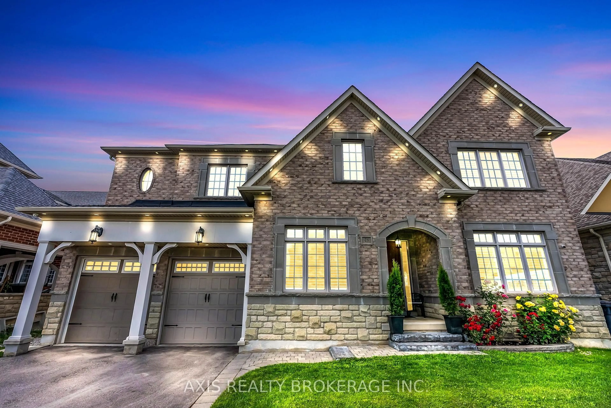**LEGAL BASEMENT APARTMENT** Welcome to this beautifully upgraded 5+2 bedroom detached home, perfectly situated in the sought-after community of Northwest Brampton. Sitting on a premium ravine lot, this residence offers luxury, functionality, and income potential. The main level features a spacious office, formal living and dining rooms with stylish feature walls, and a separate family room with its own feature wall. The gourmet kitchen is a showstopper, complete with a quartz waterfall countertop, a huge island, and premium finishes. Elegant pot lights throughout and upgraded light fixtures enhance the modern design. Upstairs, you'll find 5 generously sized bedrooms plus a versatile loft that can easily be converted into a media room. All washrooms are beautifully upgraded with quartz countertops, adding to the home's upscale appeal. Both the main and second levels feature soaring 9-foot ceilings. The basement level is a true highlight, featuring a legal 2+1 bedroom apartment with 2 full bathroom and separate laundry , providing excellent rental income potential. The exterior is equally impressive, with an extended exposed concrete driveway and a professionally upgraded concrete backyard, ideal for entertaining or relaxing with family. This home combines luxury finishes, smart design, and excellent investment potential all in a beautiful community close to schools, parks, shopping, and transit.
Inclusions: All Elf's, S/S Appliances, Fridge, Stove, Washer and Dryer.
