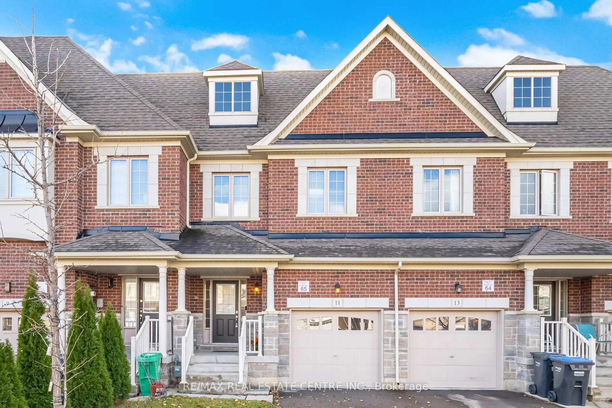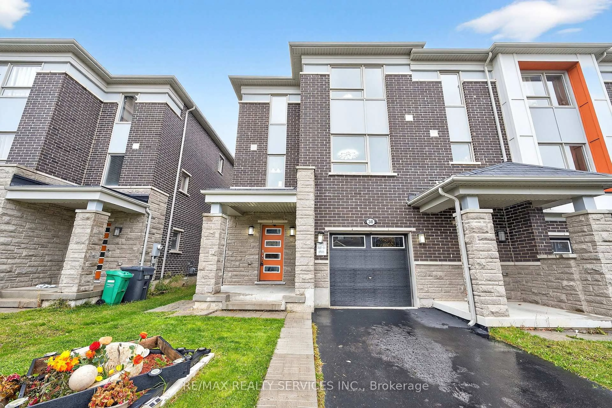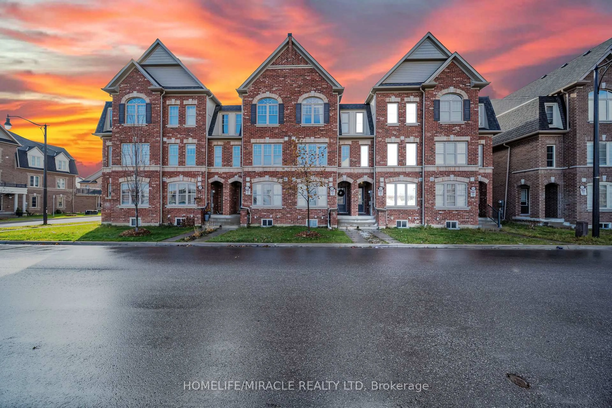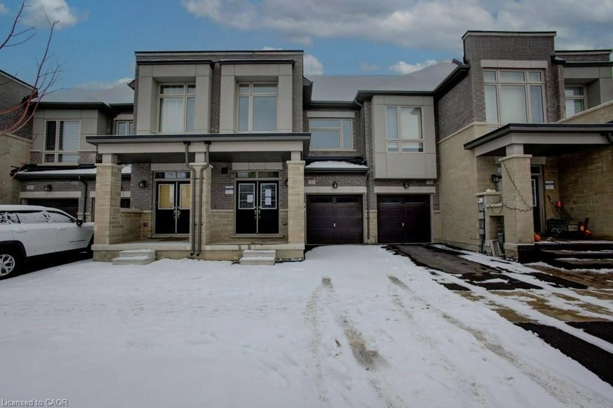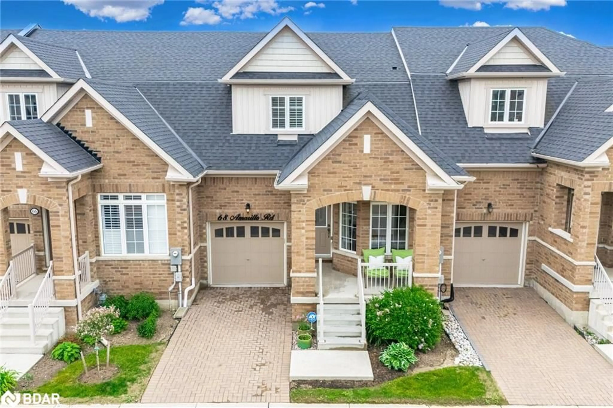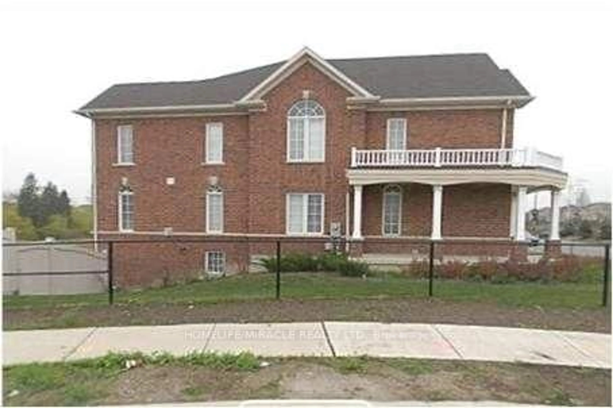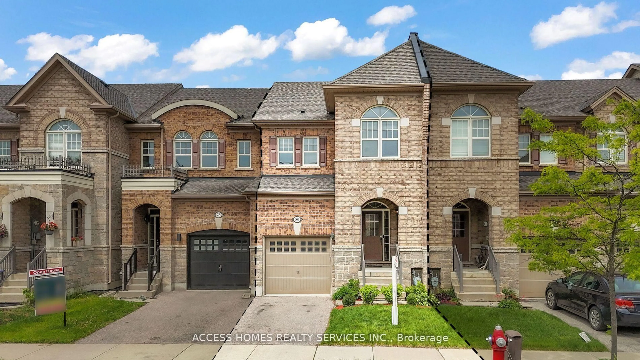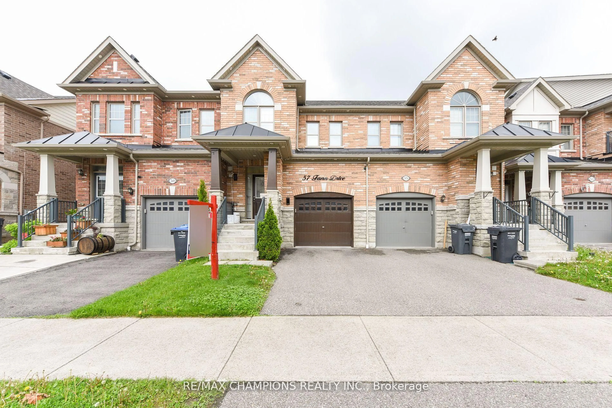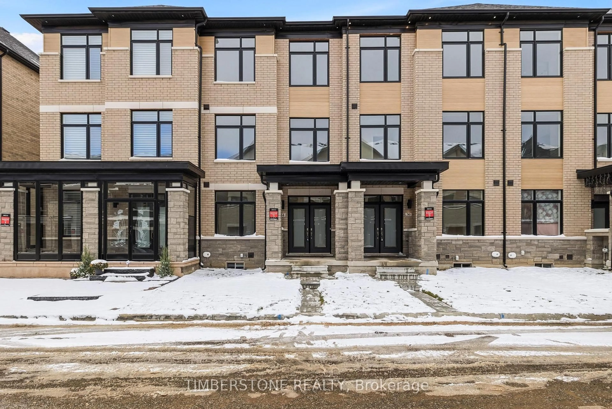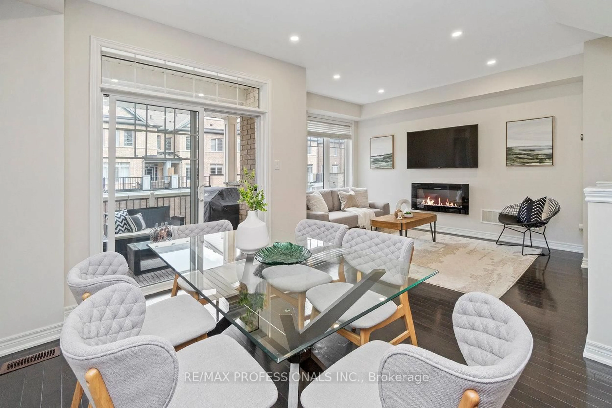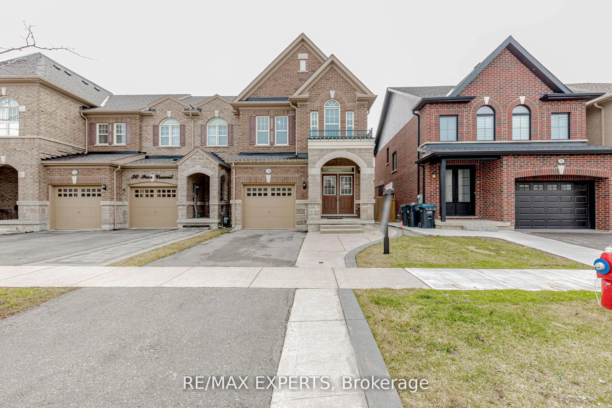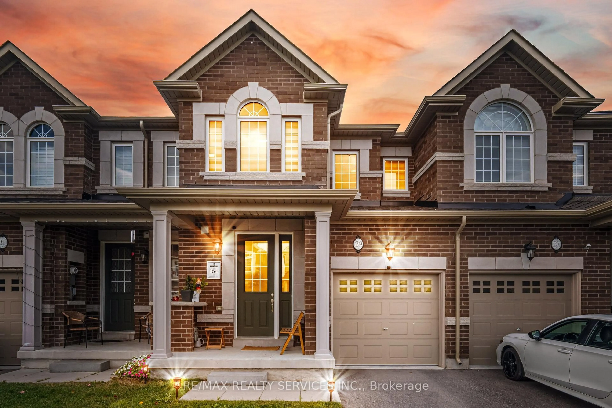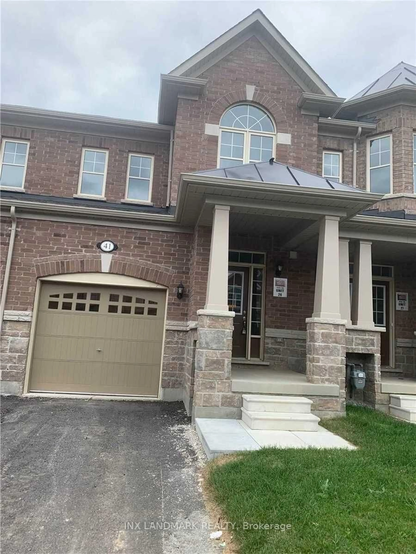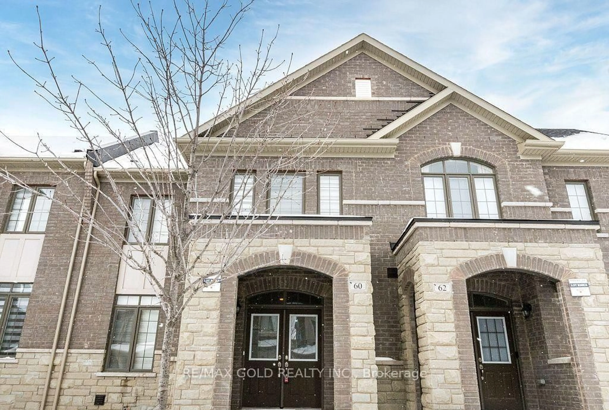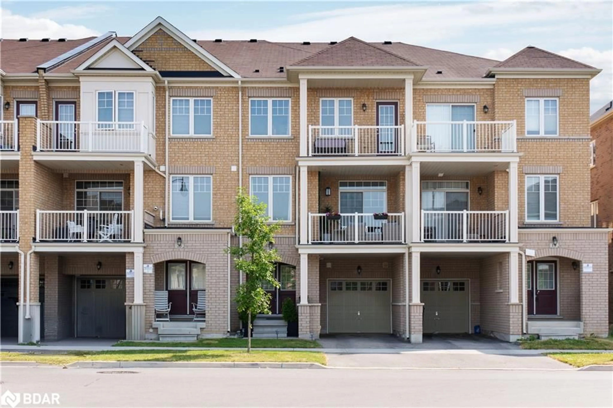Welcome to 153 Remembrance Rd, a beautifully maintained freehold townhome that blends modern design, a functional layout, and an abundance of natural light in one of Brampton's most desirable communities. From the double-door entrance, you're greeted by a spacious foyer that includes a 2-piece powder room, a large coat closet, and a bright den that works perfectly as a home office or study nook. Throughout the home, California shutters and large windows allow sunlight to flow through each space, creating a warm and inviting atmosphere. The main floor features an open-concept layout with 9-foot ceilings, pot lights, and hardwood flooring, while the modern kitchen is equipped with stainless steel appliances, a centre island with built-in outlets, a double sink, and a dishwasher. This kitchen seamlessly connects to the dining and living areas, making it ideal for entertaining or comfortable daily living. Just off the living space, step into a fenced courtyard-style backyard with a private separate entrance that's perfect for morning coffee, casual gatherings, or outdoor relaxation. A full laundry area on the main floor offers convenient access to the attached garage, making everyday routines more efficient. Upstairs, you'll find three generously sized bedrooms with large windows that let in plenty of light. The primary suite features his-and-hers closets along with a private four-piece ensuite bathroom, offering a peaceful space to unwind. The two additional bedrooms are spacious and share a well-appointed full bathroom, making this home ideal for families or guests. The unfinished basement is full of potential for a home gym, media room, or extra living space, and includes a cold room for added storage. Located in a family-friendly neighbourhood close to parks, schools, shopping, and public transit, this home is move-in ready.
Inclusions: All Electrical Light Fixtures, All Window Coverings, All Appliances - S/S Fridge, S/S Stove, S/S Dishwasher, Microwave, Washer, Dryer & Fridge in Garage ('as-is' condition).
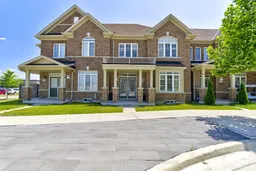 43
43

