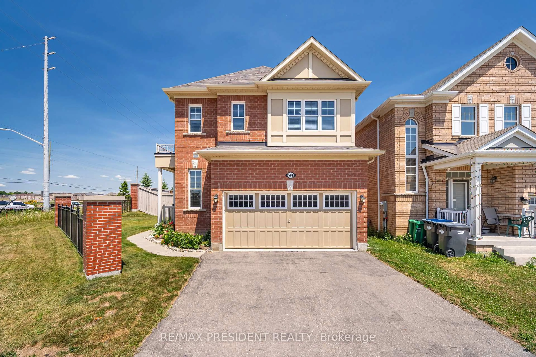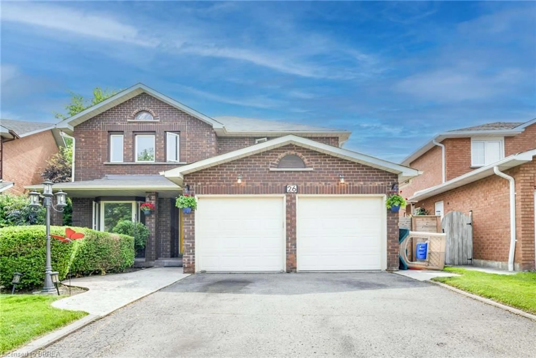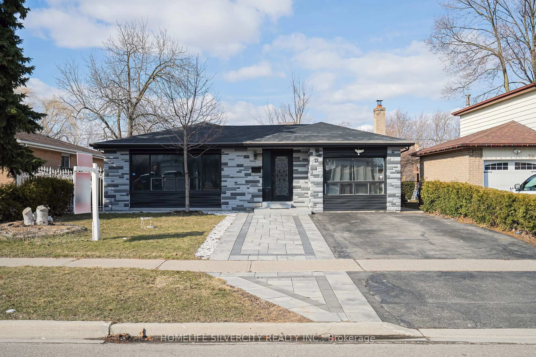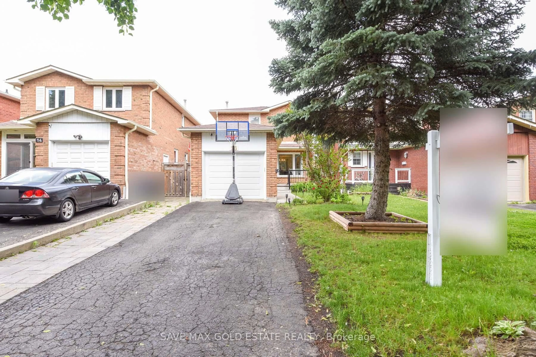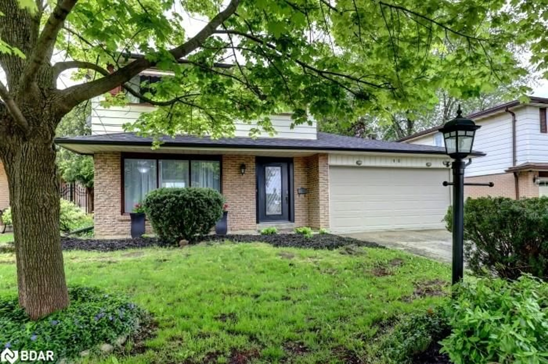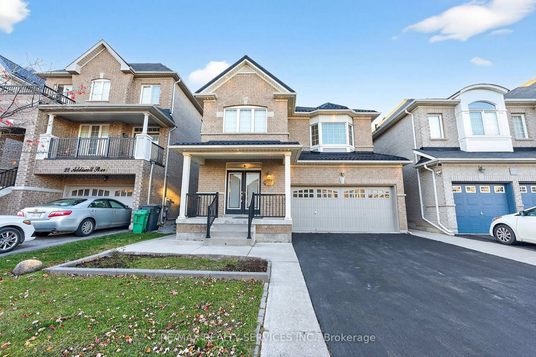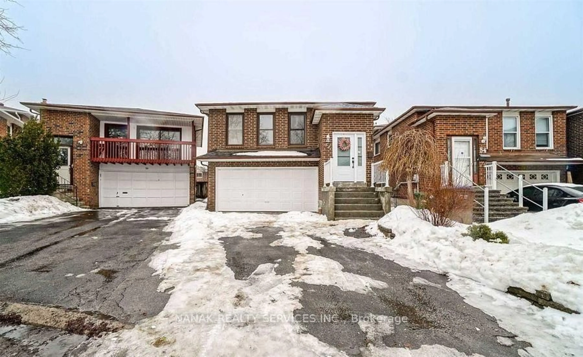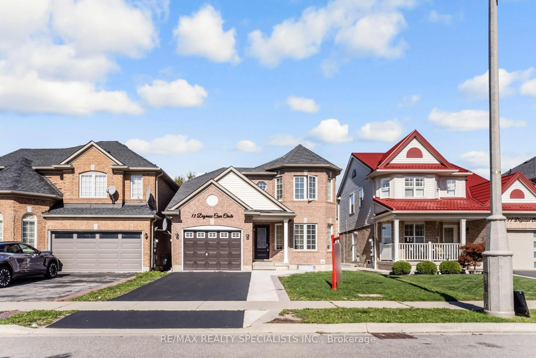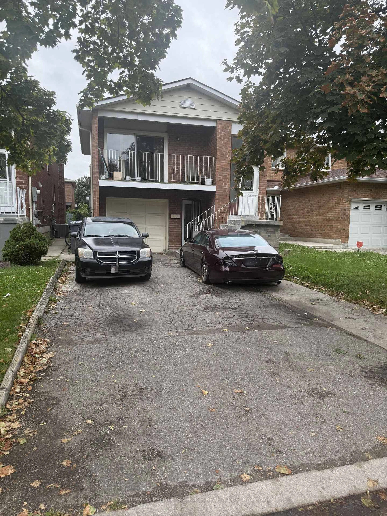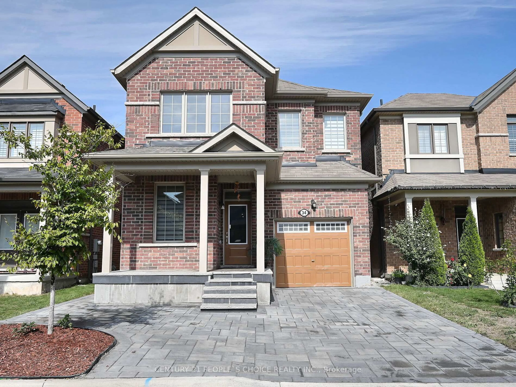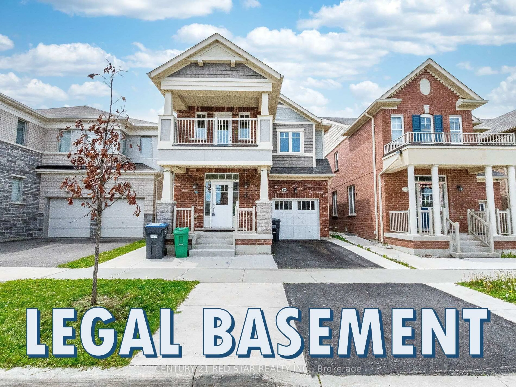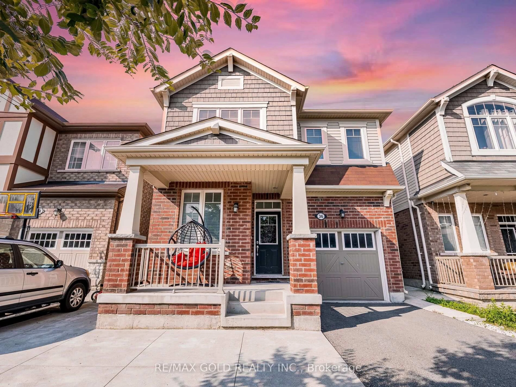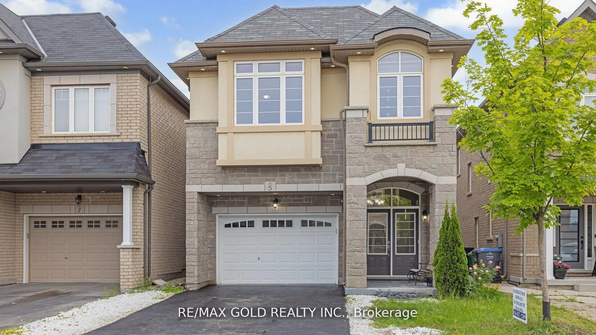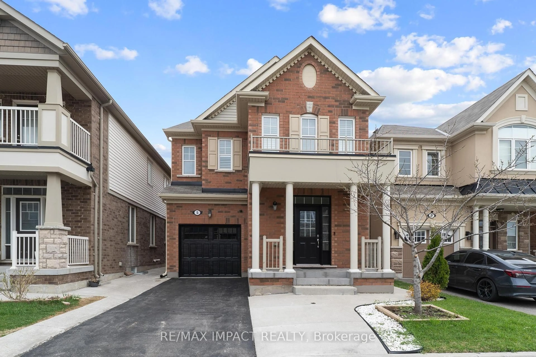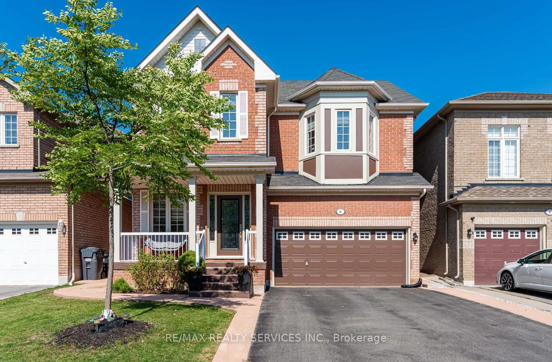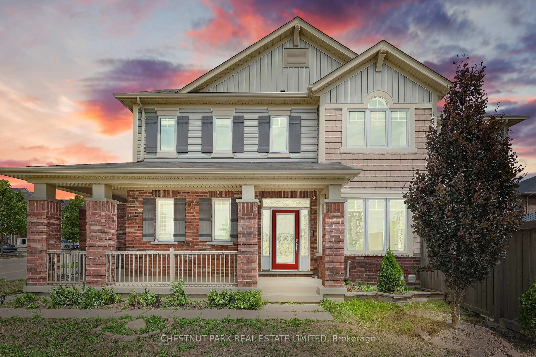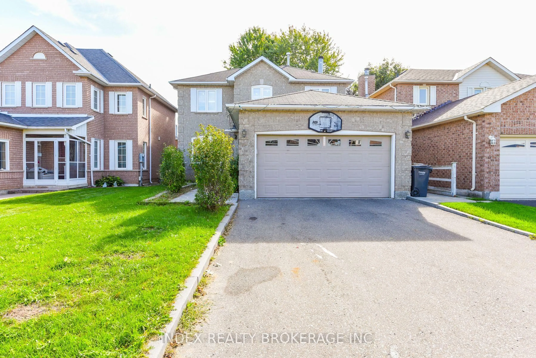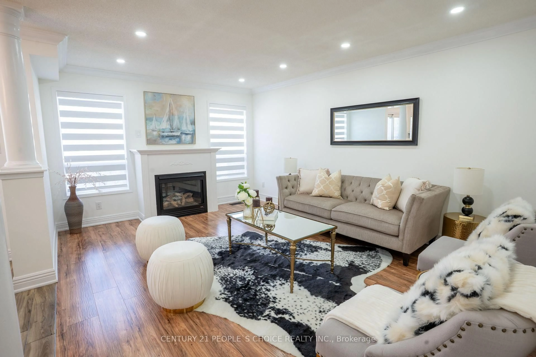Welcome to 157 Buick Blvd, Brampton. A Stunning Detached Home with Legal Basement. This exceptional North-facing detached home offers approximately 2,700 sq ft of beautifully designed living space, including a finished legal 2-bedroom basement with a separate entrance, perfect for extended family living.The open-concept main floor features engineered hardwood and ceramic flooring, seamlessly combining the living and dining areas with a dedicated office room. Enjoy the modern 9 ft smooth ceilings, 8 ft upgraded doors, and a gourmet kitchen equipped with all stainless steel appliances, built-in microwave, gas range, quartz countertops, and an under-cabinet range hood all designed for both style and functionality.Upstairs, the Master Bedroom boasts a 5-piece ensuite and a spacious walk-in closet. The home is currently configured as a 3-bedroom layout, with a second-floor family room (easily convertible to a 4th bedroom). The second level also includes a separate laundry area for added convenience and comfort.The fully finished legal basement features 2 bedrooms, a modern kitchen, full bathroom, and a private entrance ideal for tenants or in-laws.Additional interior features include a Ring security system, garage door opener, and stylish flooring throughout including engineered hardwood, ceramic, and carpeted areas.Step outside to a beautifully landscaped backyard with a StoneTile patio, perfect for outdoor entertaining.Don't miss this oppotunity to make this gorgeous property your own. FINISHED LEGAL BASEMENT with separate entrance.
Inclusions: Home includes high end Stainless steel appliances such as S/S Gas Stove, S/S Fridge, S/S Dishwasher, Washer & Dryer, Cameras, Door Bell, All Elf's, All Window Coverings & A/C. Fridge & Stove in Bsmt, Laundry separate in basement. Conveniently located near Mount Pleasant Go Station, Parks, Schools, Transit & shopping.
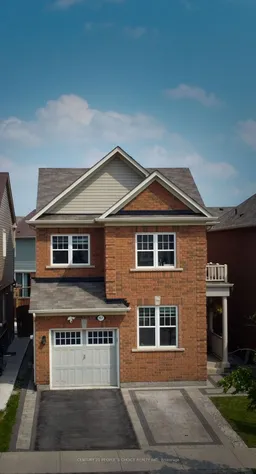 47
47

