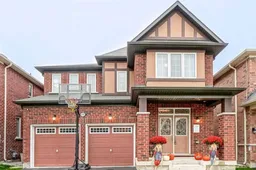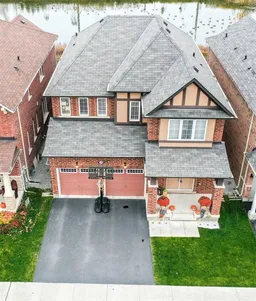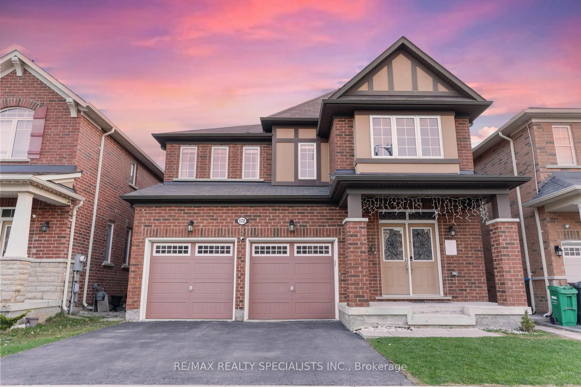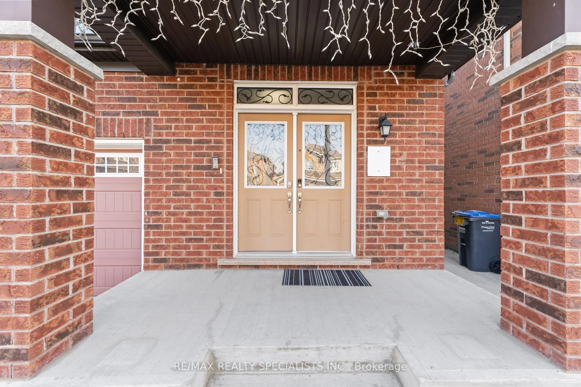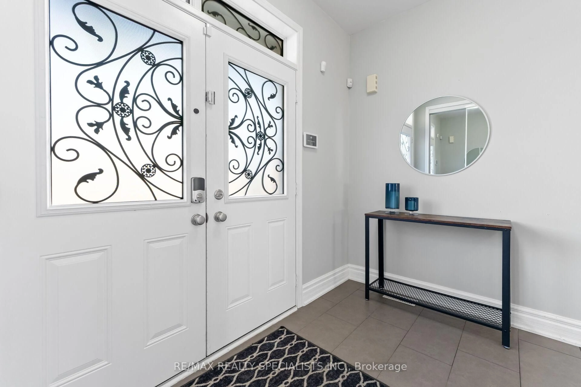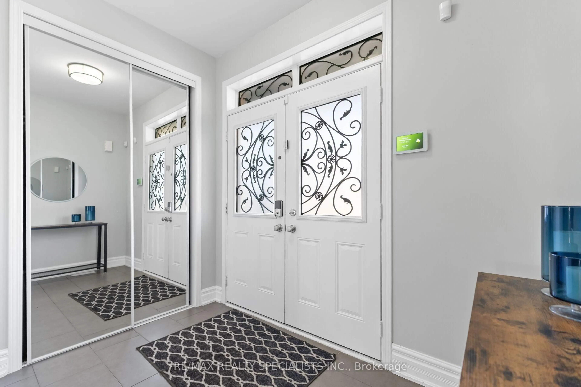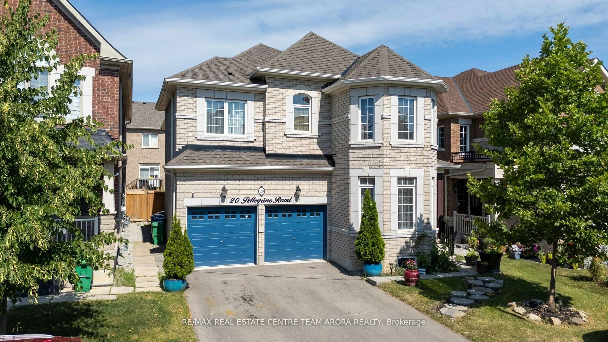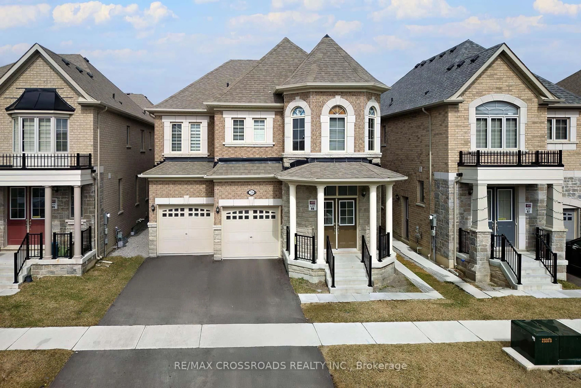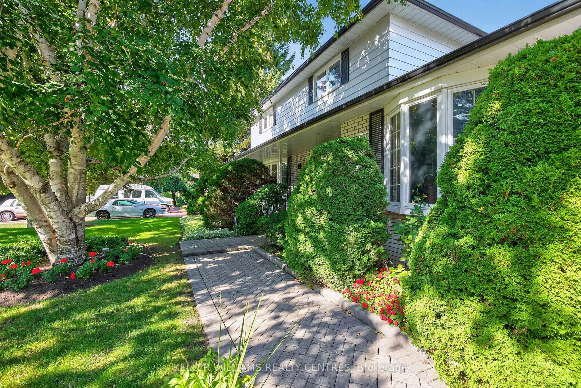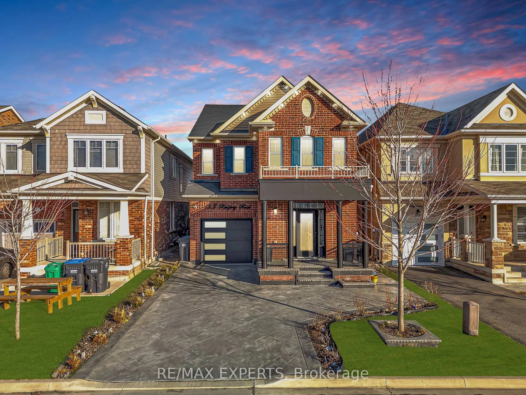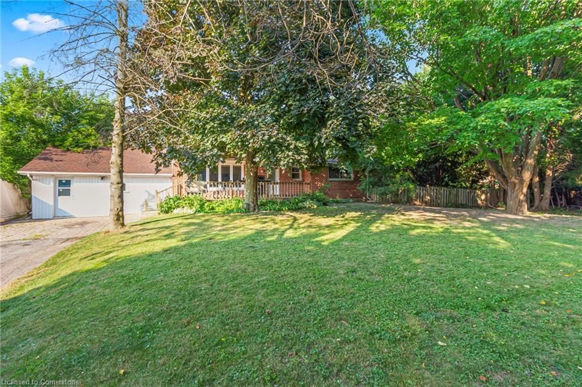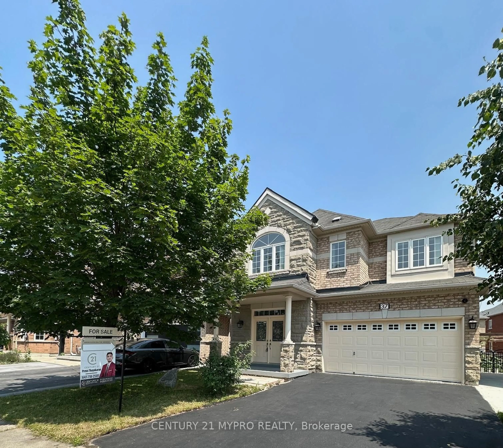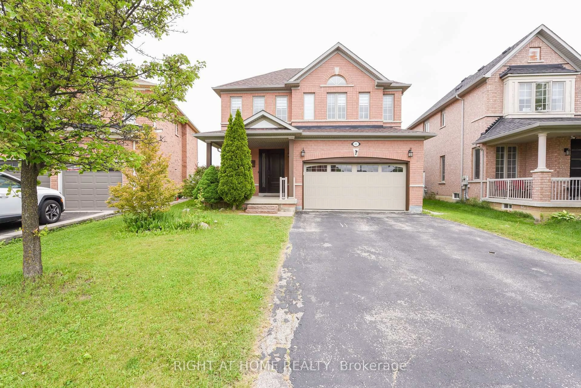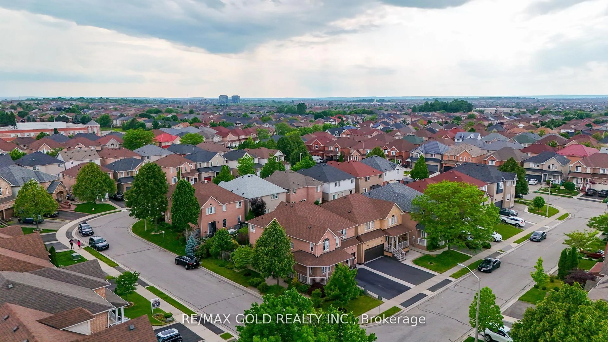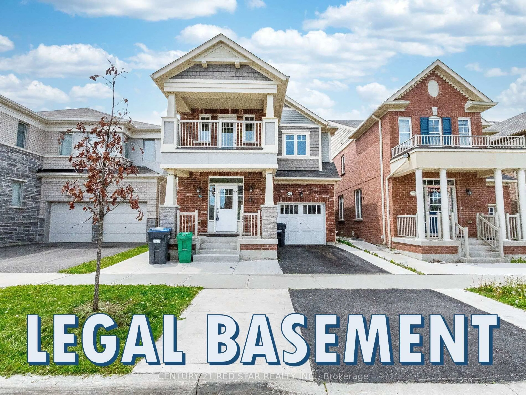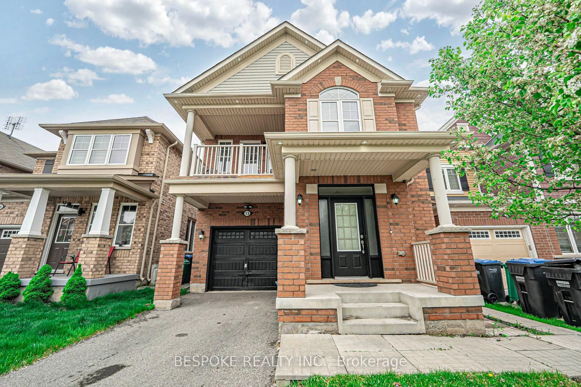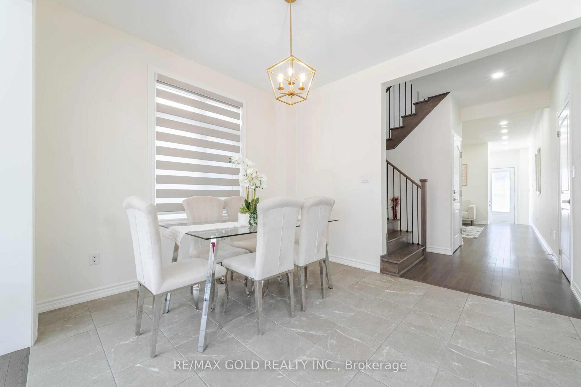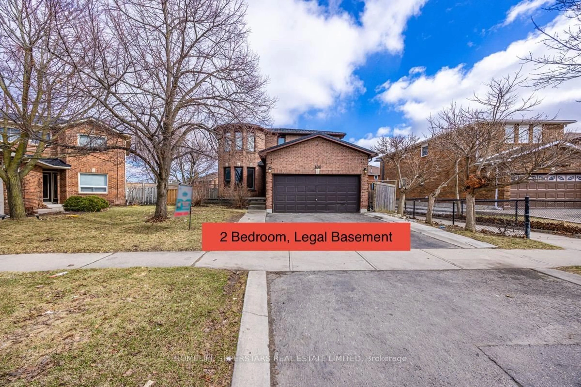172 Tysonville Circ, Brampton, Ontario L7A 4B2
Contact us about this property
Highlights
Estimated valueThis is the price Wahi expects this property to sell for.
The calculation is powered by our Instant Home Value Estimate, which uses current market and property price trends to estimate your home’s value with a 90% accuracy rate.Not available
Price/Sqft$611/sqft
Monthly cost
Open Calculator

Curious about what homes are selling for in this area?
Get a report on comparable homes with helpful insights and trends.
+10
Properties sold*
$1.2M
Median sold price*
*Based on last 30 days
Description
Wow, This Is An Absolute Showstopper And A Must-See! Priced To Sell Immediately, This Stunning East-Facing Fully Detached Home Features 4+2 Bedrooms With ((((( 2 Bedrooms Legal Basement LookOut Apartment ))))) And Backs Onto A Beautiful Ravine Pond Lot Offering Both Privacy And Curb Appeal! Boasting Approx. 3,600 Sqft Of Living Space, This Home Combines Elegance With Functionality! The Main Floor Showcases Soaring 9' Ceilings, A Separate Den/Office, Living, And Dining Rooms Providing Ample Space For Entertaining Or Relaxing. Gleaming Hardwood Floors Extend Throughout The Main Level And Second-Floor Hallways, Complemented By A Hardwood Staircase That Adds A Touch Of Luxury. The Designer Kitchen Is A True Highlight, Featuring Premium Quartz Countertops, A Stylish Backsplash, Extended Pantry And High-End Stainless Steel Appliances A Dream For Any Home Chef. Walk Out From The Main Floor To A Private Deck Overlooking The Ravine And Embrace The Beauty Of Nature!! The Spacious Primary Bedroom Offers A Large Walk-In Closet And A Luxurious 5-Piece Ensuite, While All Four Bedrooms On The Second Floor Are Generously Sized And Connected To Three Full Washrooms, Ensuring Comfort For The Entire Family. A Loft On The Second Floor Adds Flexibility For A Home Office, Play Area, Or Additional Living Space!!! The Legal 2-Bedroom Basement Apartment Features A Separate Entrance, Its Own Laundry, And Presents Incredible Income Potential Or Multi-Generational Living Options. A Second Laundry Room On The Upper Level Adds Everyday Convenience! Conveniently Located Close To Parks, Schools, Shopping, And Mt Pleasant GO Station For Easy Commuting And Daily Essentials! With Premium Finishes Throughout, A Desirable Location, And Incredible Value, This Home Is A Rare Find Perfect For Families Or Investors Alike. Dont Miss Out Book Your Private Viewing Today!
Property Details
Interior
Features
Main Floor
Living
6.01 x 4.51hardwood floor / Gas Fireplace / Combined W/Dining
Dining
6.01 x 4.01hardwood floor / Combined W/Living / Open Concept
Den
4.21 x 3.31hardwood floor / Separate Rm / Window
Kitchen
4.41 x 3.31Ceramic Floor / Quartz Counter / Stainless Steel Appl
Exterior
Features
Parking
Garage spaces 2
Garage type Attached
Other parking spaces 3
Total parking spaces 5
Property History
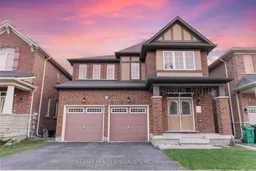 48
48