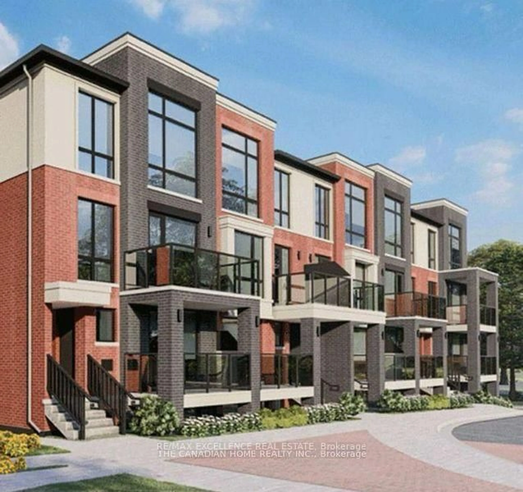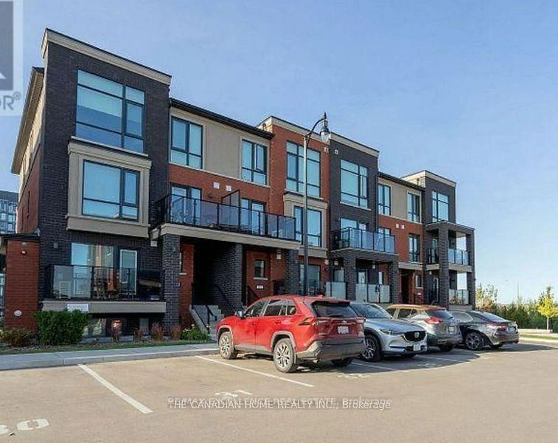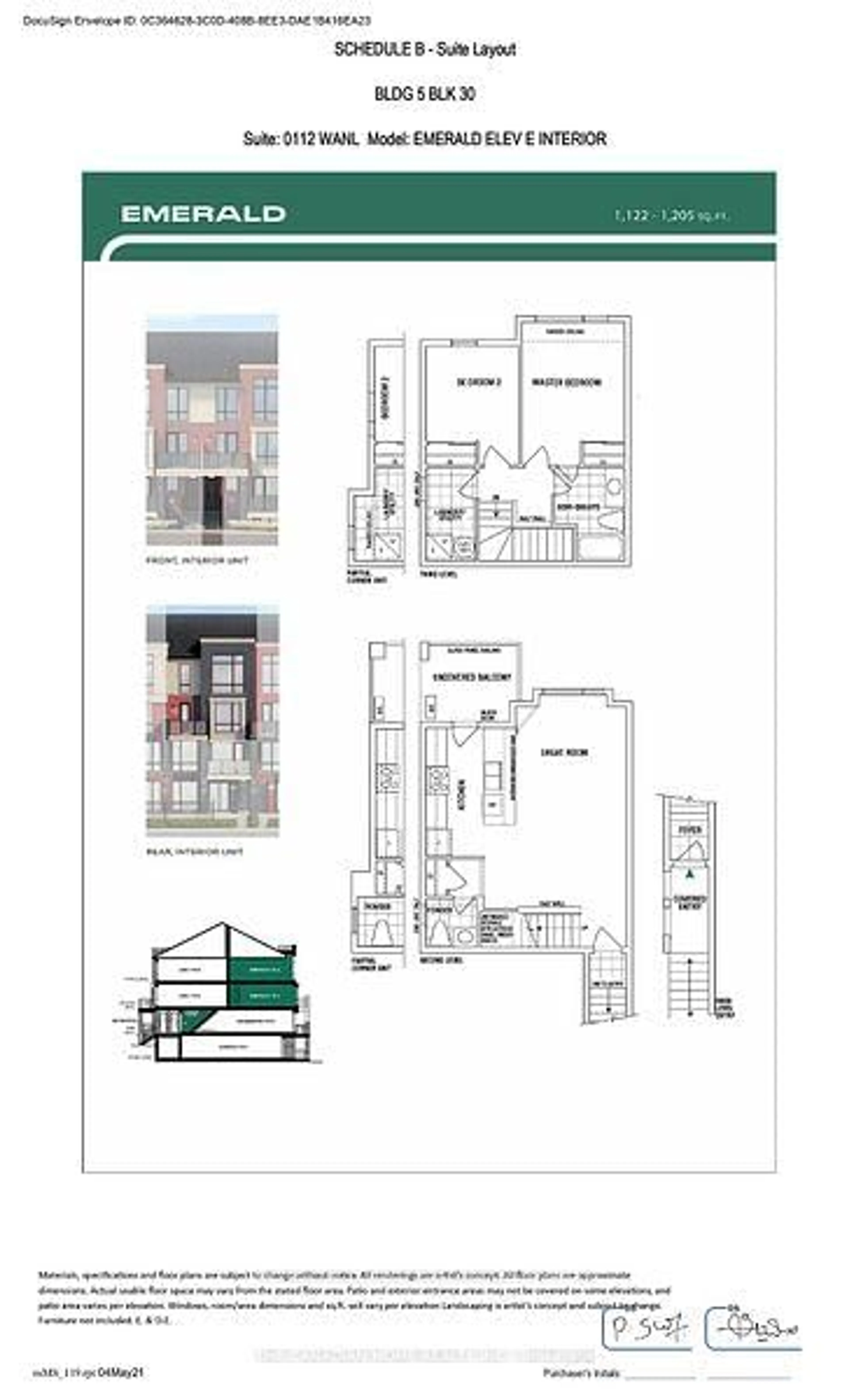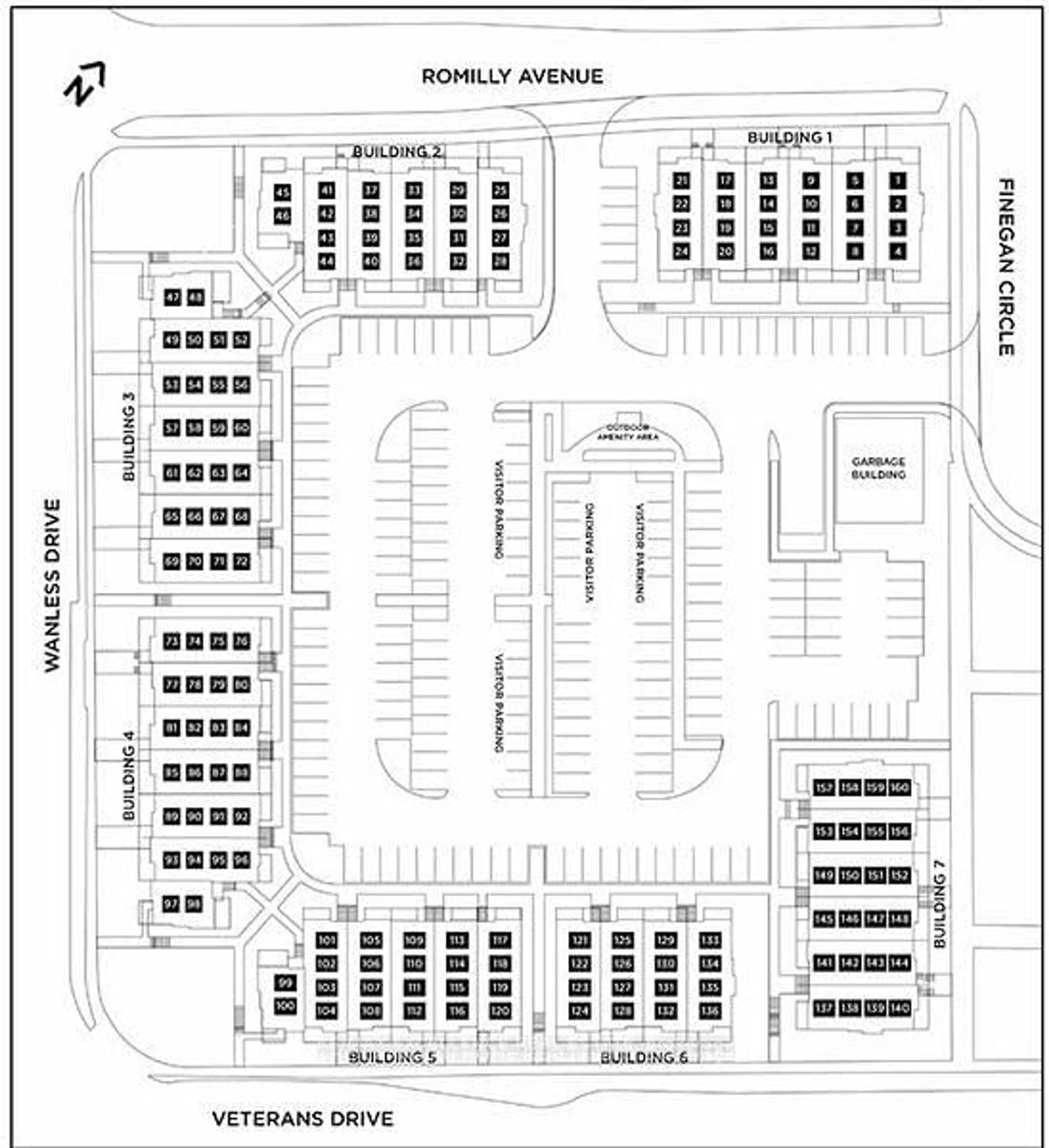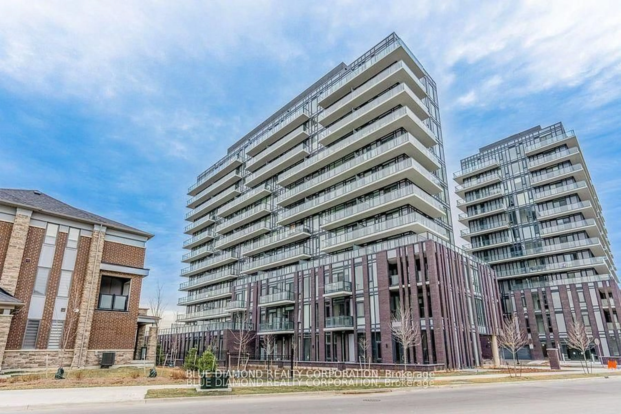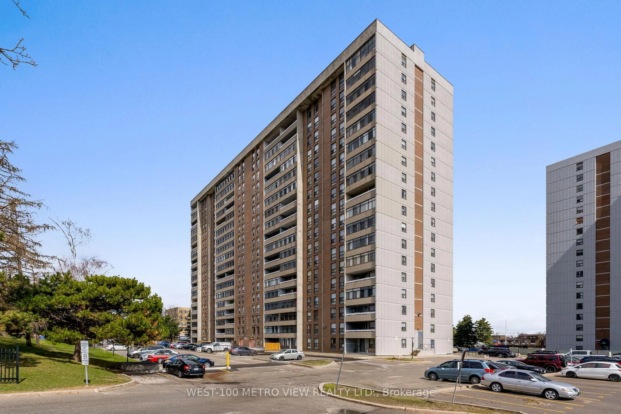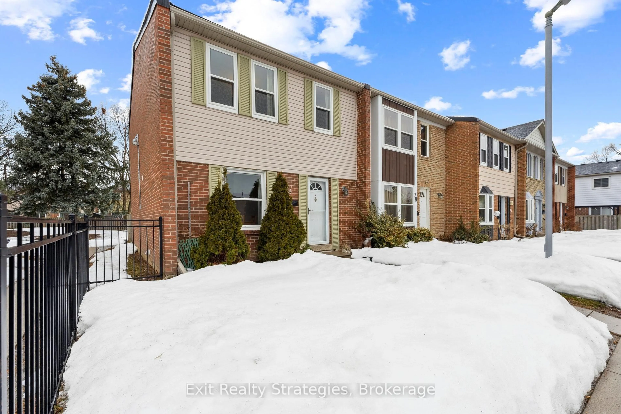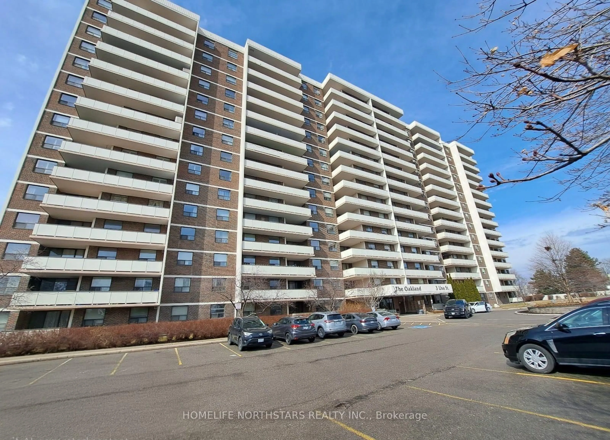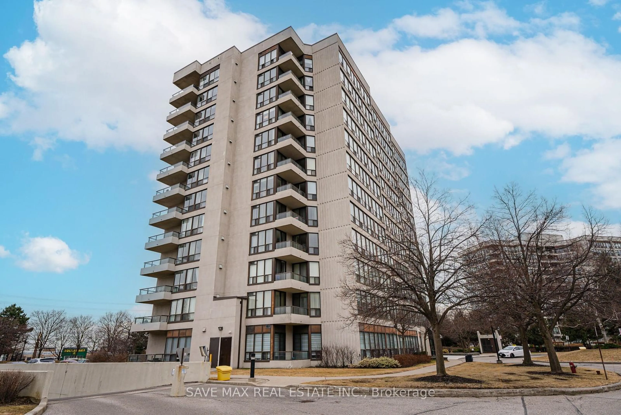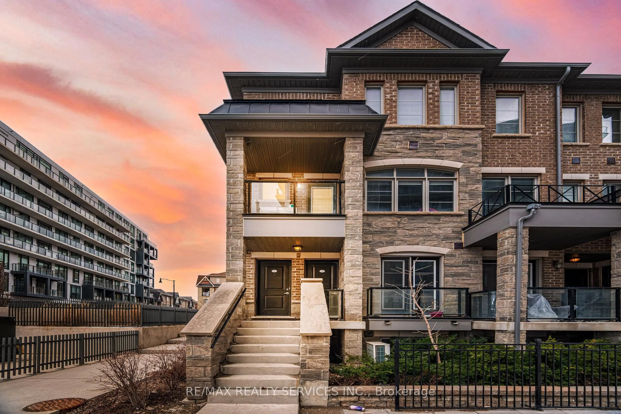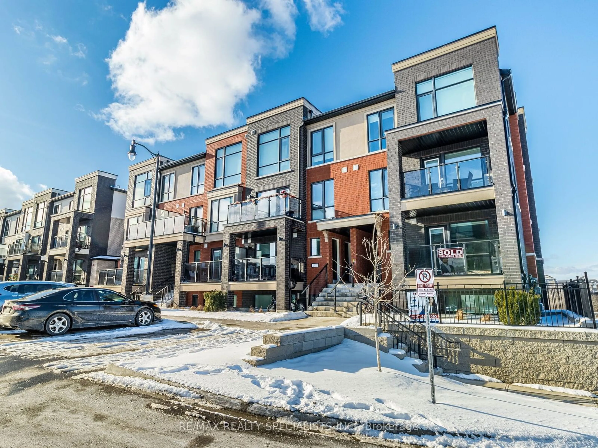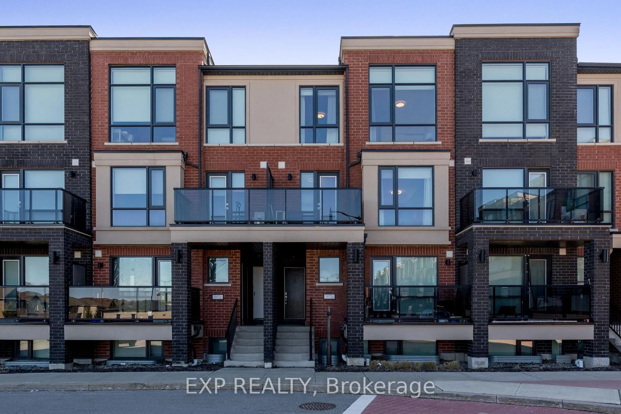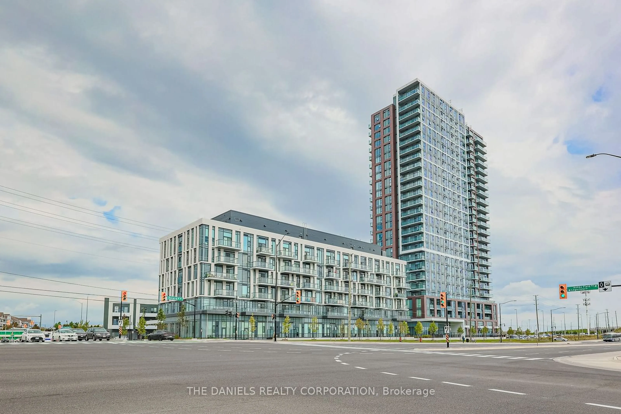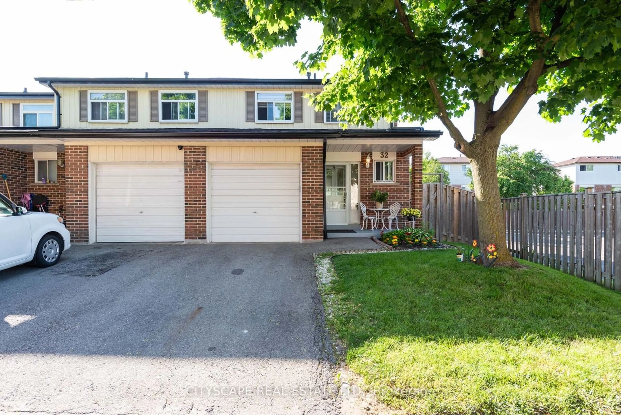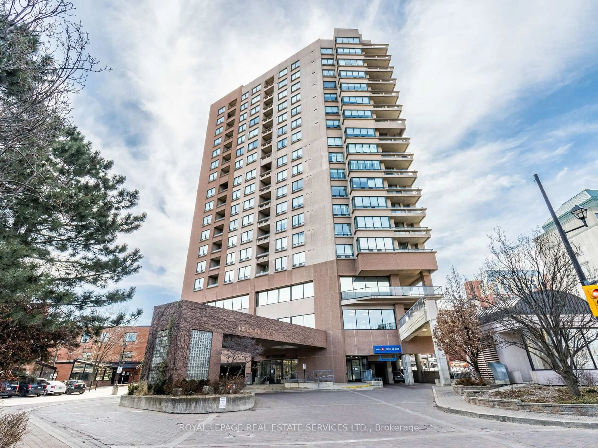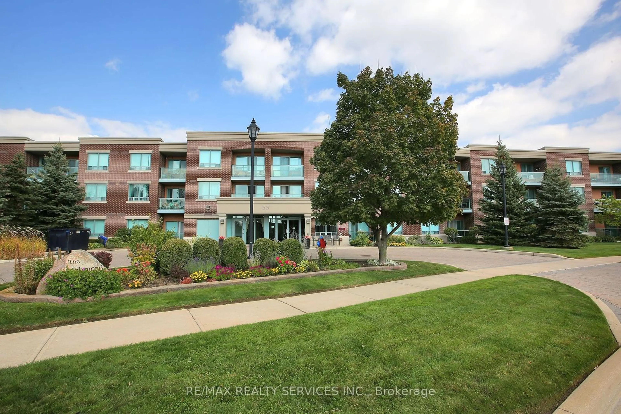35 Romilly Ave #14, Brampton, Ontario L7A 0A7
Contact us about this property
Highlights
Estimated ValueThis is the price Wahi expects this property to sell for.
The calculation is powered by our Instant Home Value Estimate, which uses current market and property price trends to estimate your home’s value with a 90% accuracy rate.Not available
Price/Sqft$740/sqft
Est. Mortgage$3,174/mo
Maintenance fees$161/mo
Tax Amount (2025)-
Days On Market7 days
Description
Assignment Sale of 2 story stacked townhouse in Mount Pleasant area ready for Closing by mid of May 2025. Seller Losing Deposit. Welcome to 14-35 Romilly Ave, where contemporary charm meets functional living. This stunning upper-level 2 story stacked townhouse features a smart open-concept layout with 2 bedrooms and 2 washrooms, offering both comfort and convenience. Step inside to discover sleek laminate flooring throughout and an upgraded kitchen boasting elegant quartz countertops and a stainless-steel appliance package, combining style with functionality. Enjoy your private open balcony, perfect for morning coffees or evening relaxation. The unit also features ensuite laundry, adding to the ease of daily living. Located on the upper floor, this home ensures maximum privacy and peace, away from the noise of neighboring units, making it ideal for young buyers or savvy investors. With low maintenance fees, this property is a fantastic opportunity for first-time buyers or investors seeking a lucrative venture. Prime Location! Situated in one of Brampton's most rapidly developing neighborhoods, this property is just steps away from all essential amenities, including grocery stores, banks, restaurants, parks, schools, shops, public transit, and Mount Pleasant GO Transit. Don't miss this rare opportunity to own in a high-demand area. Act fast, this unit won't last long!
Property Details
Interior
Features
2nd Floor
Great Rm
0.0 x 0.0Kitchen
0.0 x 0.0Br
0.0 x 0.0Exterior
Features
Parking
Garage spaces -
Garage type -
Total parking spaces 1
Condo Details
Inclusions
Property History
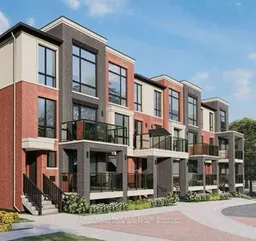 7
7Get up to 1% cashback when you buy your dream home with Wahi Cashback

A new way to buy a home that puts cash back in your pocket.
- Our in-house Realtors do more deals and bring that negotiating power into your corner
- We leverage technology to get you more insights, move faster and simplify the process
- Our digital business model means we pass the savings onto you, with up to 1% cashback on the purchase of your home
