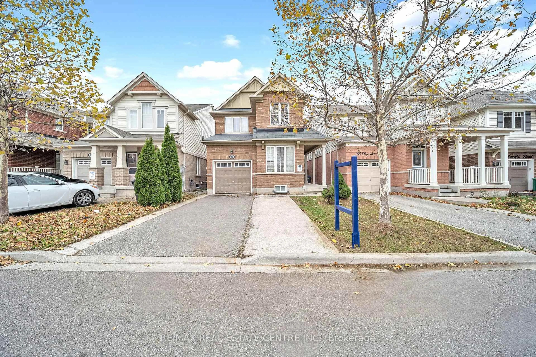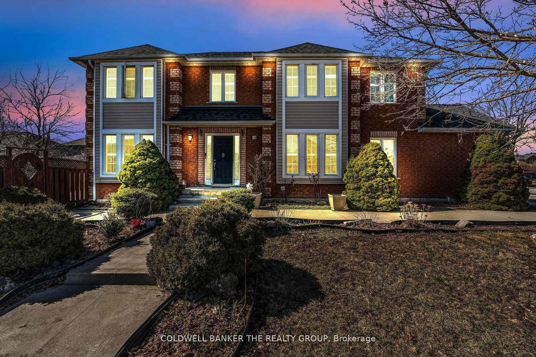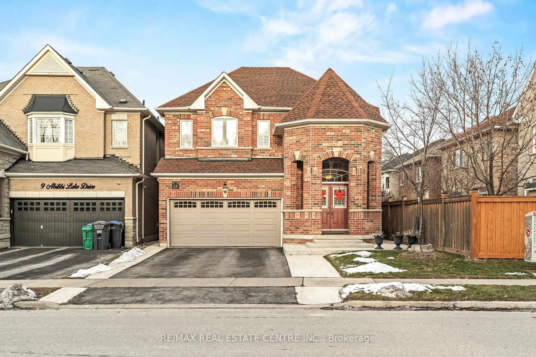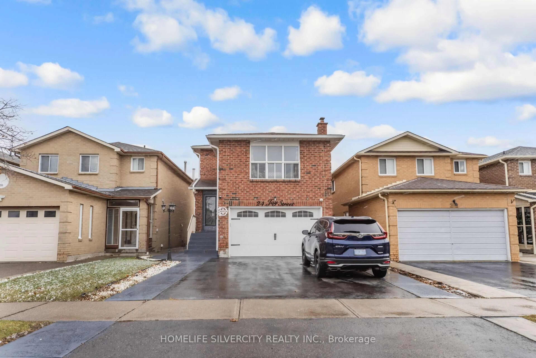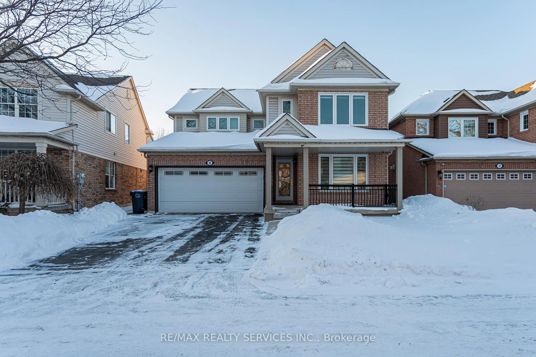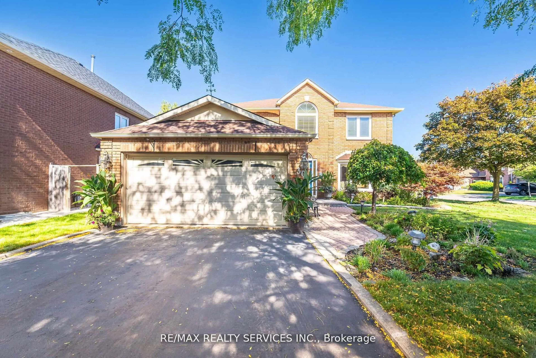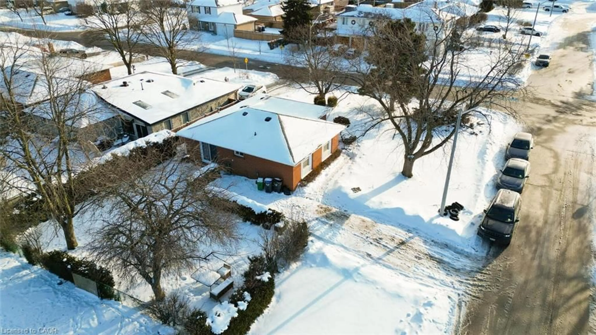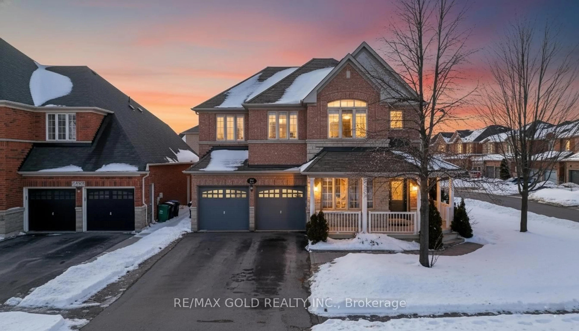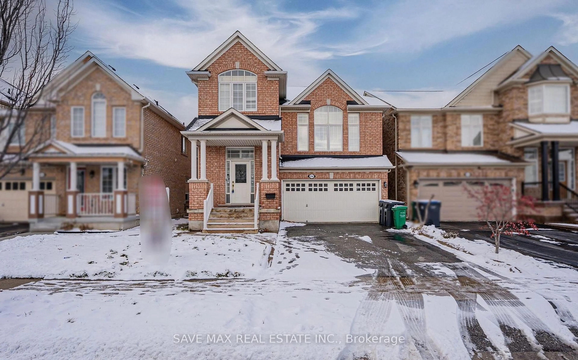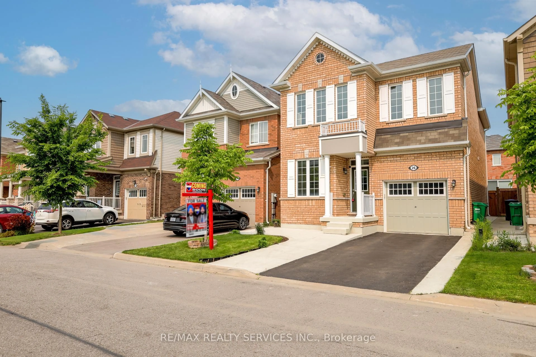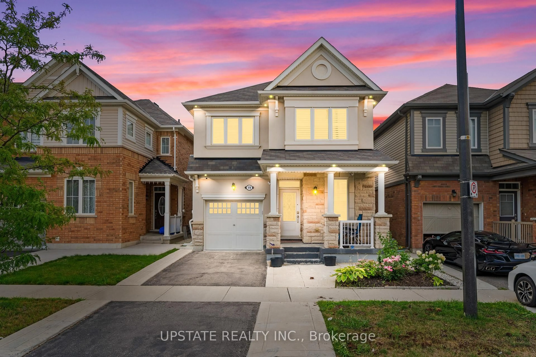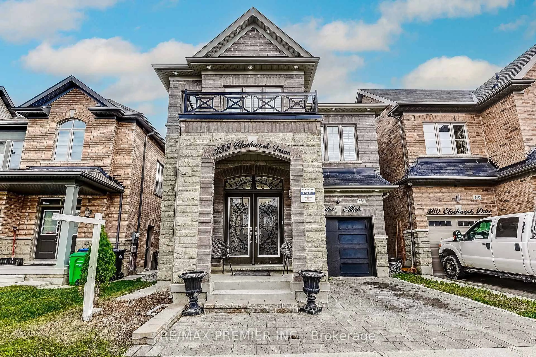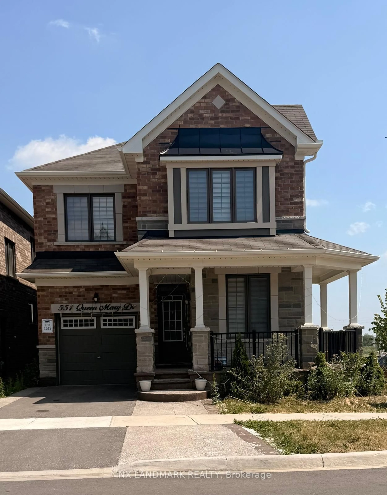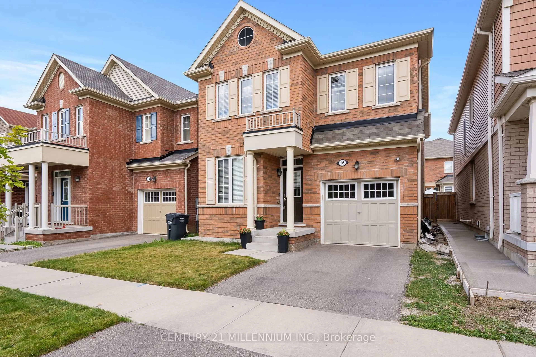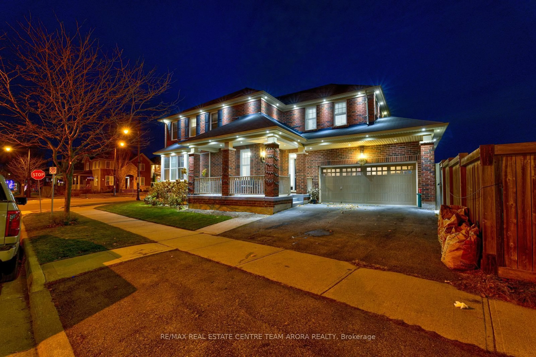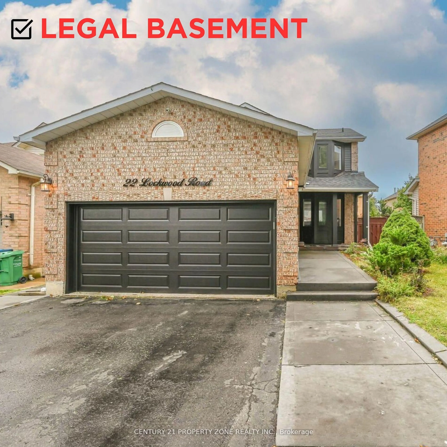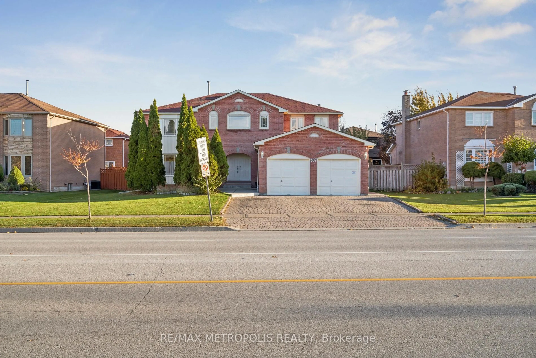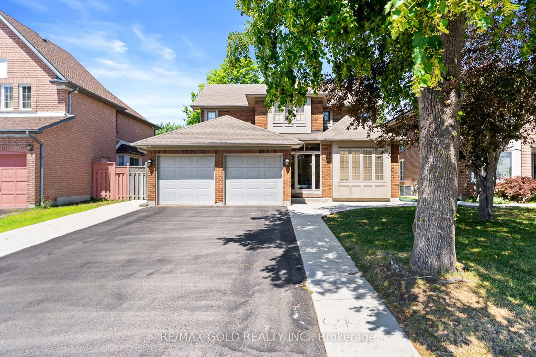This Beautifully Maintained Detached Home Is Perfectly Situated On a Premium Corner Lot In the Sought-After, Family-Friendly Community in Northwest Brampton. Built By Mattamy Homes, This 4-Bedroom, 3-Bathroom Home Offers The Perfect Blend Of Space, Comfort, And Modern Convenience. Bright and Functional Layout. The Open-Concept Floorplan offers Bright and Functional Layout with a Spacious Living and Dining Area, A Gourmet Kitchen With Premium Bosch Stainless Steel Appliances, Including a Gas Cooktop, Built-In Oven and Microwave, and Counter-Depth Fridge. The Breakfast Area Offers a Walkout To a Fully Fenced Backyard Perfect For Hosting Family BBQs and Outdoor Gatherings. Upstairs, The Large Primary Bedroom Includes a 4-Piece Ensuite And Double-Sized Walk-In Closet. The Additional Three Bedrooms Are Generously Sized, With Large Windows Offering Plenty Of Natural Light. Second-Floor Laundry Adds to Everyday Convenience. The Unfinished Basement Includes a Separate Side Entrance Offering Excellent Potential For Customization or An In-Law Suite. Additional Features Include a Double Car Garage And Driveway With Parking For Two additional Vehicles. This Home Has Been Lovingly Maintained And Features Numerous Upgrades Including Bosch Appliances, Fully Fenced Yard, And California Shutters Throughout as well as the home was just Re-Painted.
Inclusions: Bosche Stainless Steel Fridge, Bosche Stainless Steel Oven, Bosche Stainless Steel Built-In Microwave, Bosche Stainless Steel Gas Cooktop, Stainless Steel Hood Fan, Washer and Dryer, All Blinds/Window Coverings, All Fixed Electric Light Fixtures , Electric Garage Door Opener W/Remote. Venmar Constructo 1.0 HRV Unit
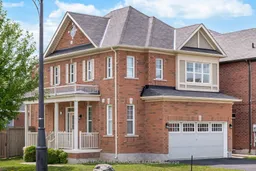 36
36

