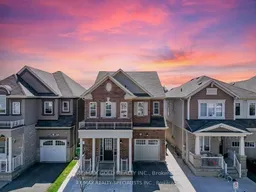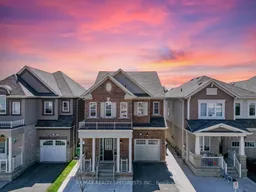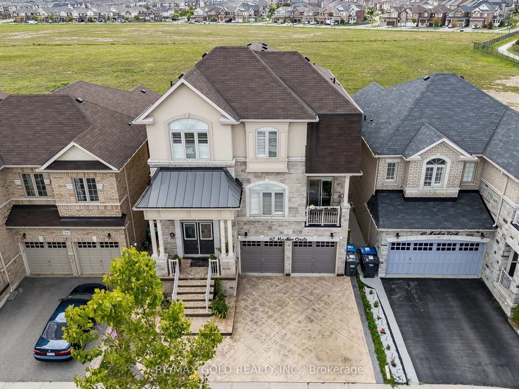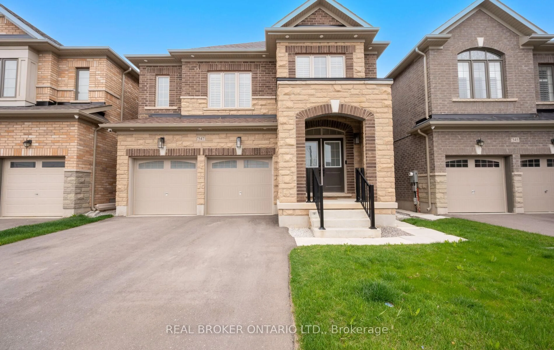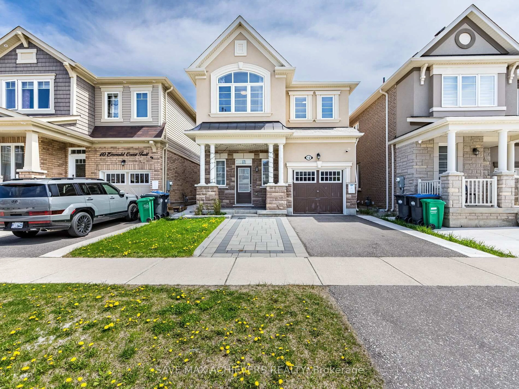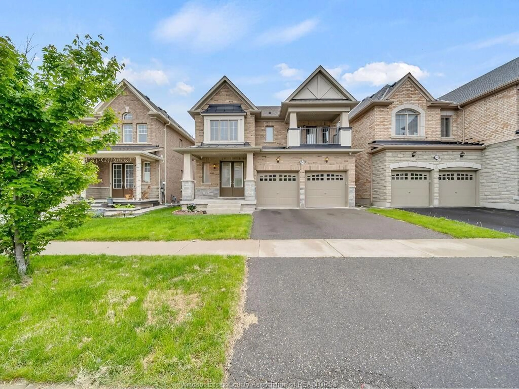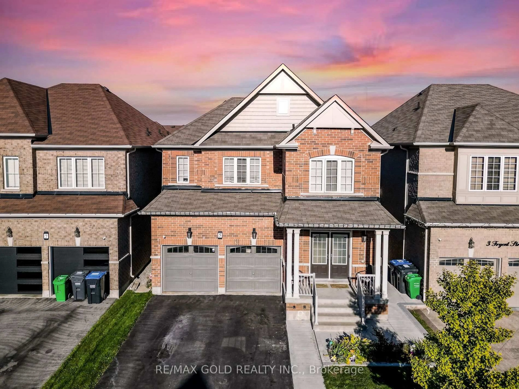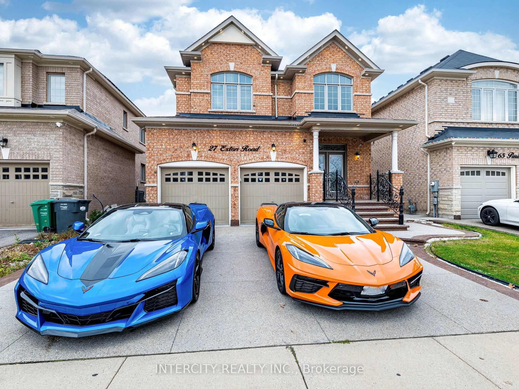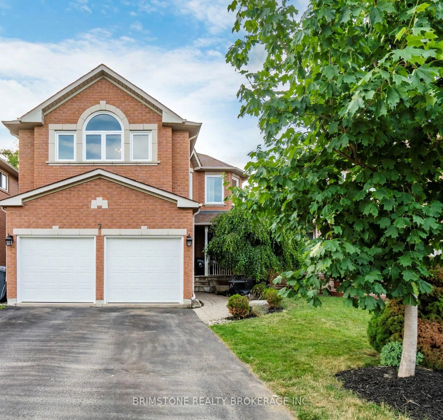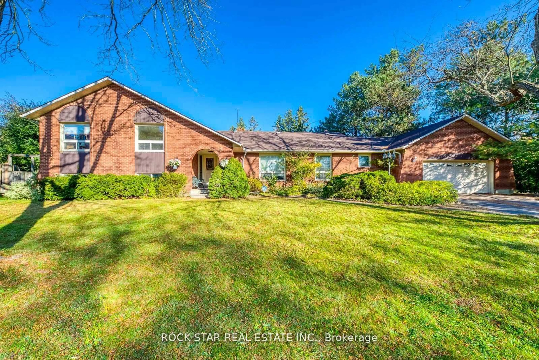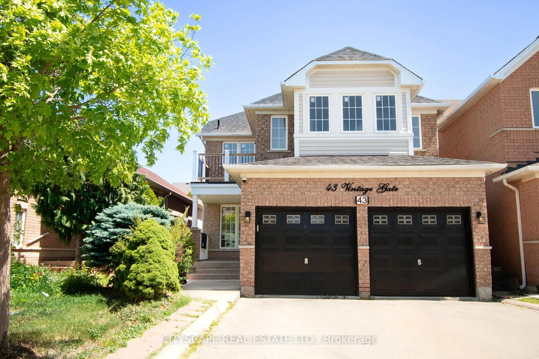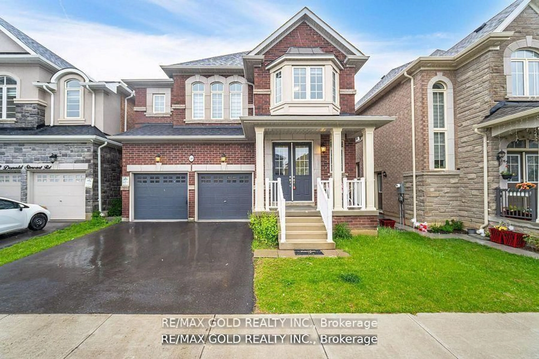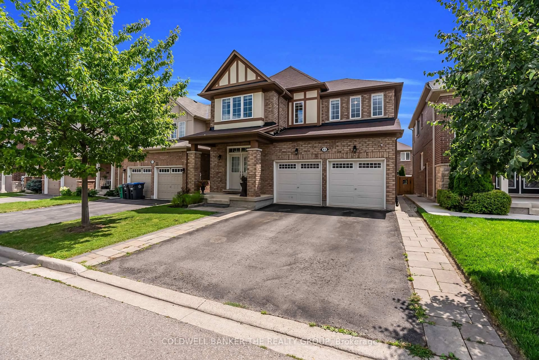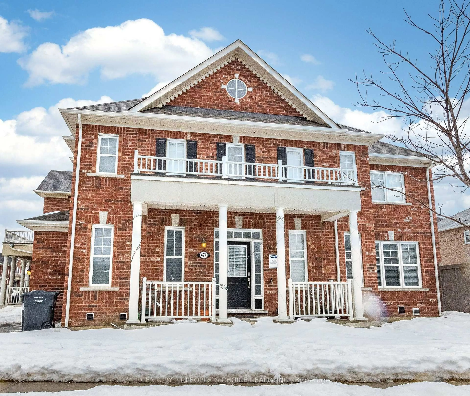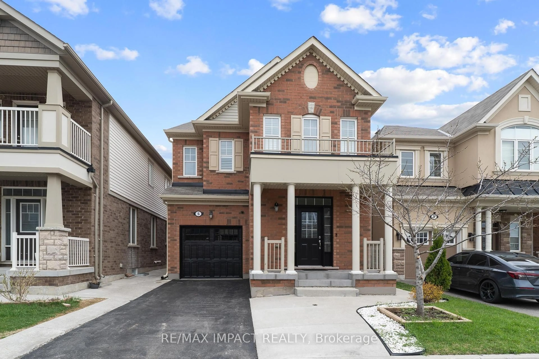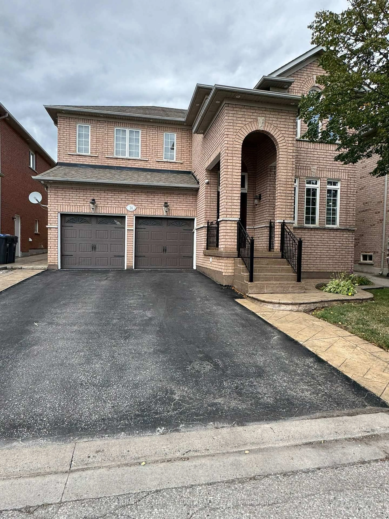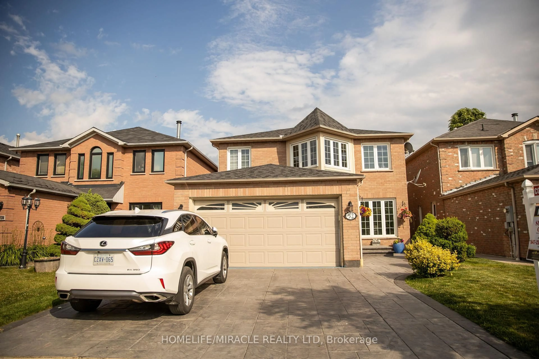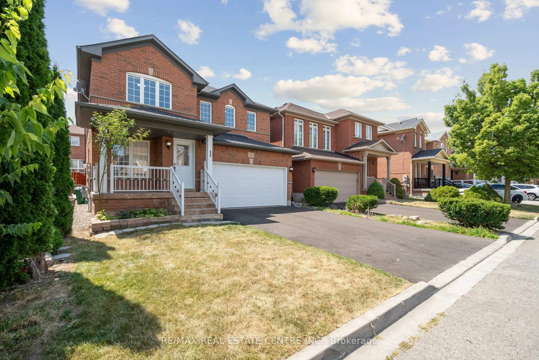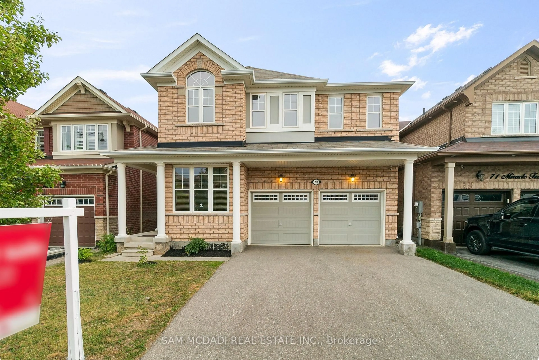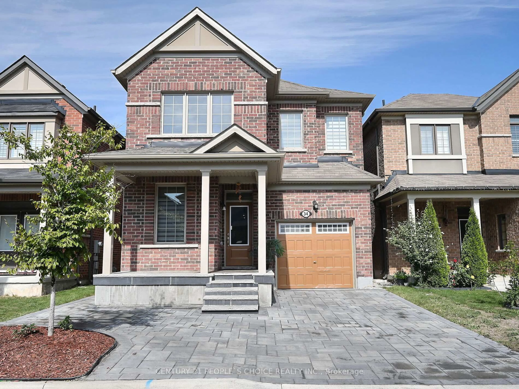Wow, This Is An Absolute Showstopper And A Must-See! Priced To Sell Immediately, This Stunning 4+2 Bedroom East-Facing Detached Home Offers The Perfect Blend Of Style, Space, And Income Potential. With 2,219 Sqft Above Grade (As Per MPAC) Plus An Additional 800 Sqft Legal 2-Bedroom Basement Apartment, This Home Offers Over 3,000 Sqft Of Total Living Space, Ideal For Families And Savvy Investors Alike! The Main Floor Features Soaring 9' Ceilings, A Separate Living Room For Formal Gatherings, And A Spacious Family Room With A Cozy Gas Fireplace, Framed By Ample Natural Light And Views Of The Backyard. Gleaming Hardwood Floors Flow Throughout, And The Hardwood Staircase Adds To The Elegance. The Designer Kitchen Is A Chef's Dream With Quartz Countertops, A Stylish Backsplash, Stainless Steel Appliances, And Plenty Of Cabinetry For Storage! Upstairs, You'll Find Four Generously Sized Bedrooms, Including A Luxurious Primary Suite With A Large Walk-In Closet And A Spa-Like 5-Piece Ensuite Bathroom. A Second Laundry Room On The Upper Level Provides Added Convenience For Daily Living! The Legal Basement Apartment Features A Separate Side Entrance, Two Bedrooms, A Full Kitchen, Washroom, And Its Own Private LaundryMaking It An Excellent Opportunity For Additional Rental Income Or Extended Family Living! With Premium Upgrades, A Thoughtful Layout, And Situated In A Highly Desirable Neighborhood, This Home Is Close To Top Schools, Parks, Transit, Shopping, And All Essential Amenities. Whether You're A Growing Family Or An Investor Looking For Turnkey Potential, This Home Checks Every Box! Dont Miss This Incredible OpportunitySchedule Your Private Viewing Today And Make This Exceptional Property Yours!
Inclusions: St. Steel Fridge, St. Steel Stove, Dishwasher, Washer And Dryer, All Window Coverings, All Washroom Mirrors, All Light Fixtures, (Fridge, Stove, Washer And Dryer In Basement), Furnace, Central Air
