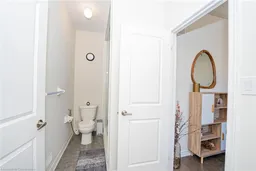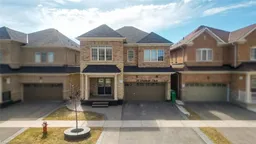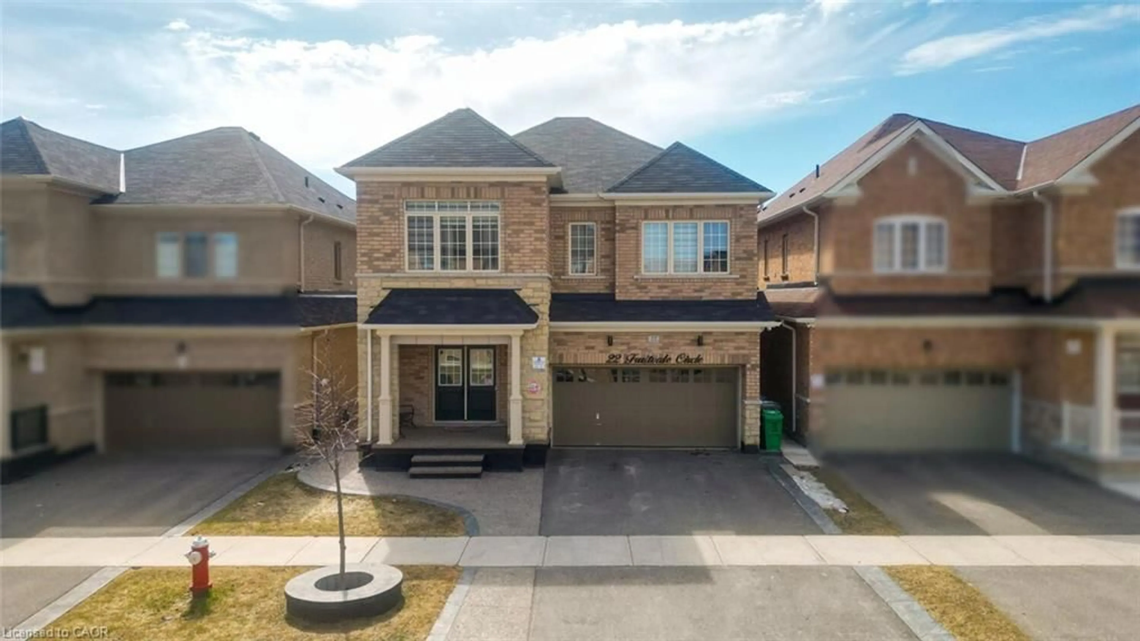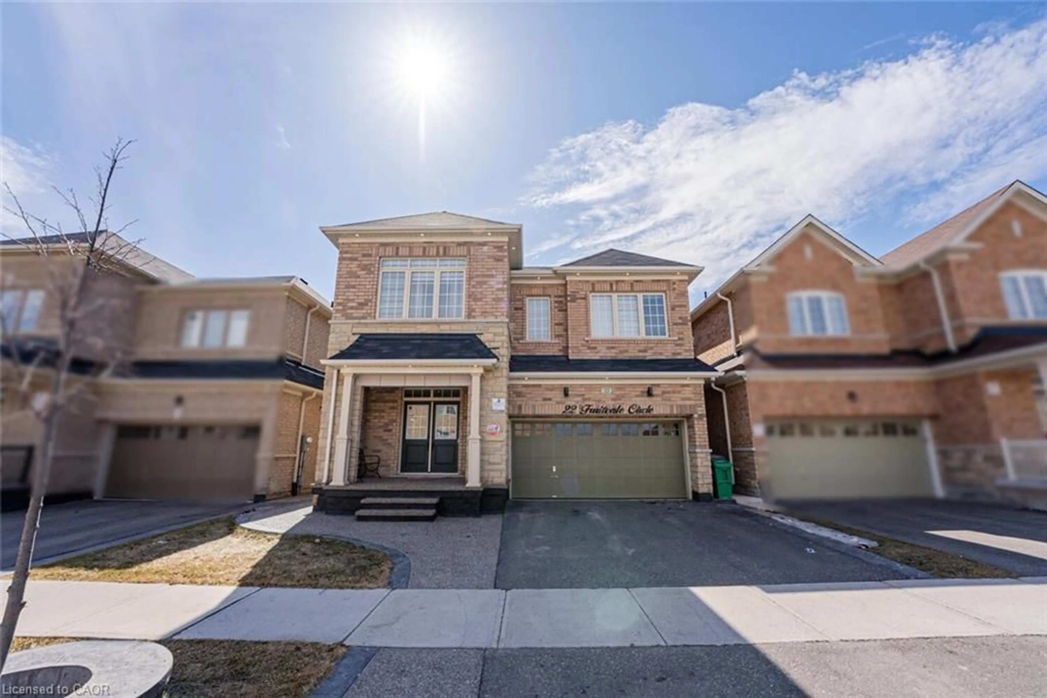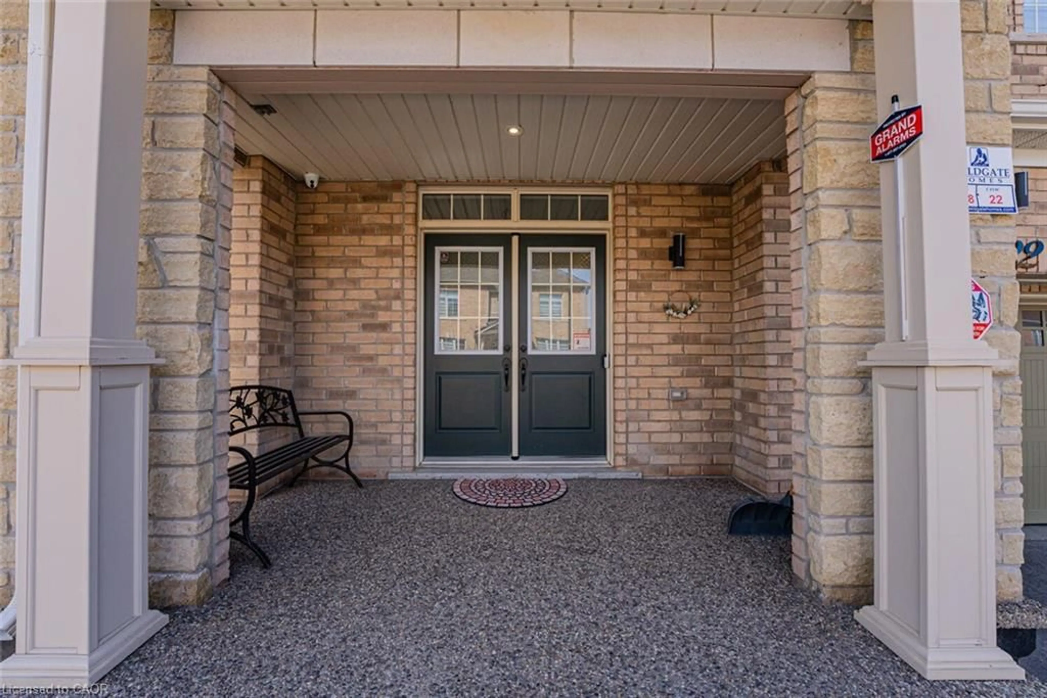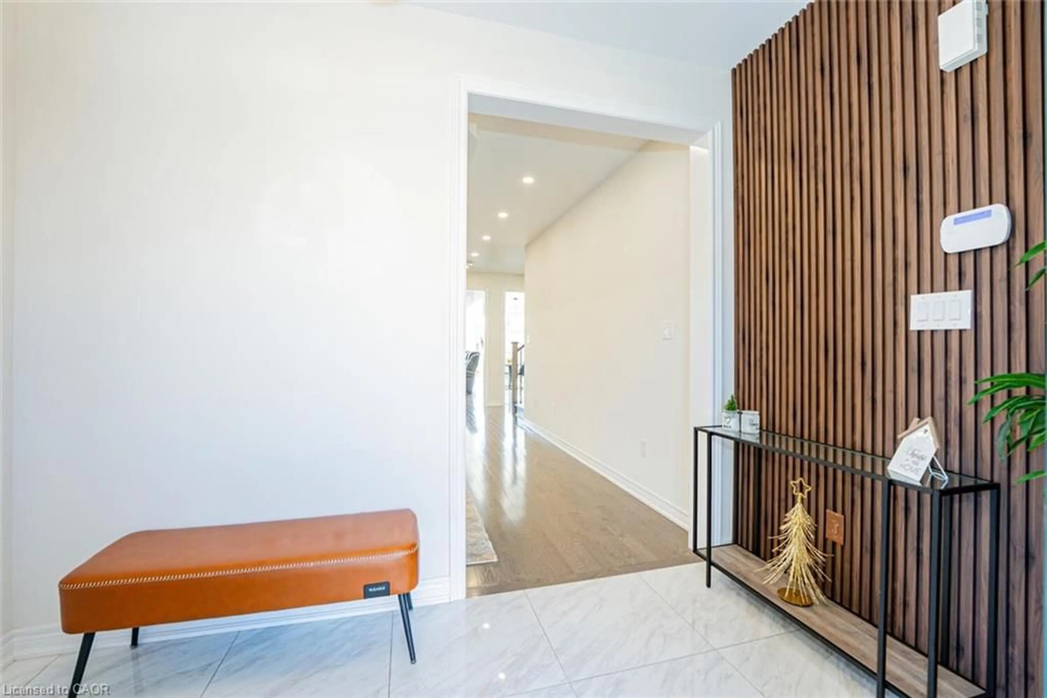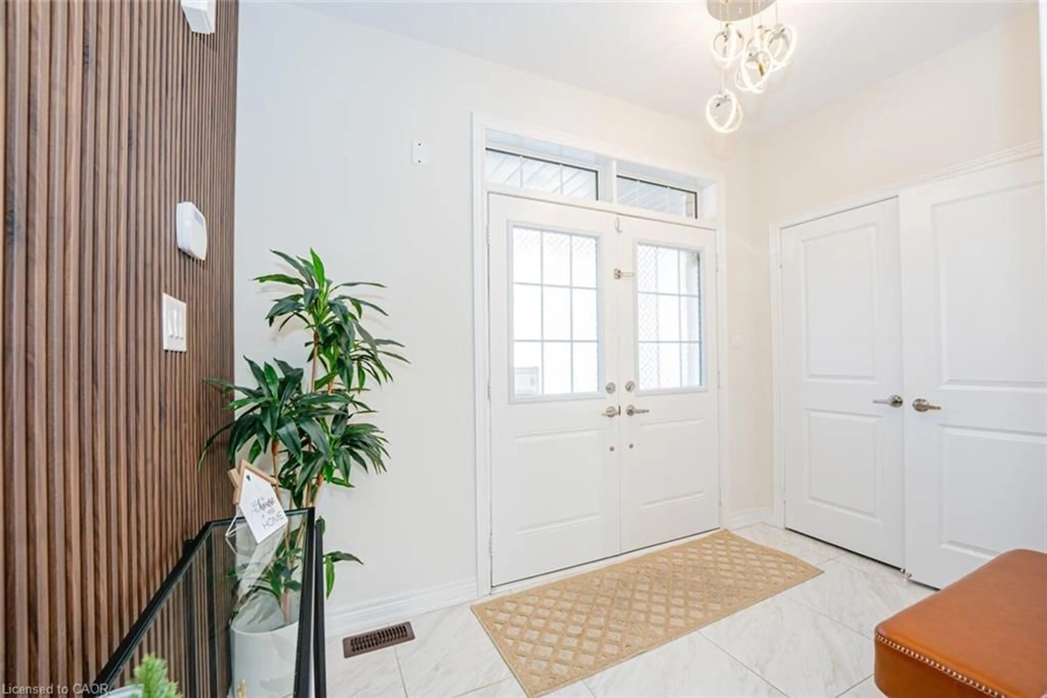22 Fruitvale Cir, Brampton, Ontario L7A 5B9
Contact us about this property
Highlights
Estimated valueThis is the price Wahi expects this property to sell for.
The calculation is powered by our Instant Home Value Estimate, which uses current market and property price trends to estimate your home’s value with a 90% accuracy rate.Not available
Price/Sqft$355/sqft
Monthly cost
Open Calculator

Curious about what homes are selling for in this area?
Get a report on comparable homes with helpful insights and trends.
+20
Properties sold*
$888K
Median sold price*
*Based on last 30 days
Description
Discover this stunning ravine-lot detached home in Northwest Brampton, offering 5+3 bedrooms, 6 bathrooms, and nearly 4,000 sqft of premium living space with a fully legal basement apartment. Perfectly suited for growing families, multi-generational living, or savvy investors, this home blends space, style, and functionality with over $250,000 in luxury upgrades. The main level features a modern chefs kitchen with a granite island, custom cabinetry, and pantry, complemented by rich hardwood floors and elegant design details. A separate living and dining room provide formal spaces, while the cozy family room is highlighted by a stunning feature wall and fireplace. Another accent wall at the foyer sets the tone for luxury the moment you walk in. Step outside to a huge fenced deck backing onto a tranquil ravine, the perfect spot for private relaxation or entertaining guests. Upstairs, five generously sized bedrooms and three full bathrooms offer plenty of space for the entire family. The lavish primary suite boasts a spa-like 5-piece ensuite and walk-in closet, while Jack & Jill bathrooms add convenience for children and guests. The permit-approved legal basement is a rare gem, designed with flexibility in mind. With its private double-door entrance, full kitchen, spacious living area, and additional bedrooms, it can be rented as a complete unit or configured to keep one room for personal use while renting out the rest. Additional highlights include a double car garage with extended driveway, HRV/ERV air exchanger, exterior pot lights, an EV charger rough-in, and a cozy fireplace that adds warmth and charm. Surrounded by top-rated schools, parks, transit, and amenities, this home truly checks every box luxury, location, space, and excellent rental potential. Don't miss the opportunity to own this turnkey ravine-lot home in one of Brampton's most sought-after neighbourhoods!
Property Details
Interior
Features
Main Floor
Family Room
5.92 x 0.46Laminate
Living Room
6.32 x 3.81laminate / walkout to balcony/deck
Breakfast Room
4.80 x 2.67Laminate
Kitchen
4.06 x 2.36Exterior
Features
Parking
Garage spaces 2
Garage type -
Other parking spaces 4
Total parking spaces 6
Property History
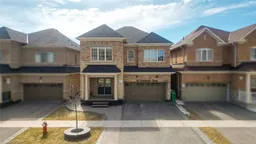 47
47