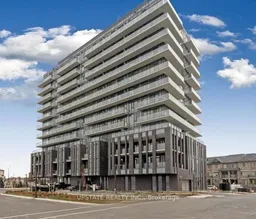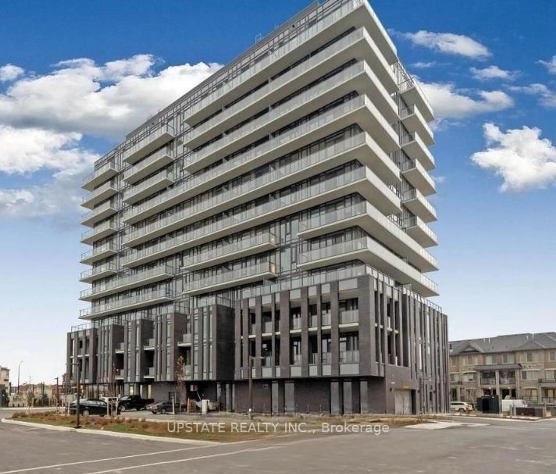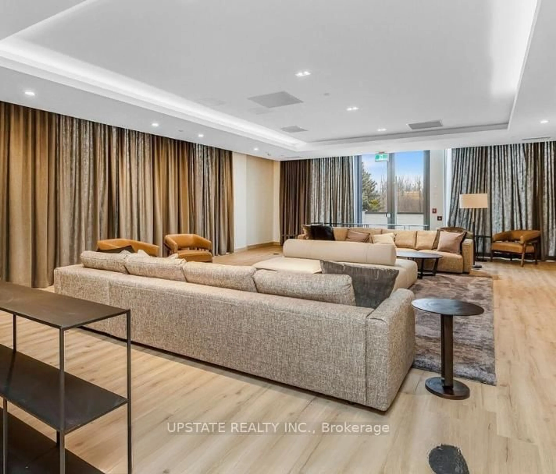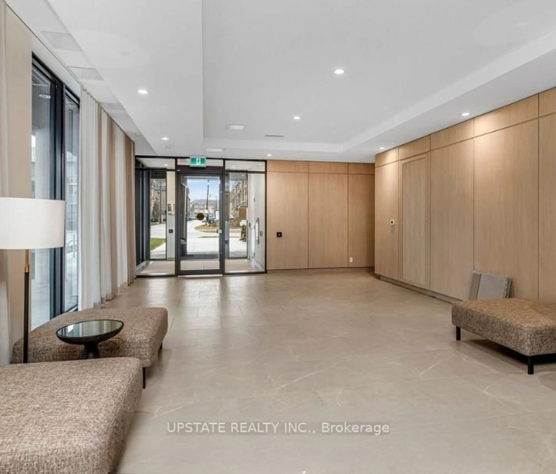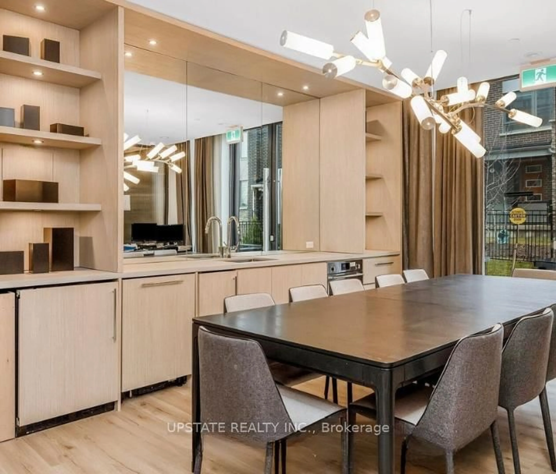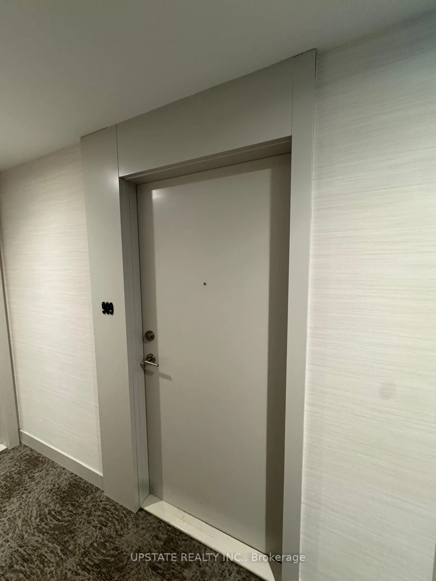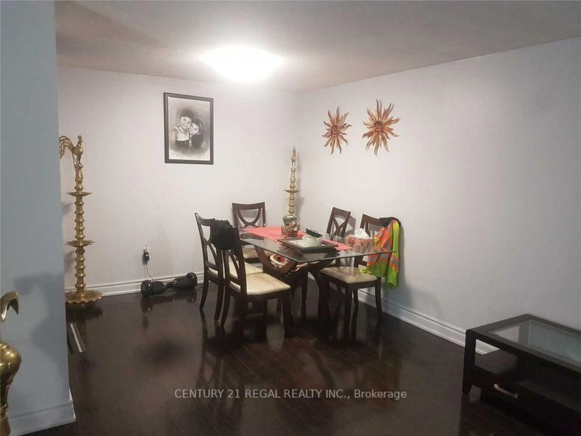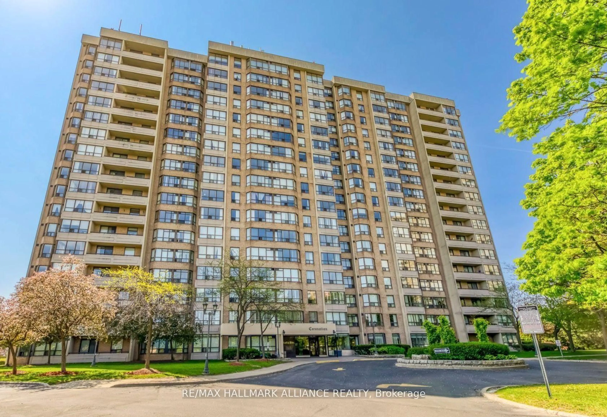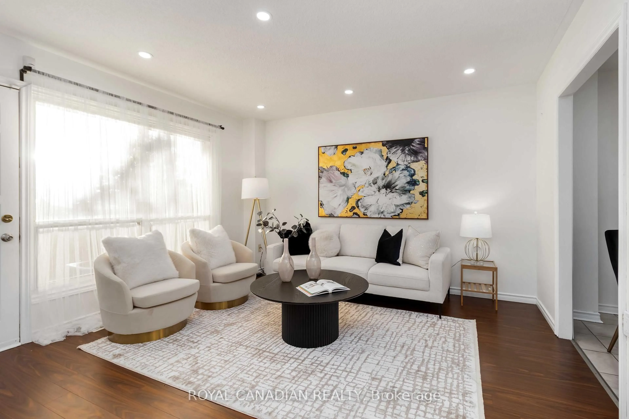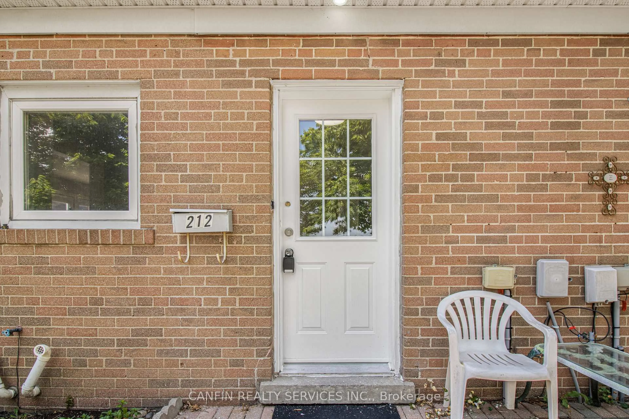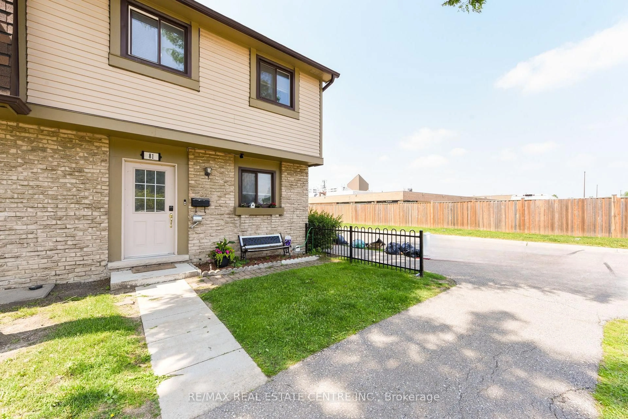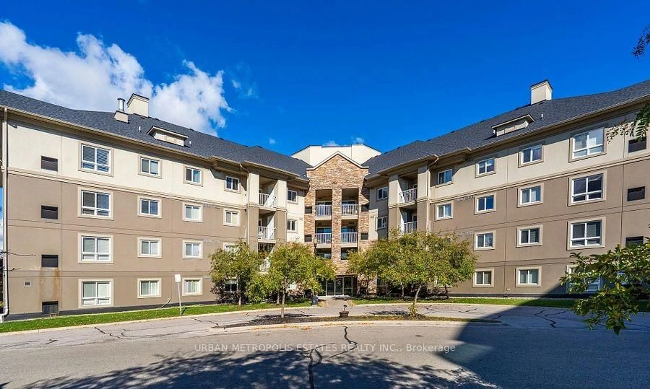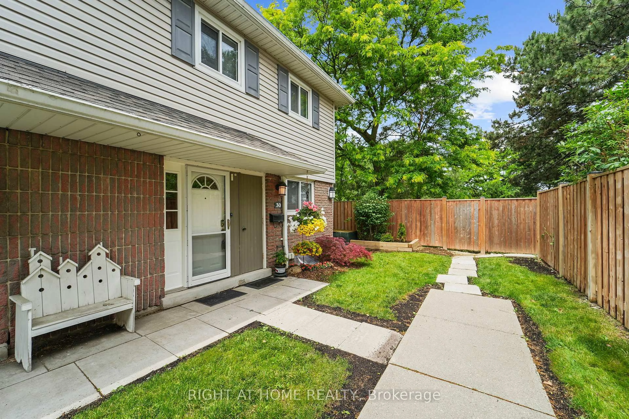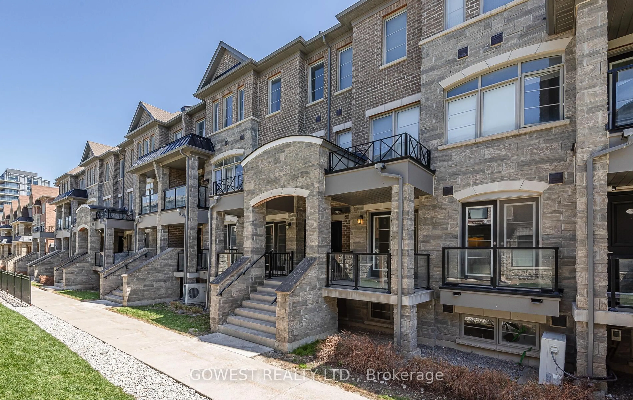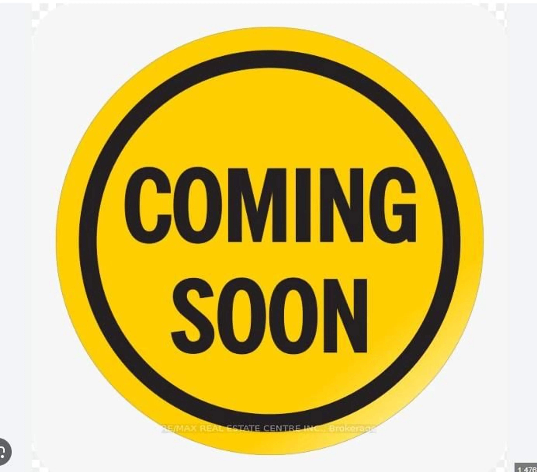225 Veterans Dr #909, Brampton, Ontario L7A 5L7
Contact us about this property
Highlights
Estimated valueThis is the price Wahi expects this property to sell for.
The calculation is powered by our Instant Home Value Estimate, which uses current market and property price trends to estimate your home’s value with a 90% accuracy rate.Not available
Price/Sqft$758/sqft
Monthly cost
Open Calculator
Description
Experience modern luxury in this brand-new condo at the heart of Mount Pleasant with 1 Bedroom + flex(decent size flex) & 2 Full Bathrooms featuring a spacious balcony & laminate flooring throughout. The open-concept kitchen seamlessly blends with the living and dining areas. The kitchen boasts a backsplash, quartz countertops, and stainless steel appliances. The flex offers flexibility, ideal for a study or office space. The primary bedroom is bright with a large window, walk-in closet, and ensuite bathroom. The location is convenient, within walking distance to grocery stores, banks, and other essentials, and just 5 minutes from Mount Pleasant Go Station. The building offers fantastic amenities, including a fully-equipped fitness room, games room, Wi-Fi lounge, party room with a private dining area, and direct access to a beautifully landscaped outdoor amenity patio on the ground floor. A must-see property! The property is virtually set up in the images.
Property Details
Interior
Features
Main Floor
Dining
4.96 x 3.68Combined W/Living / Laminate / Open Concept
Kitchen
3.7 x 2.25Modern Kitchen / Laminate / Open Concept
Primary
3.5 x 2.71Laminate / W/I Closet / Window
Den
1.8 x 1.5Laminate / Sliding Doors
Exterior
Features
Parking
Garage spaces 1
Garage type Underground
Other parking spaces 0
Total parking spaces 1
Condo Details
Amenities
Exercise Room, Party/Meeting Room, Visitor Parking
Inclusions
Property History
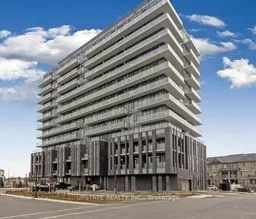 11
11