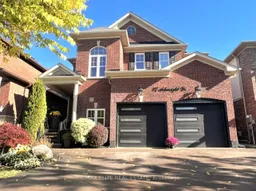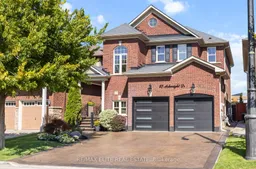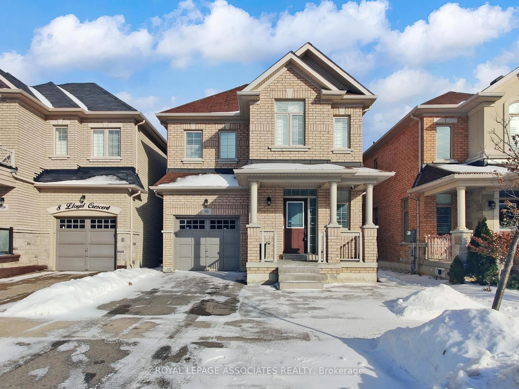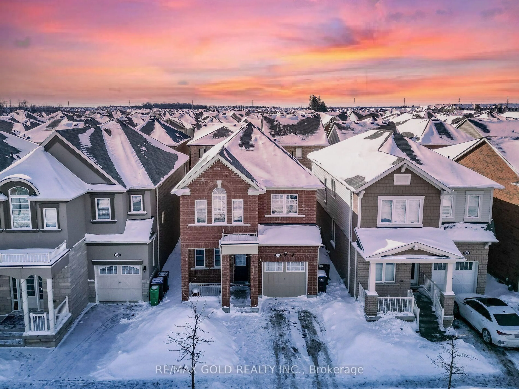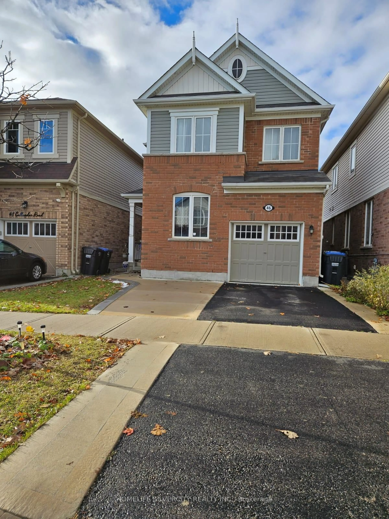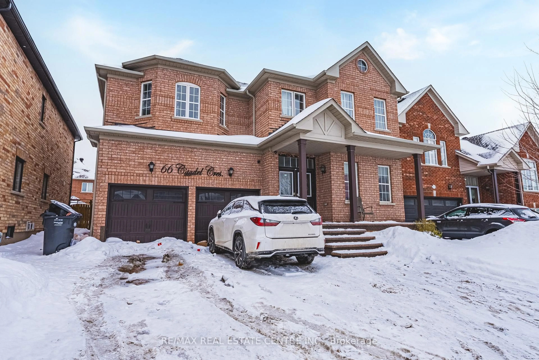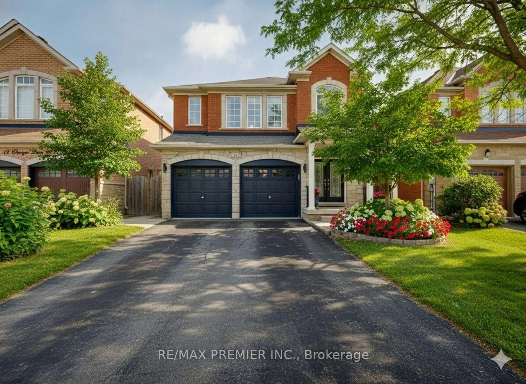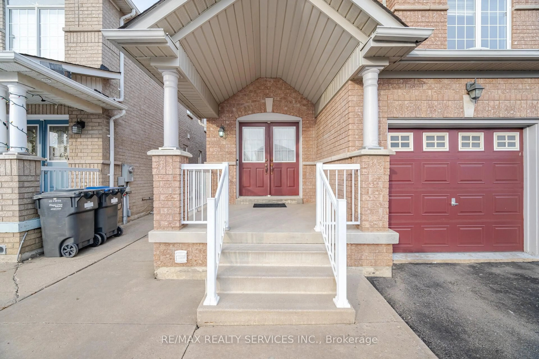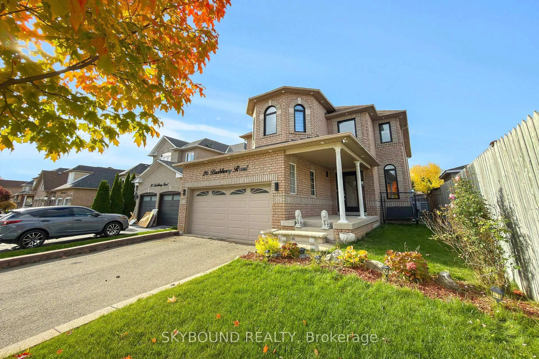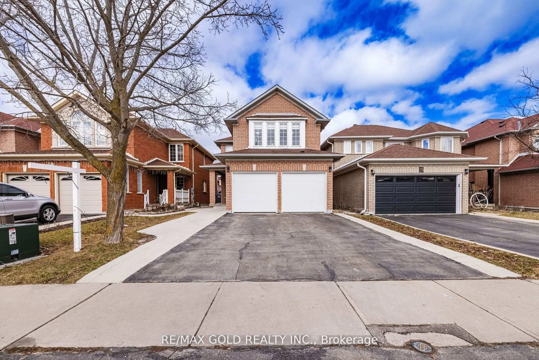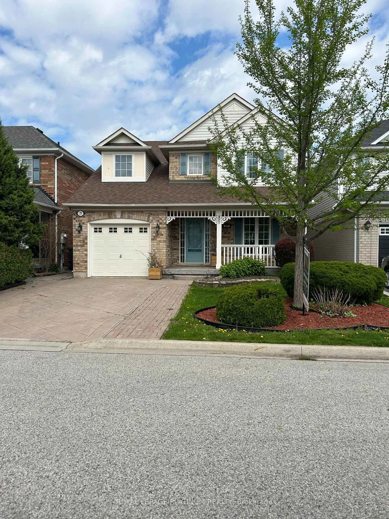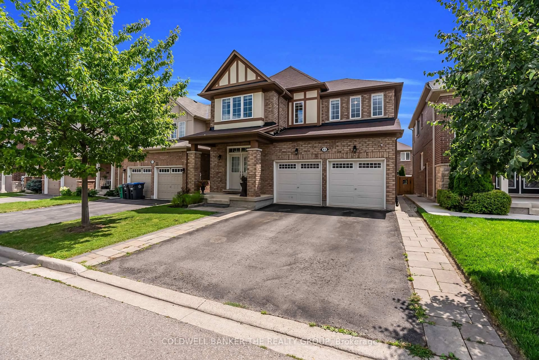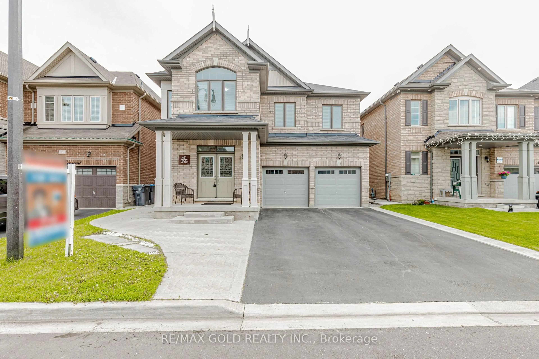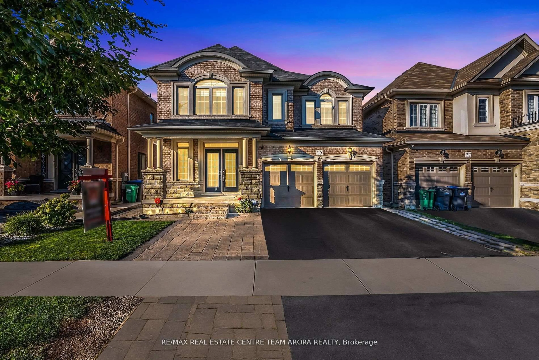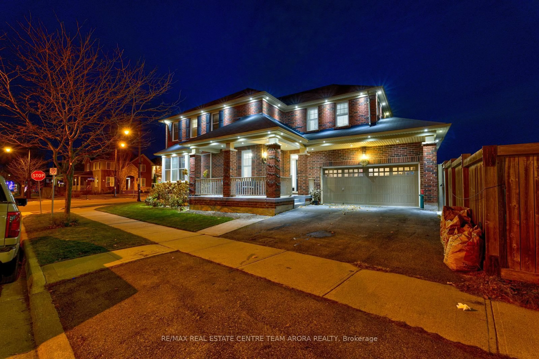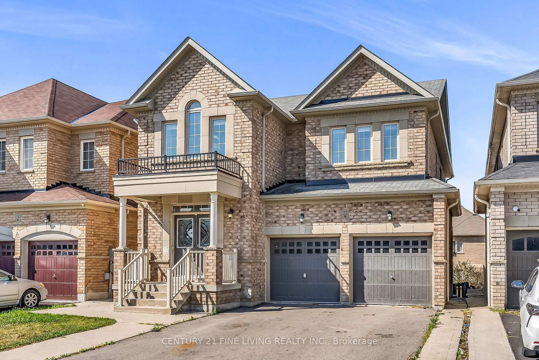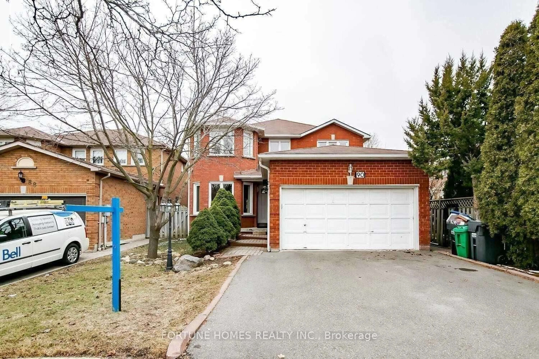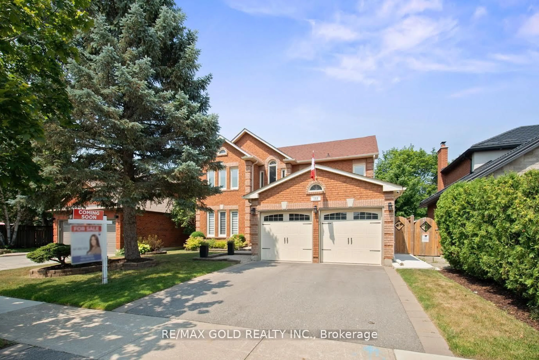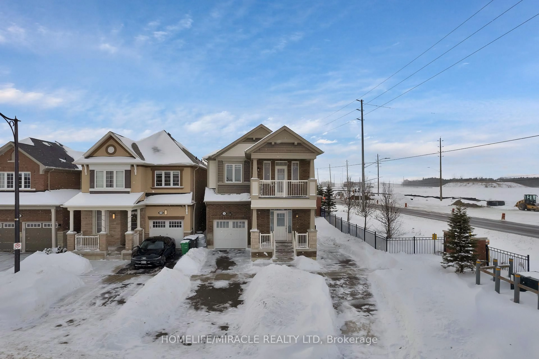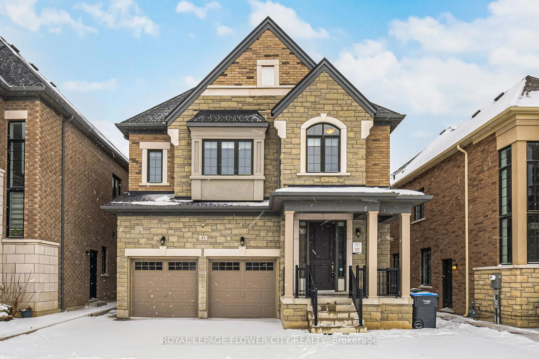If you're looking for a 'Designer-like' home & for the best value-this turnkey fully upgraded home has it all; Perfect for a young family or professional - You really have to see it, to truly appreciate this home. Custom millwork & seamless storage bring comfort & ease to everyday living in this welcoming Energy Star certified Mattamy all brick home & fully finished basement with an option to put in a Kitchenette/see photo for reference. Proudly maintained by original owners, blends traditional warmth w/rustic accents & modern sophistication. Every detail showcases professional craftsmanship: custom cabinetry w/3 wall units, dual-desk built-in hm office, kit walk-in pantry w/rounded shelves, main floor laundry w/floor to ceiling built-in cabinets & fully customized closets t/o. Garage is a showpiece-temperature controlled w/mini-split, red gloss cabinetry & backsplash, Swiss Trak flooring, LED lighting, DVR security recorder/T.V. monitor & storage loft. Did we say this hm is organized?! Everything you own has storage at a level rarely seen in homes here. Extra-wide patterned concrete driveway fits 3-4 cars/no sidewalk, & wraps around private backyard with no hms behind, w/wood deck, 7x7 storage shed, perennial gardens w/Japanesse Maples & inground sprinkler system for easy maintenance. Hm water softener & filtration system, alarm system w/6 cameras, blk wrought iron custom front railings, 5 3/4 baseboards on main & upper, 3M protective soft tint/security film on windows, 2 gas fireplaces & too many more inclusions to mention! Walking distance to Mount Pleasant GO direct to Union Station, walk to Brampton Transit & Zum-ideal for commuters. Close to Creditview Sandalwood Park, a 100-acre destination w/splash pad. Nearby Longos, Fortinos, schools & churches, plus growing amenities in this thriving neighborhood. This property combines luxury, modern family convenience & unbeatable location. It's a move-in ready home that's truly done to the 9's!
Inclusions: Existing Stainless Steel Kitchen Appliances Including: Slide-in Gas Range, Hoodfan, Double Door Fridge W/Exterior Ice & Water, Built-in Dishwasher. Dark Grey Front Load LG Washer & Dryer. 2 GDO'S with 4 Remotes. All ELF'S & 1 Bedrm Ceiling Fan W/Remote, All Window Coverings & Rods, Shutters & Hunter Douglas Blinds. Rough-in for CVAC. Humidifier, Water Softener/Treatment, A/C, Inground Front & Back Sprinkler System. All Built-in Closet Organizers, 3, Wall Units & 2-Seating B/I Desk. Temperture Controlled Garage Mini-Split, Blk/Red Swiss Track Garage Flooring. Existing L-Shaped Grey Basement Couch and much more! For Full List of Inclusions, See Attached.
