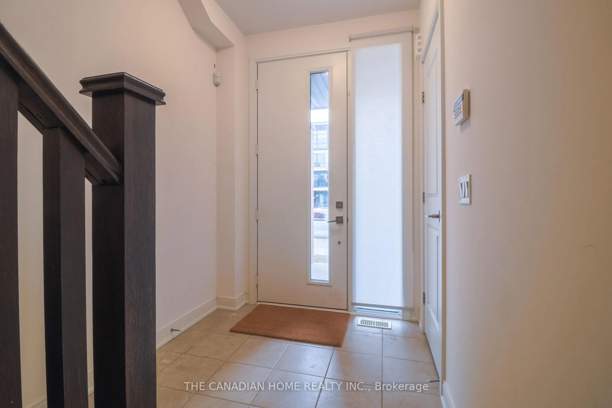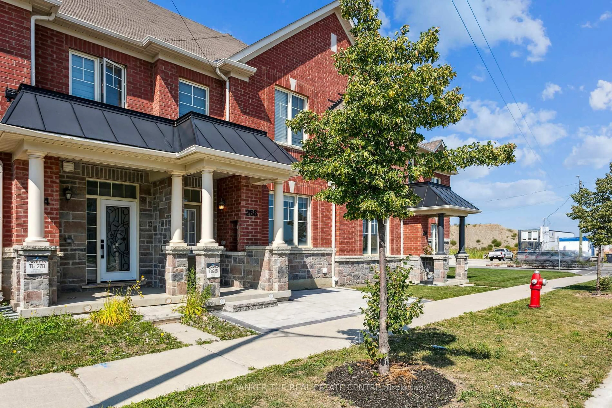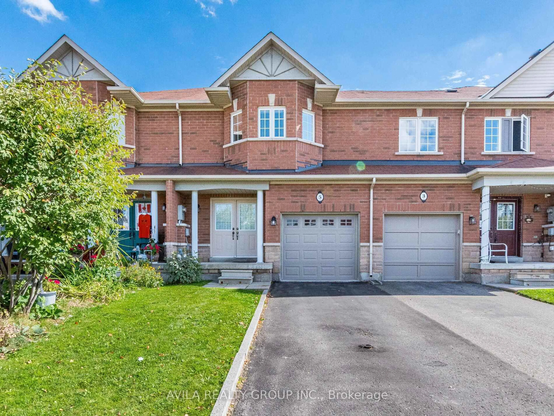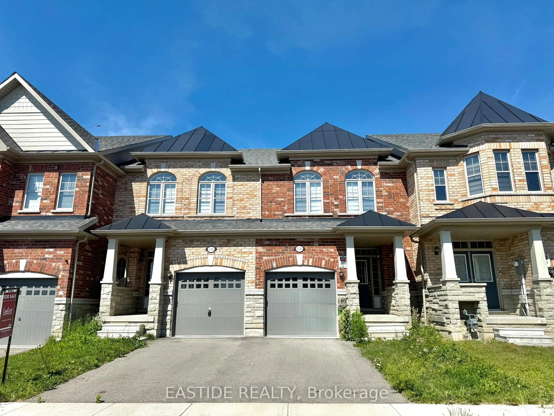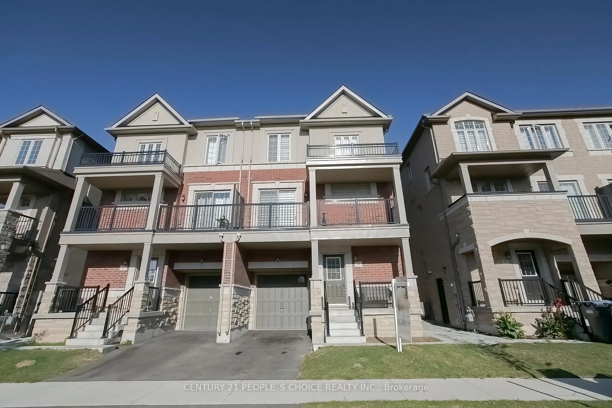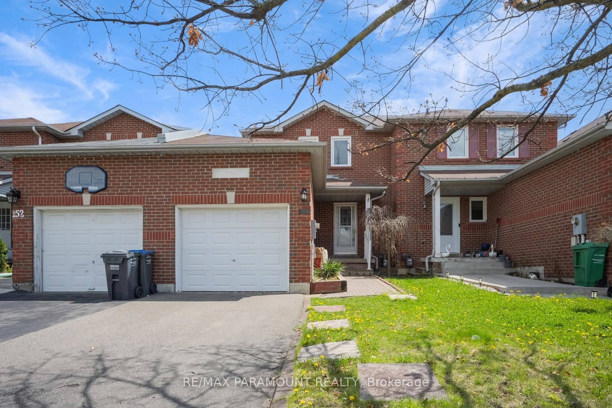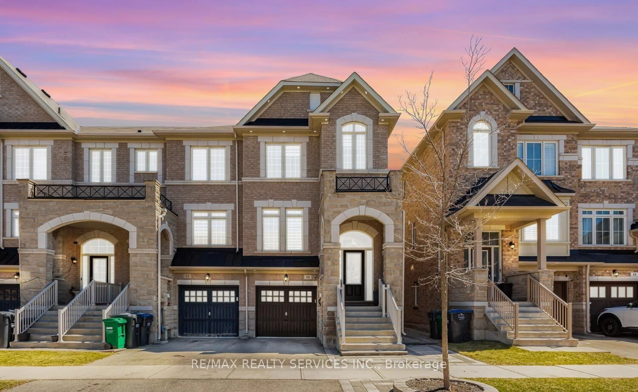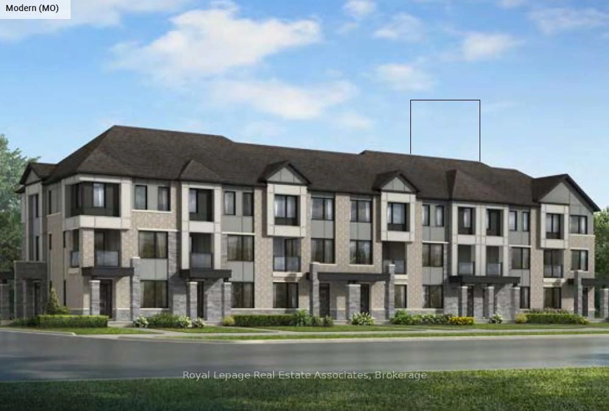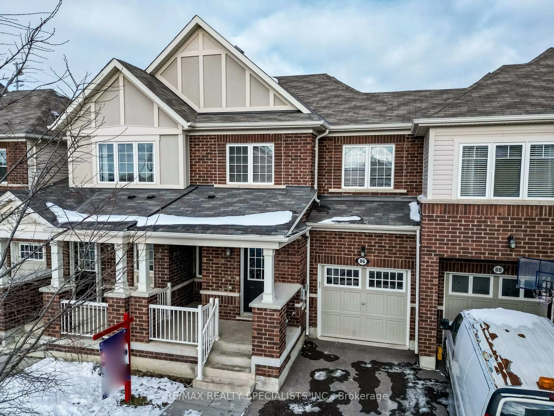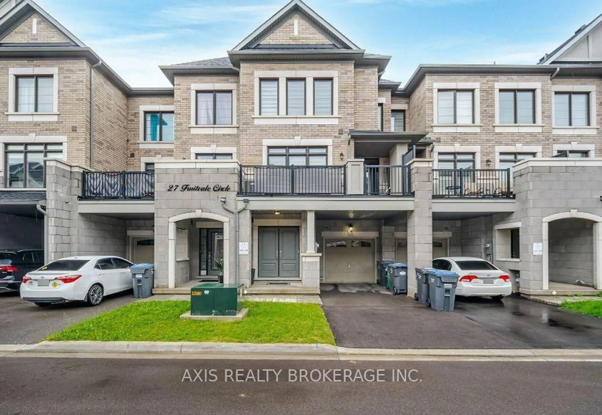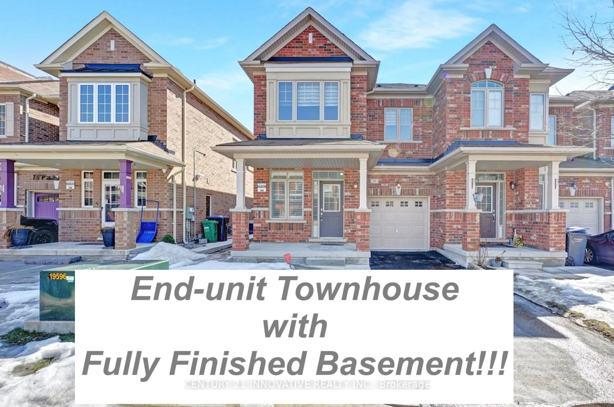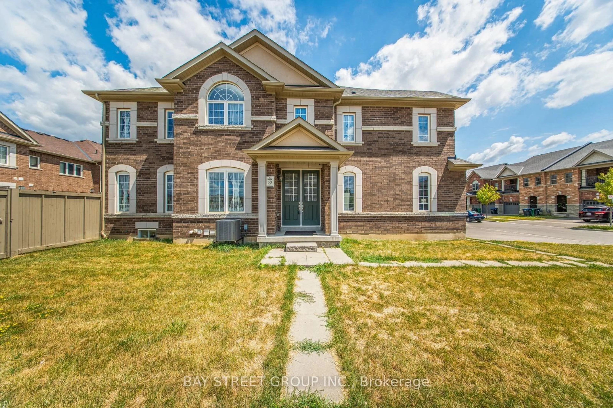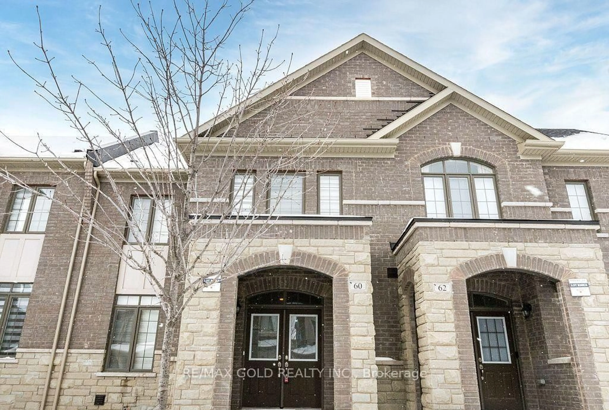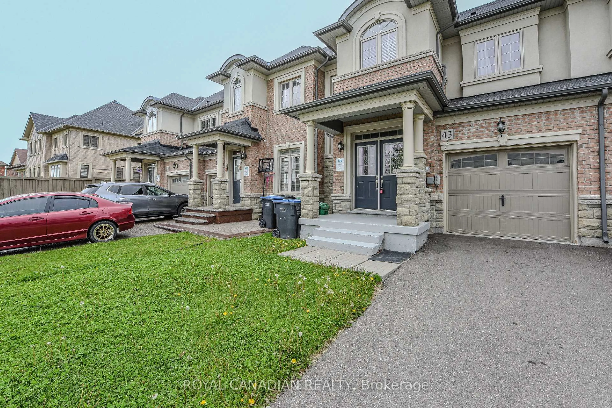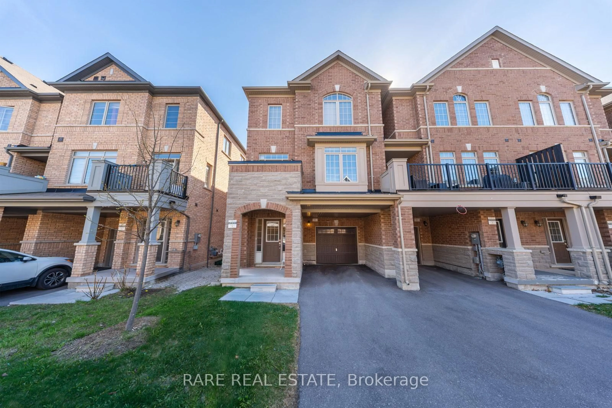Welcome home to this immaculate 3-story Free-hold Townhome in the newly-developed neighbourhood of Northwest Brampton! This residence boasts a master-sized bedroom with a full ensuite, an additional 2 bedrooms, 2 full bathrooms and a bonus 2 half-baths. Naturally sun lit home emphasizes the stylish open concept of the second floor. The modern and sleek eat-in kitchen fully equipped with Stainless Steel appliances, features upgraded cabinetry, backsplash and quartz countertops. Relax and unwind with your loved ones in the spacious and comfortable family room showcasing a mounted electric fireplace. Large windows adorned with decorative zebra blinds throughout. The living room area on the ground floor gives access to the walk-out patio. Enjoy long summer days in a BBQ-ready backyard featuring a 6-piece patio set and gazebo all included and perfect for entertaining. A well-maintained front yard greets you as you walk up the long driveway parking built for 2 cars. An attached single-car garage provides access to the home. Minutes away from Mount Pleasant GO Station, schools, shopping, places of worship, recreation centres, walking trails, transit and much much more. It is a fantastic home for young professionals or a growing family. True pride in ownership! Book your viewing today! *****Additional Items Included***** in the sale price: Gazebo with screen cover, a 6-piece patio set, the TV in the kitchen, all light fixtures, and TV mounts. **Legal Description ctd *PLAN 43R37360 IN FAVOUR OF PART BLOCK 427, PLAN 43M1986 DESIGNATED AS PARTS 21, 22, PLAN 43R37360 AS IN PR3139734 TOGETHER WITH AN EASEMENT OVER PART BLOCK 427, PLAN 43M1986 DESIGNATED AS PART 21, PLAN 43R37360 AS IN PR3139734 CITY OF BRAMPTON
Inclusions: 6 Piece Patio Furniture, Gazebo and Screen, TV in the Kitchen, All TV Mounts, Mounted Electric Fireplace, All Electrical Light Fixtures, Stainless Steel Fridge, Stove, Exhaust Fan, Dishwasher and Microwave, Clothes Washer and Dryer.
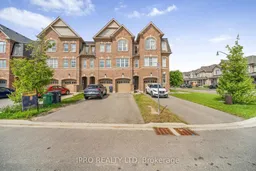 35
35

