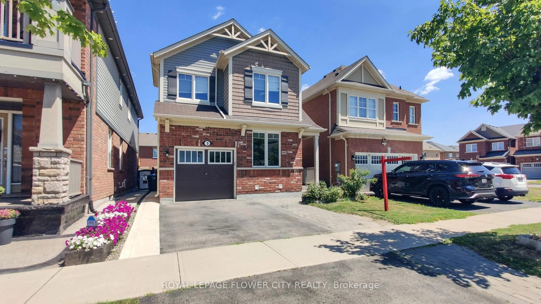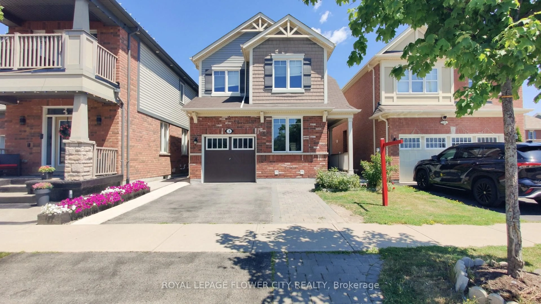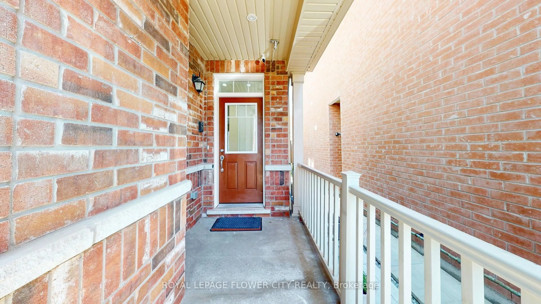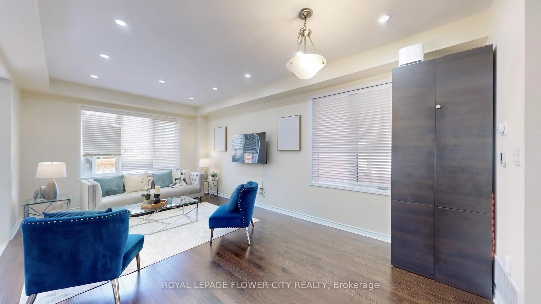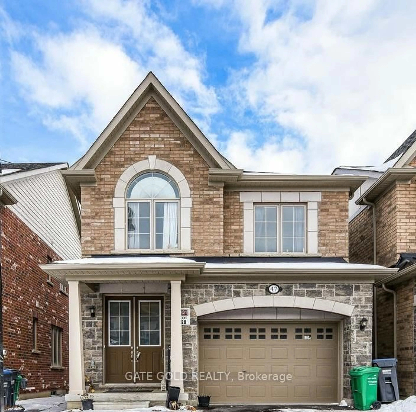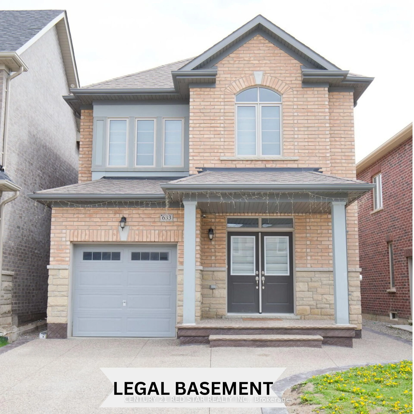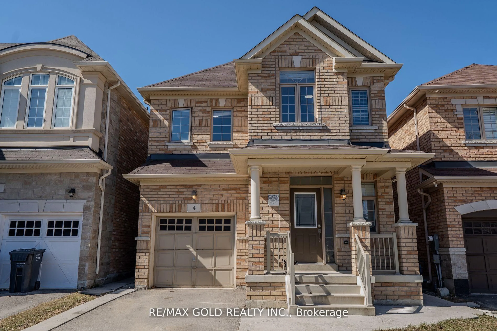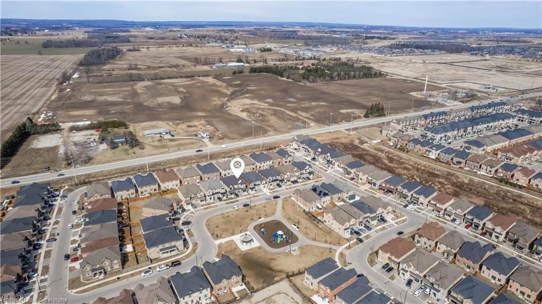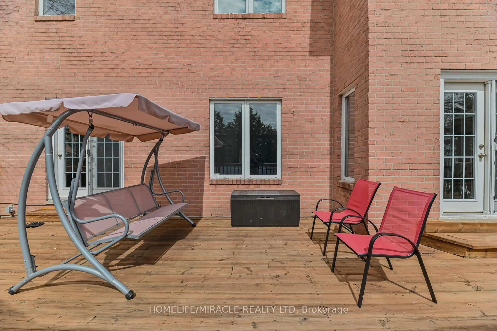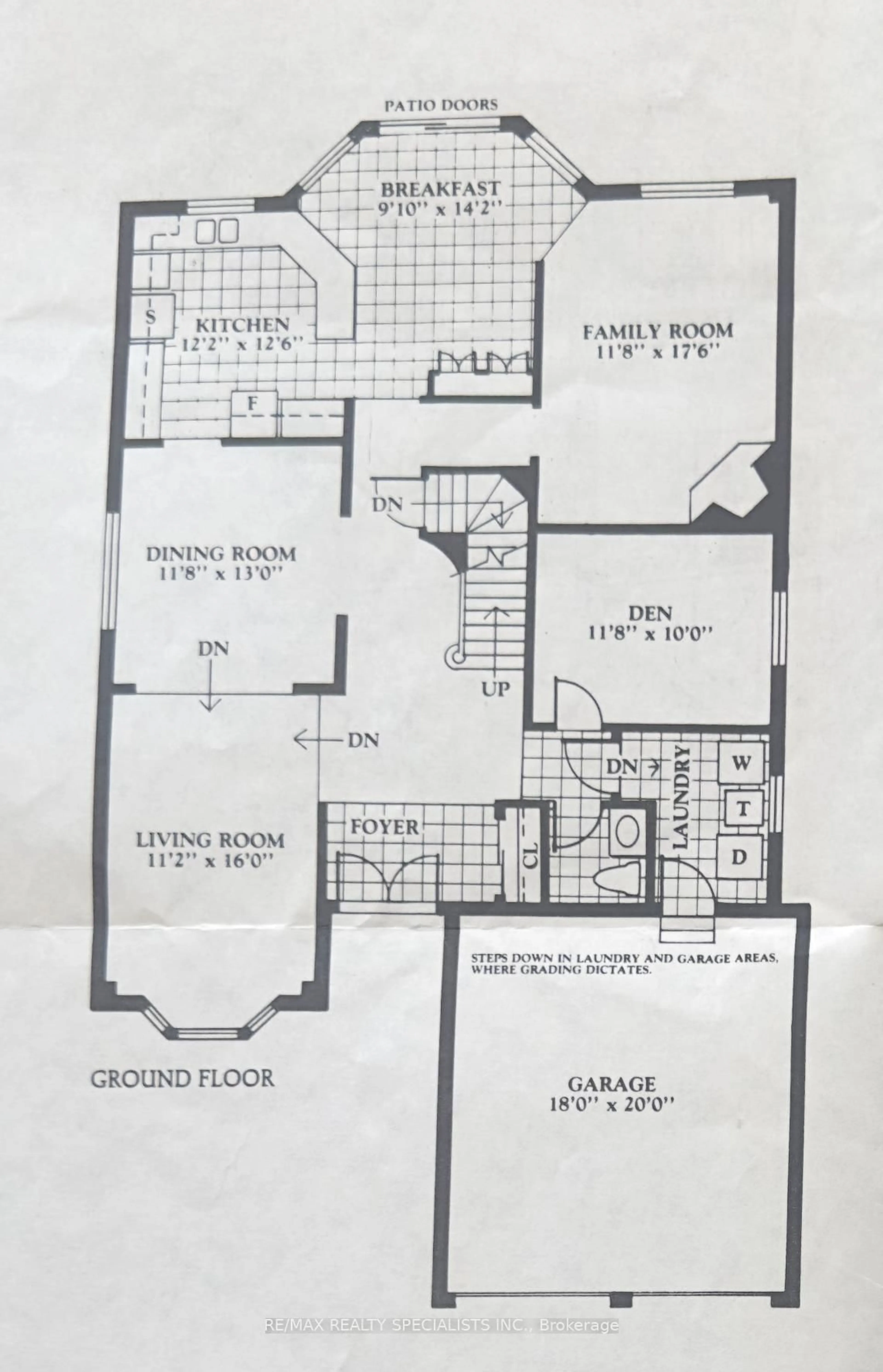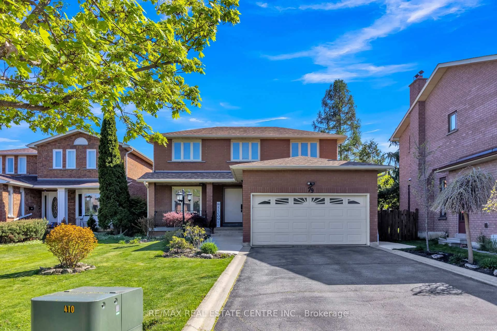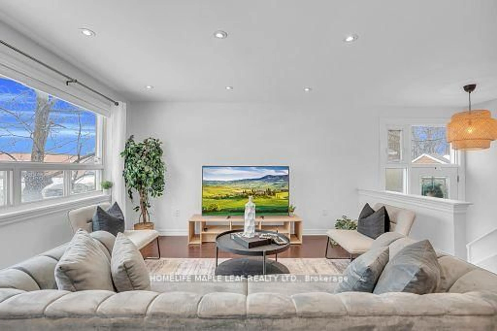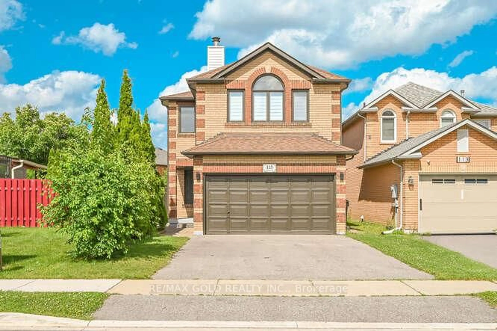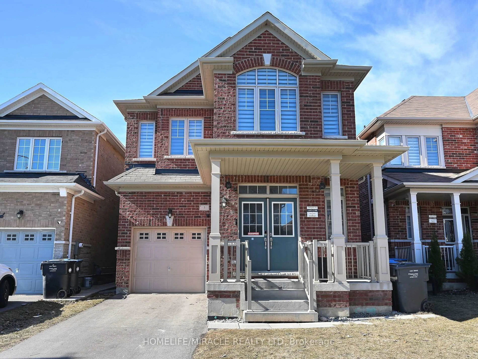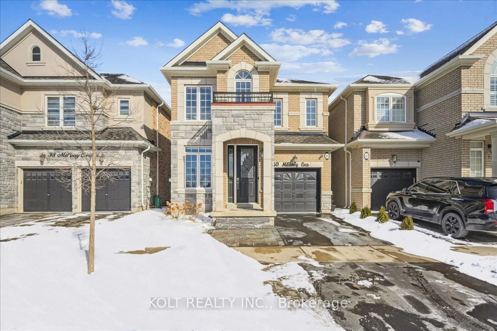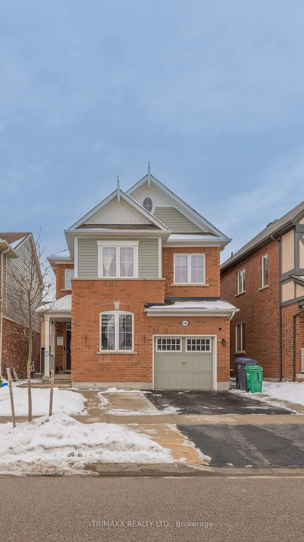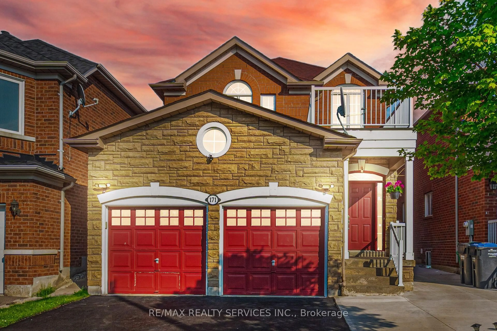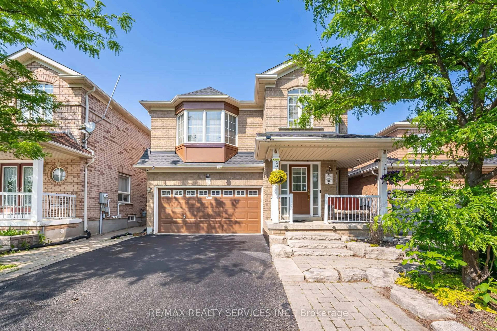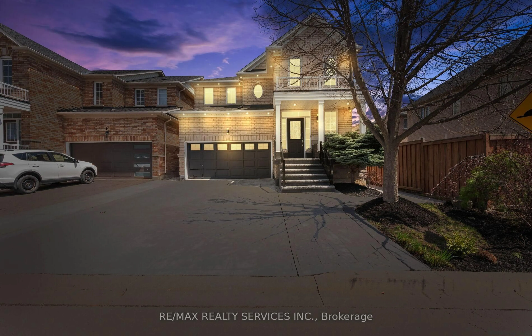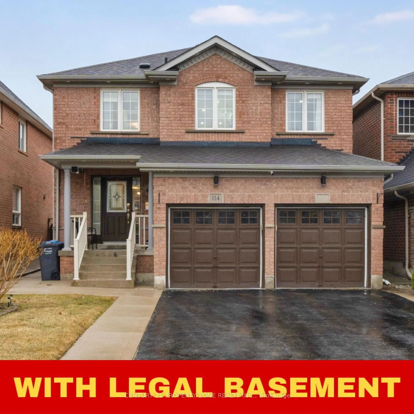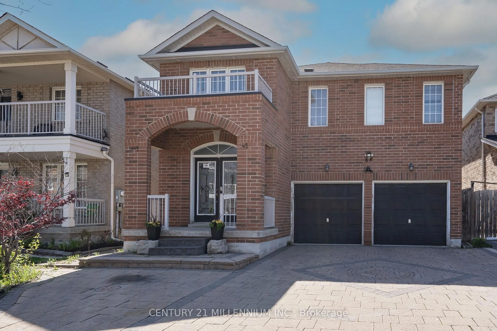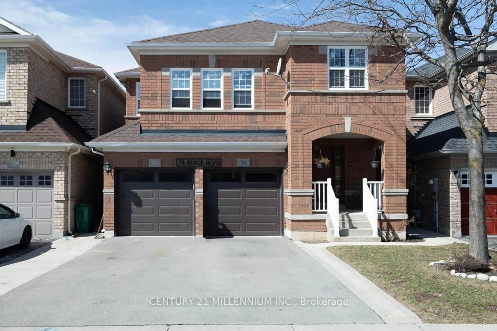3 Fenchurch Dr, Brampton, Ontario L7A 4G5
Contact us about this property
Highlights
Estimated valueThis is the price Wahi expects this property to sell for.
The calculation is powered by our Instant Home Value Estimate, which uses current market and property price trends to estimate your home’s value with a 90% accuracy rate.Not available
Price/Sqft$670/sqft
Monthly cost
Open Calculator

Curious about what homes are selling for in this area?
Get a report on comparable homes with helpful insights and trends.
+18
Properties sold*
$1.2M
Median sold price*
*Based on last 30 days
Description
(((Yes, Its Priced to Act Now))) Virtual Tour !! Absolutely Gorgeous Fully Detached 4+2 Bedroom Home With Legal 2 Unit Dwelling Basement Apartment !! Yes, It's A Deal. 9Ft Ceilings On The Main Floor, Separate Living, Dining And Family Combined With Large Windows, Modern Kitchen With Quartz Countertops And Stainless Steel Appliances, Hardwood Fl On The Main Lvl, Oak Staircase, Large Breakfast Room W/O To Concrete Patio, Gazibo In The Backyard. 4 Good Size Bedroom On the Upper Lvl. Master Bdrm Has It Own 4 Pc Ensuite And W/I Closet, Lrg Window, Rest 3 Bedrooms Are Reasonable Size. 2 Bedroom Two Unit Dwelling Basement Apartment. Its A True Gem And Very Convenient Location.
Property Details
Interior
Features
Main Floor
Living
2.5 x 3.96hardwood floor / Separate Rm / Large Window
Dining
3.66 x 6.41hardwood floor / Combined W/Family / Large Window
Family
3.0 x 3.41hardwood floor / Combined W/Dining / Large Window
Kitchen
2.92 x 3.77Tile Floor / Quartz Counter / Stainless Steel Appl
Exterior
Features
Parking
Garage spaces 1
Garage type Built-In
Other parking spaces 2
Total parking spaces 3
Property History
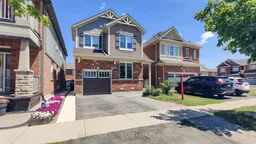 50
50