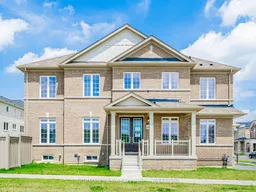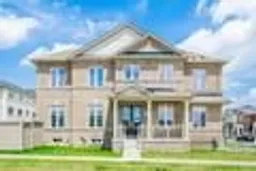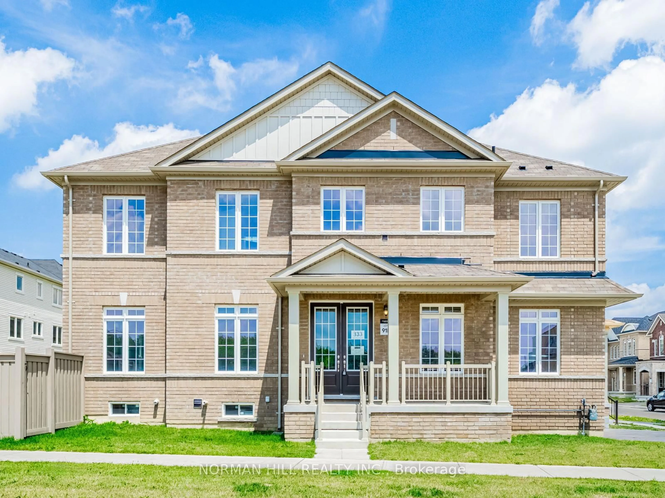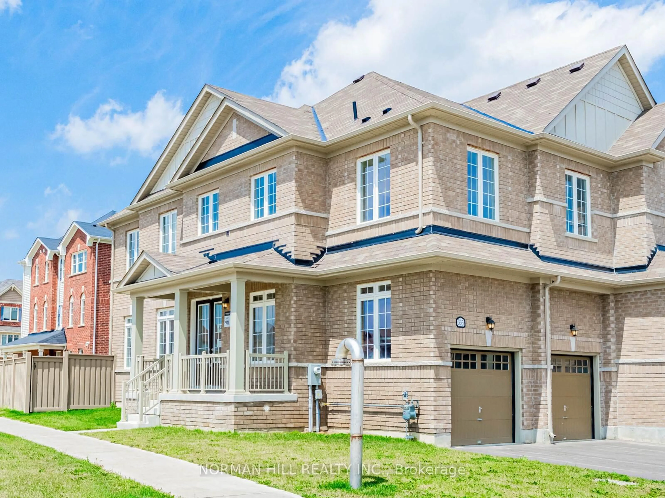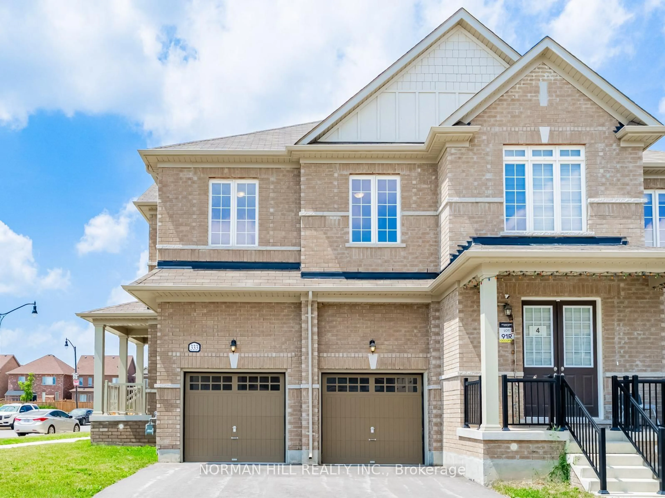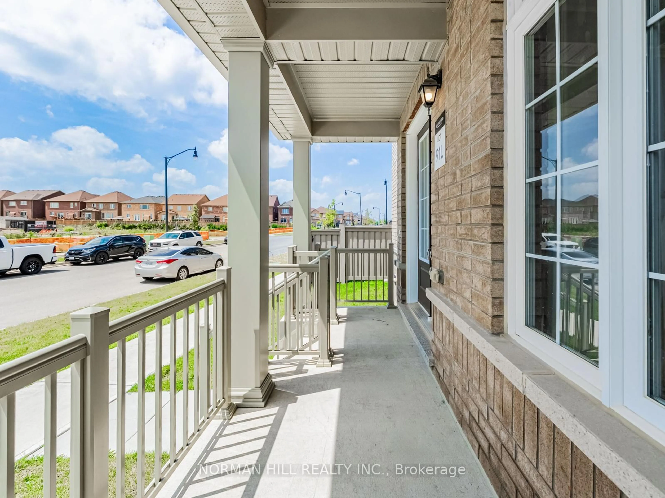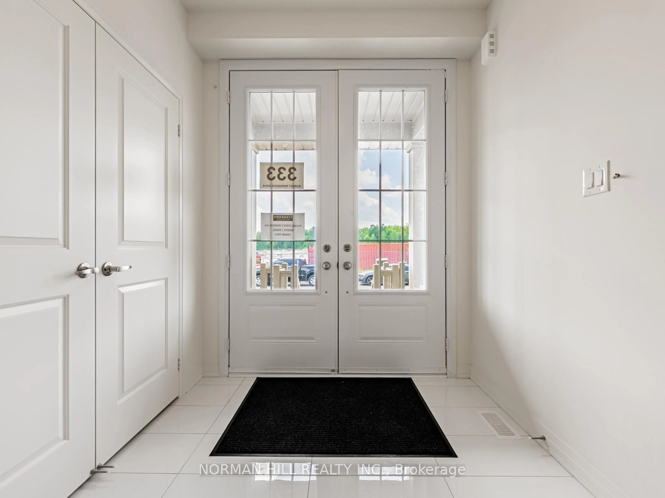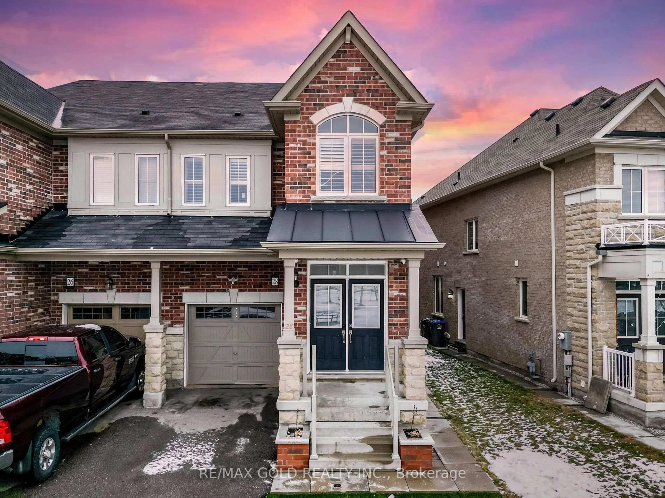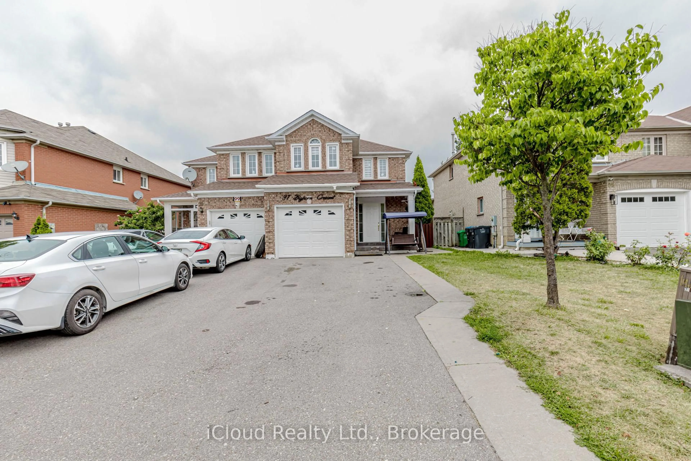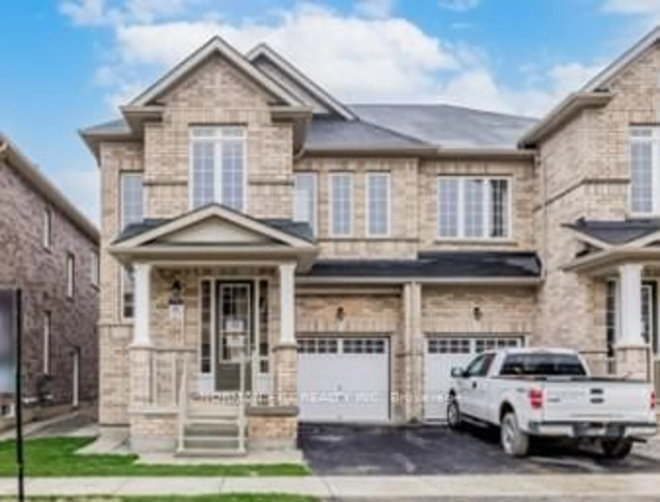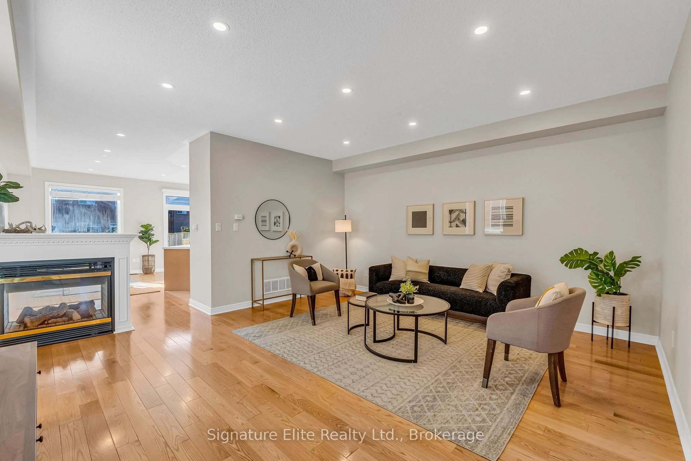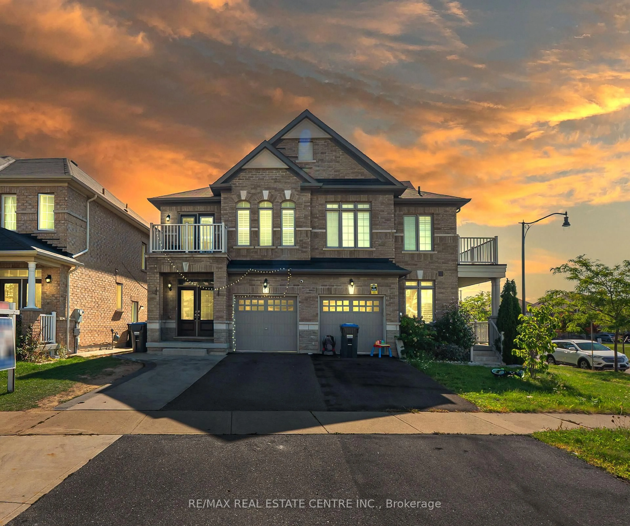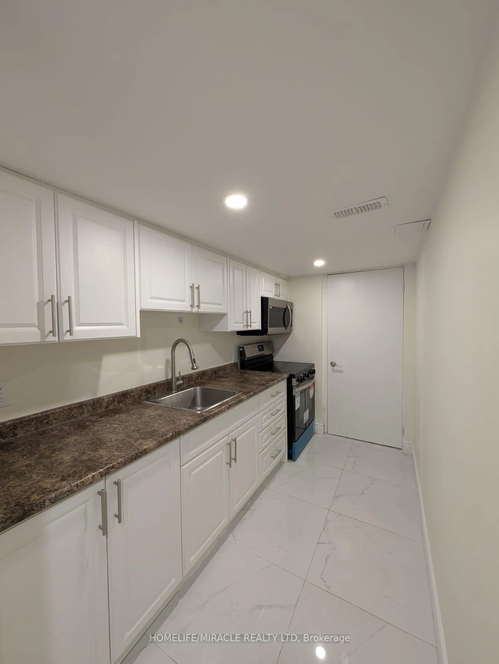333 Robert Parkinson Dr, Brampton, Ontario L7A 4W5
Contact us about this property
Highlights
Estimated valueThis is the price Wahi expects this property to sell for.
The calculation is powered by our Instant Home Value Estimate, which uses current market and property price trends to estimate your home’s value with a 90% accuracy rate.Not available
Price/Sqft$600/sqft
Monthly cost
Open Calculator
Description
Attention 1st time homebuyers, New Construction, HST included in price. Builder's new inventory home, beautiful 4-bedroom semidetached home, 3.5 bathrooms, 1972sqft sitting on a 30' wide lot, living/dining, open concept, upgraded kitchen w/granite counter tops, extended island, kitchen pantry, 9ft ceilings on first and second floor, hardwood flooring on main floor and upper hallway, elegantly stained oak staircase, undermount kitchen sink, primary bedroom with large walk-in closet, convenient second floor laundry room, elegant double entry doors, spacious 2 car garage, mins to mt pleasant go station, school, parks, plaza, includes full Tarion warranty. Inventory home features as noted above, 3.5 full baths, and laundry on 2nd floor, frameless glass shower in primary ensuite, 200 amp electric panel, paved driveway, R/I security, R/I 3pc bath, door into house from garage, central a/c included, up to 4 car parking & more.
Property Details
Interior
Features
Main Floor
Living
6.13 x 4.48hardwood floor / Combined W/Dining / Open Concept
Dining
6.13 x 4.48hardwood floor / Combined W/Living
Kitchen
2.62 x 3.5Tile Floor / Centre Island / Family Size Kitchen
Breakfast
3.05 x 2.92Tile Floor / Combined W/Kitchen / W/O To Yard
Exterior
Features
Parking
Garage spaces 2
Garage type Built-In
Other parking spaces 2
Total parking spaces 4
Property History
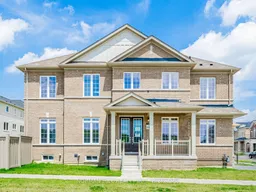 35
35