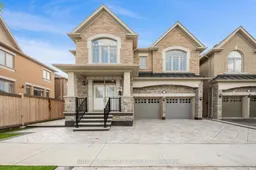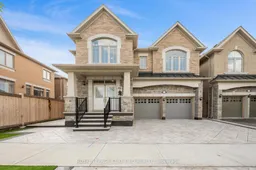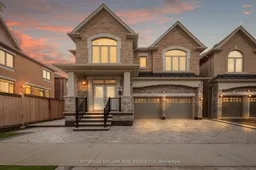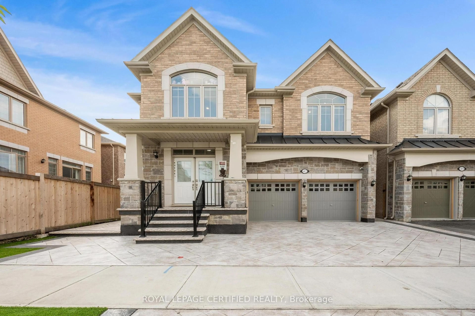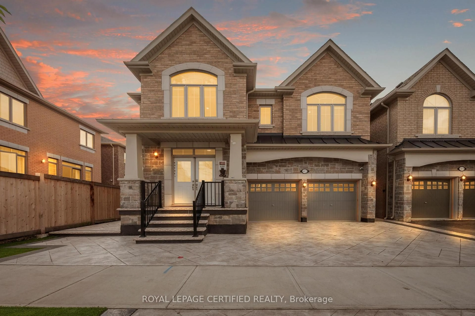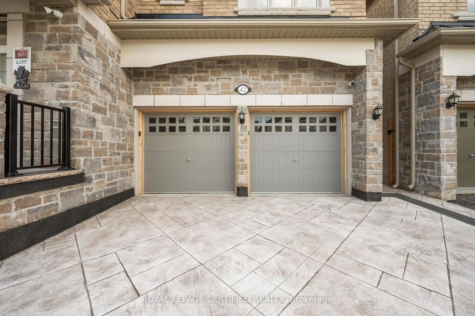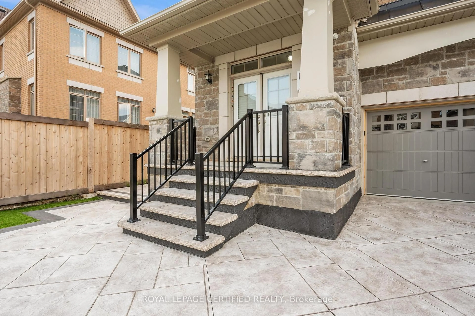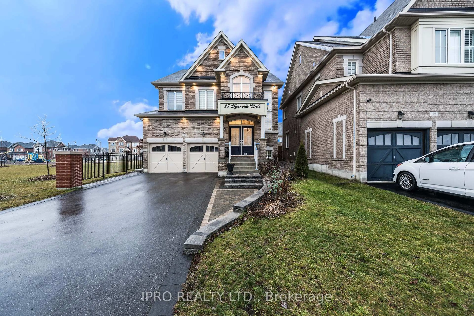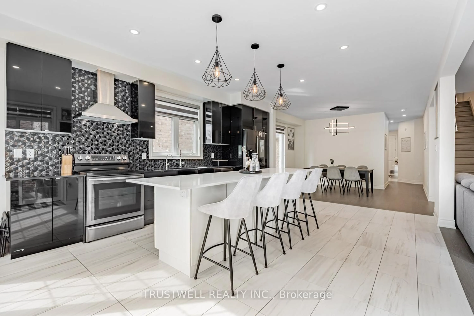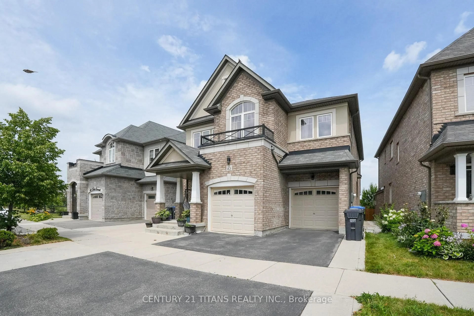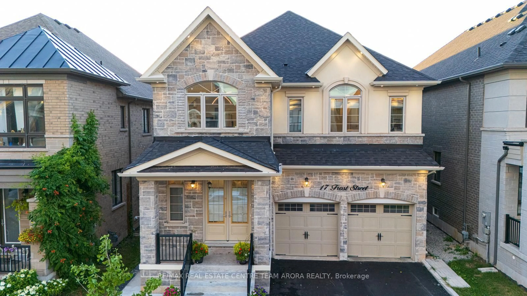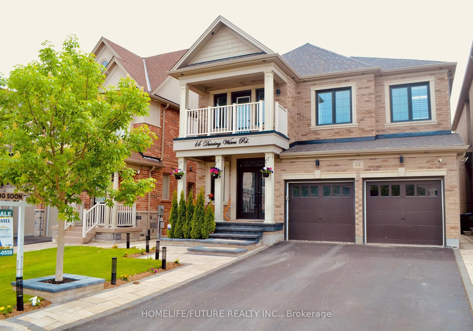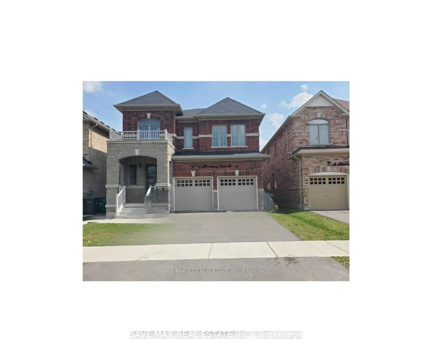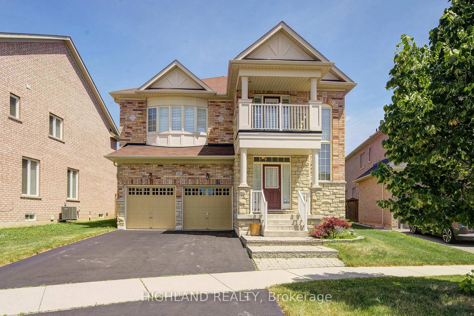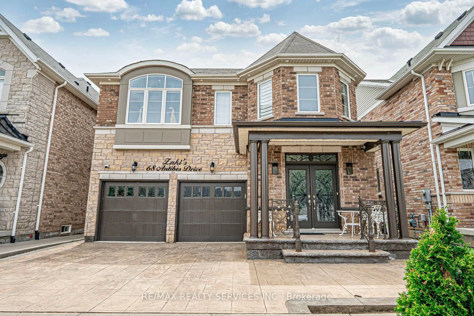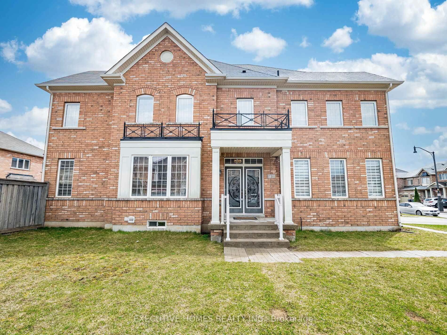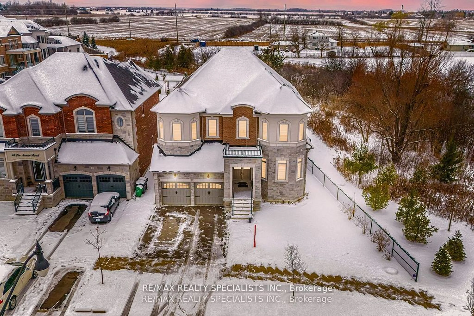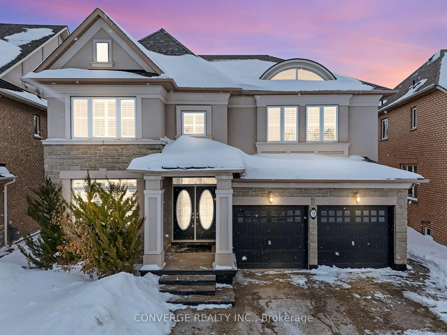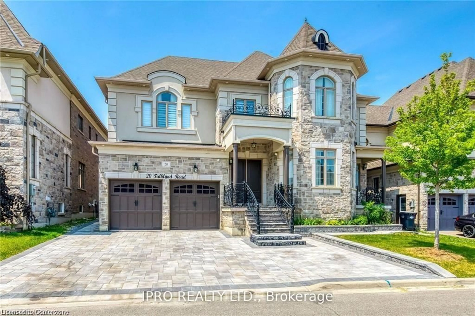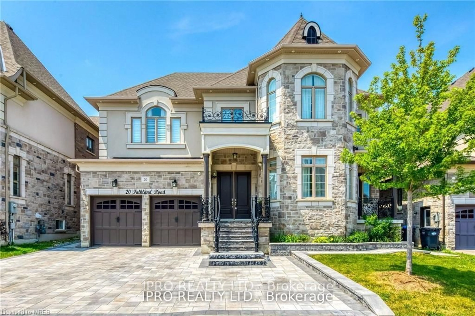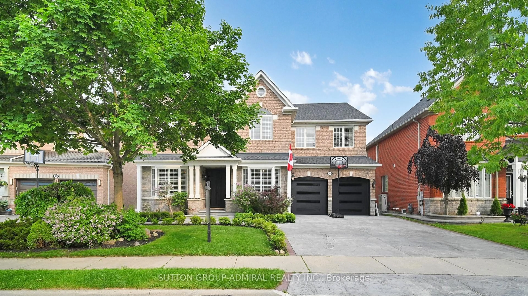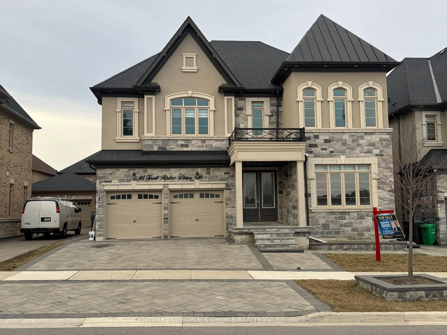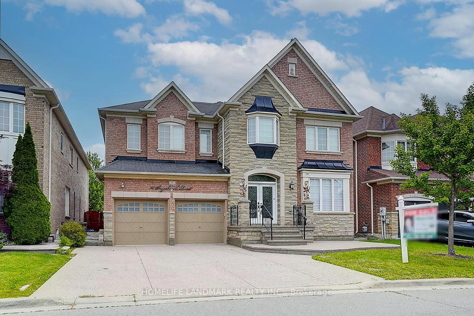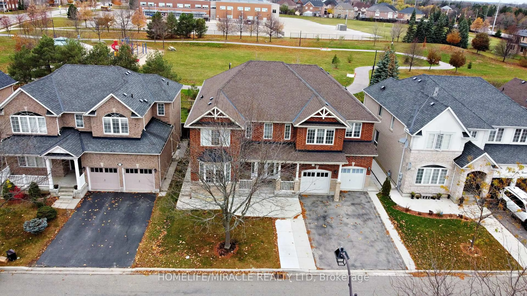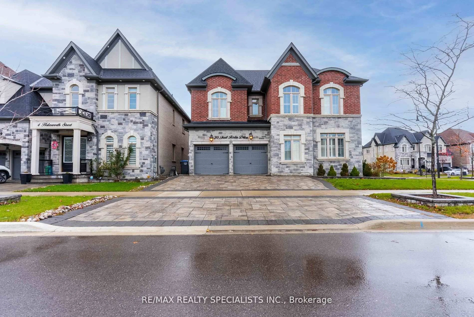42 Kambalda Rd, Brampton, Ontario L7A 0C3
Contact us about this property
Highlights
Estimated valueThis is the price Wahi expects this property to sell for.
The calculation is powered by our Instant Home Value Estimate, which uses current market and property price trends to estimate your home’s value with a 90% accuracy rate.Not available
Price/Sqft$526/sqft
Monthly cost
Open Calculator

Curious about what homes are selling for in this area?
Get a report on comparable homes with helpful insights and trends.
+13
Properties sold*
$1.1M
Median sold price*
*Based on last 30 days
Description
Welcome to this Exquisite 5+2 Bedroom, 7-Bathroom Detached Residence in the Sought-After Community of Northwest Brampton. Discover over 4,600 sq. ft. of beautifully designed living space in this meticulously upgraded home, perfectly suited for multi-generational living and modern convenience. Rarely offered, the second level features five spacious bedrooms, along with an upper-level laundry room for optimal practicality. The fully finished legal basement apartment, complete with a separate entrance, offers two additional bedrooms, a wet bar equipped with built-in Wi-Fi lighting, and a luxurious custom steam shower, an exceptional space for extended family or rental income. Key upgrades include: Stamped concrete surrounding the property. New fencing for added privacy. Dual laundry facilities (main and basement). Pot lights throughout the home. A custom accent wall in the family room, featuring Wi-Fi enabled ambient lighting. Sun-drenched interiors throughout the day due to the home's favorable orientation. Located just minutes from Mount Pleasant GO Station, with top-rated schools, parks, and local amenities nearby, this residence offers the perfect balance of elegance and accessibility. Additional Features: Gourmet stainless steel appliances. Exceptionally spacious bedrooms. Professionally finished legal basement suite. Situated in a vibrant and family-friendly neighbourhood. This is truly a home where luxury meets functionality. A new Costco is coming at Mayfield and Creditview
Property Details
Interior
Features
Ground Floor
Kitchen
5.67 x 4.87B/I Appliances / Ceramic Back Splash / W/O To Garden
Living
5.67 x 6.09hardwood floor / Window / Pot Lights
Family
3.98 x 6.94hardwood floor / Large Window / Pot Lights
Library
3.07 x 3.52hardwood floor / Window / Pot Lights
Exterior
Features
Parking
Garage spaces 2
Garage type Built-In
Other parking spaces 3
Total parking spaces 5
Property History
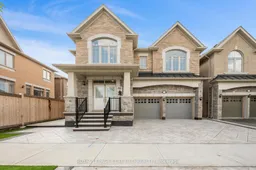 50
50