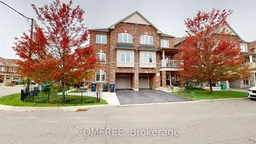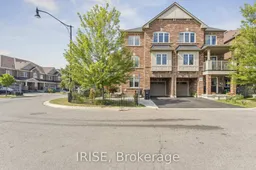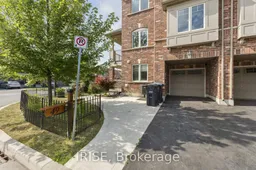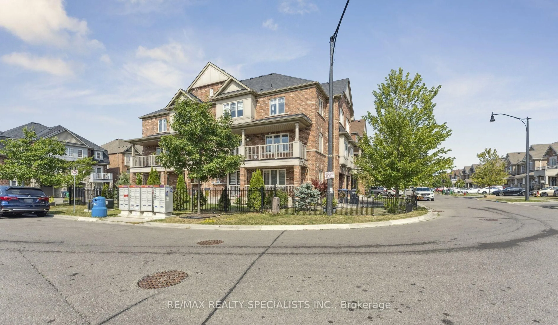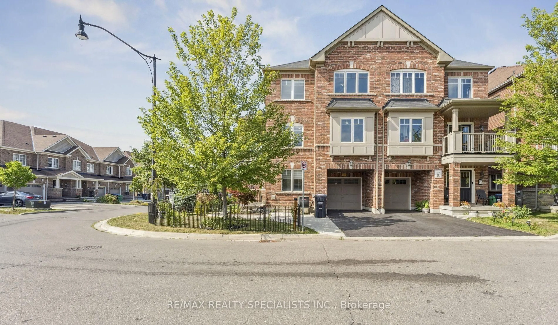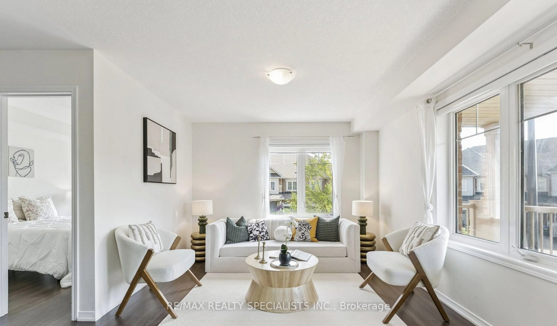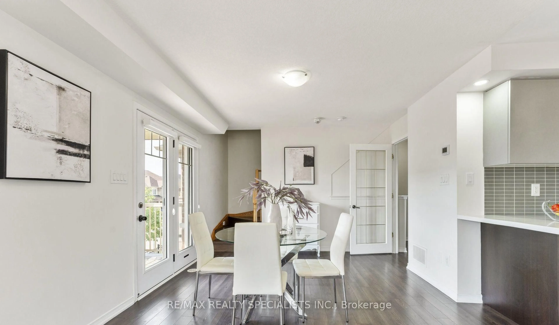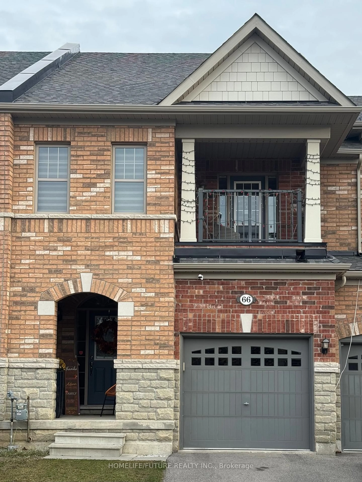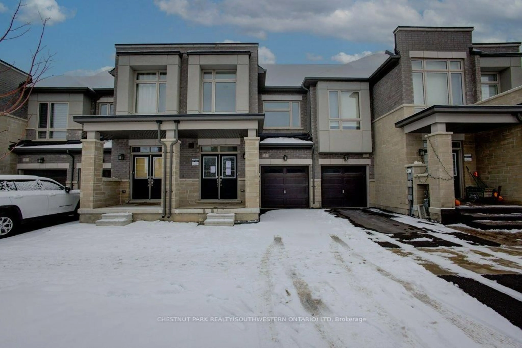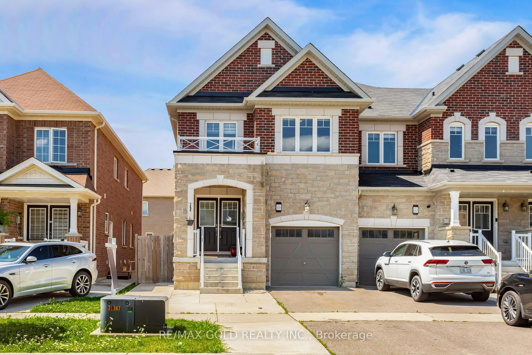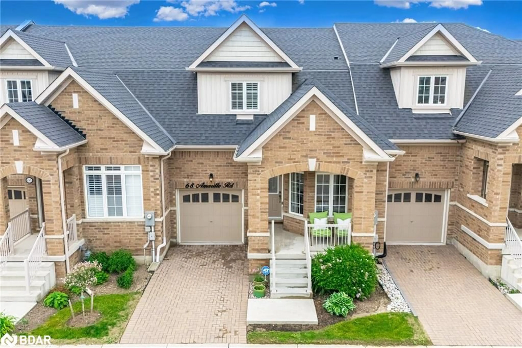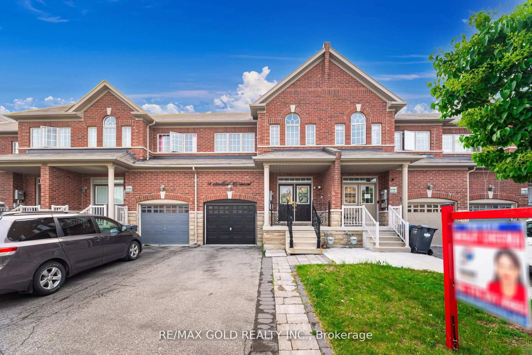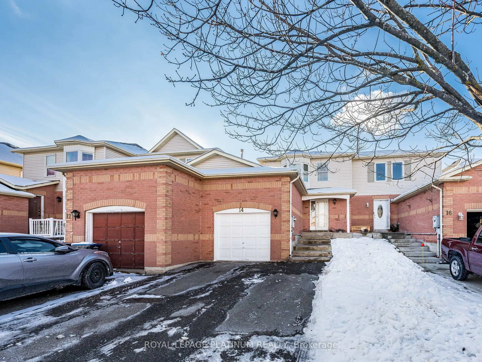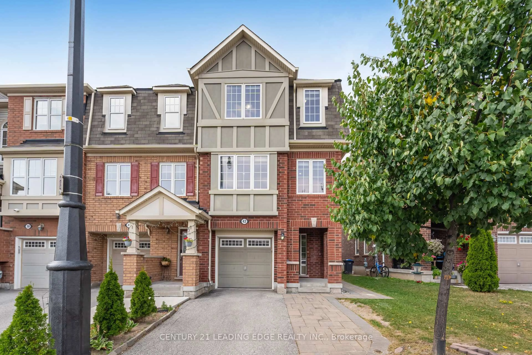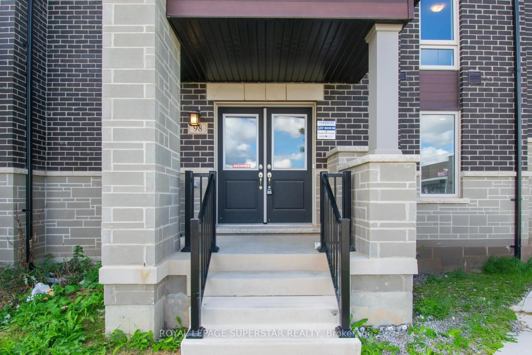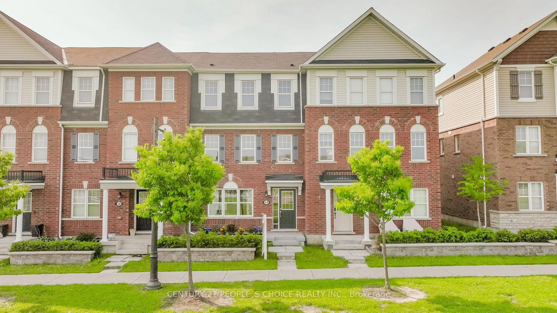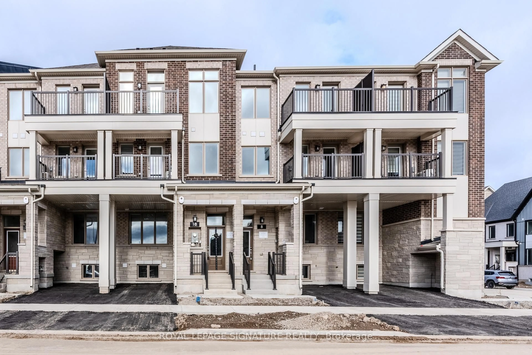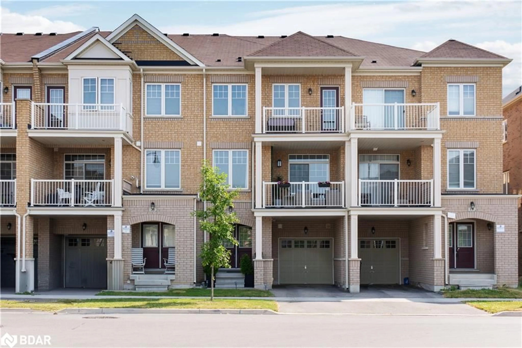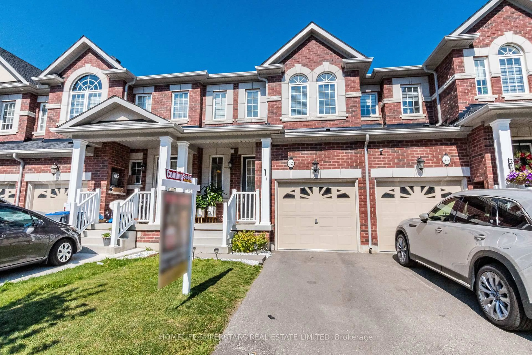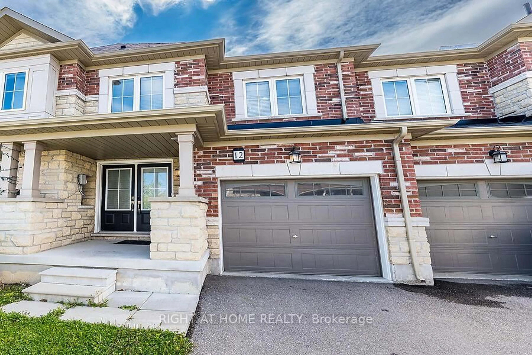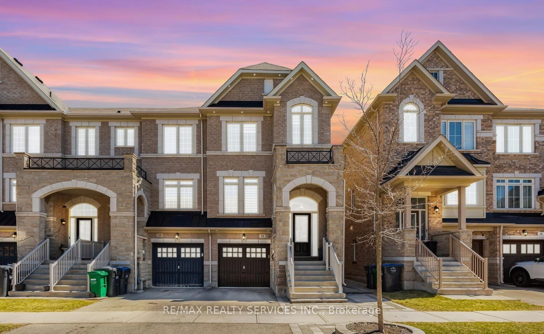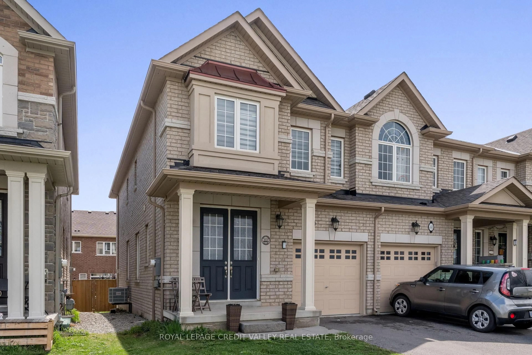49 Golden Springs Dr, Brampton, Ontario L7A 0C7
Contact us about this property
Highlights
Estimated valueThis is the price Wahi expects this property to sell for.
The calculation is powered by our Instant Home Value Estimate, which uses current market and property price trends to estimate your home’s value with a 90% accuracy rate.Not available
Price/Sqft$460/sqft
Monthly cost
Open Calculator
Description
Your Search Ends Here! Discover this stunning Empire-built corner unit offering 1,811 sq. ft.(Mpac) of beautifully upgraded living space. The ground-floor Bedroom/den With Full Ensuite Washroom, offers versatility - perfect as a home office or easily convertible bedroom with a full ensuite bathroom, ideal for guests or multi-generation. Second Floor Has Combined Living & Dining With Den, Full Size Kitchen & Laundry. The home features generous-sized rooms, a double-door entry, and elegant hardwood flooring that adds warmth and sophistication. Enjoy a prime location close to grocery, parks, plazas, transit, and major highways, offering both convenience and comfort. A rare opportunity to own a corner unit that perfectly blends style, functionality, and value!
Property Details
Interior
Features
3rd Floor
Br
3.23 x 4.523rd Br
4.17 x 3.072nd Br
2.87 x 3.43Exterior
Features
Parking
Garage spaces 1
Garage type Built-In
Other parking spaces 3
Total parking spaces 4
Property History
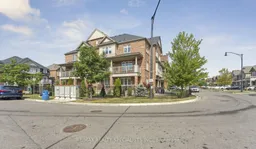 11
11