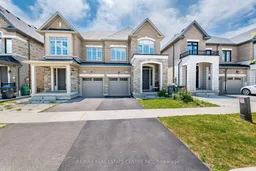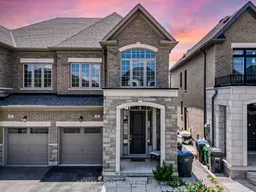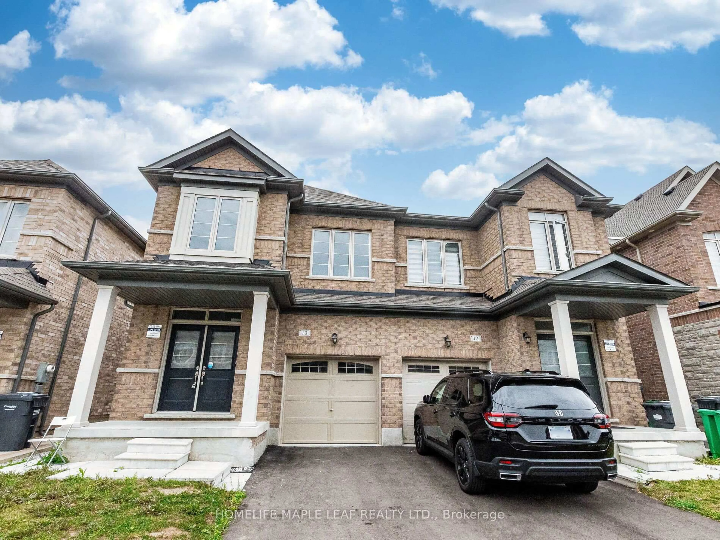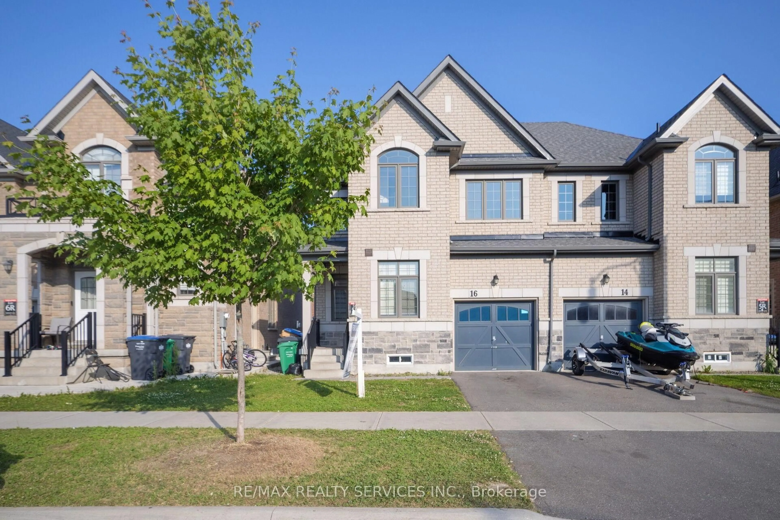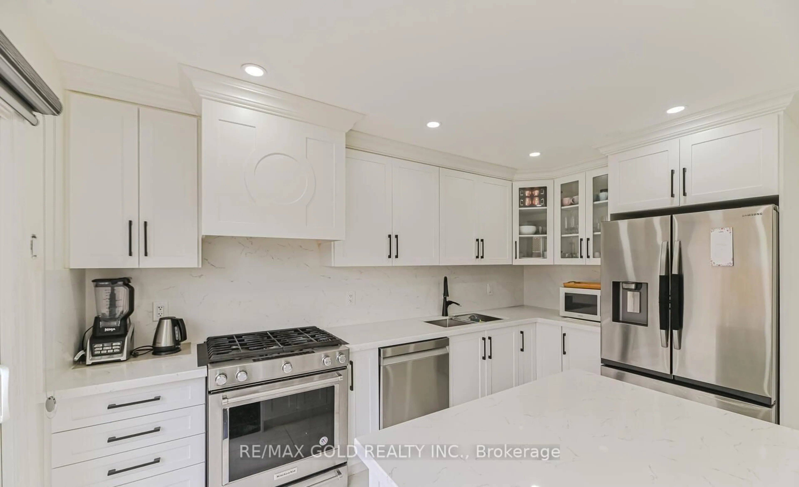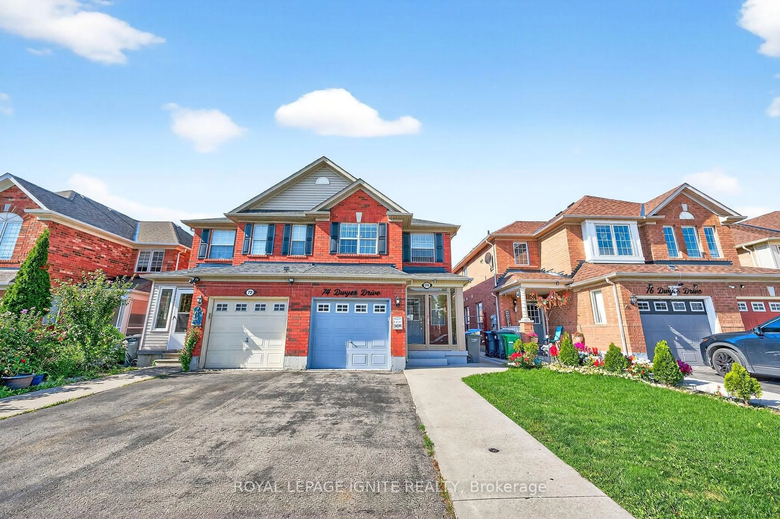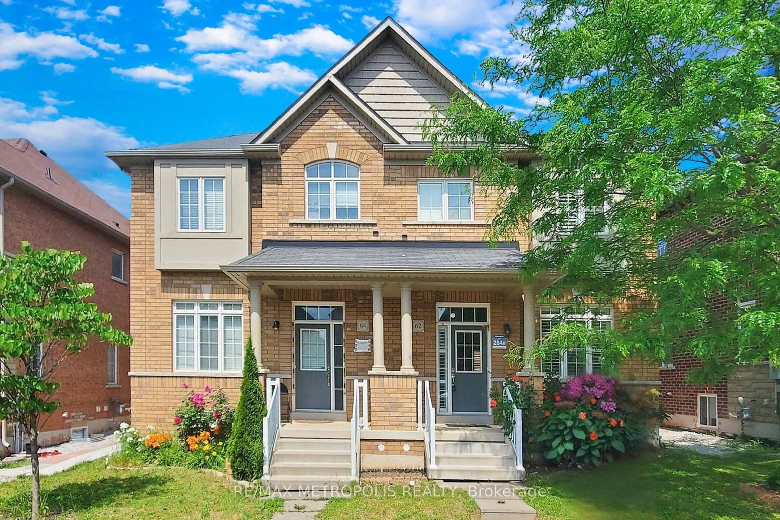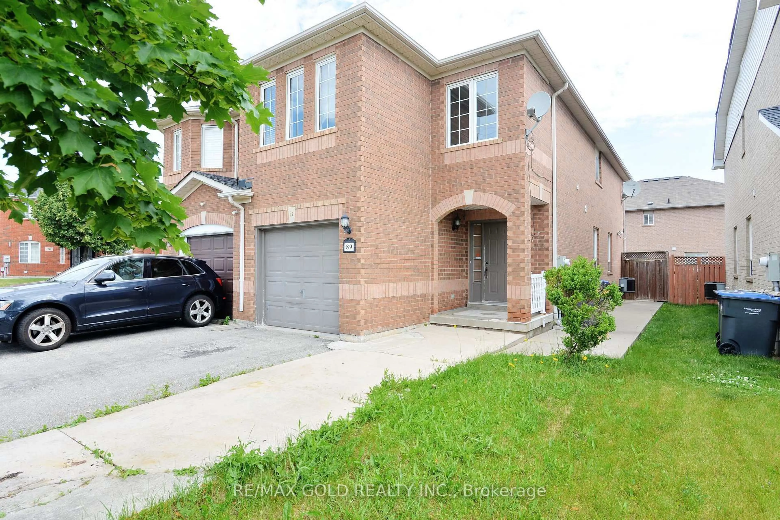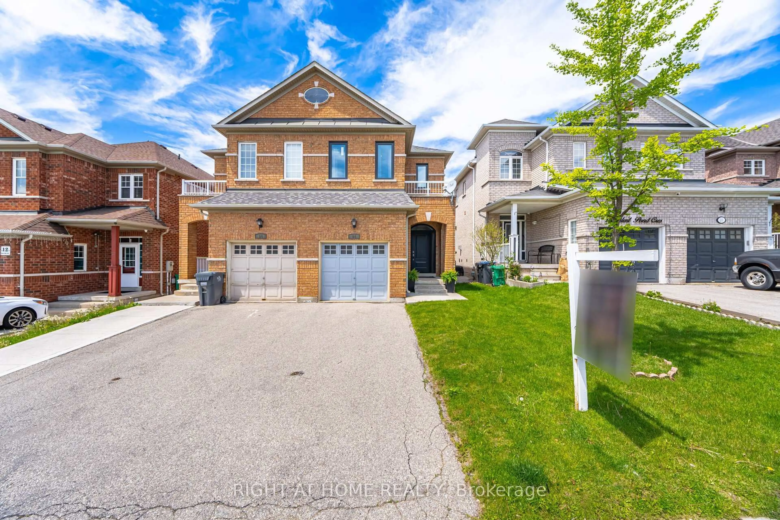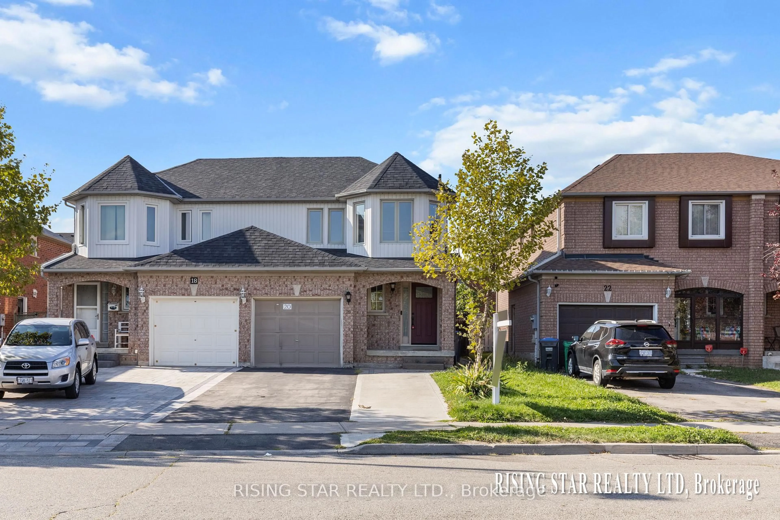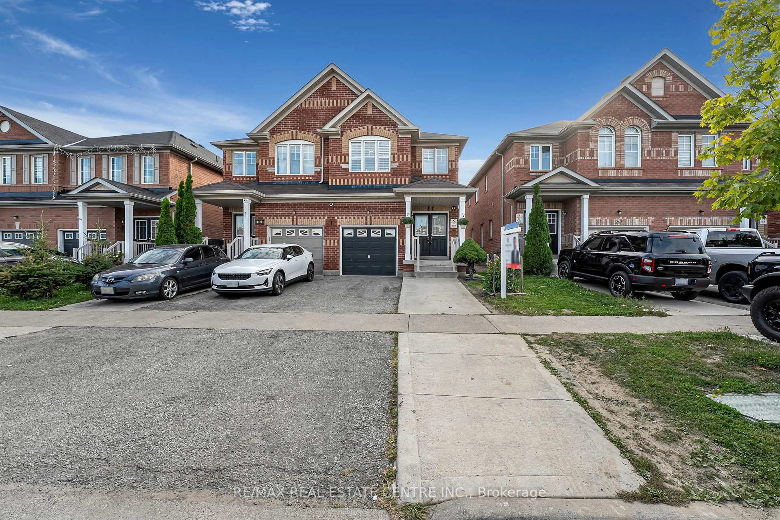Wow, This Is An Absolute Showstopper And A Must-See! Priced To Sell Immediately! This Stunning 3+1 Bedroom (((((( East Facing Home )))) On A Premium Lot Is A Must-See And Priced To Sell! With 1,656 Sqft Above Grade (As Per MPAC) Plus An Additional 650 Sqft Of Finished Basement With Legal Separate Side Entrance, Totaling Approx 2,300 Sqft, This Home Offers Both Space And Elegance. The Main AND Second floor Boasts Soaring 9' Ceilings, An Open Concept Family Rooms Provide Ample Space For Entertaining Or Relaxing. Gleaming Hardwood Floors Throughout On Main Floor and Second floor hallway add shine to the House. The Designer Kitchen Is A Highlight, Featuring Quartz Counter Top, Center Island, Stainless Steel Appliances, Perfect For Any Home Chef. The Master Bedroom Is A Personal Retreat With A Large Walk-In Closet, 10' High Ceiling And A Luxurious 5-Piece Ensuite. All Three Bedrooms On The Second Floor Are Spacious, Offering Every Family Member Their Own Sanctuary! The Finished Basement with Separate Side entrance to One bedroom, Den, Kitchen and one Washroom. Offers Incredible Granny Ensuite Providing Convenience And Privacy For Homeowners! Enjoy The Convenience Of Separate Laundry rough in the Basement! With Premium Finishes Throughout, This Home Also Boasts A Hardwood Staircase! This Home Is A Rare Find. Perfect For Growing Families Or Investors, It Is Full Of Character And Opportunity. Schedule A Viewing Today To Make It Yours!
Inclusions: St. Steel Fridge, St. Steel Stove, Dishwasher, Washer And Dryer, All Window Coverings, All Washroom Mirrors, All Light Fixtures, Furnace, Central Air Conditioner.
