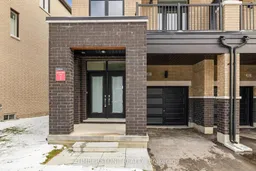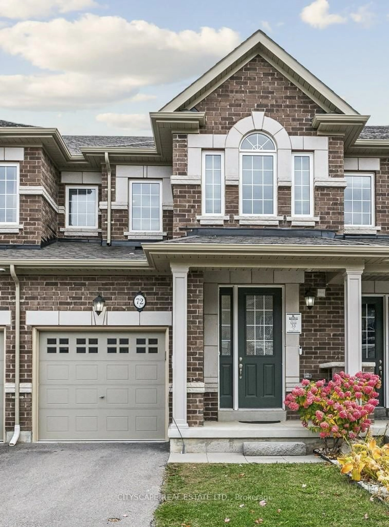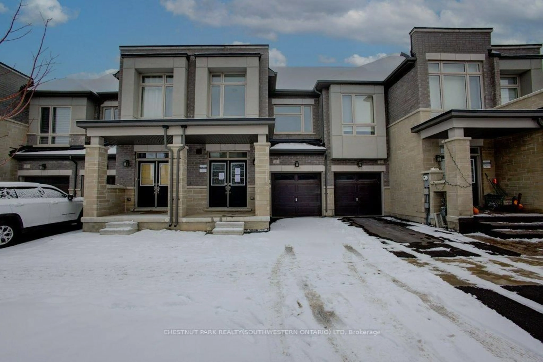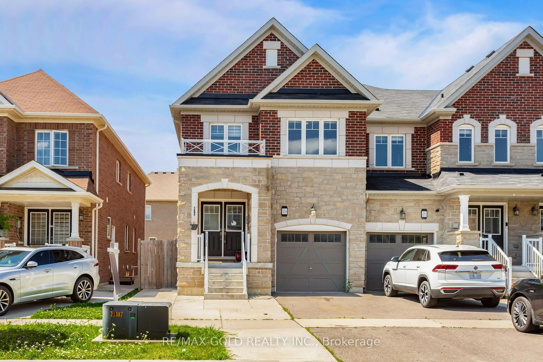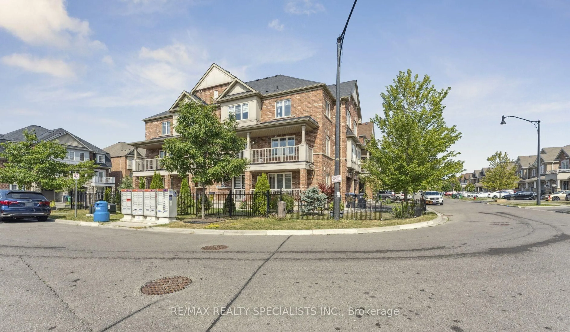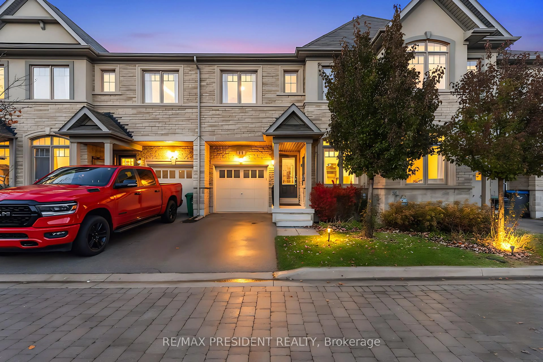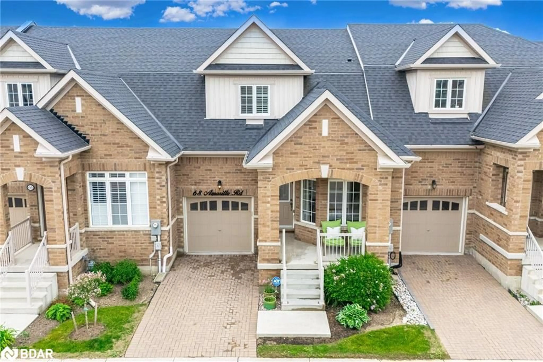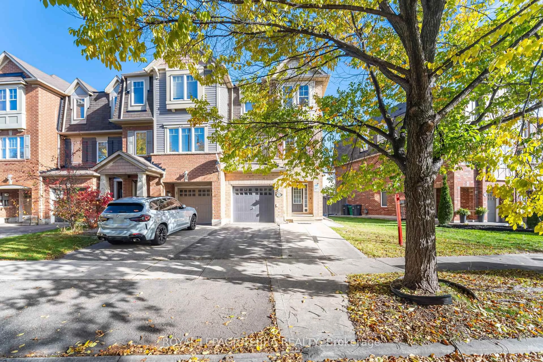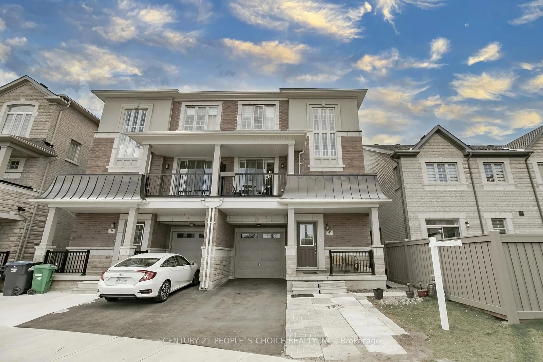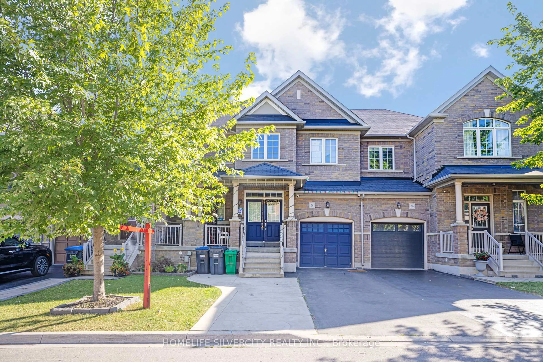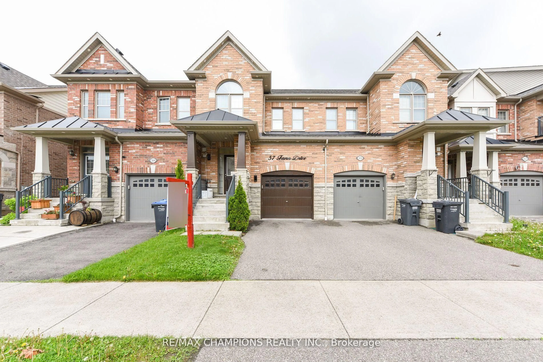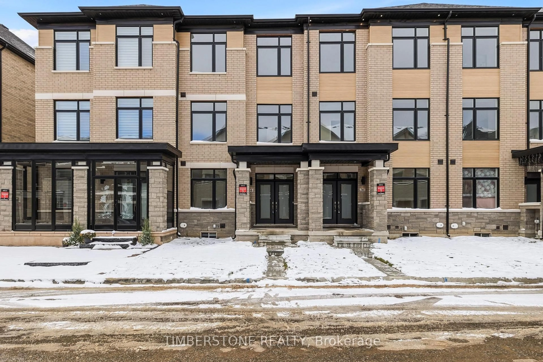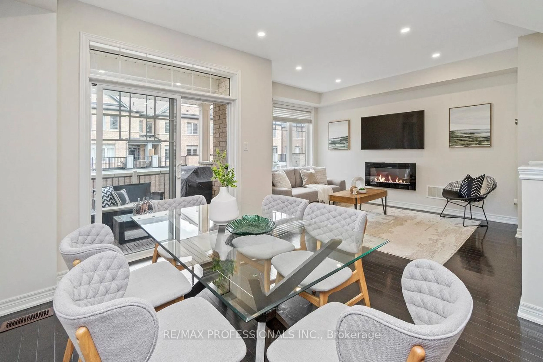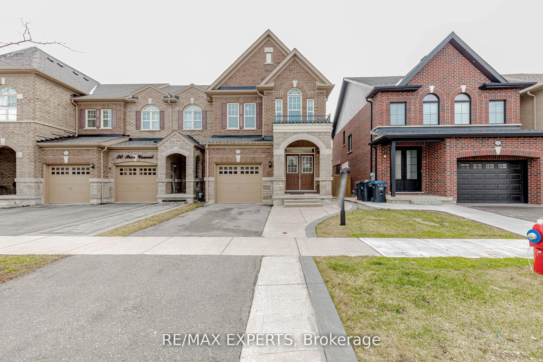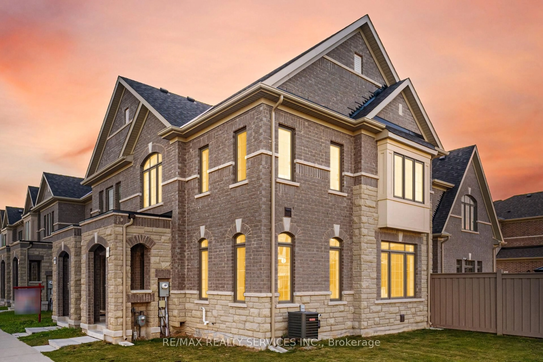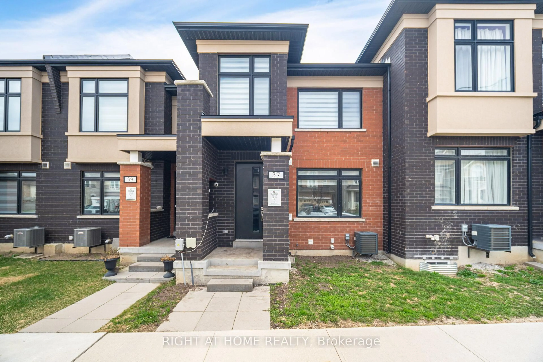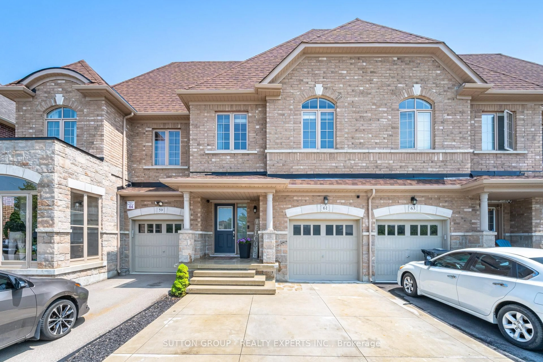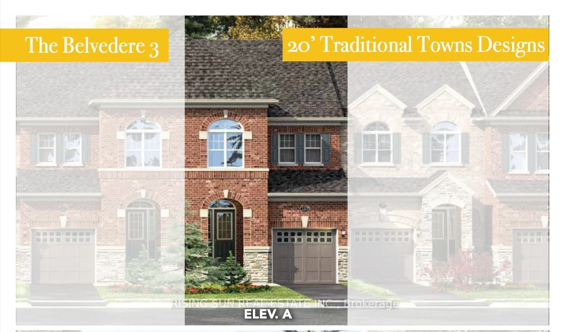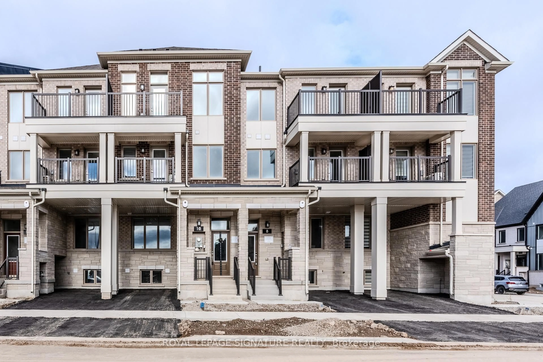Presenting This DECO Homes Built 3 Bedroom The Saffron Model Townhouse With Over 2,200 SqFt In A Striking Contemporary Elevation With Stone, Wood Appearance Mack Metal, And Large Windows For A Sun-Filled Home! This 100% Freehold Townhouse Is Located In The Prestigious Heritage Heights Neighbourhood With Stunning Views of Nature And A Huge Pond; This Home Is Brand New And Never Lived In With Full Tarion Warranty; It Features An Open Concept Main Floor With A Designer Kitchen Loaded With Storage, Counter Space, An Over Sized Island That is Perfect For Entertaining, A Quartz Counterop and Brick Pattern Backsplash! The Home Also Has Smooth Ceilings Throughout, Hardwood Flooring On Ground And Main Floors And Upper Floor Hallway With Stained Stairs To Match, Modern Trim And Doors; Excellent Location That Is In Close Proximity To An Array Of Shopping Districts, Esteemed Schools, Diverse Faith Centres, And Only Minutes To GO Train. This Home Qualifies For The First Time Home Buyer GST Rebate! Full Tarion New Home Warranty Included!
Inclusions: Fridge, Stove, Dishwasher, Washer and Dryer
