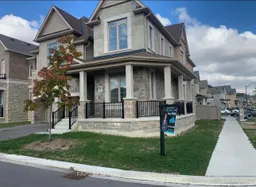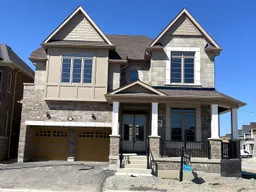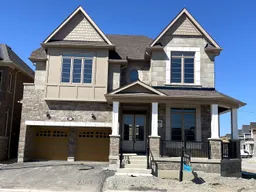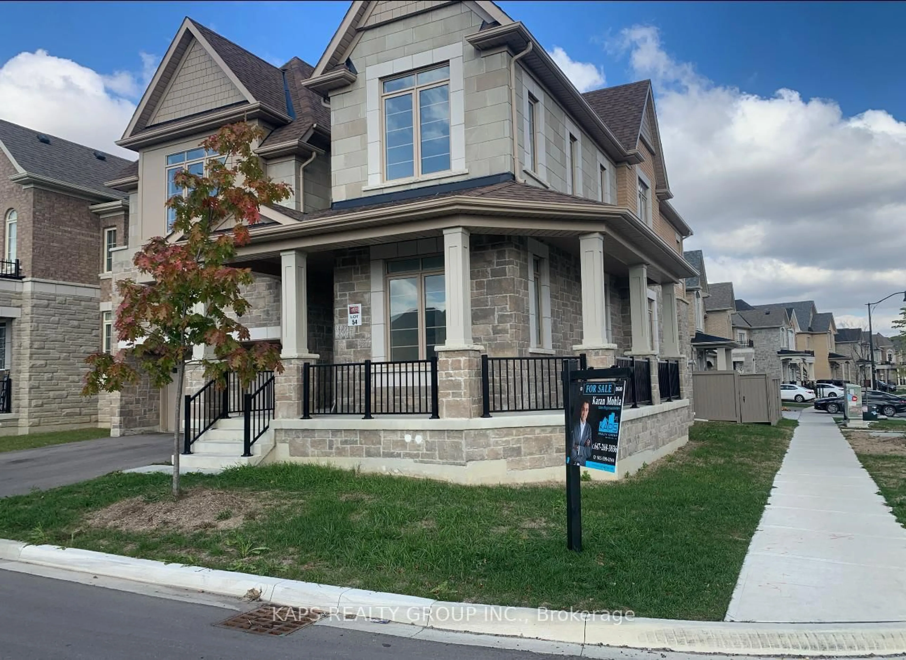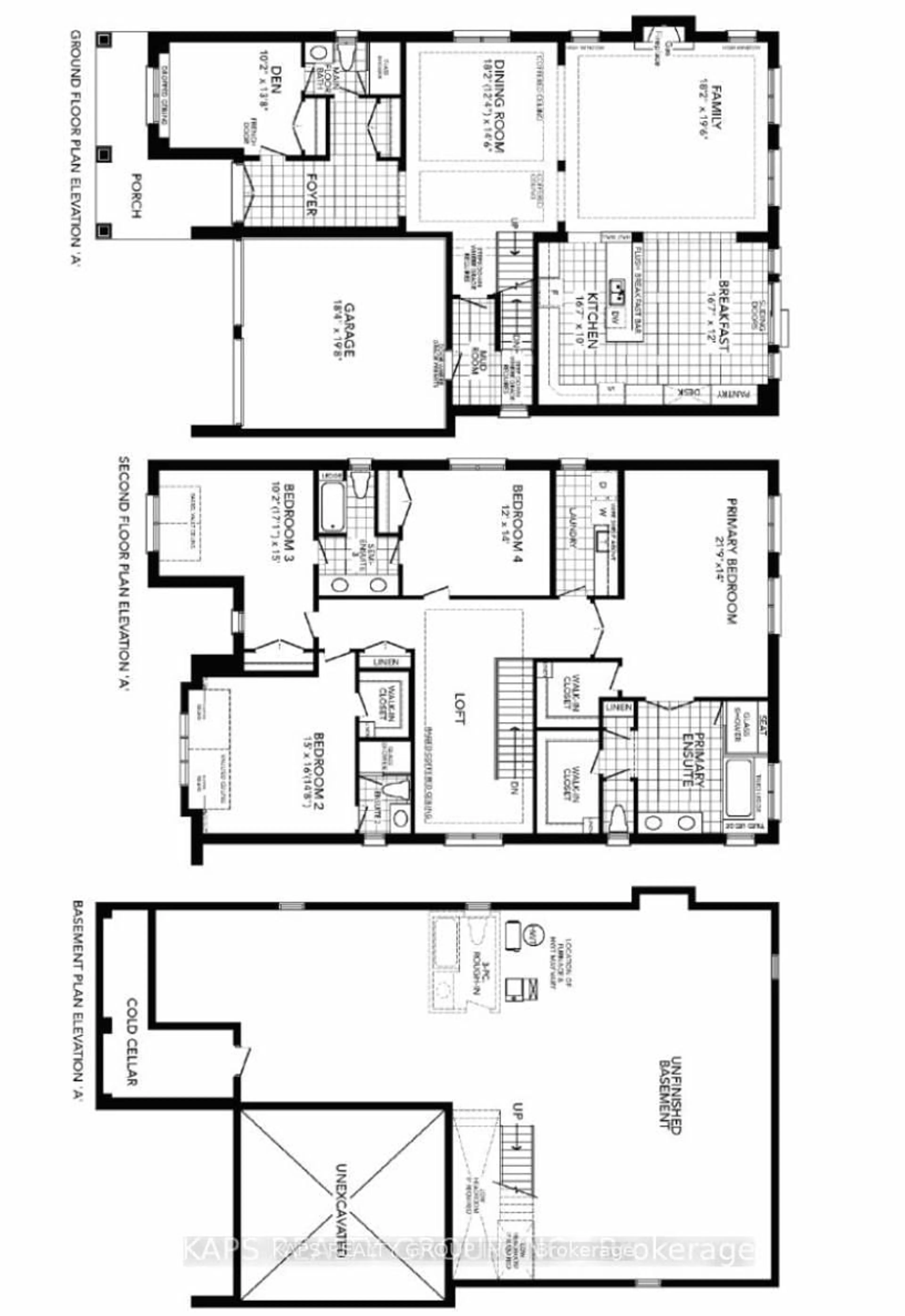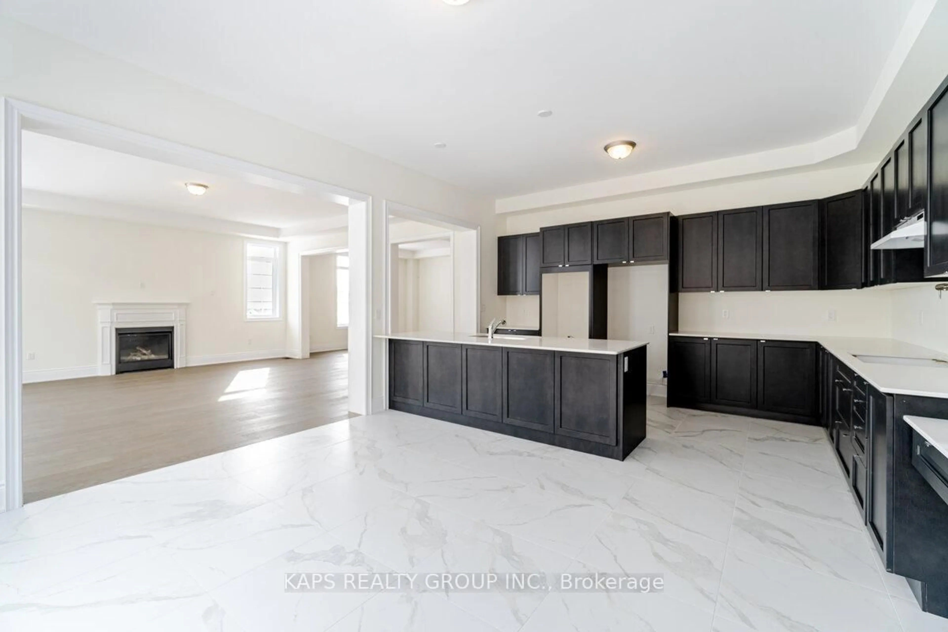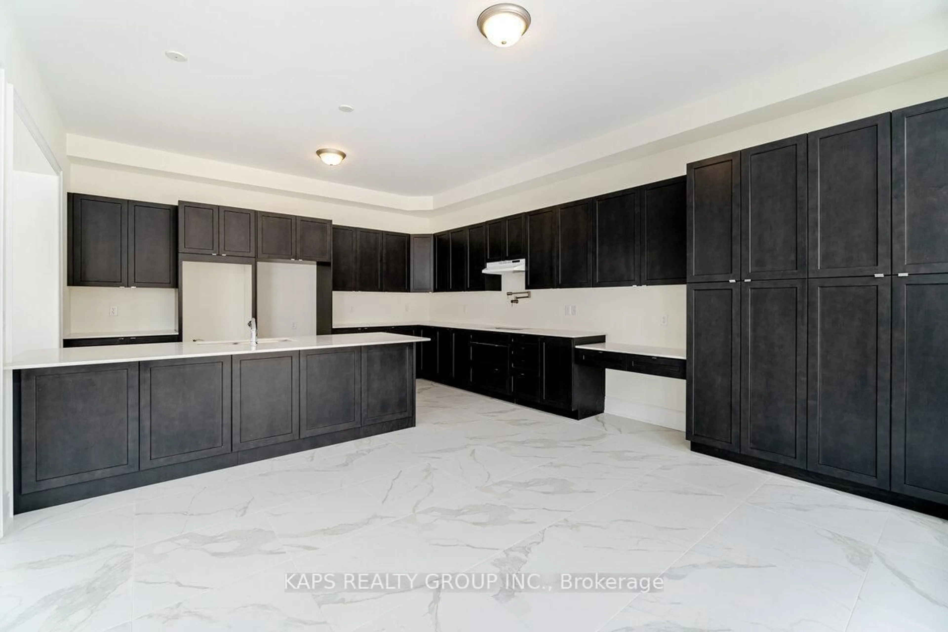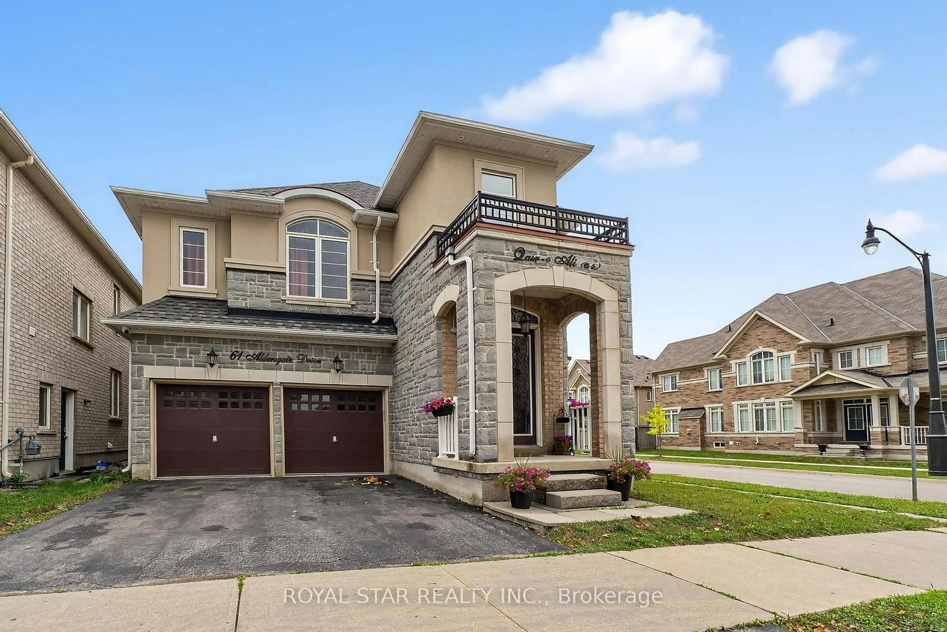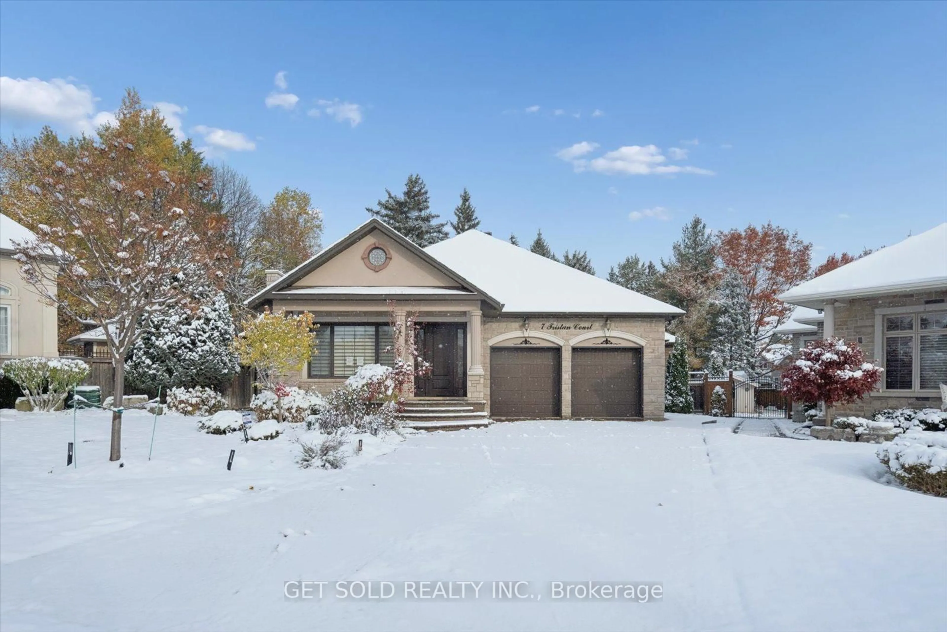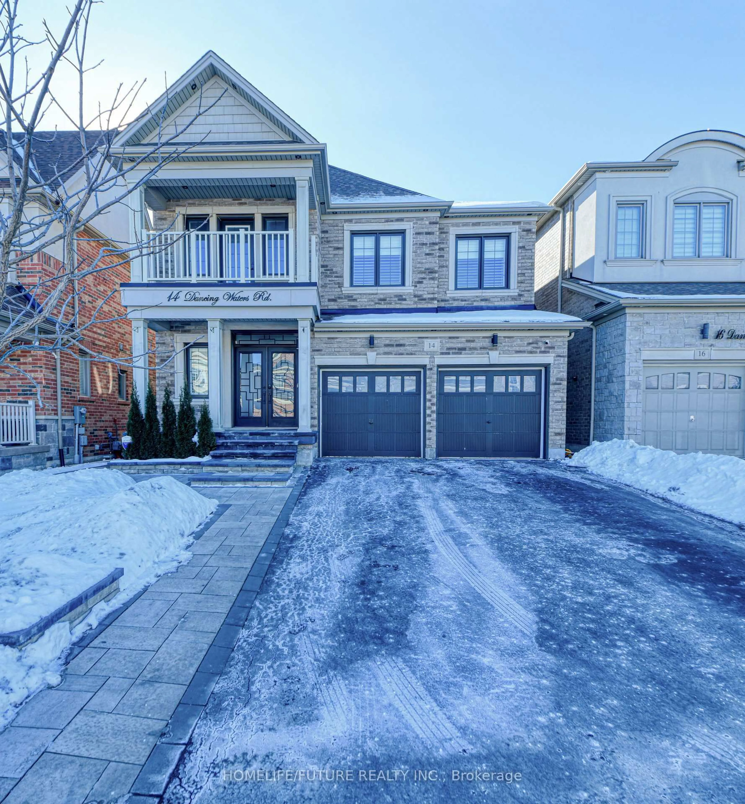85 Donald Stewart Rd, Brampton, Ontario L7A 0C3
Contact us about this property
Highlights
Estimated valueThis is the price Wahi expects this property to sell for.
The calculation is powered by our Instant Home Value Estimate, which uses current market and property price trends to estimate your home’s value with a 90% accuracy rate.Not available
Price/Sqft$461/sqft
Monthly cost
Open Calculator
Description
Stunning 5 Bedroom/4 Washroom Corner Detached Home, Over 3,750 sq ft, and Has Separate Entrance To Basement! ***Main Floor Bedroom Option: Spacious Den On Main Floor Can Be Used As a Bedroom With A Full 3 Piece Ensuite! - Perfect for a Multigenerational Family!*** Thousands Spent on Upgrades - Upgraded 10 Ft Ceilings On Main Floor And 9Ft On Second Floor, Hardwood Flooring Throughout, Oak Staircase with Metal Pickets, Modern Kitchen With Brand New S/S Appliances, Built In Gas Cooktop, Built In Microwave And Oven, Fridge With Water Line Included, Pot Filler Above Cooktop And Quartz Countertops! Spacious Loft And Laundry On The Second Floor. Beautiful Master Bedroom With His/Her Closets And 5 Pc Ensuite! Convenient & Desirable Location, Directly Located Across The Street From A Park, Close To All Amenities, Minutes To Bus Stops, Hwy, And Close To Mount Pleasant Go Station, Schools, Library, Grocery, Plazas & A Community Center! Don't Miss!
Property Details
Interior
Features
Main Floor
Family
5.94 x 5.54Fireplace / O/Looks Backyard / hardwood floor
Kitchen
6.71 x 5.06B/I Oven / Quartz Counter / Tile Floor
Dining
5.54 x 4.42Open Concept / Large Window / hardwood floor
Br
4.17 x 3.13 Pc Bath / Large Window / hardwood floor
Exterior
Features
Parking
Garage spaces 2
Garage type Built-In
Other parking spaces 4
Total parking spaces 6
Property History
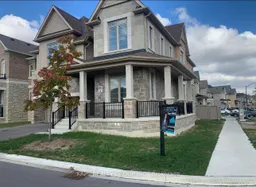 24
24