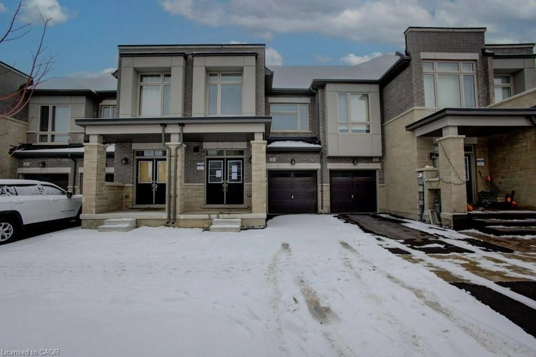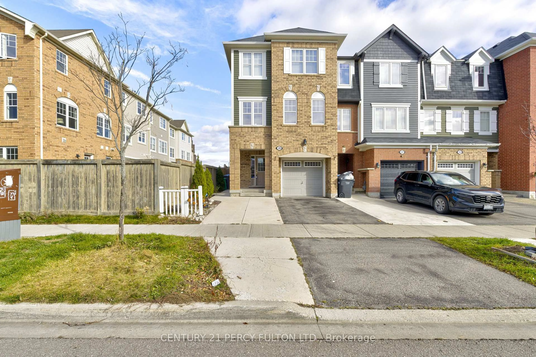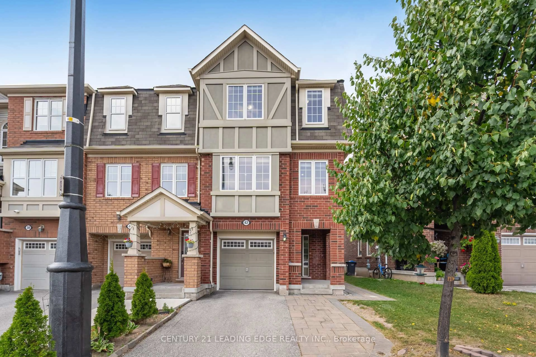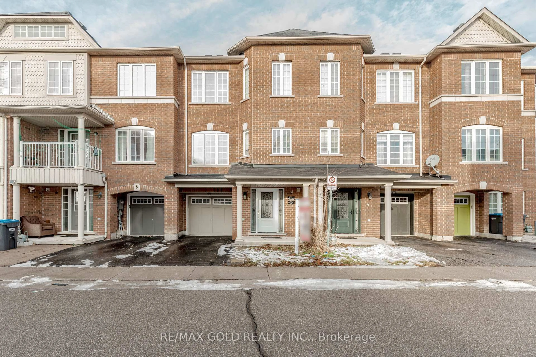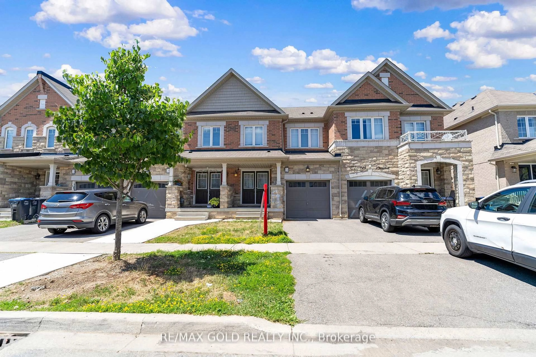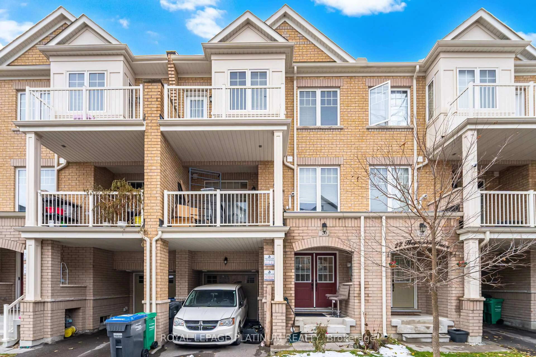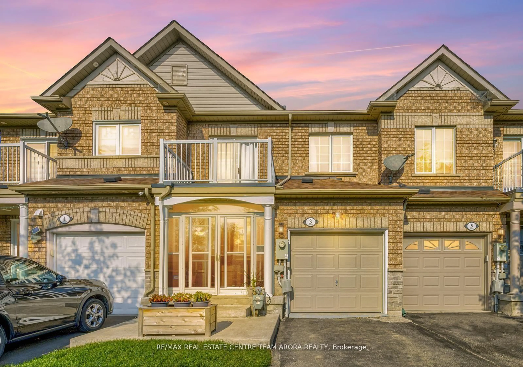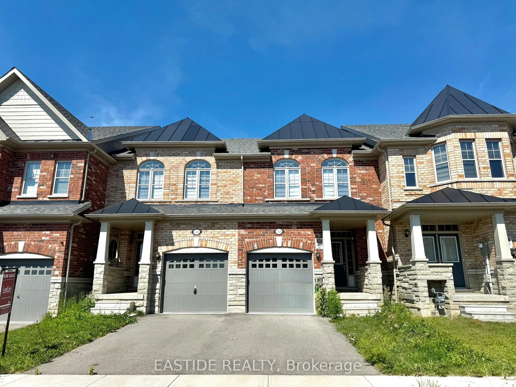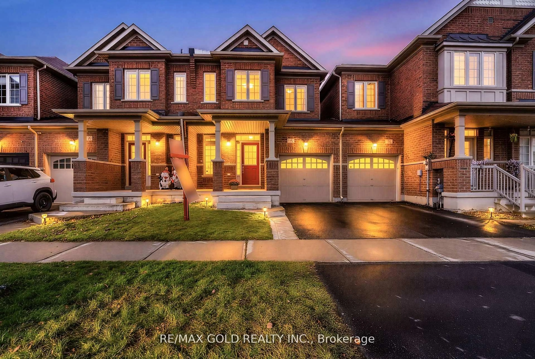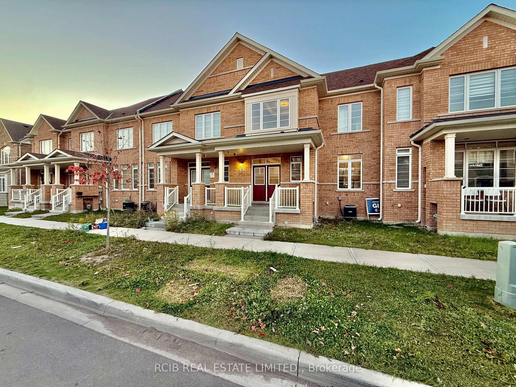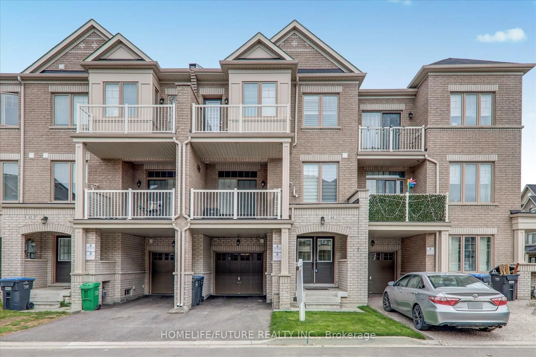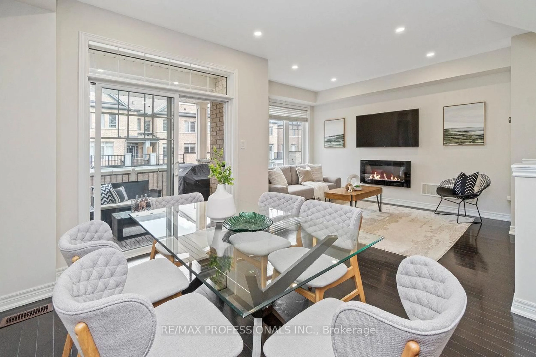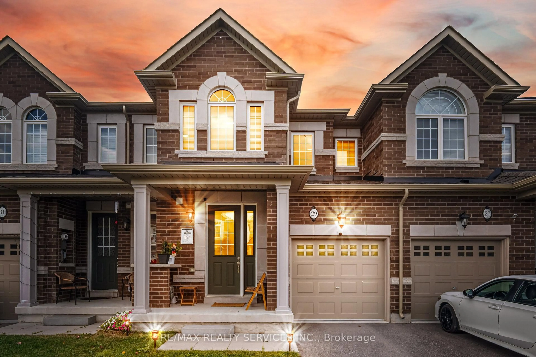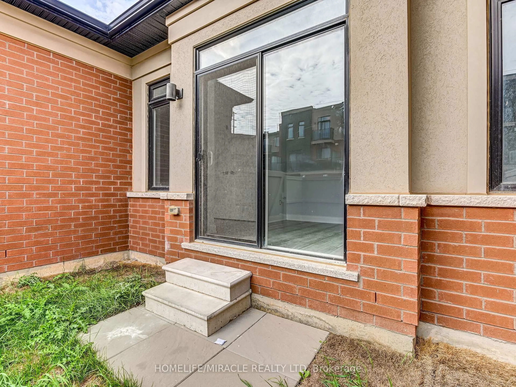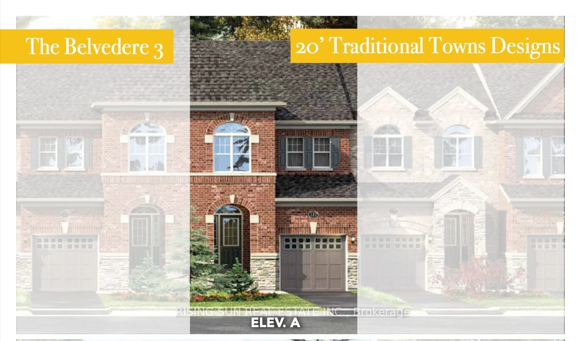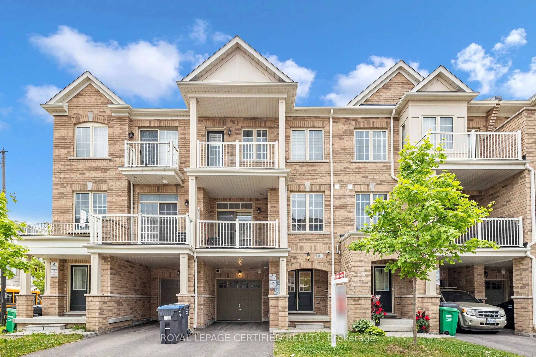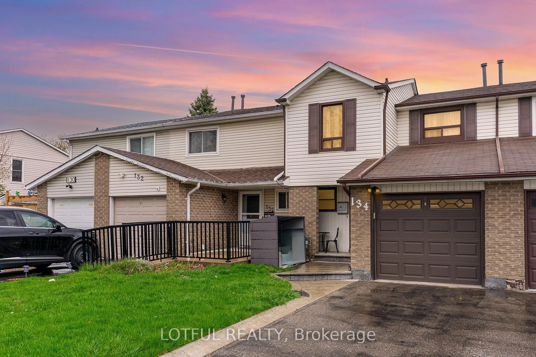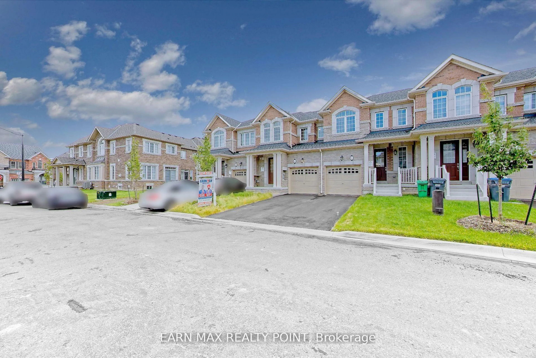Welcome to this meticulously maintained freehold townhouse in the heart of Northwest Brampton, Owned by the original owner and 5 minutes away from the Mount Pleasant GO Station.This beautiful 3-bedroom, 2-bathroom home perfectly blends comfort, style, and convenience - ideal for families or professionals a like.From the moment you walk in, you'll appreciate the pride of ownership throughout - featuring upgraded hardwood flooring, fresh paint, and thoughtful modern touches. The bright and spacious main floor offers a large family room and a stylish kitchen with plenty of cabinetry, and open sightlines - perfect for entertaining or everyday living.Upstairs, the primary bedroom is generously sized with a large closet and abundant natural light. Two additional bedrooms provide ample space for family, guests, or a home office.The versatile ground-level room adds even more flexibility - ideal as a gym, playroom, or home office - with convenient access to the laundry area and a beautifully landscaped backyard. This outdoor space is fully fenced and features a large cedar deck surrounded by lush gardens - the perfect setting for relaxation or summer gatherings. Located in one of Brampton's most desirable communities, this home offers exceptional walkability - minutes from the GO Station, highways, top-rated schools, parks, and everyday amenities.Warm, welcoming, and move-in ready - this is a home you'll be proud to call your own.
Inclusions: Fridge, stove, microwave, dishwasher, washer, dryer, all light fixtures, window coverings
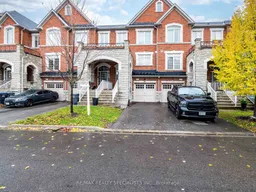 45
45

