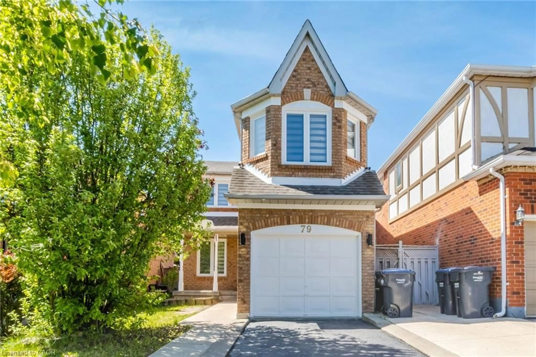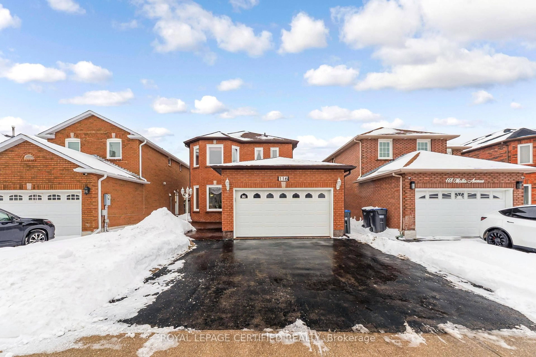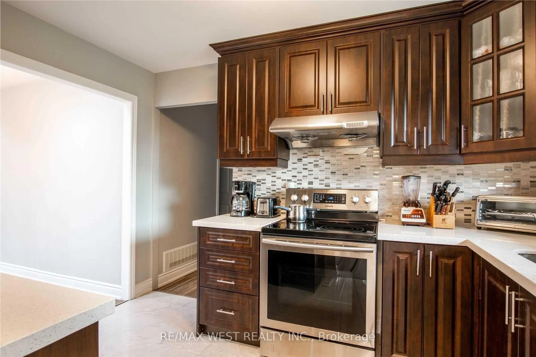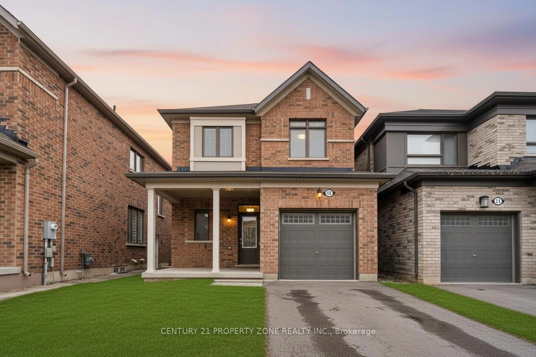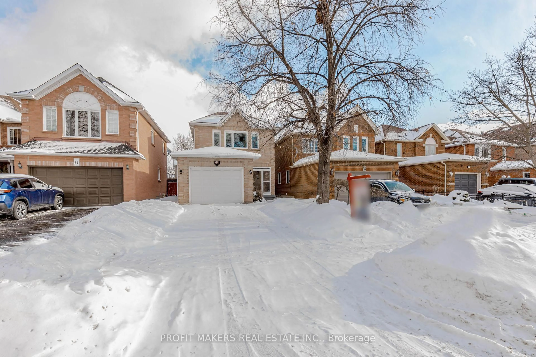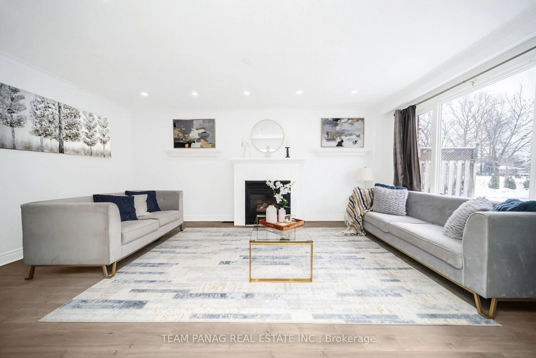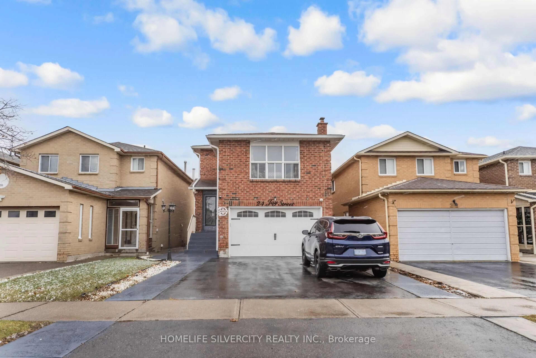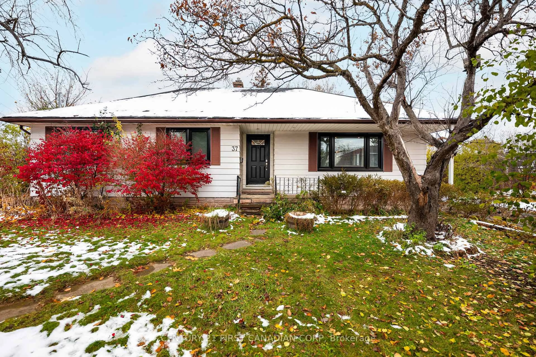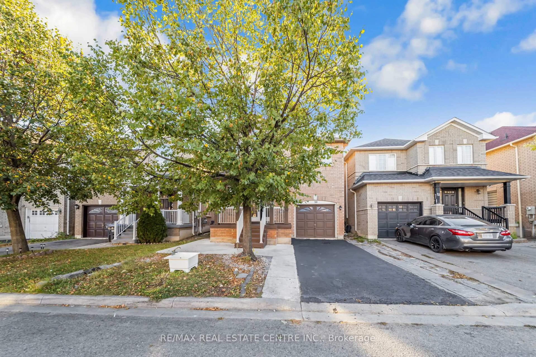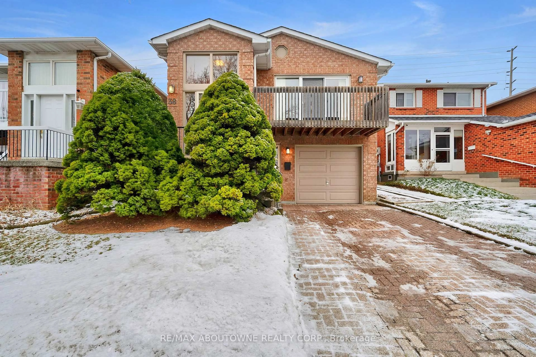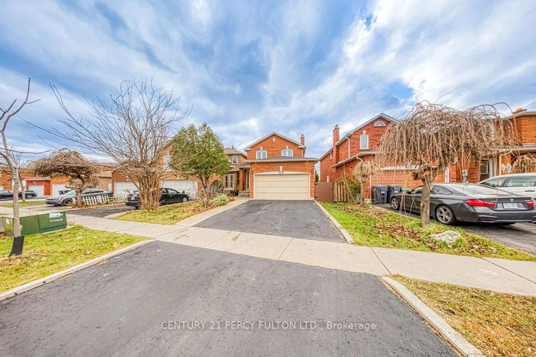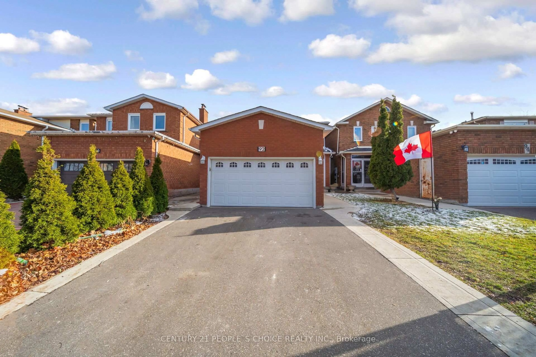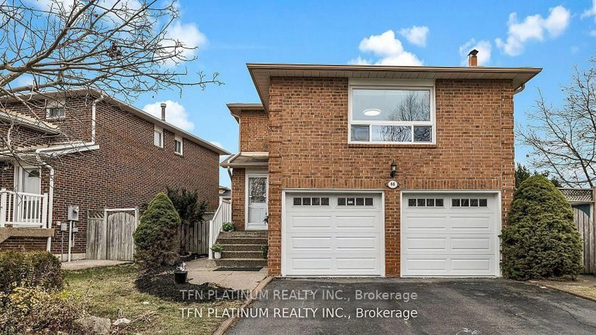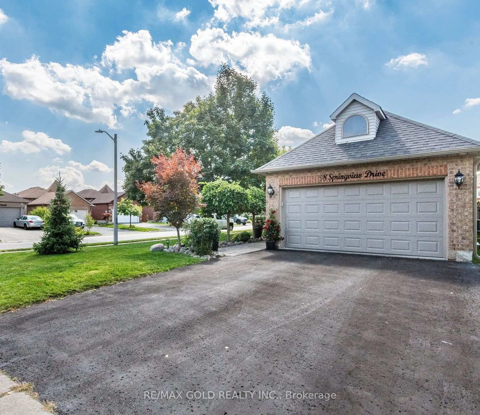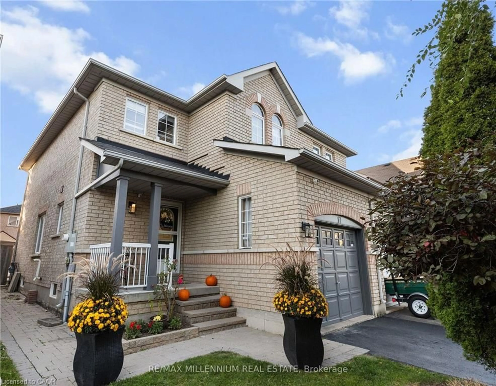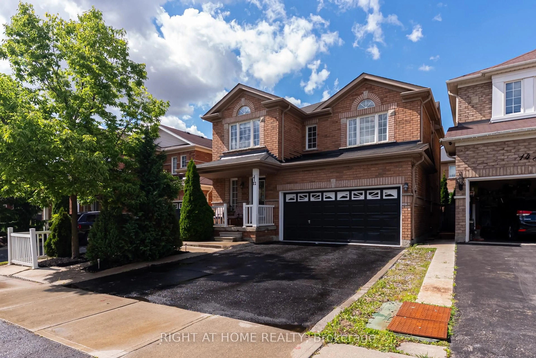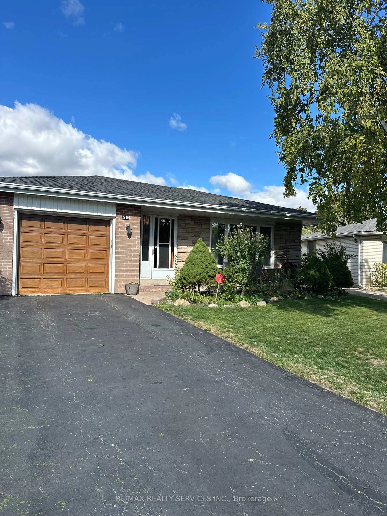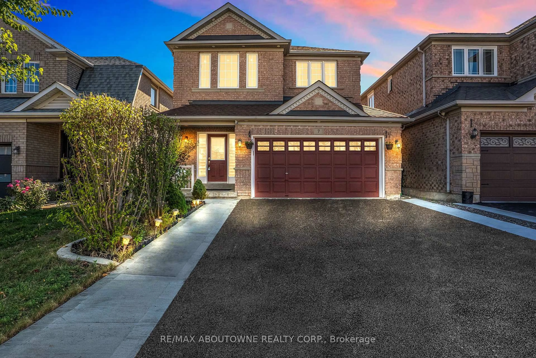Discover luxury Magnificent Modernized & Beautiful Home Located on high demand prime neighborhood in Brampton, Exceptional Opportunity! Don't lose This Well Maintained Detached Corner Lot Home is a Spacious, Bright, Fully Upgraded throughout all level, features total of 4 bedrooms with 3 Bathroom & Storage Room in the Basement, Professionally installed stair with lots of pot lights. Located on a High Popular Area Enjoy Easy Access to Public Transit, Schools, Major Highway, free Ways, Shops, Restaurants Convention Centre, Shopping Malls & Much More. The Entire Interior Feature Professionally Finished Living Room pot lights & Fireplace, Open Concept Modernized New Kitchen Features Full-Size Top of the Line Stainless Steel Appliances, Quartz Counter & Custom Backsplash. Treat yourself to Generous Living, Dining & Breakfast Area with Lots of Closet Spaces, Ensuite Laundry on lover level, Door to the Deck and fenced backyard for private entertainment . Upstairs has 4 generously sized, professionally finished bedrooms with Windows & Closet in Each Bedroom, Clear View with Renovated & Fully Finished Basement can be used 1 Bedrooms, and Kitchen is already setup for your own choice & Full Bathroom,Kitchen, Storage Room, Enjoy 8 parking spots on a private driveway, Convenience to your daily Routine, fenced backyard with professionally finished Deck for outdoor entertainment. Don't miss out on this wondaful chance to personalize and Transform This Well Upgraded and maintained beautiful corner lot Detached Home into Your Dream Home! .***Must See***
Inclusions: Fridge, Stove, Washer & Dryer, Microwave, All Elfs, All Window Coverings, Dishwasher
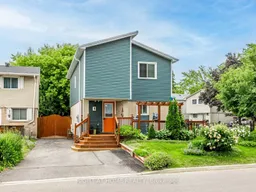 28
28

