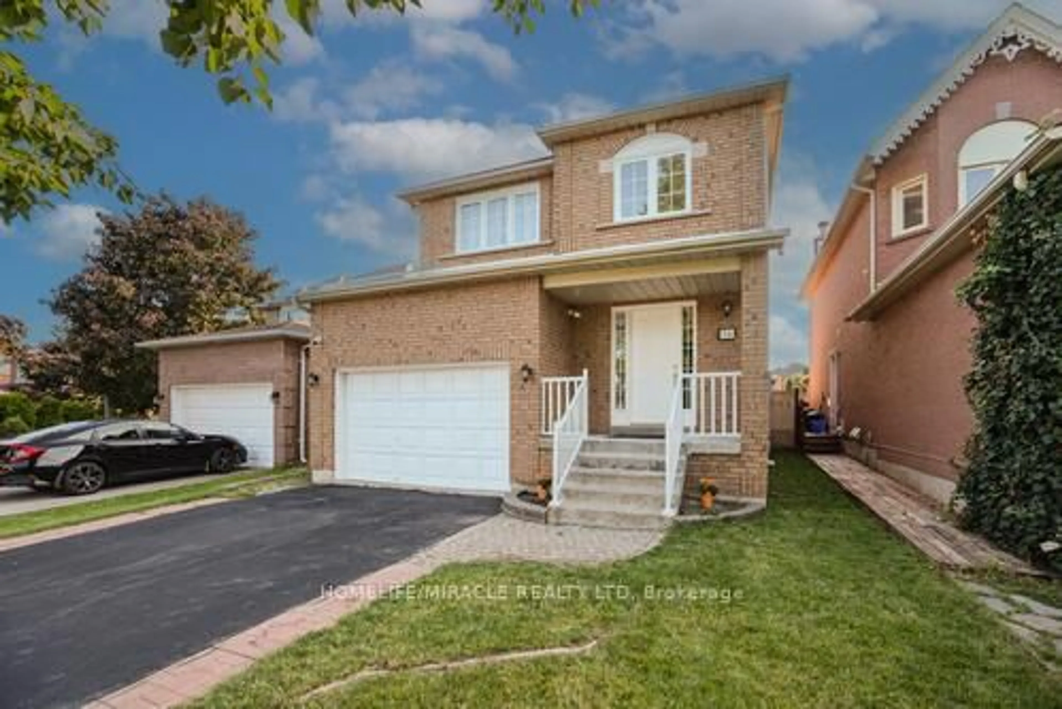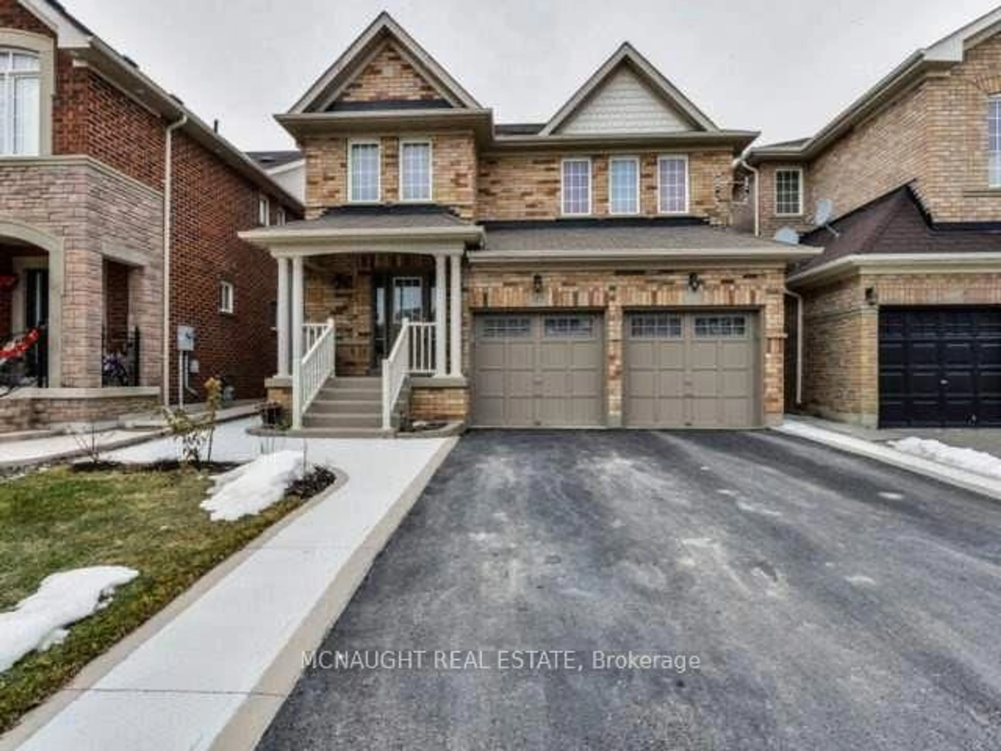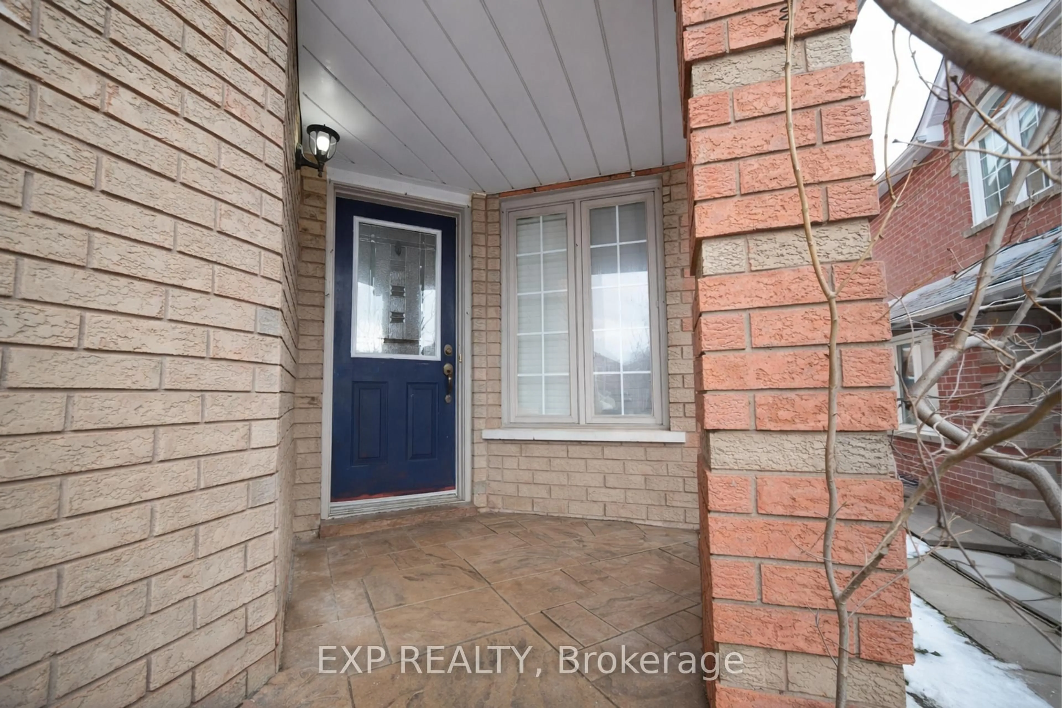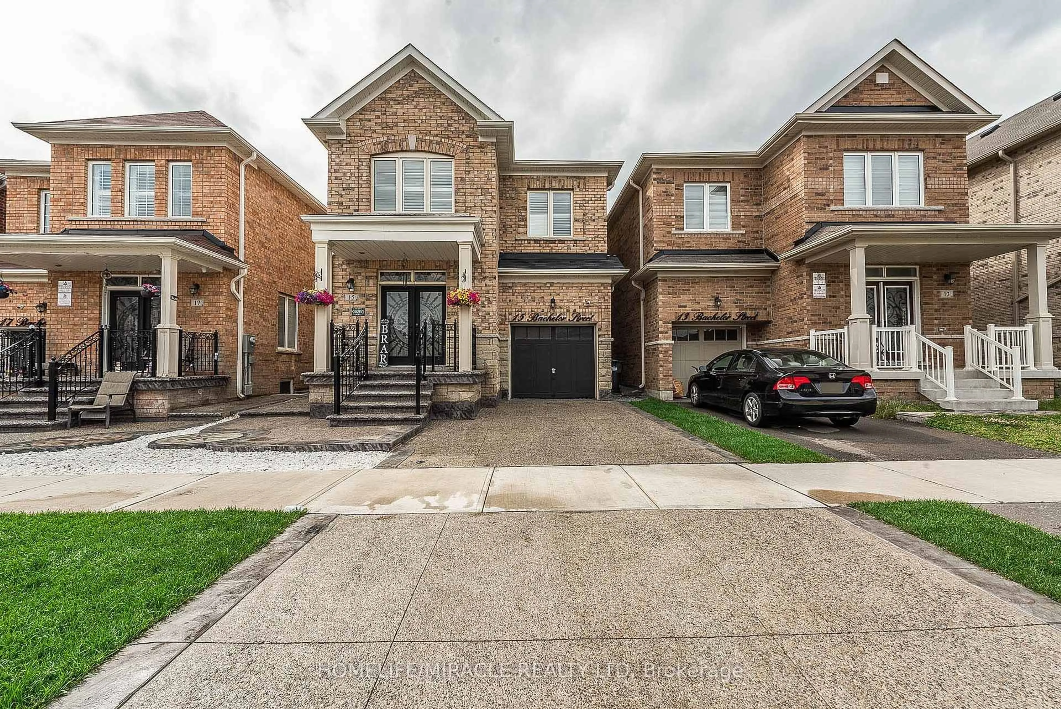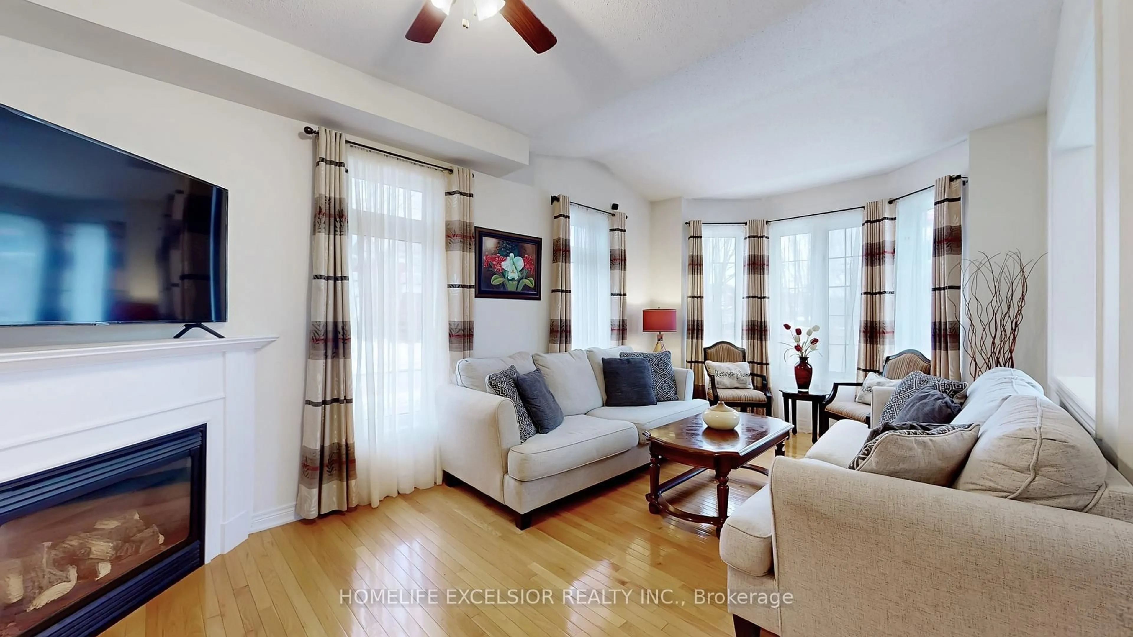Welcome to 36 Jeremy Place! This beautifully upgraded family home is move-in ready and designed for both comfort and convenience. Located on a quiet street beside a cul-de-sac with no walkway, this property offers extra privacy and curb appeal. Step inside to a spacious layout featuring 4 plus 2 bedrooms and 3.5 bathrooms, perfect for a growing family. The main floor showcases a modern upgraded kitchen, stylish flooring, and a fresh coat of paint throughout. A convenient powder room adds functionality, while large windows fill the space with natural light. Upstairs, you'll find generously sized bedrooms, including a primary suite with its own ensuite and walk-in closet. The fully finished basement expands the living space with 2 additional bedrooms, a kitchenette, and a full bathroom, ideal for extended family, in-laws, or rental potential. Enjoy outdoor living with a pergola, perfect for entertaining or relaxing in your private backyard. The driveway was redone and widened with added concrete along the side and back, offering plenty of parking and space. Additional highlights include: Tesla EV charger in the garage, Upgraded doors and some windows. Modern finishes throughout. With a total of 6 bedrooms, 3.5 bathrooms, and countless upgrades, this home blends style, function, and investment potential. Don't miss your chance to own a turn-key property in a desirable location close to schools, hospital, parks, and amenities!
Inclusions: Stainless steel fridge, stainless steel stove, stainless steel built in oven, stainless steel microwave, dishwasher, washer, dryer, tesla ev charger, sprinkler system, fridge in basement as is, 2 garage door openers, all electric light fixtures, and blinds.
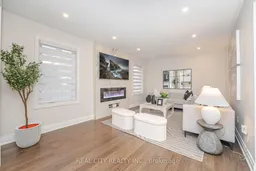 50
50

