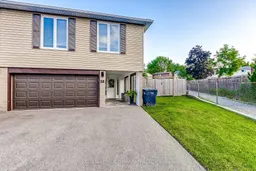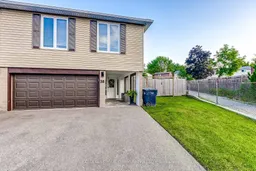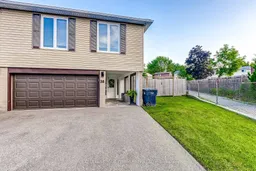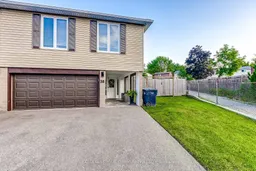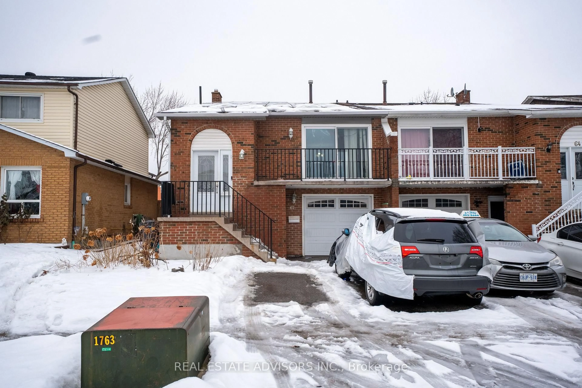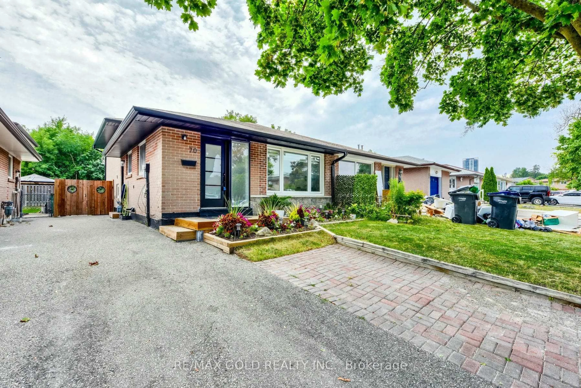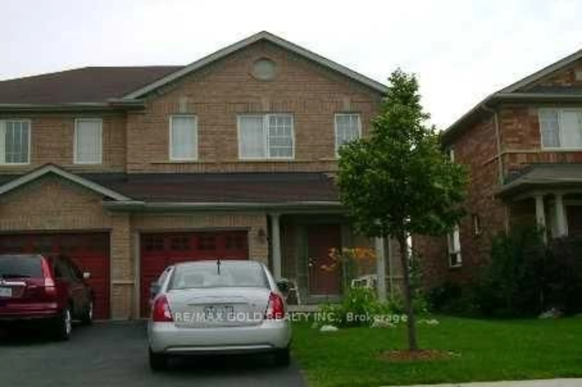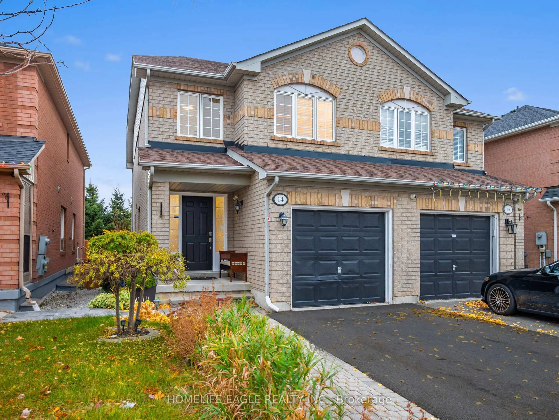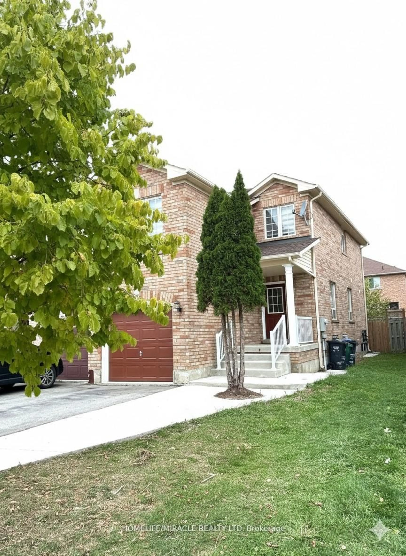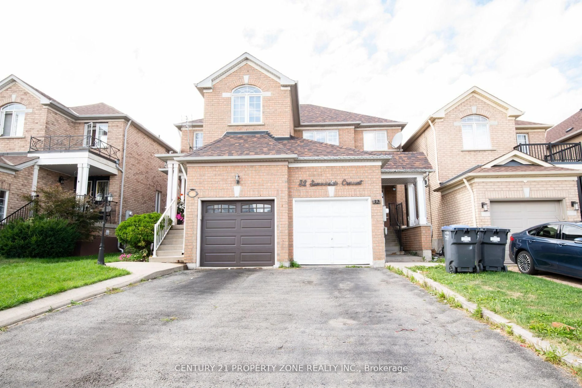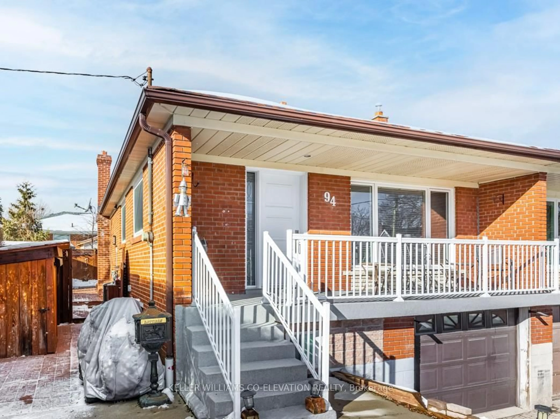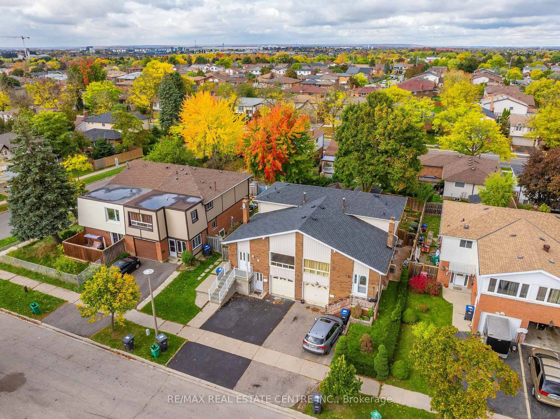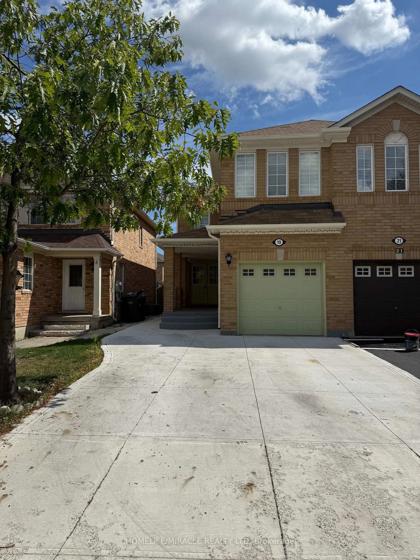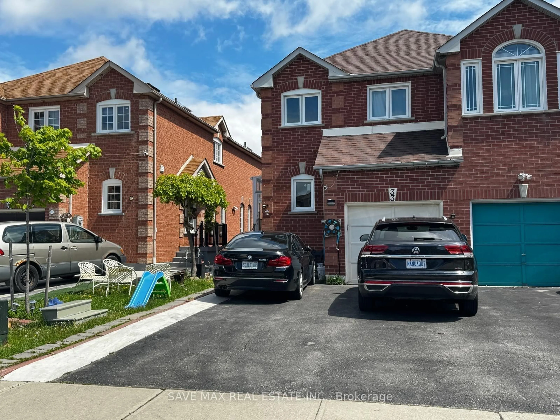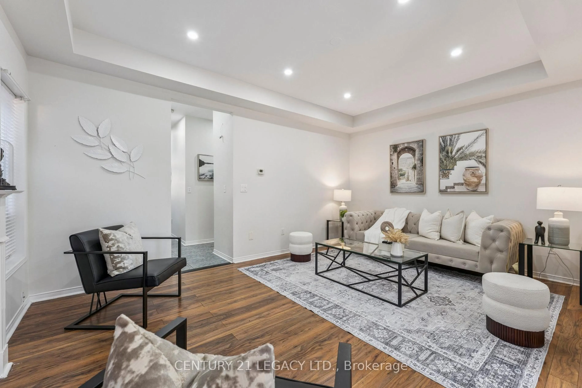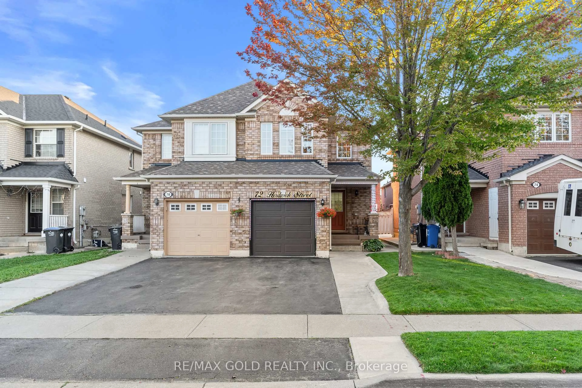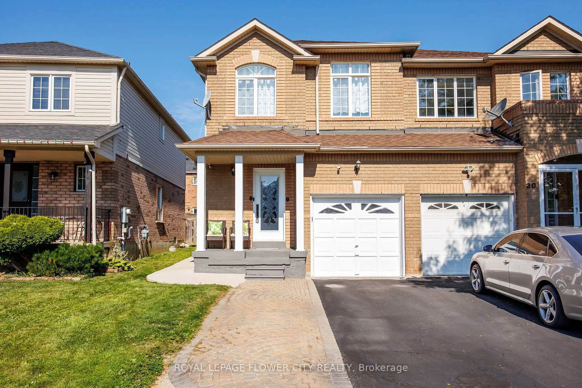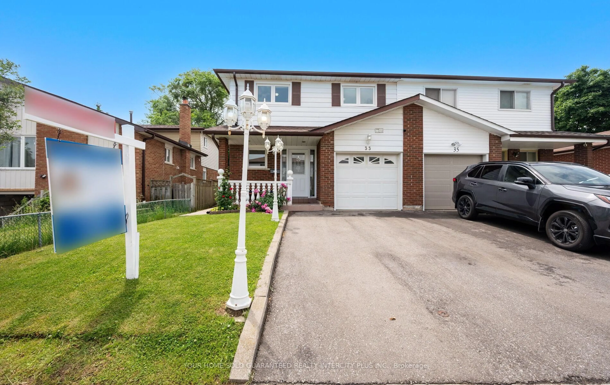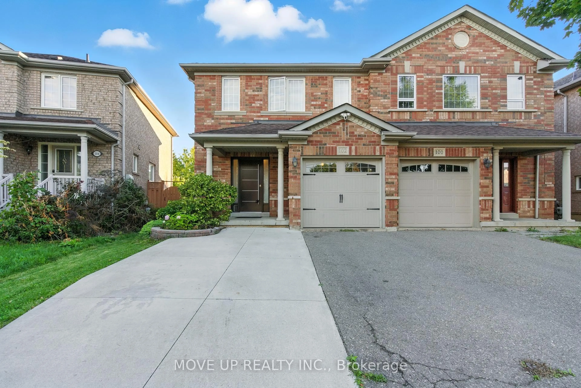Welcome to 38 Gainsborough Rd in the Sought-After "G" Section! Tucked away on a quiet, family-friendly street, this beautifully updated 3 bedroom, 2 bathroom semi-detached gem is situated on a rare, oversized pie-shaped lot backing directly onto a scenic park- offering privacy, serenity, and unbeatable green space. Step inside to a bright, open-concept main floor showcasing smooth ceilings, modern pot lights, in-ceiling speakers, elegant crown moulding, and laminate flooring. The Kitchen offers modern endless cabinetry, stainless steel appliances that seamlessly connects to a spacious eating area-large enough to accommodate a full dining table-and flows into the inviting large open concept living room. Patio door leads to the private backyard deck, perfect for outdoor dining, entertaining, or simply unwinding. Upstairs, you'll find three generously sized bedrooms and a fully renovated spa-like 4-piece bathroom, complete with heated floors, a luxurious soaker tub with jets, a rain head shower system, linear lighting, and a recessed light bar for a true retreat experience. The finished basement expands your living space with a spacious recreation room, a modern 3-piece bath, a laundry area, and endless potential for a home office, playroom or more! This home sits on an oversized pie shaped lot backing onto a park (no neighbours behind) and is steps from top-rated schools, a community rec centre, and walking trails. It's the perfect blend of indoor comfort and outdoor space in a highly desirable location. Move-in ready and loaded with upgrades, this home is ideal for growing families, downsizers, or anyone looking for peaceful living without sacrificing convenience. Don't miss your chance to call this exceptional property home!
Inclusions: Existing Stainless steel Appliances: Fridge, Stove, Dishwasher, Microwave, Nest, Washer/Dryer, Electrical Light Fixtures, all existing window coverings and zebra roller blinds, ceiling speakers on main floor, Primary closet organizer, 3rd bedroom pax wardrobe, Garage work bench, outdoor shed, The grove lighting installed in soffits. All light switches are Lutron Caseta wireless dimmers can be controlled centrally. Brand new metal roof installed July 2025
