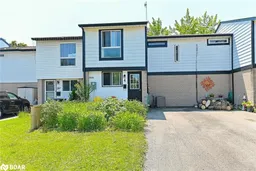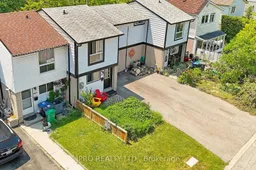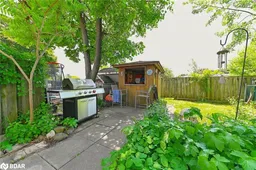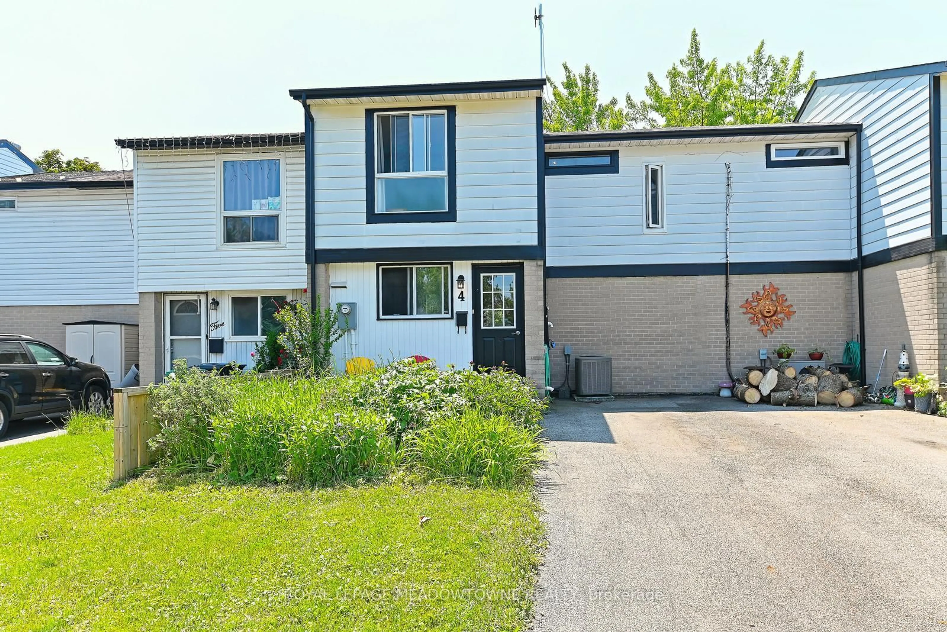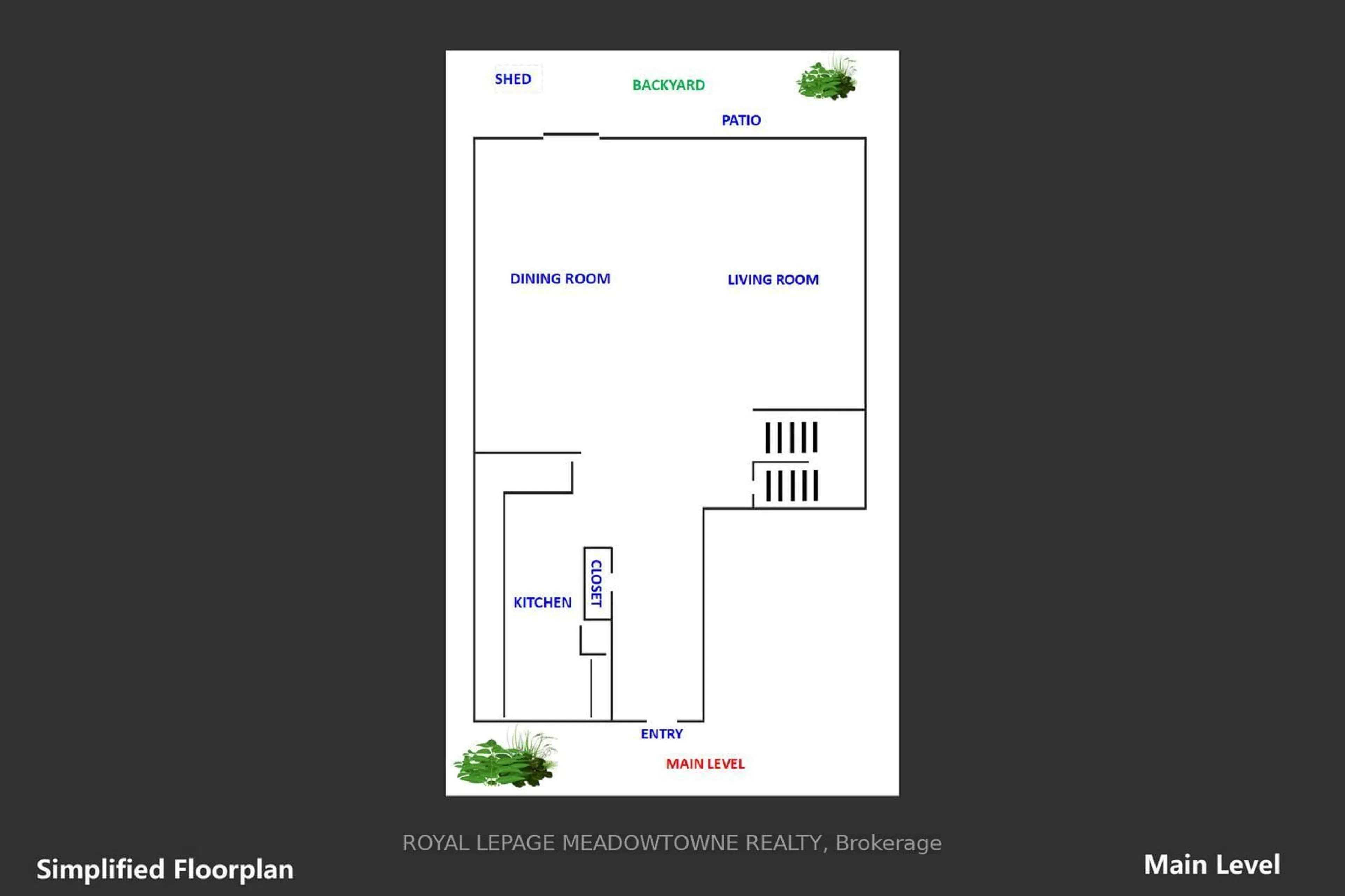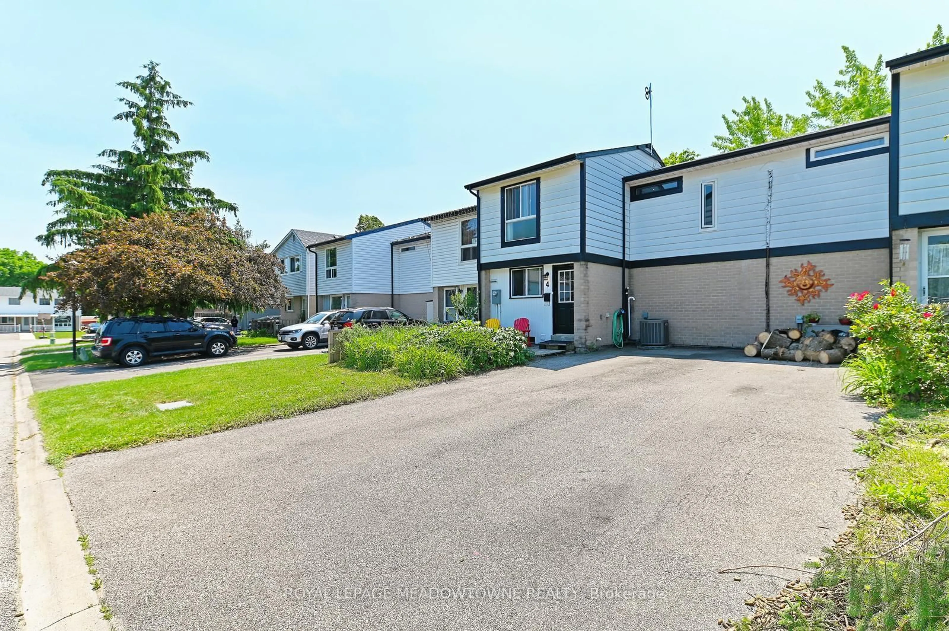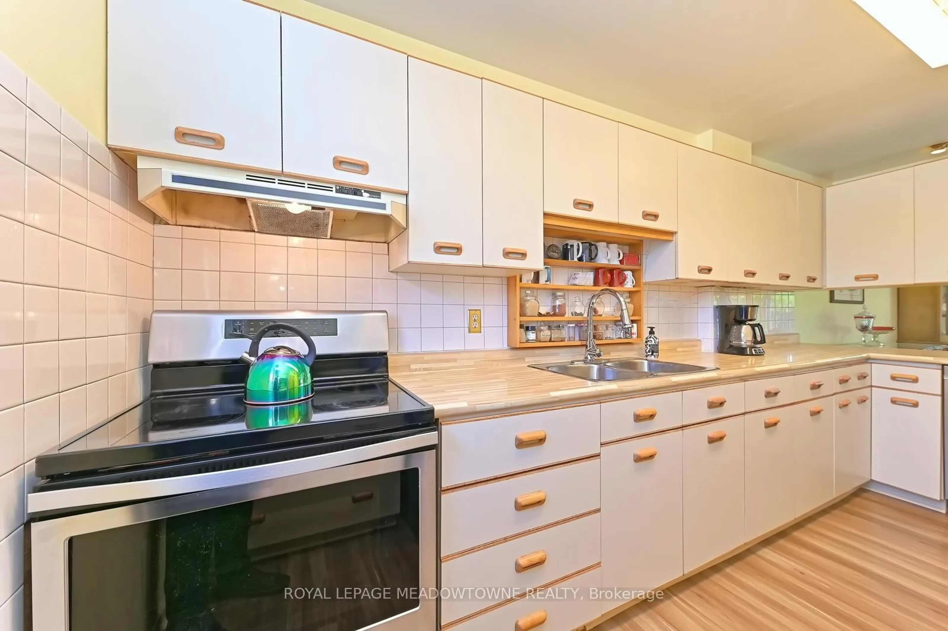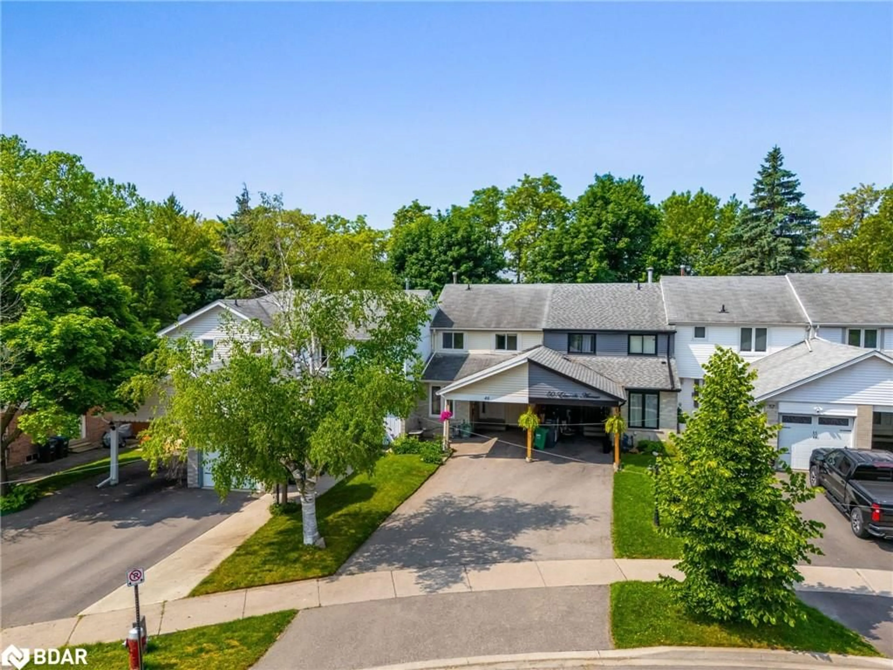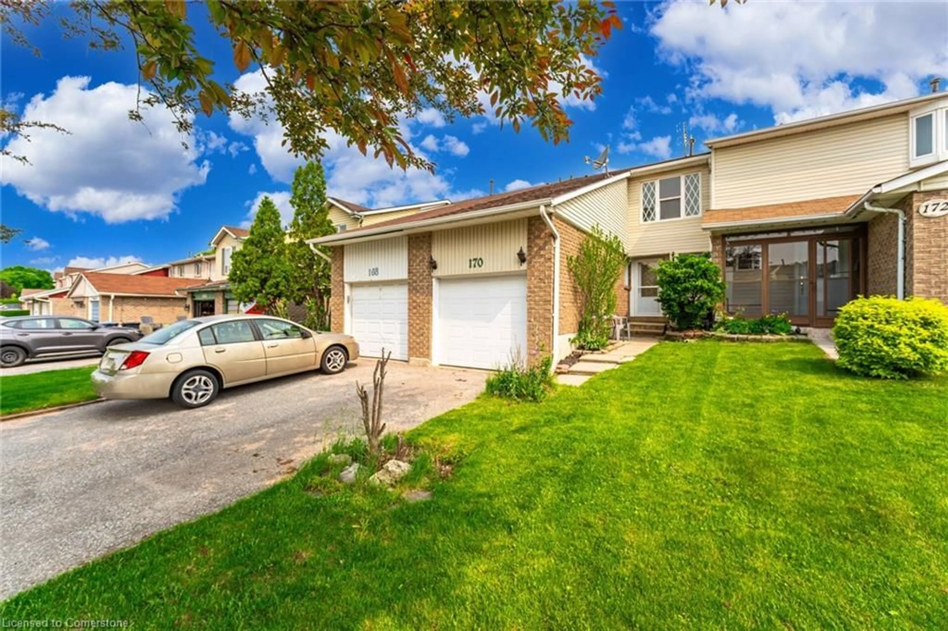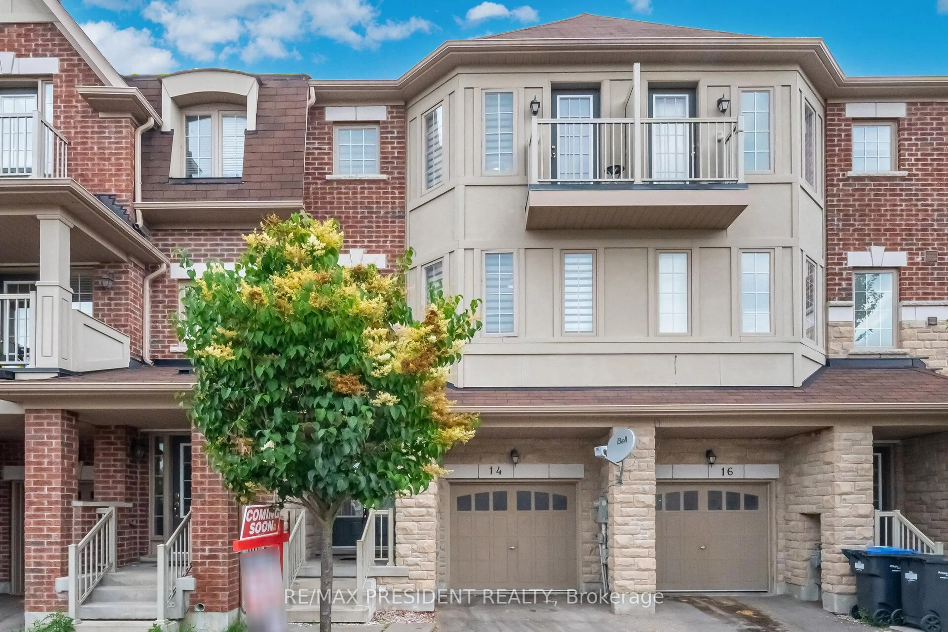4 Greenfield Sq, Brampton, Ontario L6S 2J3
Contact us about this property
Highlights
Estimated valueThis is the price Wahi expects this property to sell for.
The calculation is powered by our Instant Home Value Estimate, which uses current market and property price trends to estimate your home’s value with a 90% accuracy rate.Not available
Price/Sqft$528/sqft
Monthly cost
Open Calculator

Curious about what homes are selling for in this area?
Get a report on comparable homes with helpful insights and trends.
*Based on last 30 days
Description
**PUBLIC OPEN HOUSE SAT NOV 1ST 2-4PM**NO CONDO FEES! FREEHOLD TOWNHOME! **Check out MULTI-MEDIA!** Updated with Forced Air Gas Heating & Central Air! Family friendly, quiet CUL-DE-SAC location. This 3 bedroom home BACKING ONTO PARK offers everything you need. Immaculately maintained and loved by the current owners for over 40 years awaiting a new family to love and care for it and make their own memories! Spacious living room overlooking private yard and adjacent to that is the generously sized dining room for entertaining or family dinners! Sliding doors lead out to the relaxing yard with tiki hut/shed for all your gardening needs. This fully fenced space backs onto (& has convenient gate access) to Sean Monahan Park. More beautiful perennial gardens in the front yard offer a ton of privacy while you enjoy your morning coffee. The kitchen space has been extended to give you plenty of counter & cupboard space. The staircase, with newer broadloom leads to the spacious landing of the upper level where you'll find 3 very good sized bedrooms, all with ample closet space. The primary bedroom features bamboo hardwood flooring while the 2nd/3rd bedroom feature bamboo laminate finishing off this level is the updated main bath. There's still more room to grow. The basement level is partially finished & awaits your creative juices - you'll be able to envision a great recreation room space, the 2 piece bath is already in place + laundry/workshop area/utility area. Now's your chance to own in this sought after area close to schools, transit, parks (including Chinguacousy Park) and more!! A great entry level offering! Come check it out and make this home yours today!
Upcoming Open House
Property Details
Interior
Features
2nd Floor
3rd Br
3.32 x 3.66Laminate / O/Looks Frontyard / Closet
Primary
3.54 x 3.44hardwood floor / Double Closet / O/Looks Backyard
2nd Br
3.54 x 2.59Laminate / O/Looks Backyard / Closet
Exterior
Features
Parking
Garage spaces -
Garage type -
Total parking spaces 2
Property History
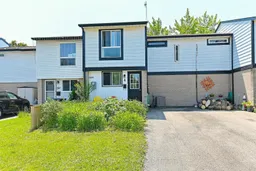 33
33