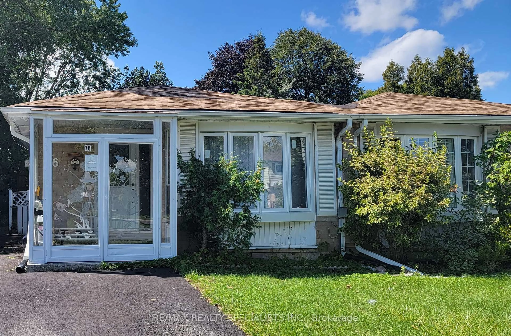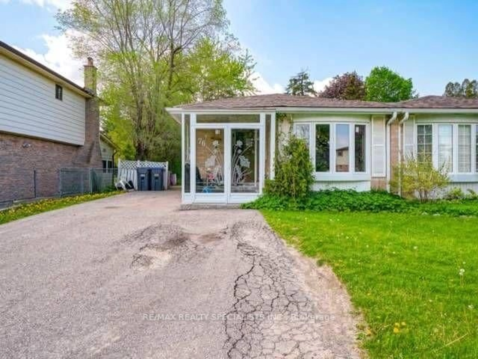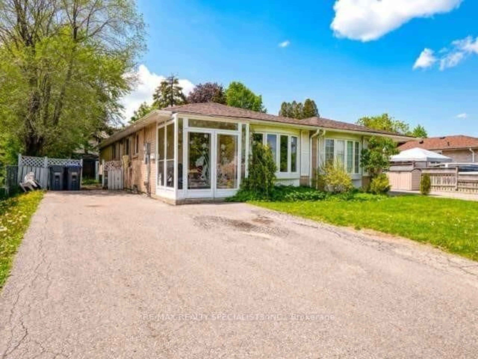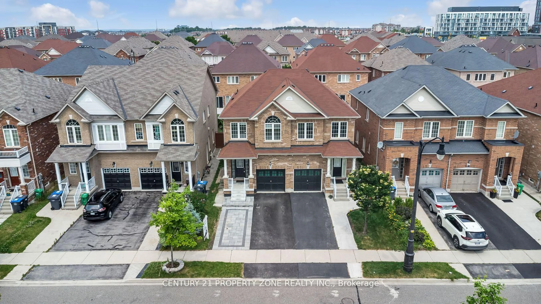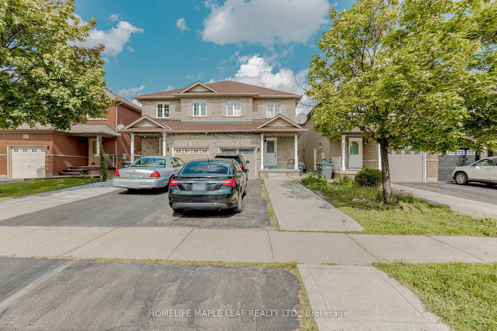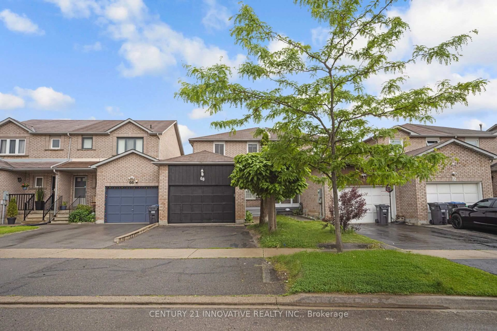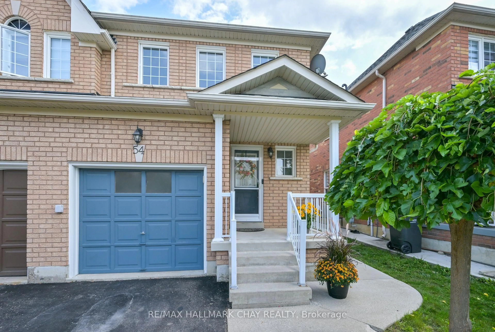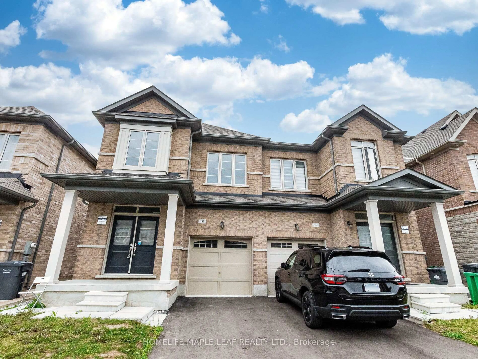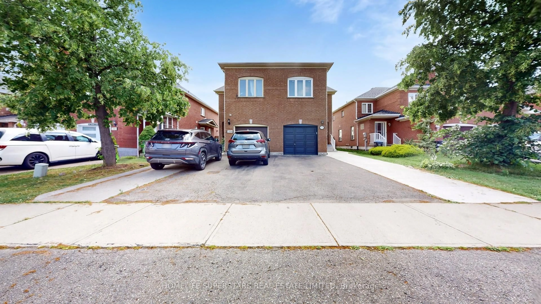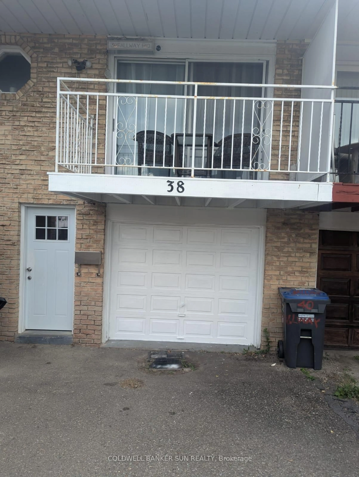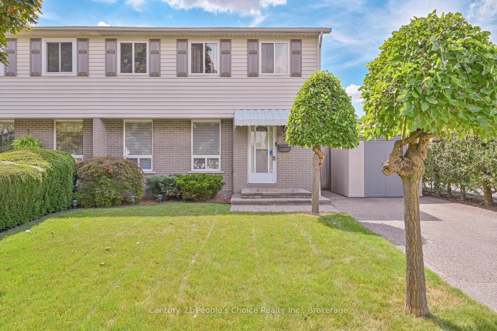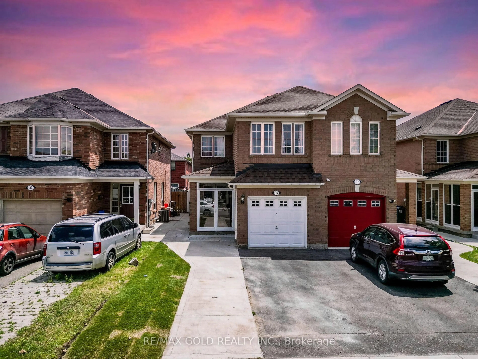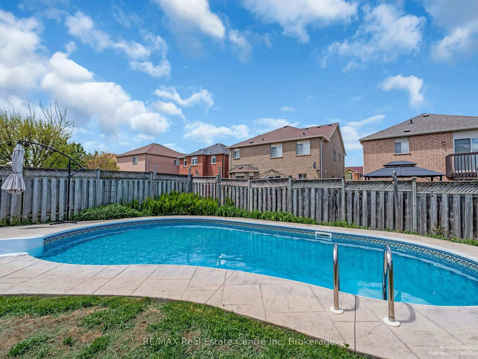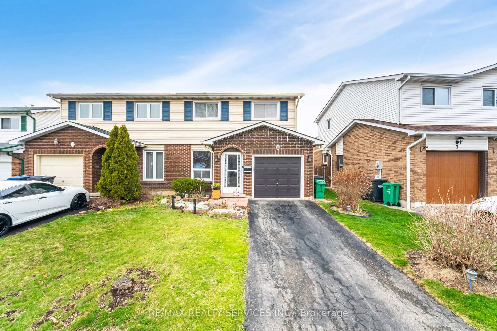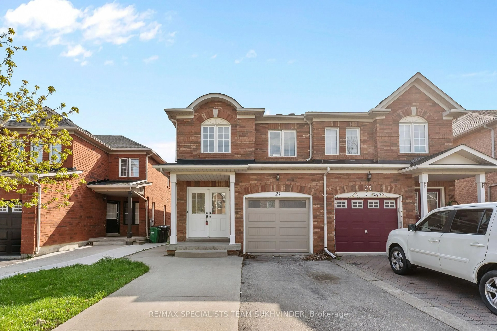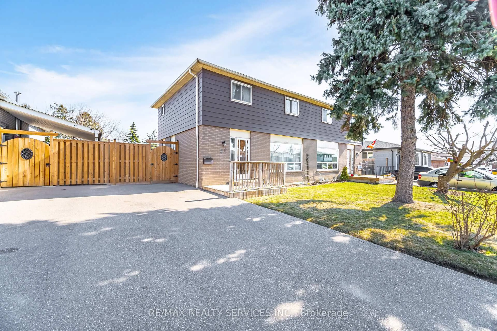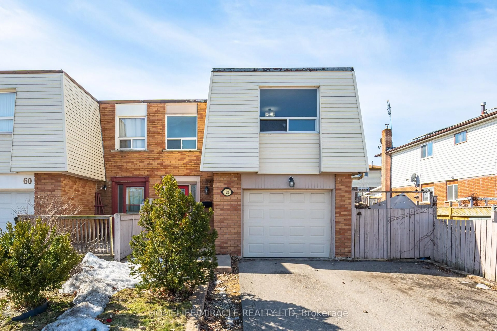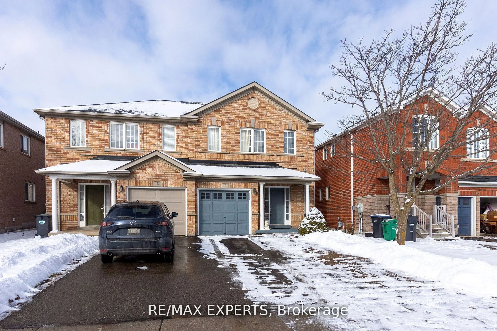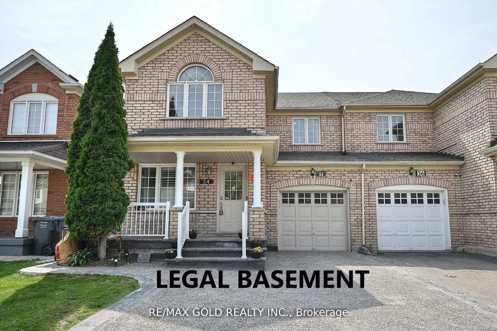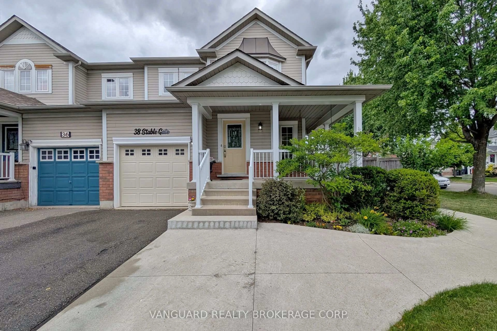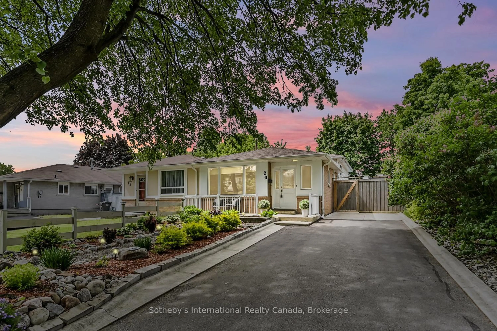76 Greenmount Rd, Brampton, Ontario L6S 1T8
Contact us about this property
Highlights
Estimated valueThis is the price Wahi expects this property to sell for.
The calculation is powered by our Instant Home Value Estimate, which uses current market and property price trends to estimate your home’s value with a 90% accuracy rate.Not available
Price/Sqft$554/sqft
Monthly cost
Open Calculator

Curious about what homes are selling for in this area?
Get a report on comparable homes with helpful insights and trends.
+8
Properties sold*
$817K
Median sold price*
*Based on last 30 days
Description
Stunning Semi-Detached Bungalow in a Prime Brampton Location! Welcome to this beautifully upgraded 3-bedroom, 3-bathroom semi-detached bungalow, perfectly situated in one of Brampton's most sought-after neighborhoods. This home offers an ideal combination of comfort, style, and functionality, making it a perfect choice for families, first-time buyers, or investors. Main Features: Spacious Upper Level: Bright and airy layout featuring 3 generous bedrooms and 3 full bathrooms, thoughtfully designed for modern family living.Upgraded modern kitchen with stainless steel appliances, sleek cabinetry, and stylish finishes, perfect for everyday cooking and entertaining.Private Driveway: Long driveway offering ample parking space for multiple vehicles. Finished Basement:Separate Entrance leading to a large 2-bedroom basement suite, ideal for extended family or rental income potential.Features include a spacious living area, full laundry room, and functional layout. Location Highlights:Steps from Bramalea City Centre, schools, parks, shopping, restaurants, and major transit routes.Easy access to highways for smooth commuting. This move-in ready home is a rare find in todays market. Whether you're looking for a family-friendly property or an income-generating opportunity, this bungalow checks all the boxes! Don't miss, schedule your private showing today!
Property Details
Interior
Features
Main Floor
Living
4.6 x 3.2Laminate / Large Window / Combined W/Dining
Kitchen
4.69 x 2.6Ceramic Floor / Stainless Steel Appl / Ceramic Back Splash
Dining
2.9 x 2.5Laminate / Combined W/Living
Br
4.23 x 3.2Laminate / Large Window / Closet
Exterior
Features
Parking
Garage spaces -
Garage type -
Total parking spaces 4
Property History
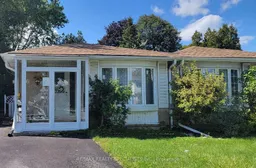 4
4