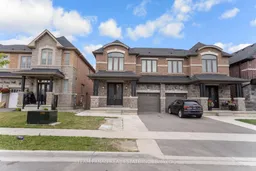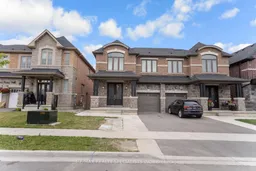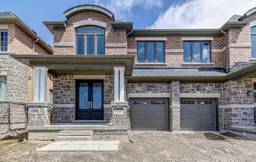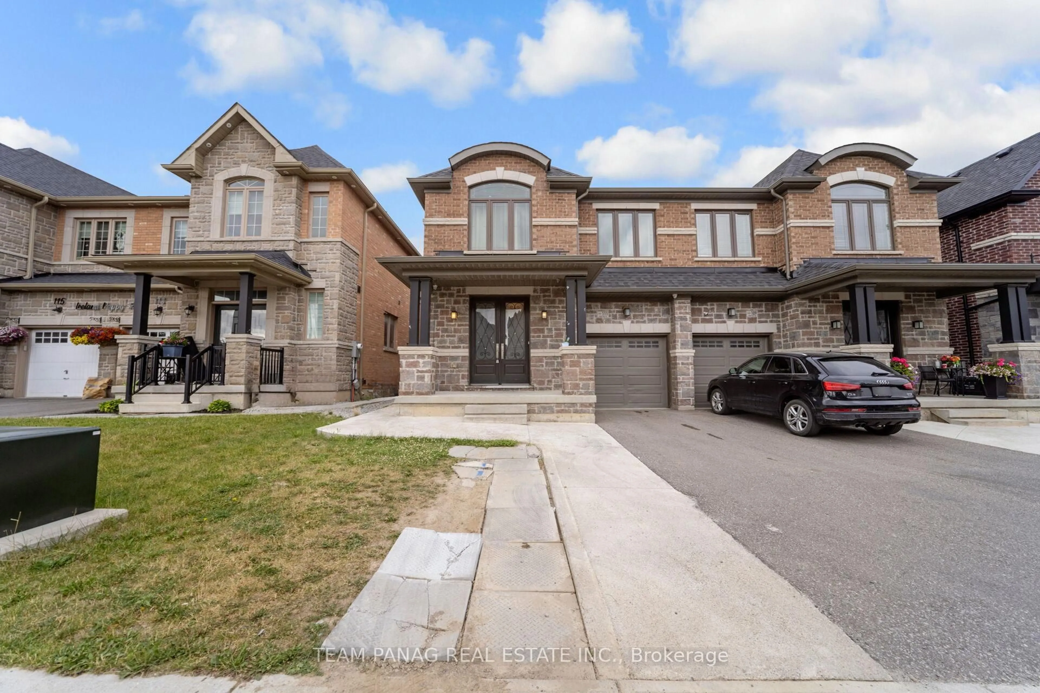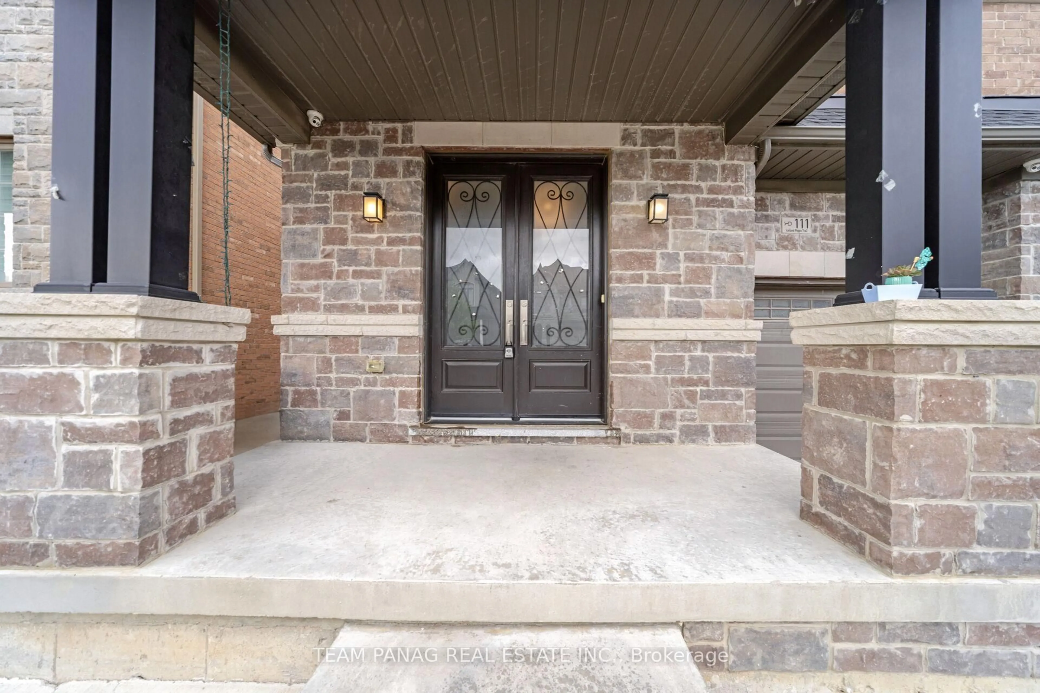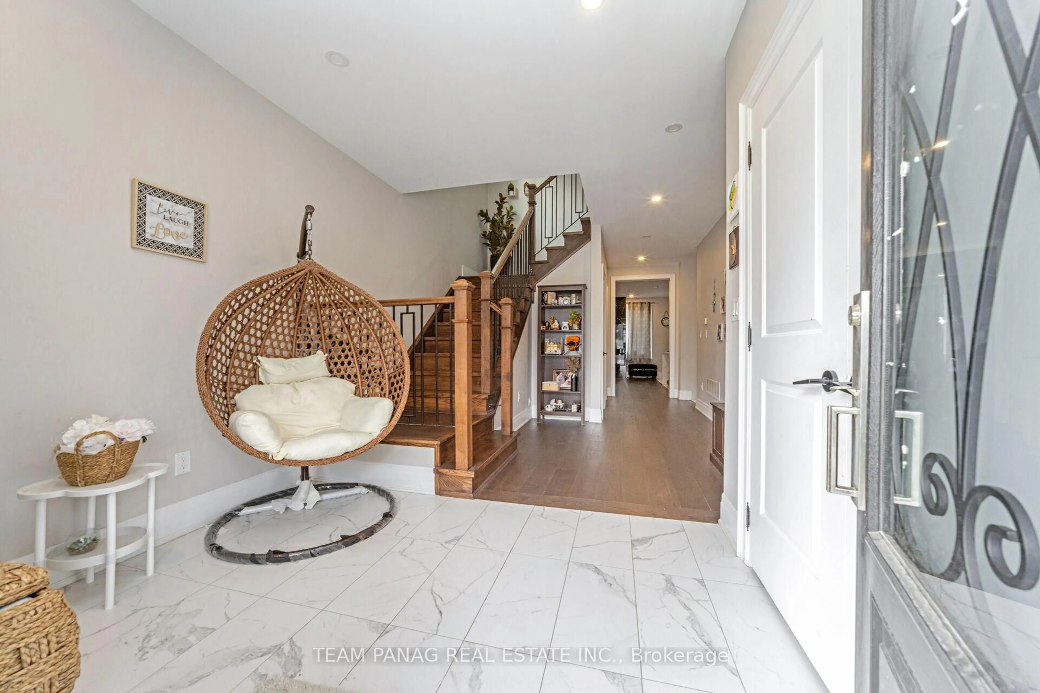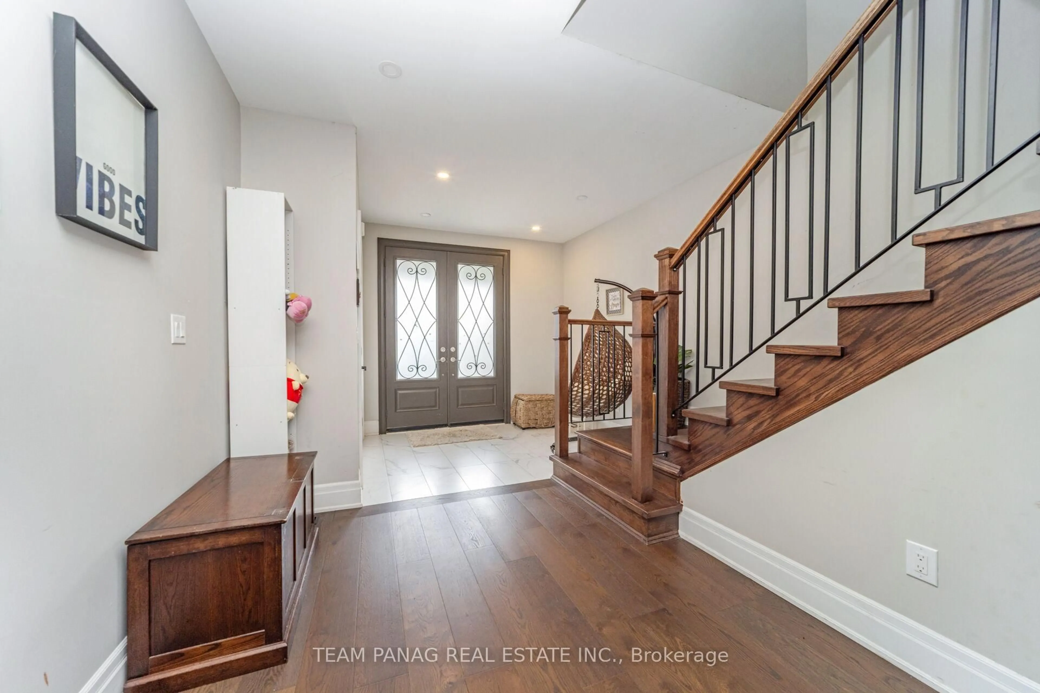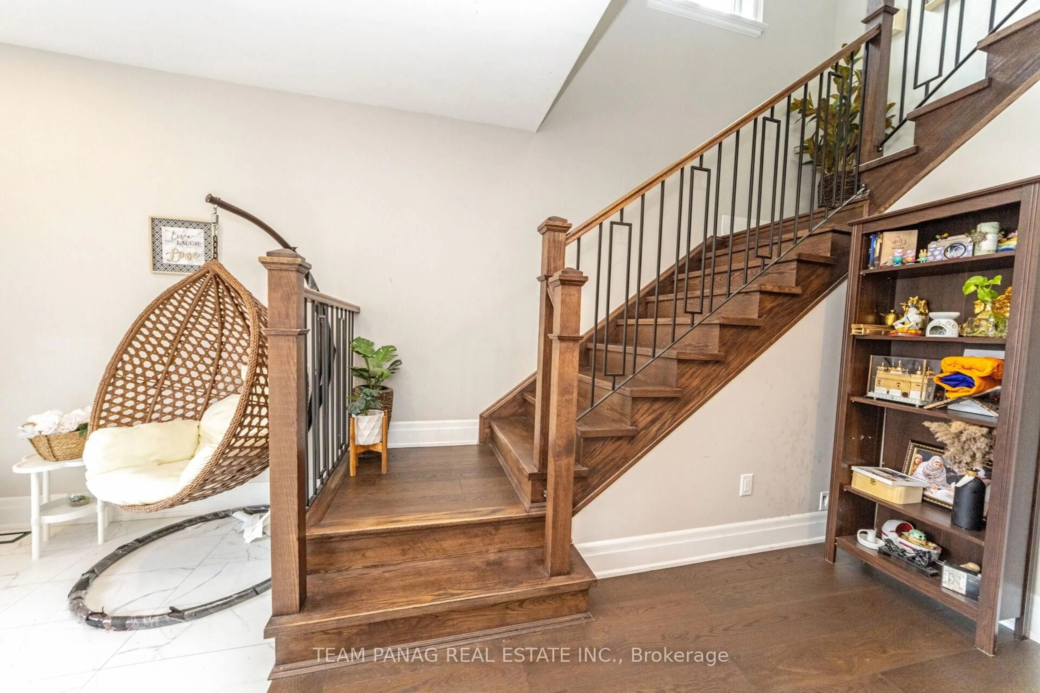111 Iceland Poppy Tr, Brampton, Ontario L7A 0N3
Contact us about this property
Highlights
Estimated valueThis is the price Wahi expects this property to sell for.
The calculation is powered by our Instant Home Value Estimate, which uses current market and property price trends to estimate your home’s value with a 90% accuracy rate.Not available
Price/Sqft$436/sqft
Monthly cost
Open Calculator
Description
Fully Upgraded 4-Bed, 4-Bath Semi on a Ravine Lot | Built in 2020! 3 Full Washrooms on 2nd Floor! This approx. 2000 Sq Ft Fully upgraded Home in Desirable Northwest Sandalwood Offers a Bright Open Concept Layout with Hardwood Floors & Pot Lights on the Main. Stylish Kitchen with S/S Appliances, Backsplash & Breakfast Area with Walk-Out to Private Yard Overlooking Ravine. Cozy Great Room with Fireplace. 4 Spacious Bedrooms Upstairs, Including a Luxurious Primary with 5-Pc Ensuite & Walk-In Closet. Second Bedroom Features Its Own 3-Pc Ensuite Perfect for Extended Family. Parking for 3 Cars. Unfinished Basement with Egress Windows & 200AMPS Panel, creating Endless Potential. Steps to Schools, Parks, Shopping & Transit.
Property Details
Interior
Features
Main Floor
Great Rm
0.0 x 0.0Pot Lights / Fireplace / hardwood floor
Kitchen
0.0 x 0.0Pot Lights / Tile Floor / Backsplash
Breakfast
0.0 x 0.0Tile Floor / Walk-Out
Exterior
Features
Parking
Garage spaces 1
Garage type Attached
Other parking spaces 3
Total parking spaces 4
Property History
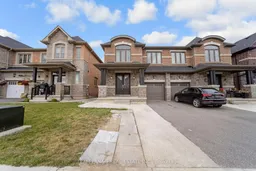 38
38