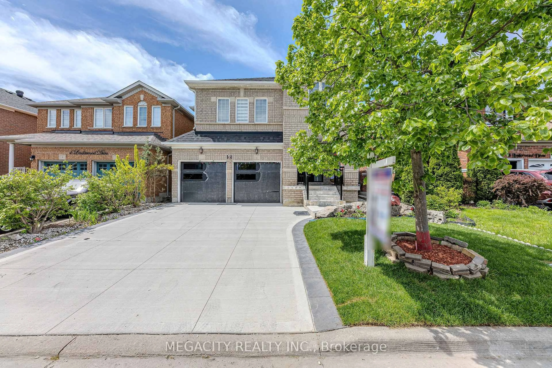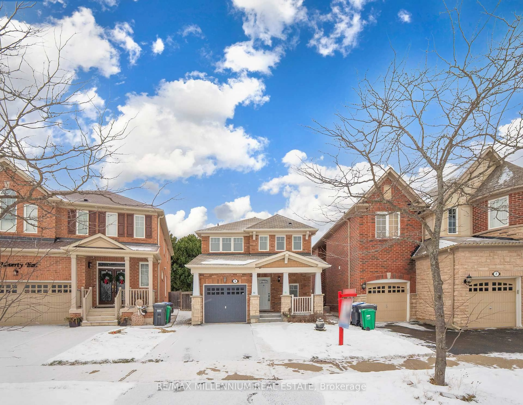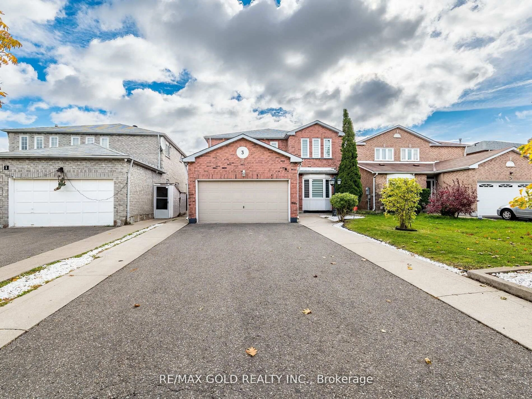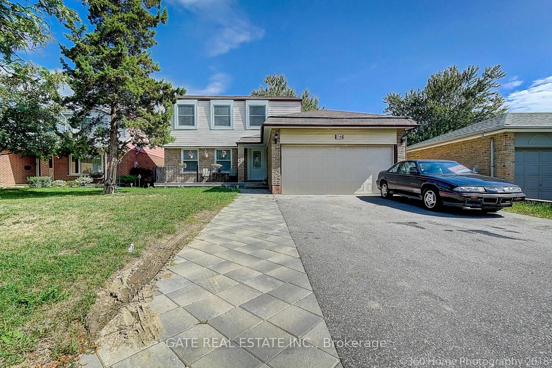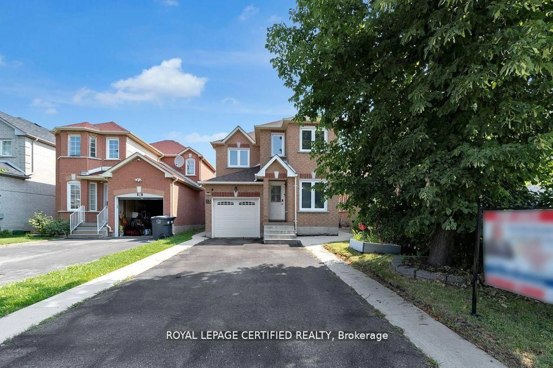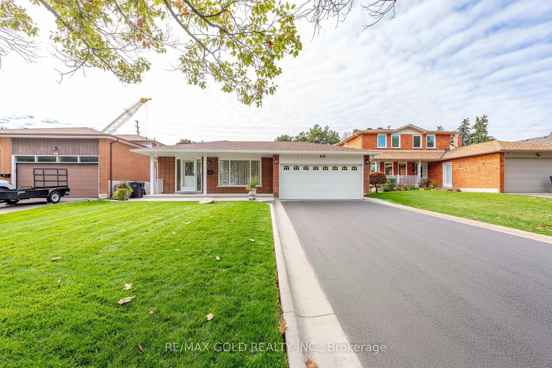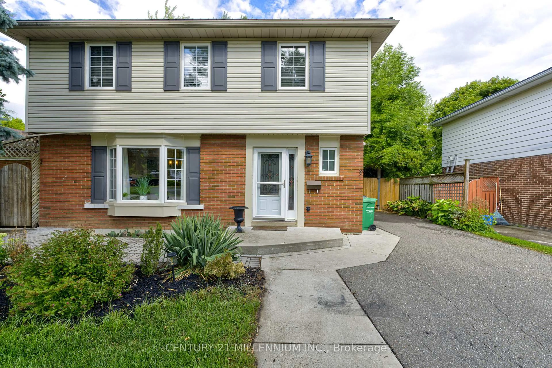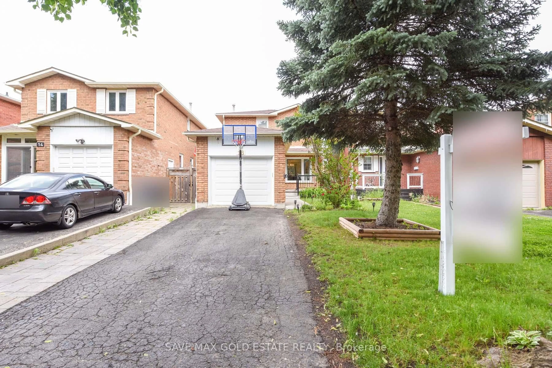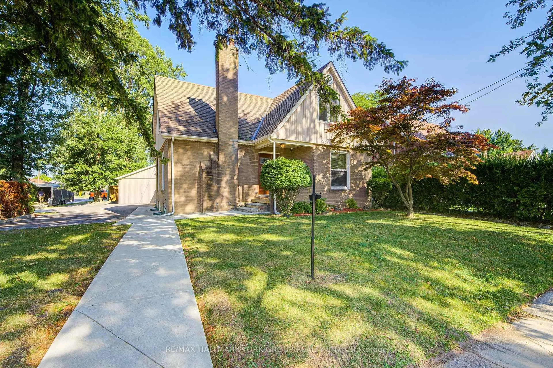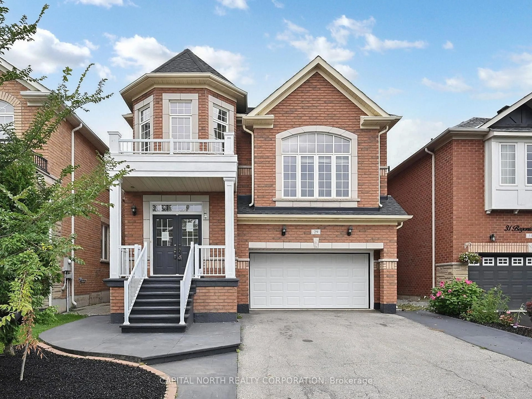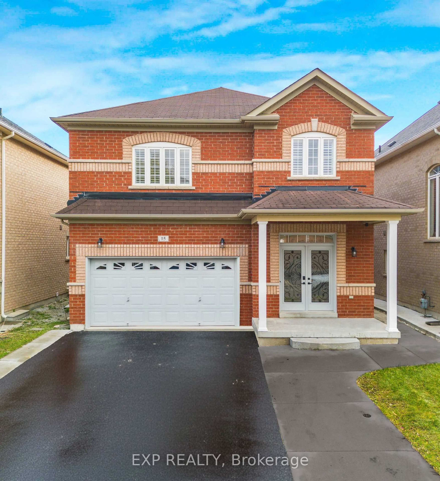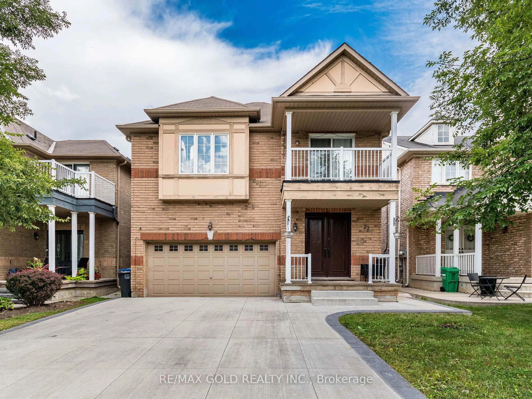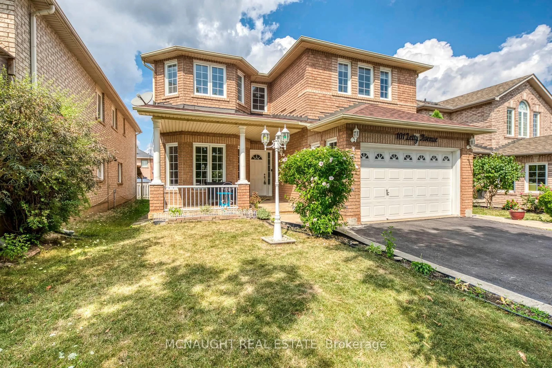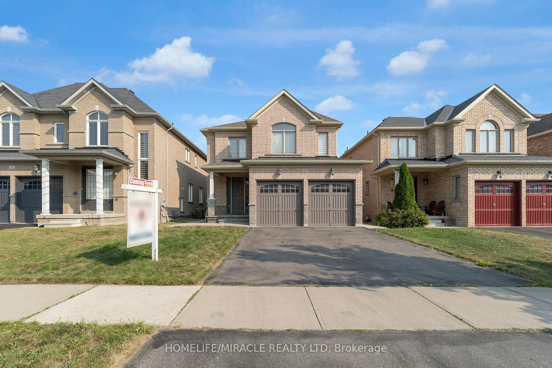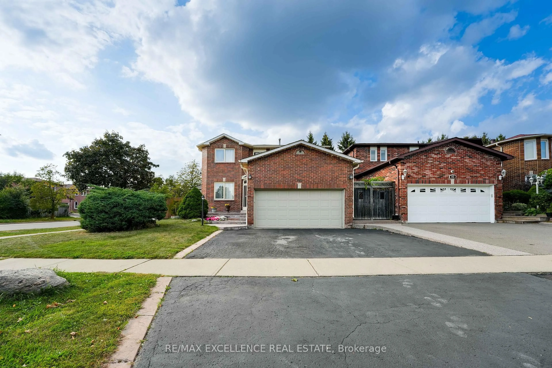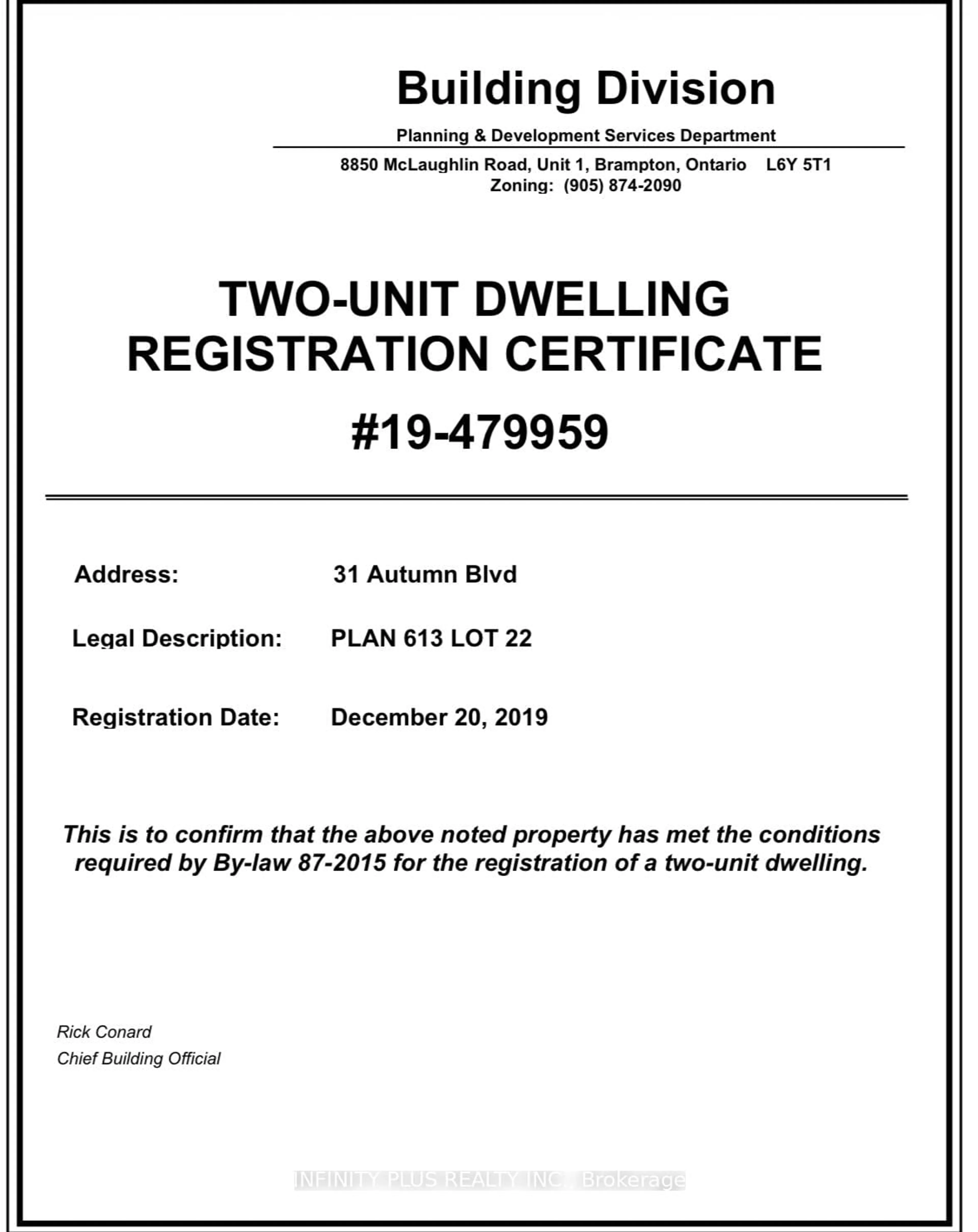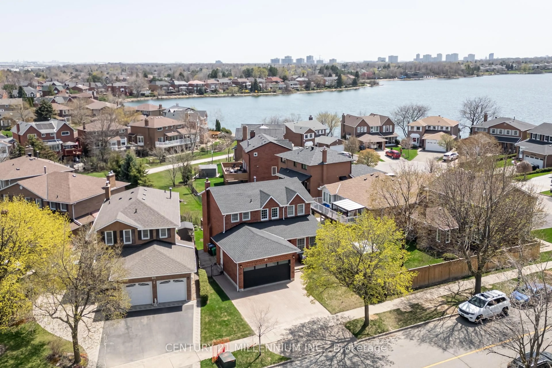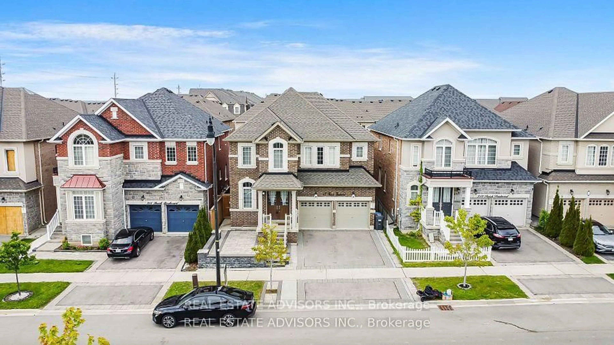***Welcome Home- This isn't just a house... it's where your next chapter begins, filled with comfort, joy, and peace of mind. ***Double Car Garage with Direct Access - welcome home from the garage - no matter the weather. *** Cozy Kitchen & Breakfast Area - Start your day with a warm coffee and peaceful vibes in your own breakfast nook. *** Warm & Inviting Family Room - Right next to the kitchen and breakfast area this space is perfect for laid-back evenings or hosting friends - all under stunning cathedral ceilings. *** Bright, open Spaces - Feel the sunlight pour in through every room - uplifting energy all day long. ***Perfect for Family Time - Spacious dining and living rooms designed for dinners, laughter, and movie nights. ***Peaceful Bedrooms - 4 comfortable bedrooms - space for everyone. ***Primary Suite Retreat - Unwind in your own large bedroom with a walk-in closet and private ensuite bathroom. *** No more Bathroom Lineups - With 2 Full bathrooms upstairs and a powder room on the main floor, mornings are stress-free. *** Big Front & Backyard - Perfect for kids, pets, gardening, or weekend BBQs - make the outdoor space yours. *** Family Friendly Neighbourhood - Feel the warmth of a caring community with nearby places of worship and great neighbours. *** Everything Close By - Steps from transit, grocery stores, schools, libraries, banks, pizza spots, malls, recreation centers, highways & more. *** Add Your Touch - the perfect chance to make it truly yours. *** You belong Here - If you've been waiting to feel that "this is it" moment... this home is calling your name.
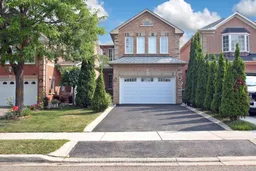 27
27

