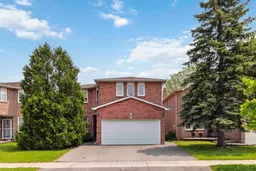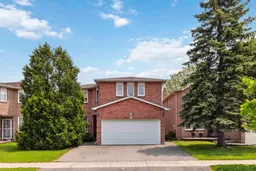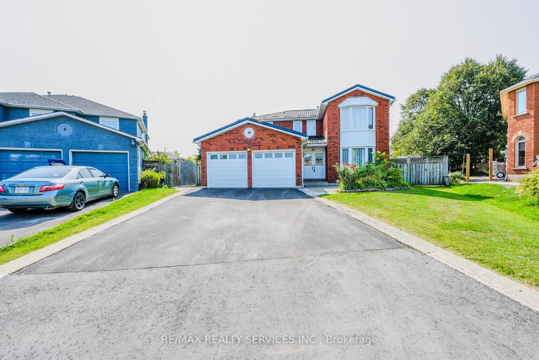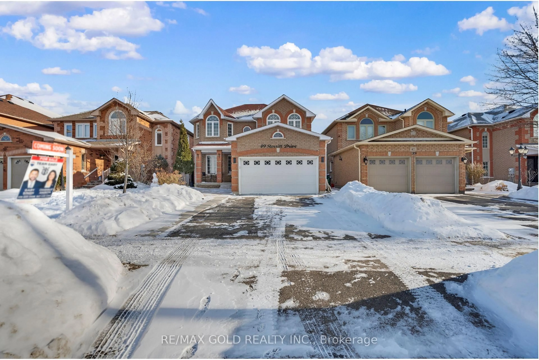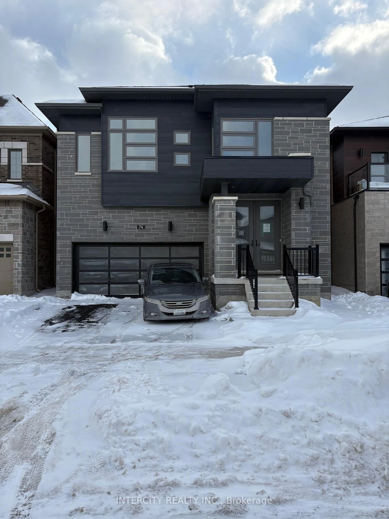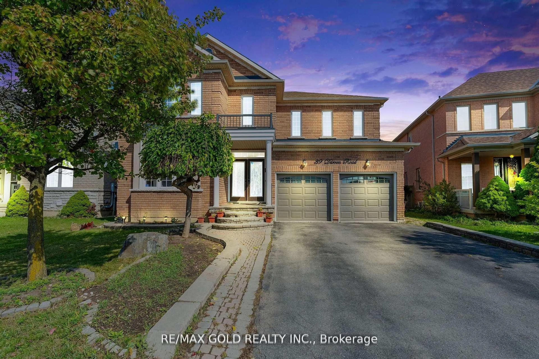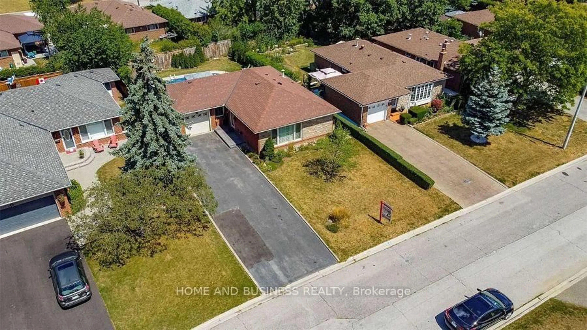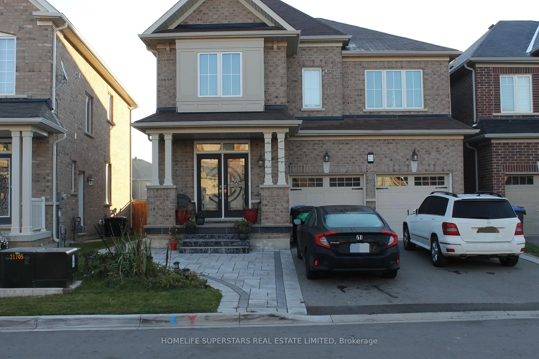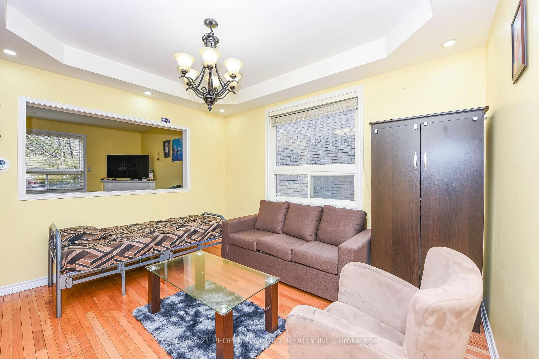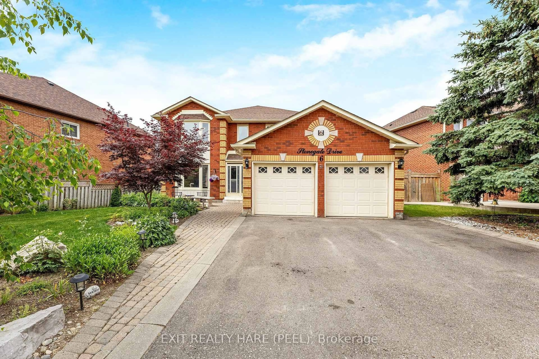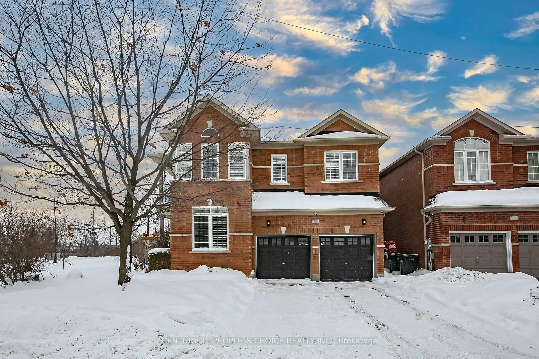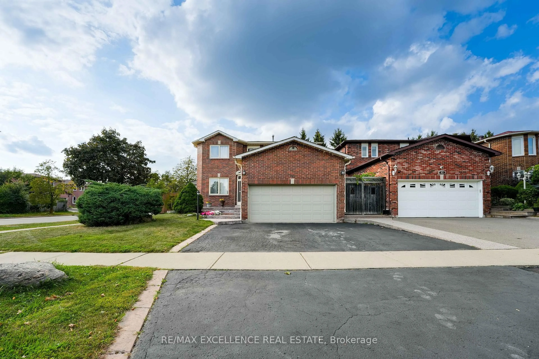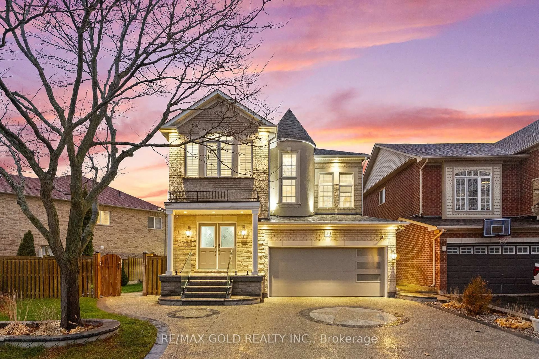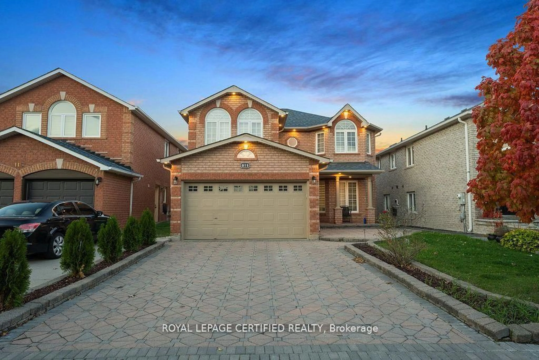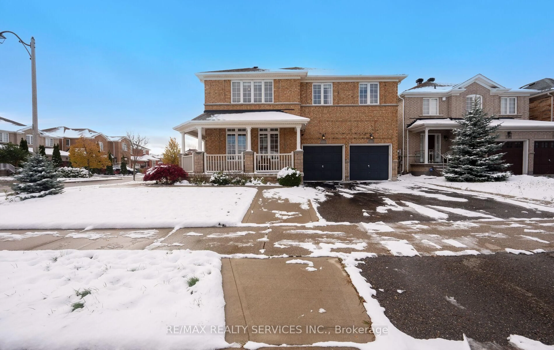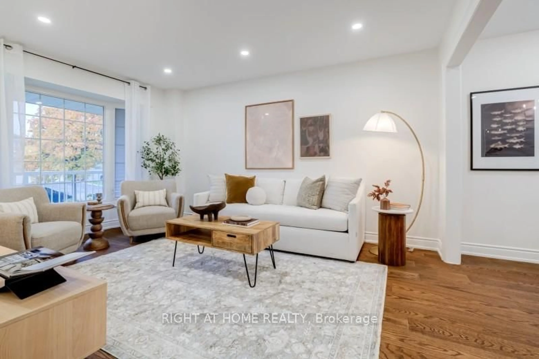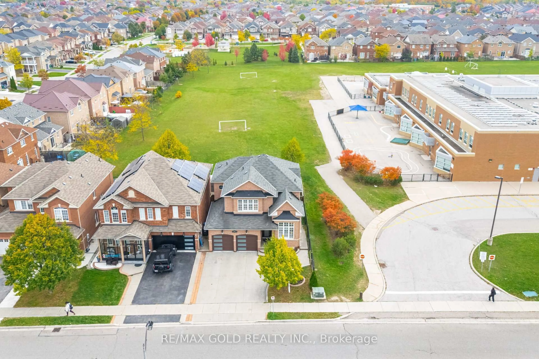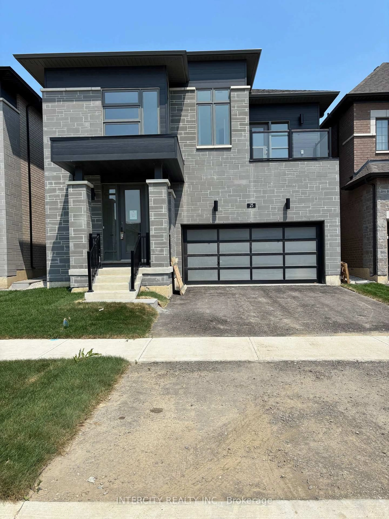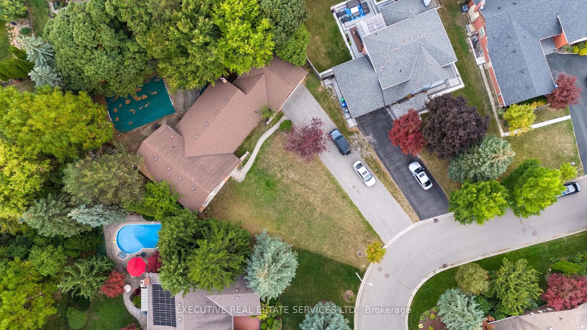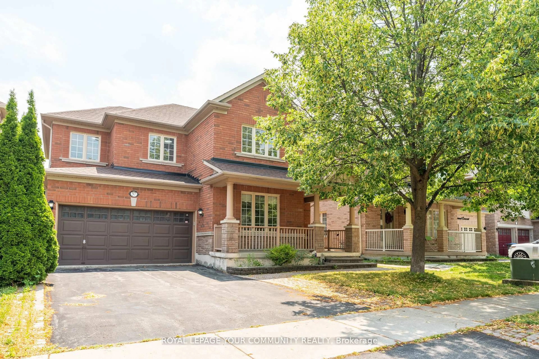Rare Find! This Spacious And Well-Maintained 5-Bedroom, 4-Bathroom Home Is Perfectly Situated In A Quiet, Family-Oriented Neighbourhood Ideal For Growing Or Multi-Generational Families. The Basement Features A Fully Equipped In-Law Suite With Its Own Kitchen, Two Bedrooms, And A Full 3-Piece Bathroom, Offering Excellent Potential For Rental Income Or Extended Family Living. Upstairs, You'll Find Five Generously Sized Bedrooms, Providing Plenty Of Space For Everyone. The Home Also Includes An Attached Double Garage And A Large Driveway With Parking For 3 Additional Vehicles. Not many 5 bedroom houses in the area, great opportunity for the right buyer. Conveniently Located Within Walking Distance To Places Of Worship, David Suzuki Secondary School, Public Transit, Major Banks, And Grocery Stores. Just A 5-Minute Drive To Brampton GO Station And 10 Minutes To Mount Pleasant GO, This Central North West Brampton Location Offers Easy Access To Everything Your Family Needs. A Truly Exceptional Opportunity In A Sought-After Community.
Inclusions: 2x Stove, 2x Fridge, Dishwasher, Washer
