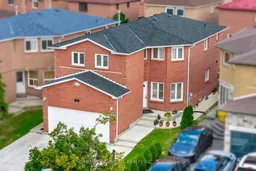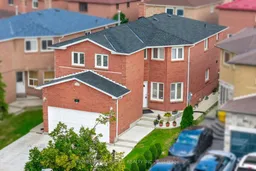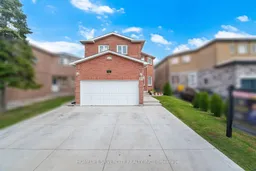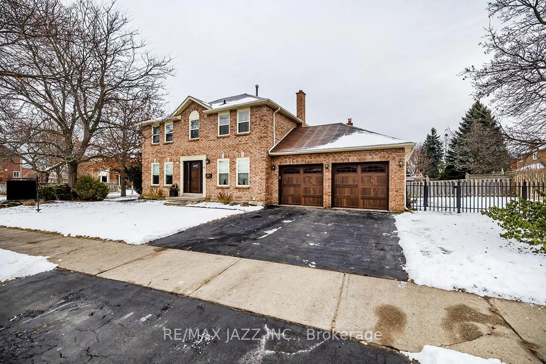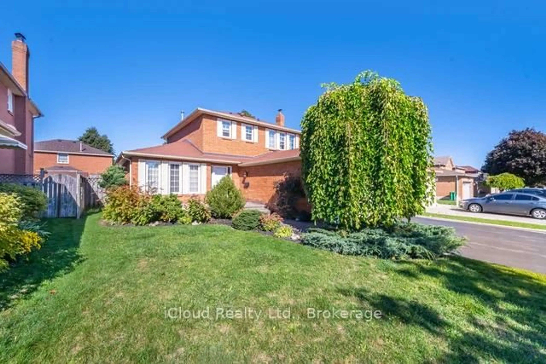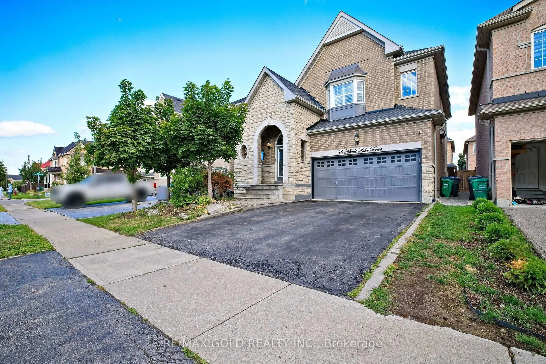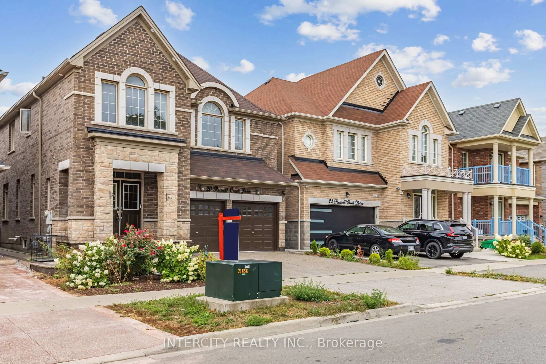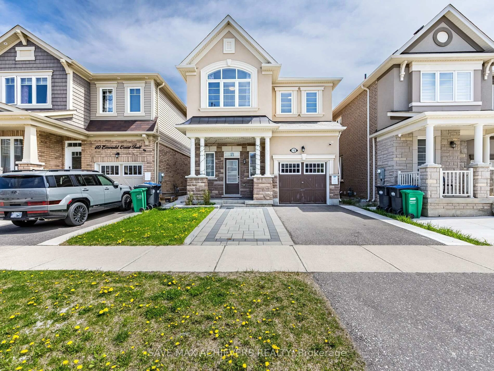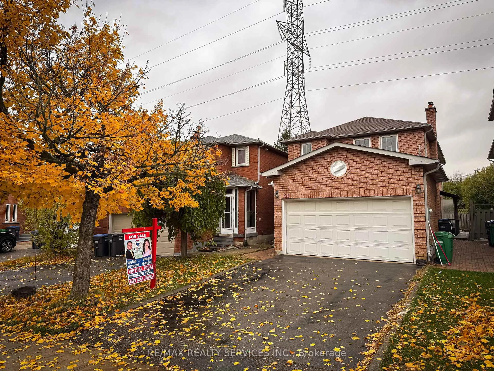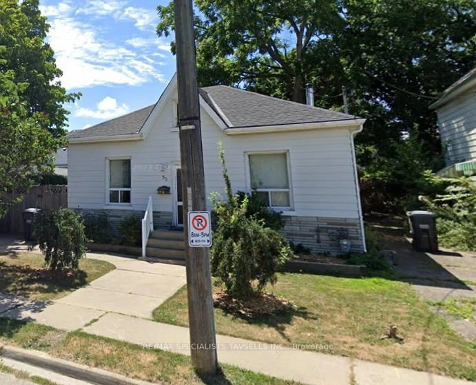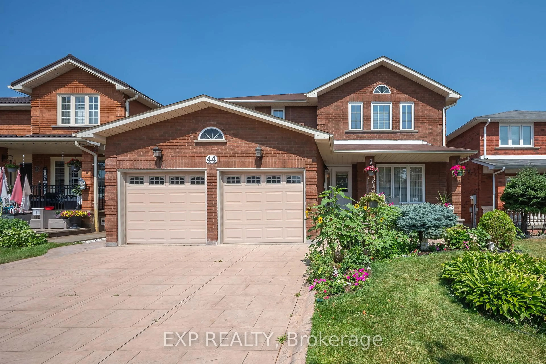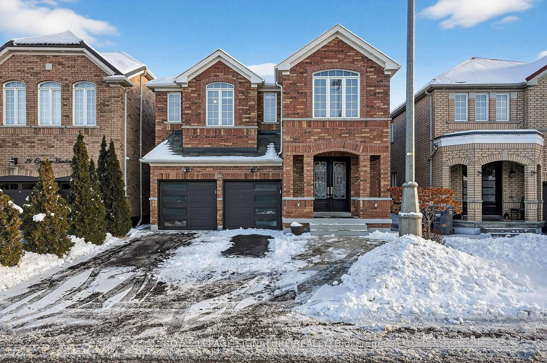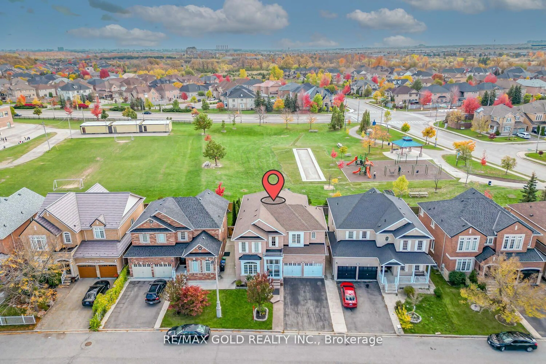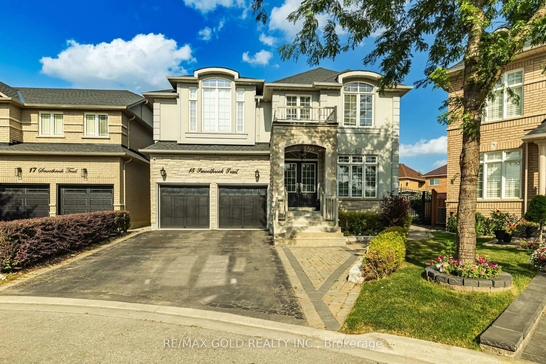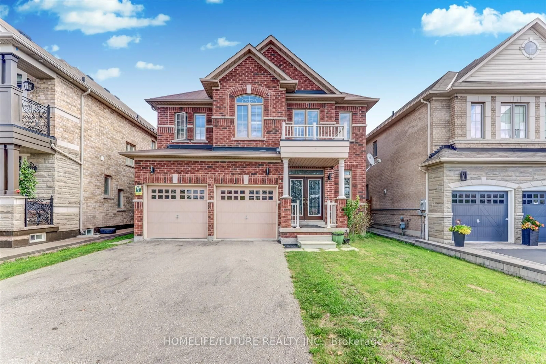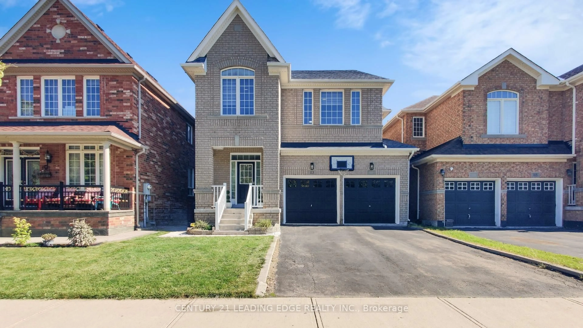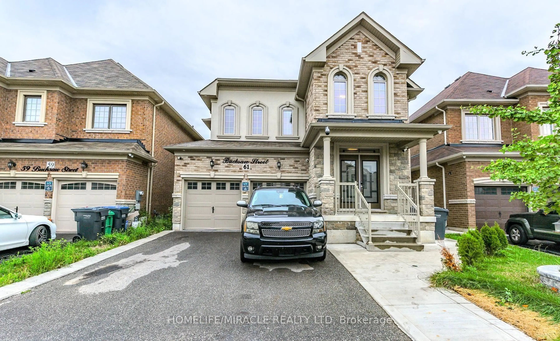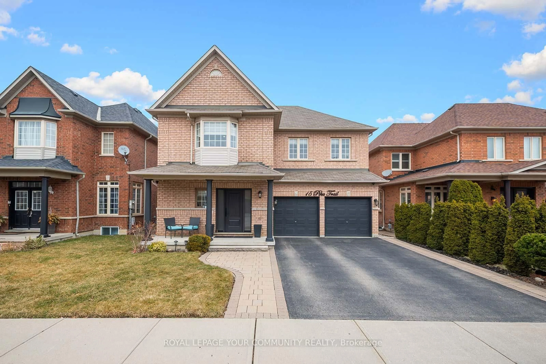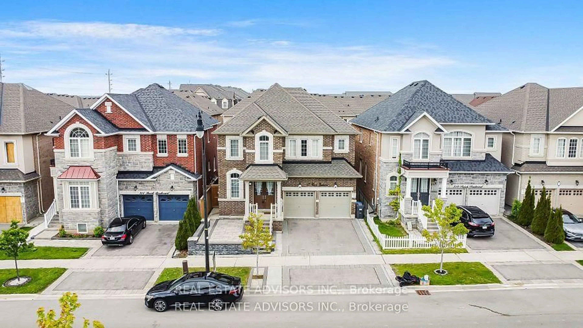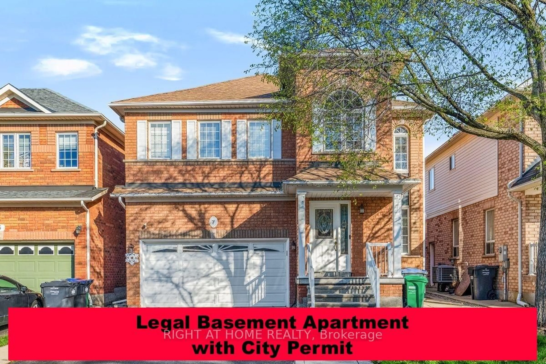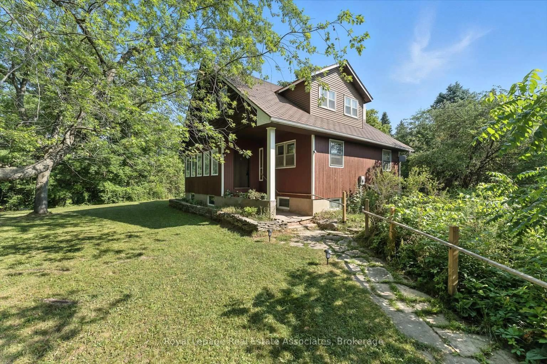Bright & Spacious Beautiful Well Kept Detached Home In Most Desirable Location In Williams Park. This home is ideal for multi-generational living or those seeking extra comfort and space. This all-Bricks home has a total of 2854 Sqft with large 4 bedrooms & 2 big bedrooms basement with a Separate Entrance. The thoughtful layout includes separate living, Dining, and family rooms, providing flexibility and privacy for busy households. Large Master Bedroom with Ensuite, and other large 3 rooms on 2nd floor. Updated kitchen with upgraded cabinets, countertop, and stainless steel appliances. Main Floor flooring upgraded in 2025.New Paint throughout the home. Bathroom Vanities 2025, New AC installed in 2025, Roof Done 2024, Concreted Driveway and backyard 2024, Most of the Kitchen appliances are less than 3 years old. The fully finished basement adds even more value, 2 2-bedroom basement with a full bathroom, a Kitchen, and a separate Entrance. The basement is currently rented out with an AAA+ tenant, willing to stay, or a vacant position is available. Fully landscaped private backyard. Main Floor Laundry. A truly move-in-ready experience awaits for your clients. This rare gem is a must-see, a perfect blend of sophistication, functionality, and unbeatable location.
Inclusions: Stainless/S Appliances, Dishwasher, 2 Fridges, 2 Stoves, Washer & Dryer, Roof (2024), A/C(2025).
