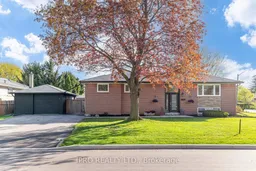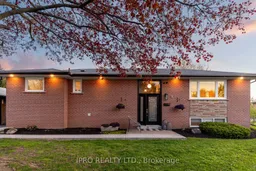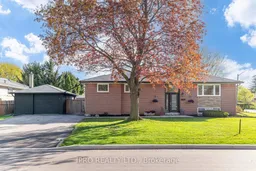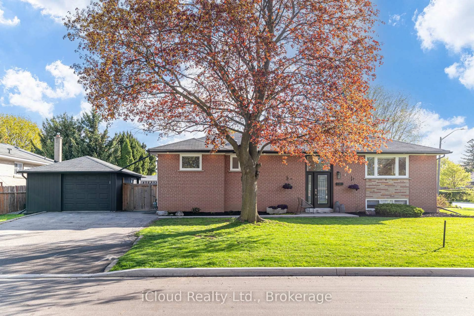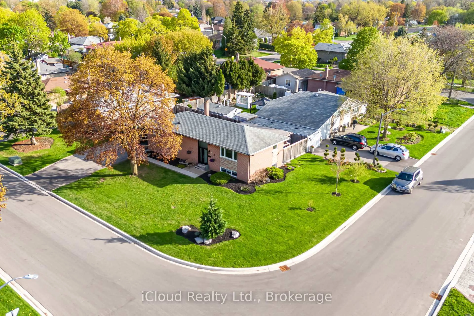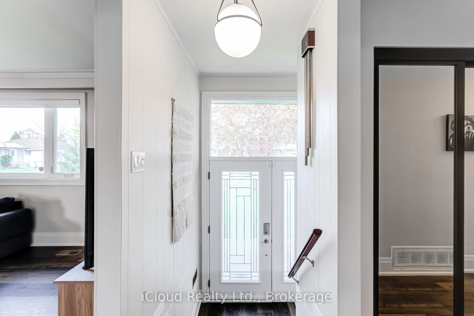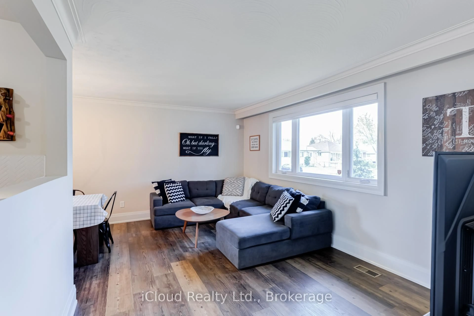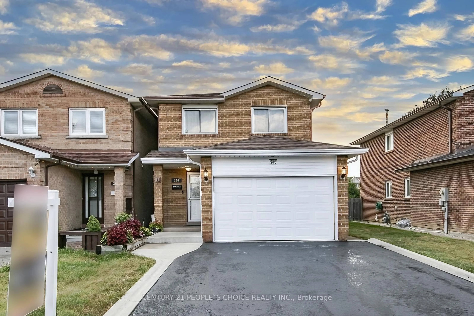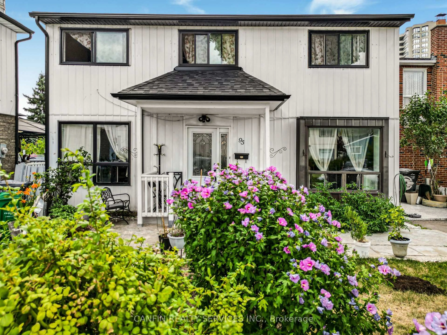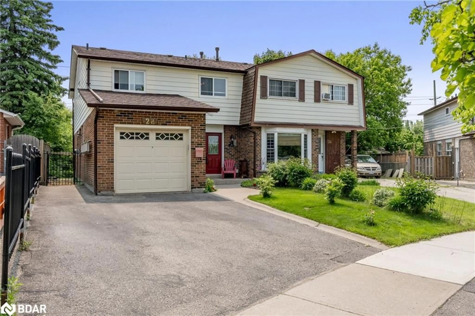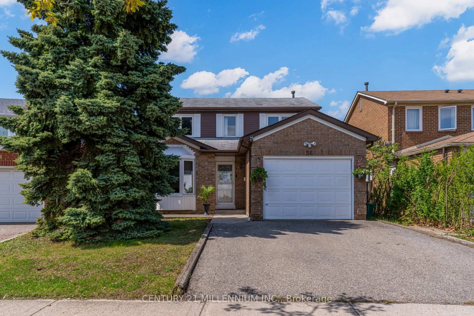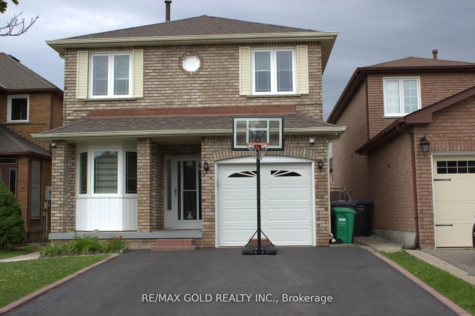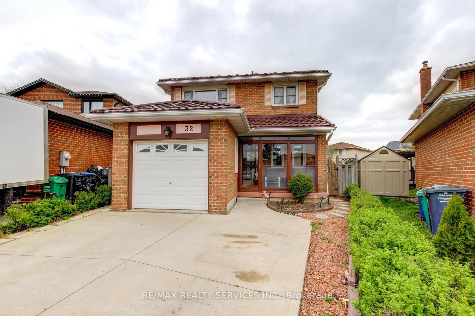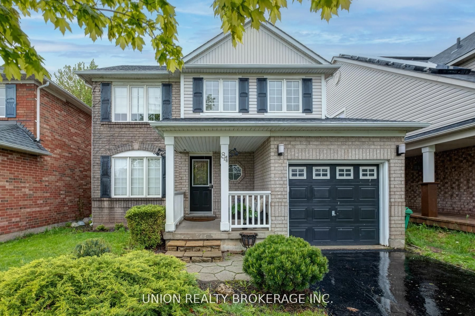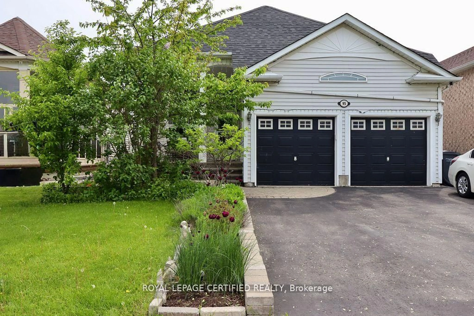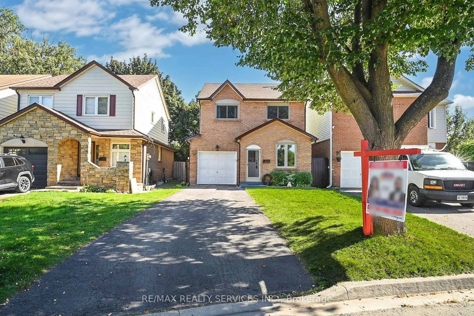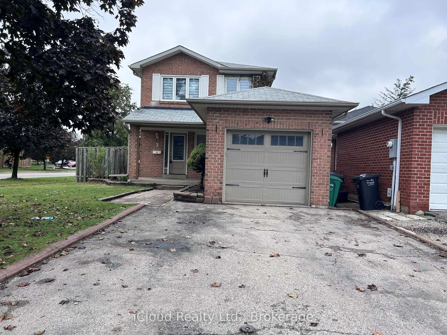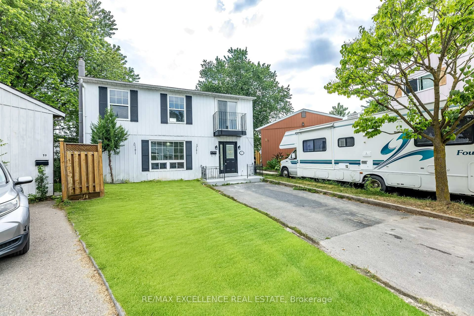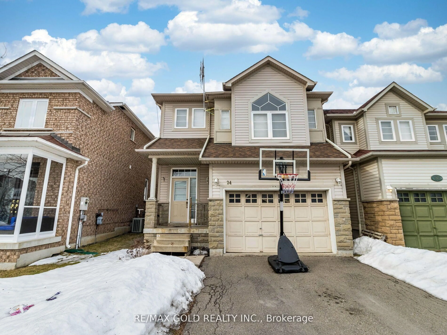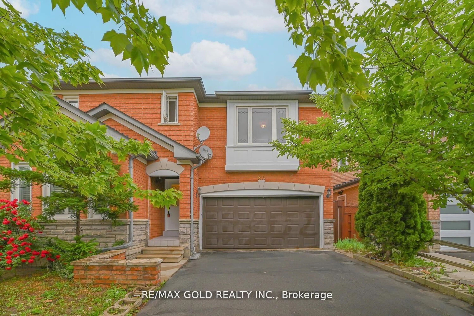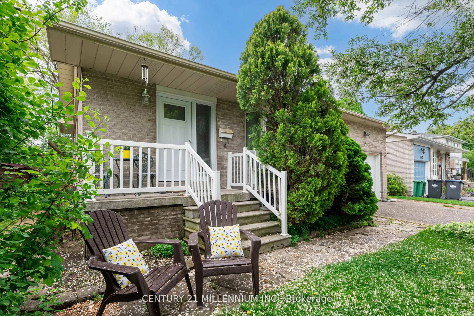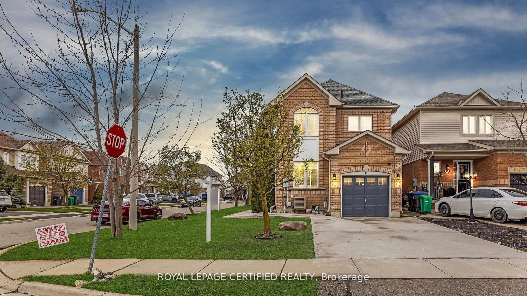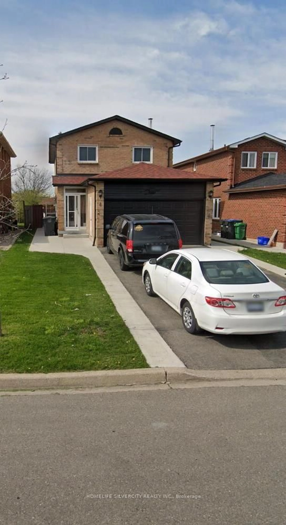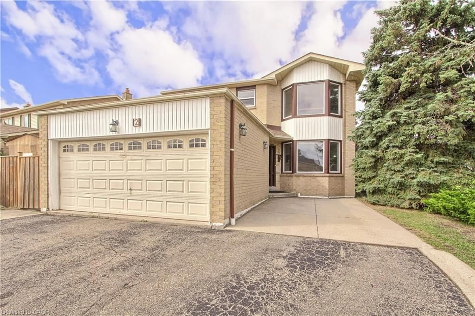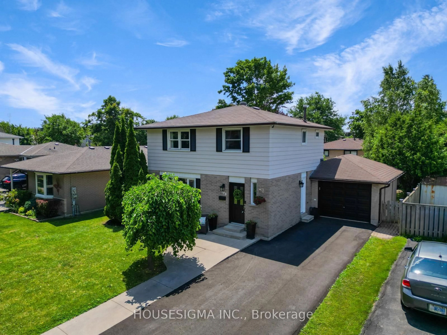43 Sherwood Cres, Brampton, Ontario L6X 2C9
Contact us about this property
Highlights
Estimated valueThis is the price Wahi expects this property to sell for.
The calculation is powered by our Instant Home Value Estimate, which uses current market and property price trends to estimate your home’s value with a 90% accuracy rate.Not available
Price/Sqft$1,005/sqft
Monthly cost
Open Calculator

Curious about what homes are selling for in this area?
Get a report on comparable homes with helpful insights and trends.
+7
Properties sold*
$1M
Median sold price*
*Based on last 30 days
Description
Welcome to this beautifully maintained all-brick bungalow with detached garage, ideally located just minutes from all major amenities in Brampton. This home offers over 2100 sq ft of finished space, featuring 3 generous bedrooms on the main floor, along with a modern 4-pc bathroom. The fully finished basement offers additional living space with two extra bedrooms, a three-piece bathroom, and a cozy living room perfect for a multi-generational family or potential rental income. The property boasts a fully-fenced backyard oasis, with an oversized detached 1.5-car garage, that could be converted into a garden suite (subject to city by-laws). Updates galore, including a new garage door and opener (2018), refreshed garage siding (2022), new air conditioner (2023), and updated appliances (fridge in 2024, washer in 2023). The attic insulation has been topped up for better efficiency, and flooring updates were done in 2019 (upper level) and 2017 (lower level). With a double-wide driveway and ample parking, this home is a true gem in a prime location!
Property Details
Interior
Features
Main Floor
3rd Br
2.86 x 2.23Window / Closet / Vinyl Floor
Bathroom
3.18 x 1.744 Pc Bath / Tile Floor
Living
5.37 x 3.31Large Window / Combined W/Dining / Vinyl Floor
Dining
2.65 x 2.43Large Window / Combined W/Living / Vinyl Floor
Exterior
Features
Parking
Garage spaces 1.5
Garage type Detached
Other parking spaces 4
Total parking spaces 5.5
Property History
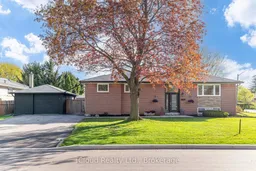 35
35