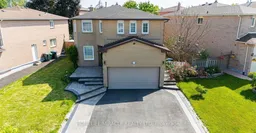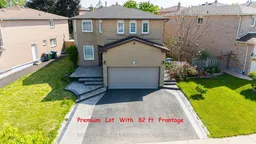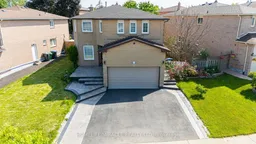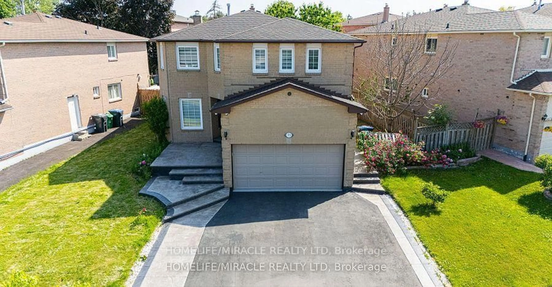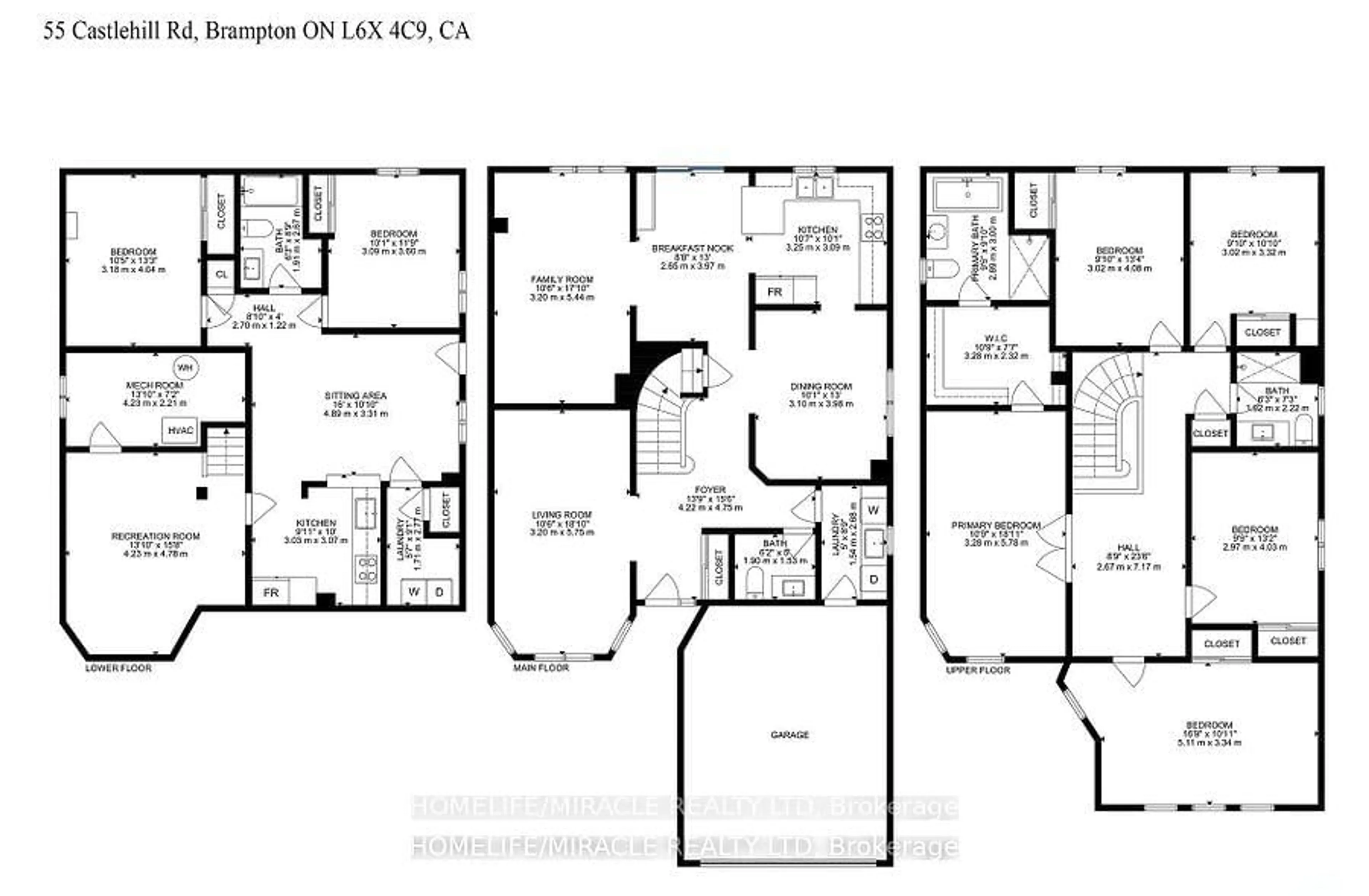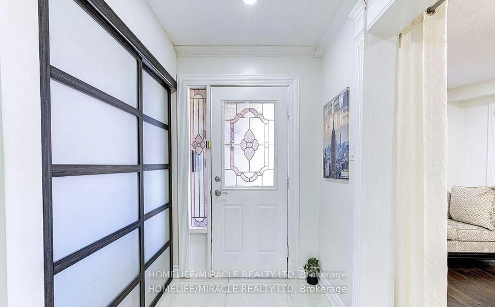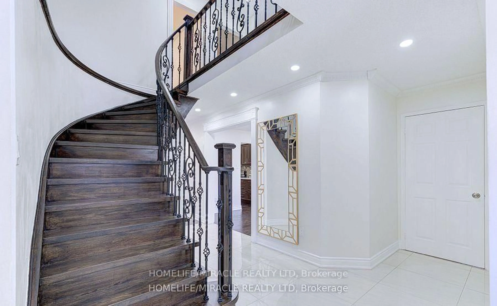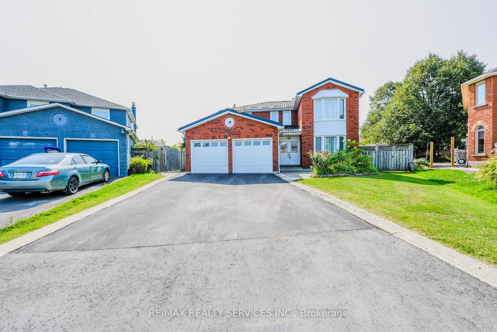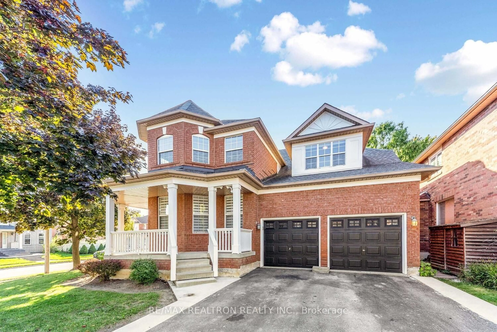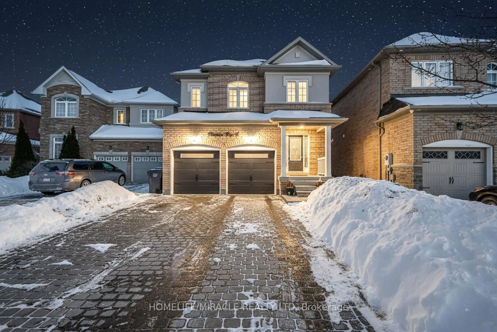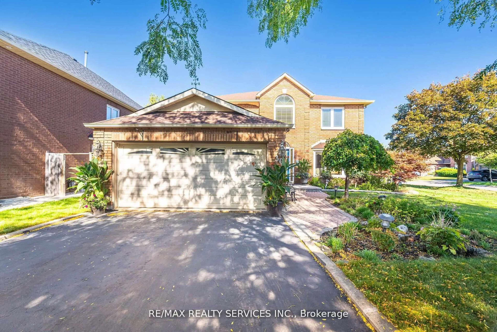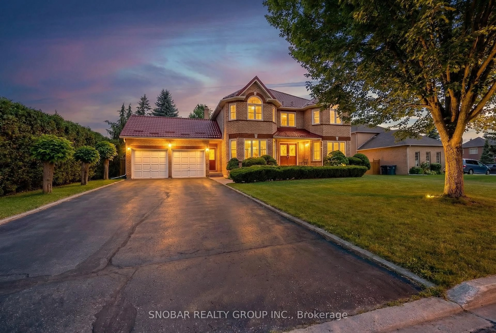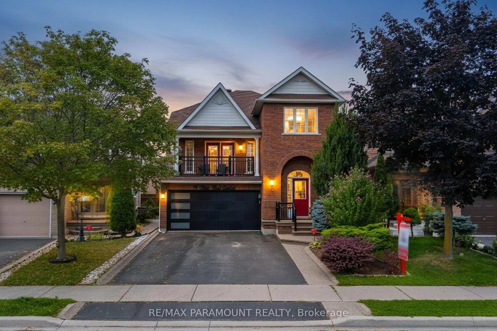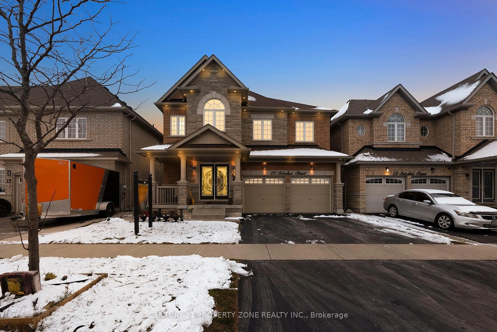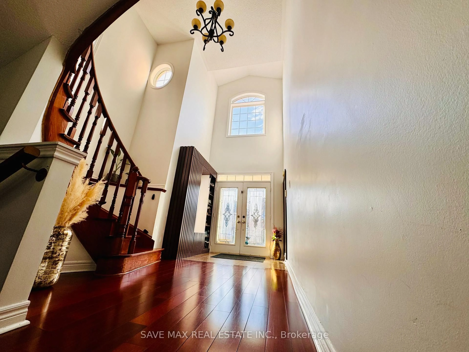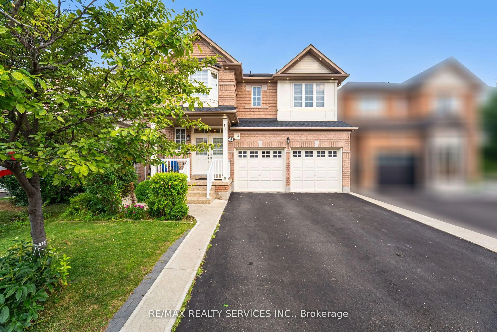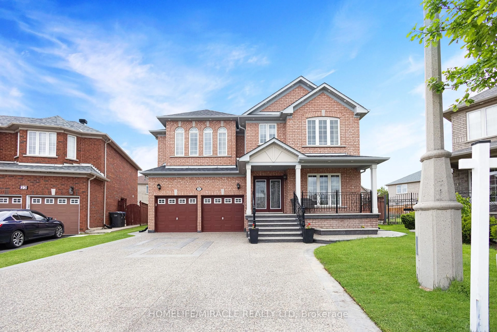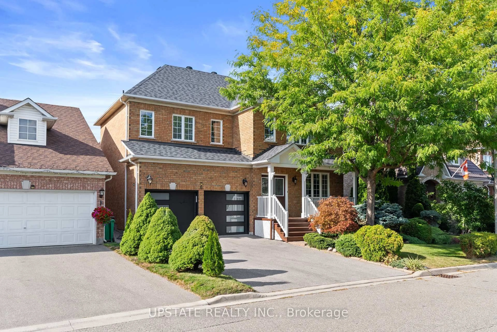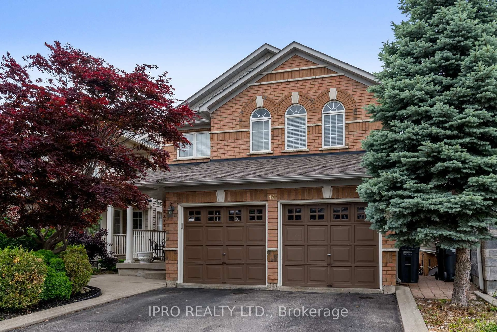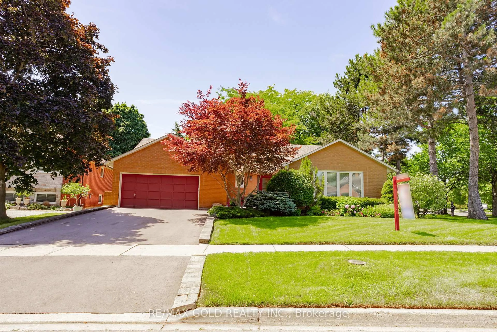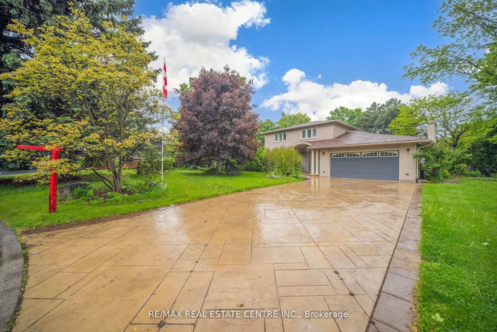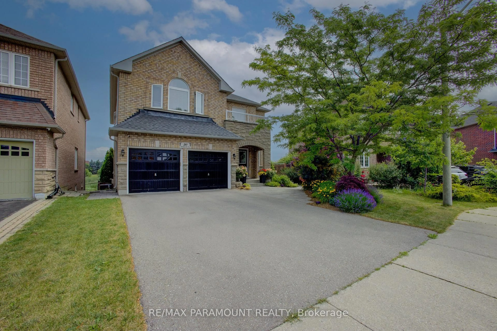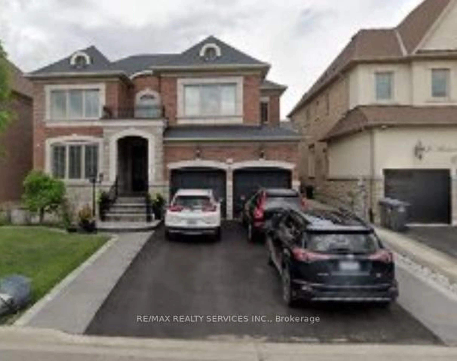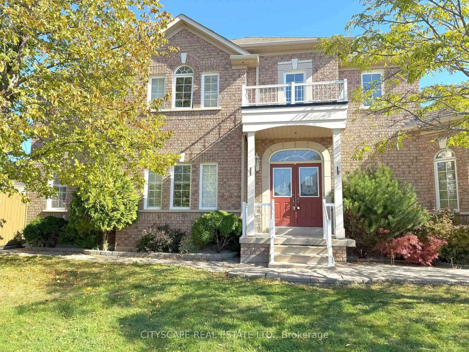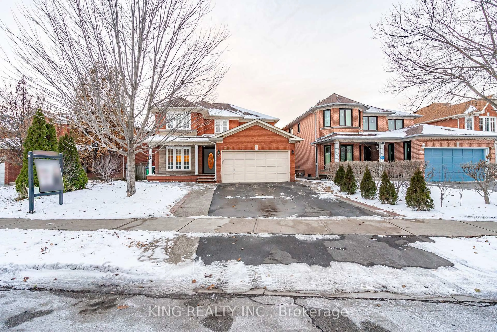55 Castlehill Rd, Brampton, Ontario L6X 4C9
Contact us about this property
Highlights
Estimated valueThis is the price Wahi expects this property to sell for.
The calculation is powered by our Instant Home Value Estimate, which uses current market and property price trends to estimate your home’s value with a 90% accuracy rate.Not available
Price/Sqft$420/sqft
Monthly cost
Open Calculator
Description
A rare high-yield opportunity in Brampton's desirable Northwood Park! This upgraded 5+3 bed, 3+1 bath detached sits on an impressive 82-ft frontage - one of the widest in the area - offering major future value and multi-unit potential. Perfect for investors, house-hackers, or large multi-generational families seeking both space and long-term growth. Inside, the home features a bright and functional layout with separate living, dining, and family rooms, ideal for privacy-focused tenants or extended family living. Recent upgrades include a chef-inspired quartz kitchen, engineered hardwood (2022), spa-style bathrooms, pot lights, and key mechanical improvements: new roof (2023) plus save monthly $$$$ with owned furnace, AC, and water-softener. A separate side entrance leads to a modern 3-bed in-law suite with full kitchen, bath, laundry, and open living/dining space-ready for income generation or comfortable extended family living. With proper approvals, the layout supports TRIPLEX conversion, dual basement units, or multiple rental streams. Easy upgrades such as converting the existing 2-pc bath to a full 3-pc washroom and adding an ensuite to the front bedroom can significantly increase rental income and ROI. The oversized lot also offers driveway expansion potential, adding valuable extra parking-an essential feature for multi-unit rentals. Outside, enjoy a large entertainer's deck and a quiet, established street just steps from parks, top-rated schools, transit, and shopping. A move-in ready home with exceptional upside-ideal for investors, savvy buyers, or families looking for space AND cash-flow potential.
Property Details
Interior
Features
2nd Floor
2nd Br
3.02 x 4.08hardwood floor / Closet / Window
3rd Br
3.02 x 3.32hardwood floor / Closet / Window
4th Br
2.97 x 4.03hardwood floor / Closet / Window
5th Br
5.11 x 3.34hardwood floor / Closet / Window
Exterior
Features
Parking
Garage spaces 2
Garage type Built-In
Other parking spaces 3
Total parking spaces 5
Property History
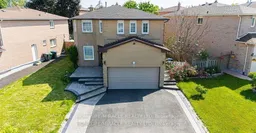 31
31