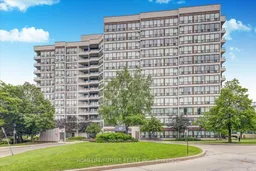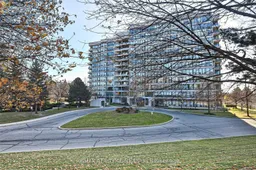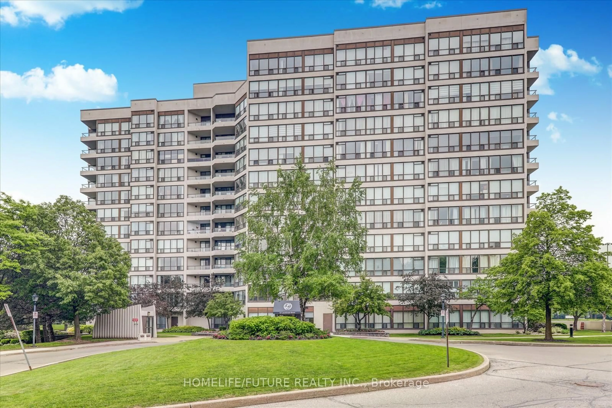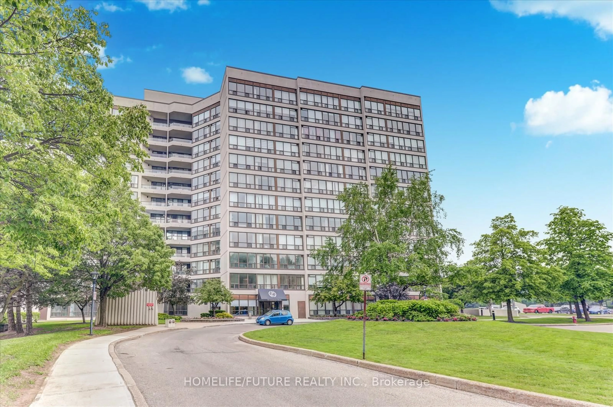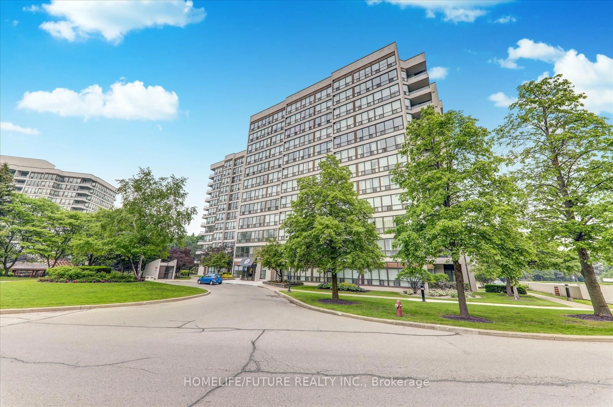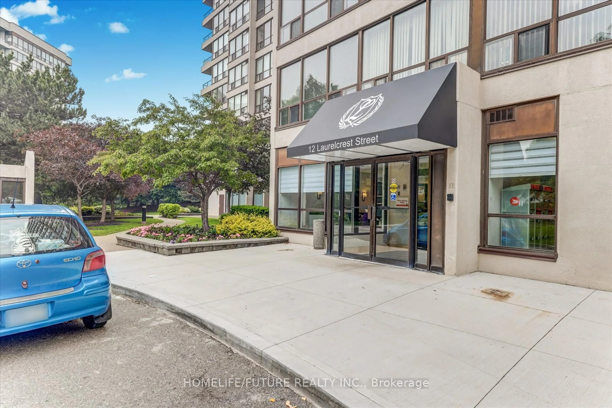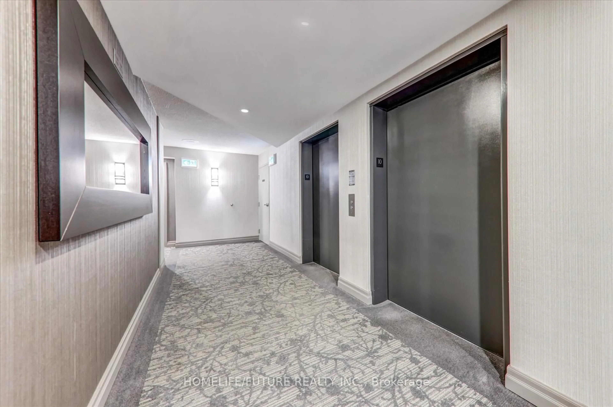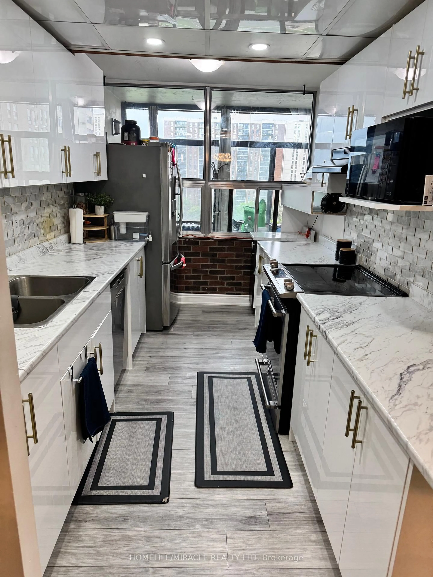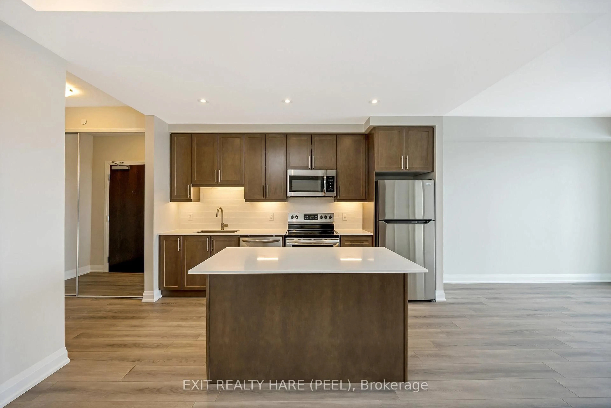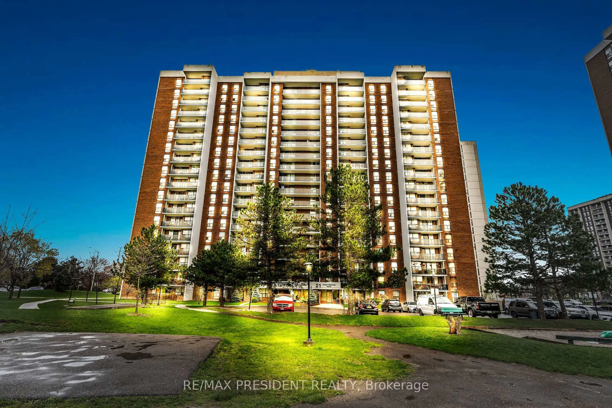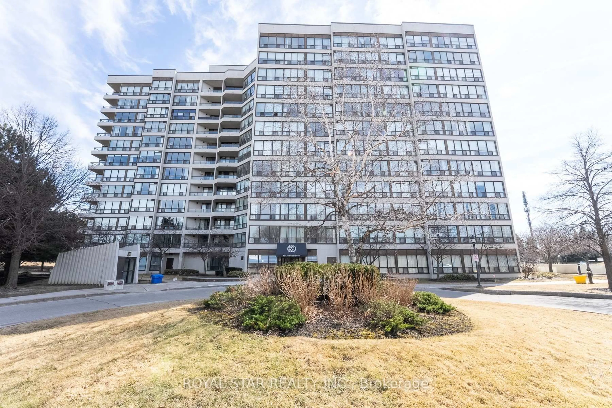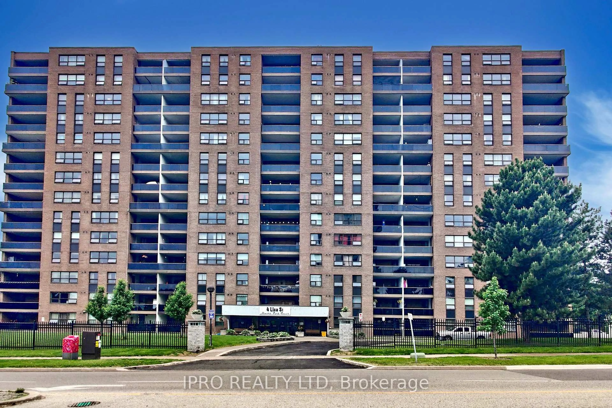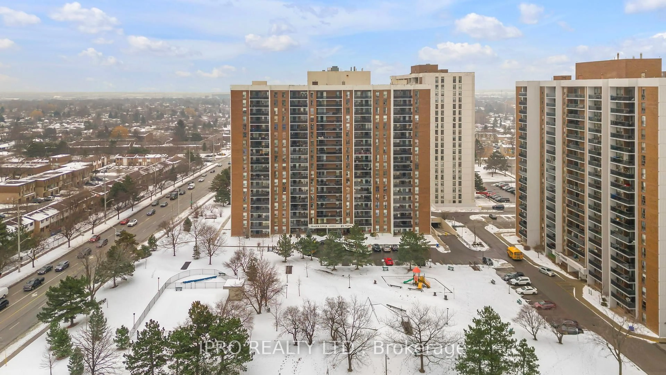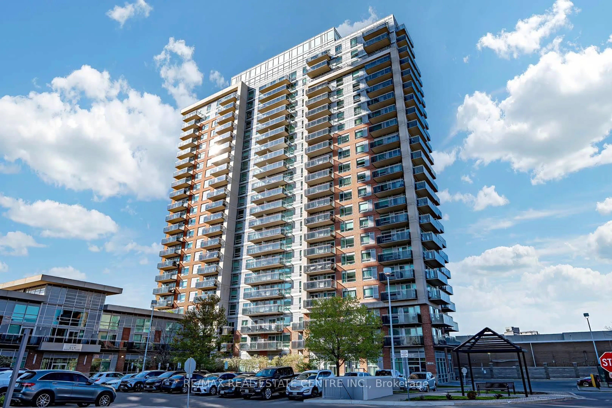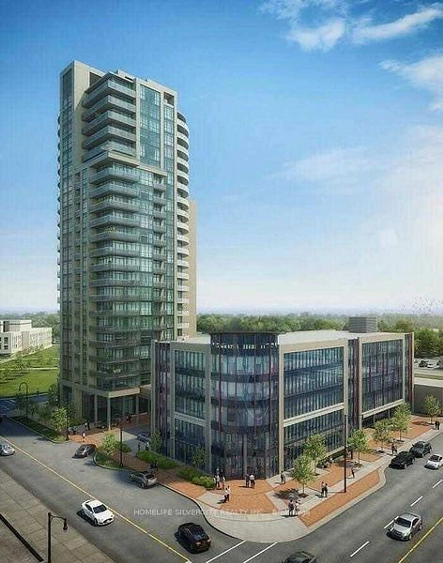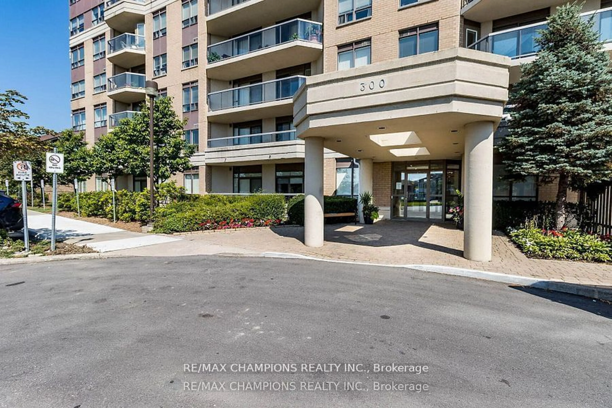12 Laurelcrest St #1004, Brampton, Ontario L6S 5Y4
Contact us about this property
Highlights
Estimated valueThis is the price Wahi expects this property to sell for.
The calculation is powered by our Instant Home Value Estimate, which uses current market and property price trends to estimate your home’s value with a 90% accuracy rate.Not available
Price/Sqft$506/sqft
Monthly cost
Open Calculator

Curious about what homes are selling for in this area?
Get a report on comparable homes with helpful insights and trends.
+11
Properties sold*
$510K
Median sold price*
*Based on last 30 days
Description
The Most Desirable Luxury Condo In Brampton. Experience Elevated Brampton Premier Lifestyle Complex. This 2 Bedroom Unit On The 10th Floor Of The 12 Laurelcrest St, Tower Offers Breathtaking Views Of Green Space In Brampton Downtown. 2 Bedrooms With 2 Full Washrooms With A Modern Kitchen With Quartz Countertops, S.S. Appliances Plus Ample Cabinetry. The Spacious Living Room Features Engineered Flooring, The Living Room And One Of The Room Floor-To-Ceiling Windows. The Primary Bedroom Boasts More Stunning Views, A Modular Desk/Shelving Unit, Bathroom Plus, Exclusive Underground Parking & Locker Are Included. Tons Of Amenities Including Out Door Swimming Pool, Gym, Yoga Studio, Games Room, Study Lounge, Fitness Centre, Theatre Room, Concierge And 24 Hrs Security. The 12 Laurelcrest St, Ensures Comfort And Safety, Maintenance, And Parking Options. Dont Miss This Investment Opportunity. S/S Fridge, Stove, B/I Dishwasher & Microwave-Rangehood, Washer & Dryer, Window Coverings, One Parking One Locker Also Come With Unit And Much More
Property Details
Interior
Features
Flat Floor
Kitchen
4.87 x 3.35Laminate / Stainless Steel Appl / Open Concept
Primary
3.59 x 3.35Laminate / Double Closet / Large Window
Living
3.26 x 3.35Laminate / Large Window / Open Concept
2nd Br
3.05 x 2.74Laminate / Double Closet / Large Window
Exterior
Features
Parking
Garage spaces 1
Garage type Underground
Other parking spaces 0
Total parking spaces 1
Condo Details
Amenities
Concierge, Elevator, Exercise Room, Games Room, Media Room, Bike Storage
Inclusions
Property History
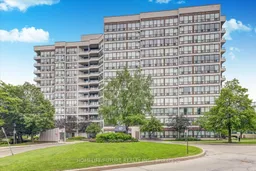 26
26