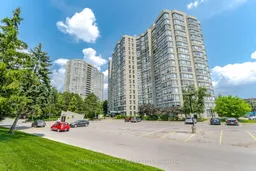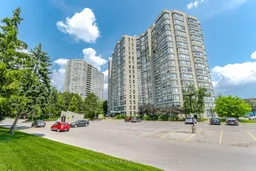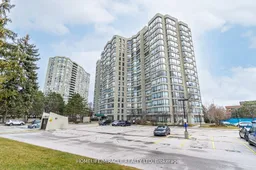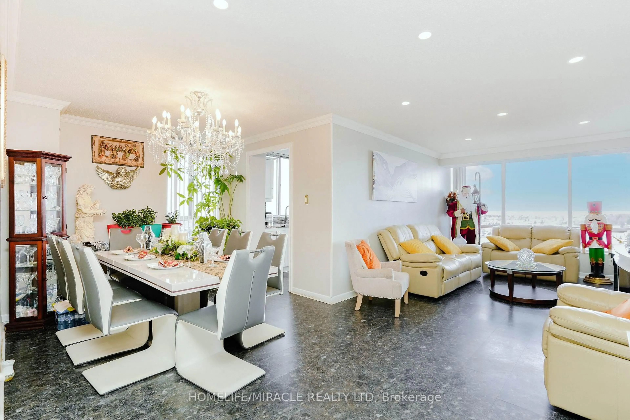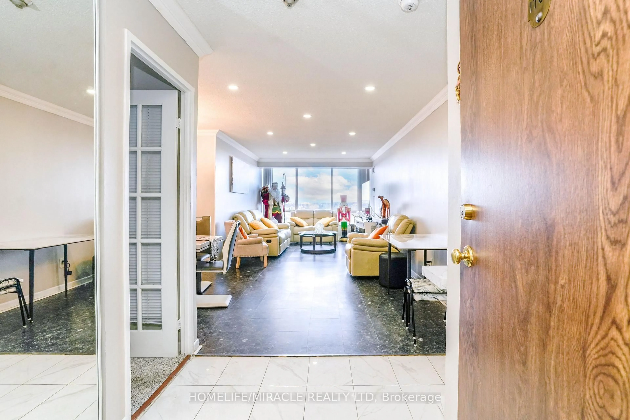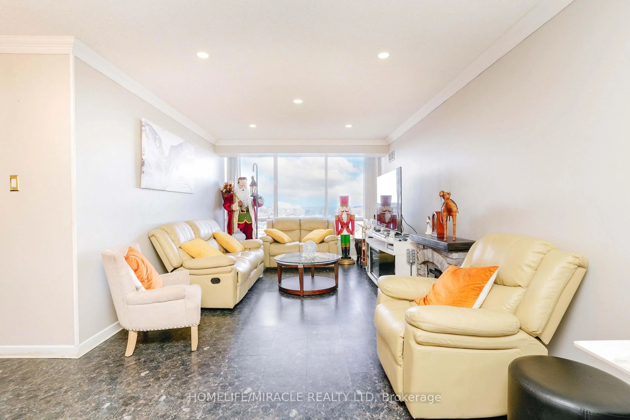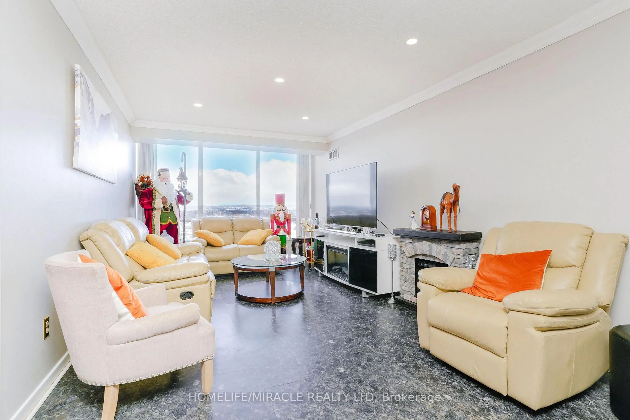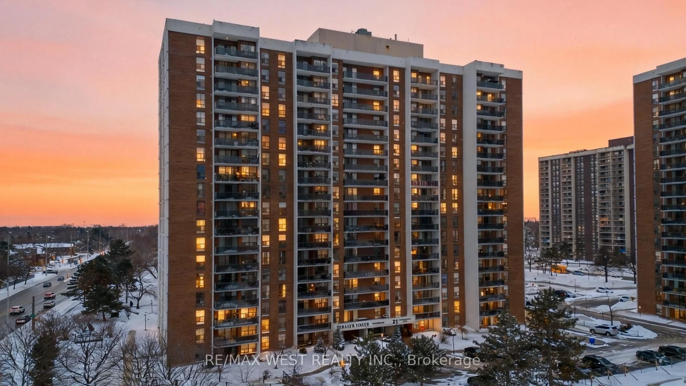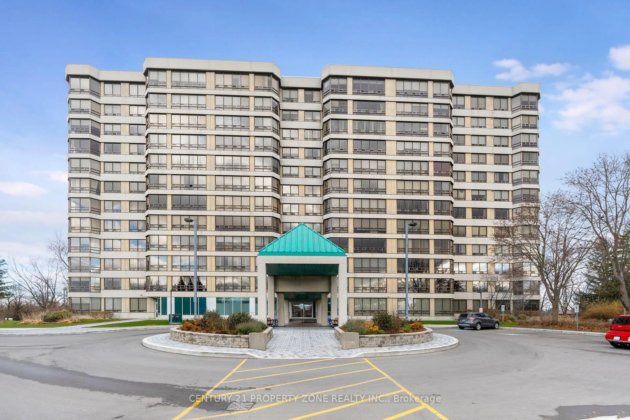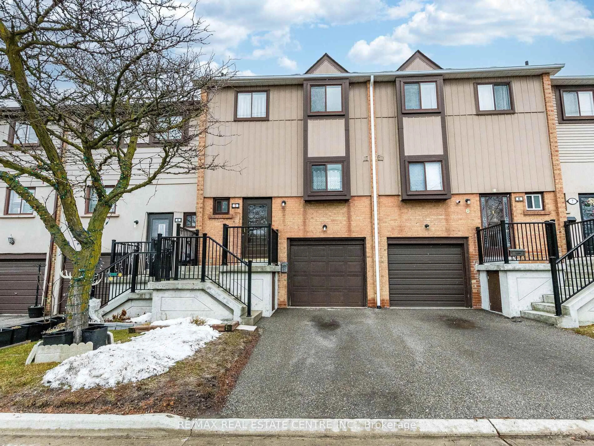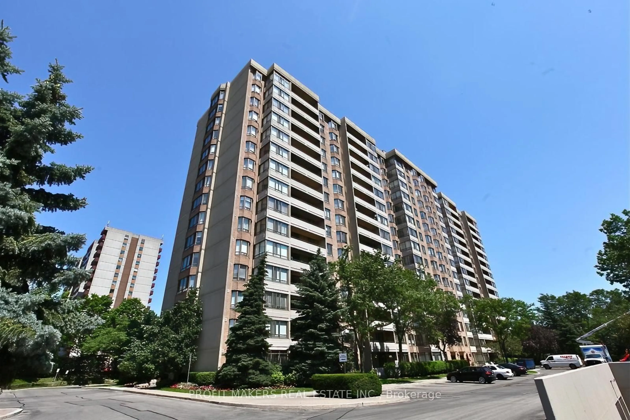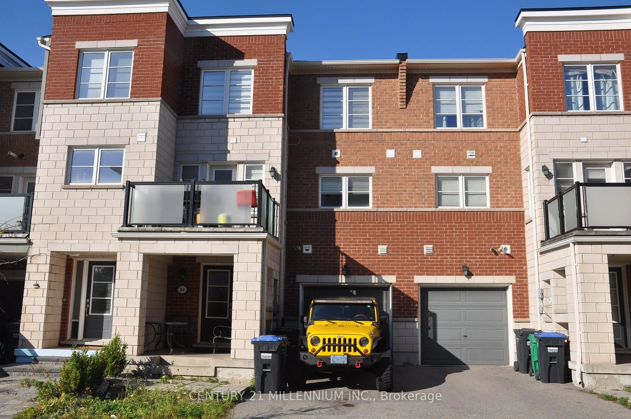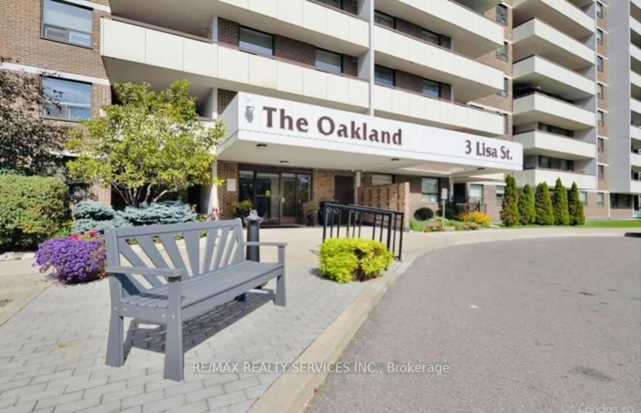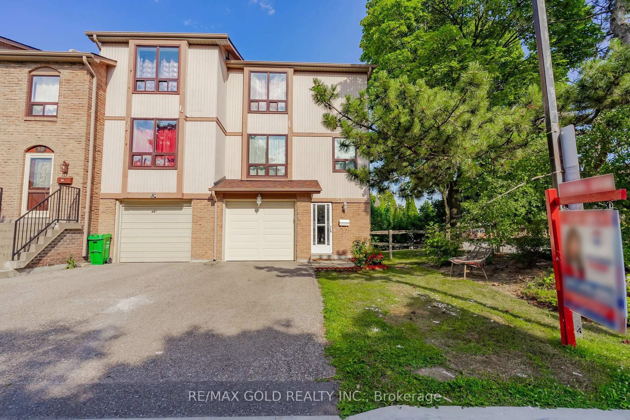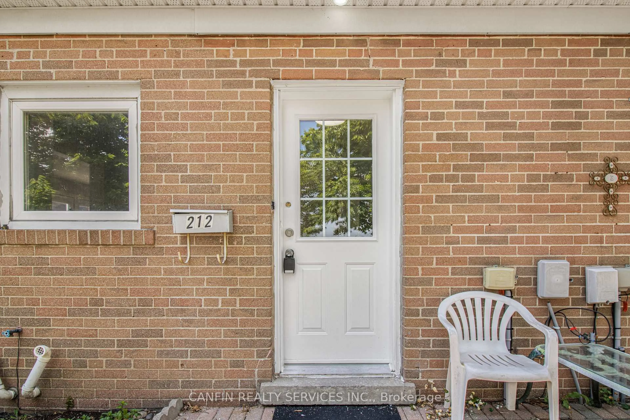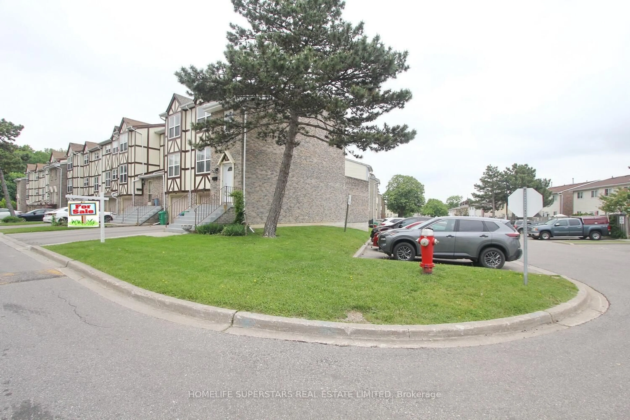26 Hanover Rd #1705, Brampton, Ontario L6S 4T2
Contact us about this property
Highlights
Estimated valueThis is the price Wahi expects this property to sell for.
The calculation is powered by our Instant Home Value Estimate, which uses current market and property price trends to estimate your home’s value with a 90% accuracy rate.Not available
Price/Sqft$479/sqft
Monthly cost
Open Calculator
Description
RARE OPPORTUNITY- PENTHOUSE + 3 UNDERGROUND PARKING : Welcome To This Exceptional Penthouse Corner Unit Offering A Rare 3 Underground Parking Spaces-An Increasingly Hard-To-Find Luxury That Instantly Sets This Home Apart; Perfect For Multi-Car Households, Families, Or Investors Seeking Long-Term Value; This Bright And Spacious 2+1 Bed, 2 Bath Home Features A Versatile Solarium Ideal As A Third Bedroom; As A True Penthouse, Enjoy Unobstructed North-West City Views Through Expansive Windows That Fill The Home With Abundant Natural Light All Day Long; The Modern, Stylish Kitchen Featuring Quartz Countertops, All Stainless Steel Appliances, And Professionally Resurfaced Cabinets (2025) For A Fresh, Contemporary Look; A Bright Eat-In Breakfast Area Provides The Perfect Space For Casual Dining And Morning Coffee; The Living Room Is Exceptionally Bright And Spacious, Enhanced By Large Windows And Modern Pot Lights, Creating A Warm And Inviting Atmosphere Ideal For Relaxing Or Hosting Guests; Extensively Refreshed In 2025, This Move-In-Ready Home Includes; New Flooring (2025);Freshly Painted Through-out; Kitchen Cabinets Resurfaced (2025);Updated Bathroom Vanities (2025); Pot Lights In The Living Room; The Well-Designed Layout Also Includes A Generous Dining Area, Ensuite Laundry, And Ensuite Storage For Everyday Convenience; Enjoy Resort-Style Building Amenities Including 24-Hour Concierge, Outdoor Pool, Tennis Court, Fully Equipped Gym, And Party Room; Maintenance Fees Include Heat, Hydro, And Water-Offering Exceptional Value And Predictable Monthly Costs; Ideally Located Steps To Bramalea City Centre Mall, Transit, Many Middle And High Schools Offering Regional Learning Programs, Chinguacousy Park, And Minutes To Highway 410; This Is Premium Penthouse Living With Unmatched Parking Value In The Heart Of Brampton; Penthouse Units With 3 Parking Spaces And Unobstructed Views Are Extremely- Rare-Do Not Miss This Opportunity!!!
Property Details
Interior
Features
Main Floor
Primary
4.5 x 3.4Ensuite Bath / Large Closet / Window Flr to Ceil
Living
6.9 x 3.3Pot Lights / Picture Window / Crown Moulding
Kitchen
4.3 x 2.4Quartz Counter / Ceramic Back Splash / Breakfast Area
Dining
3.0 x 2.6Laminate / Window / Crown Moulding
Exterior
Parking
Garage spaces 3
Garage type Underground
Other parking spaces 0
Total parking spaces 3
Condo Details
Amenities
Community BBQ, Concierge, Outdoor Pool, Party/Meeting Room, Tennis Court, Exercise Room
Inclusions
Property History
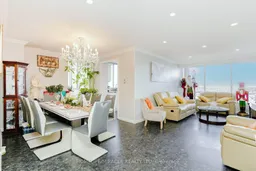 37
37