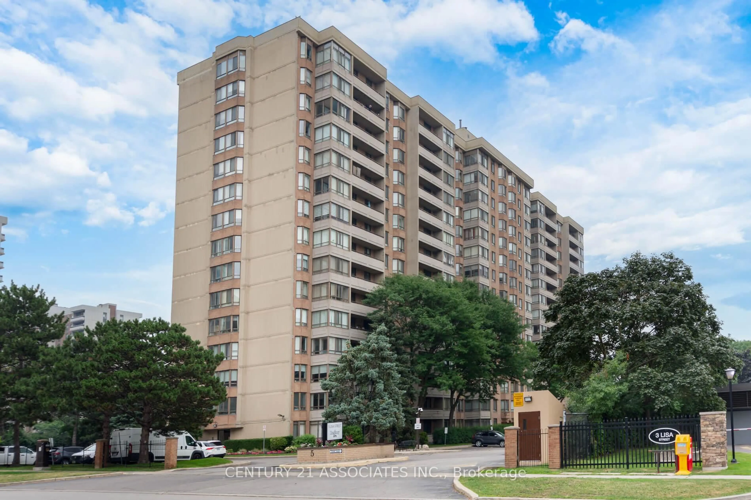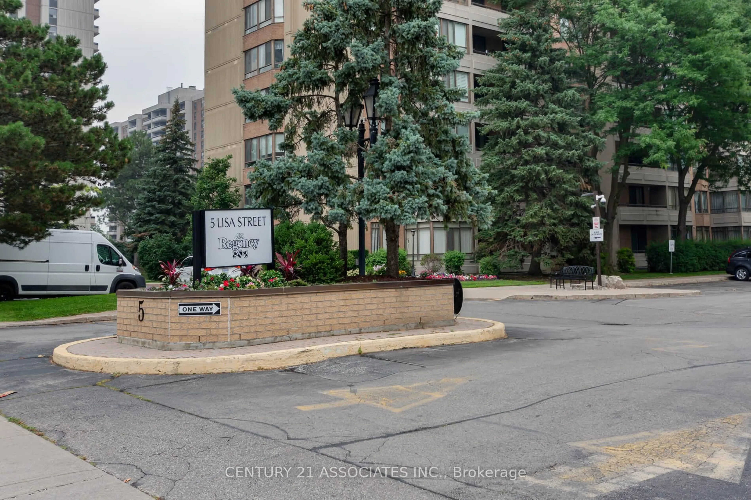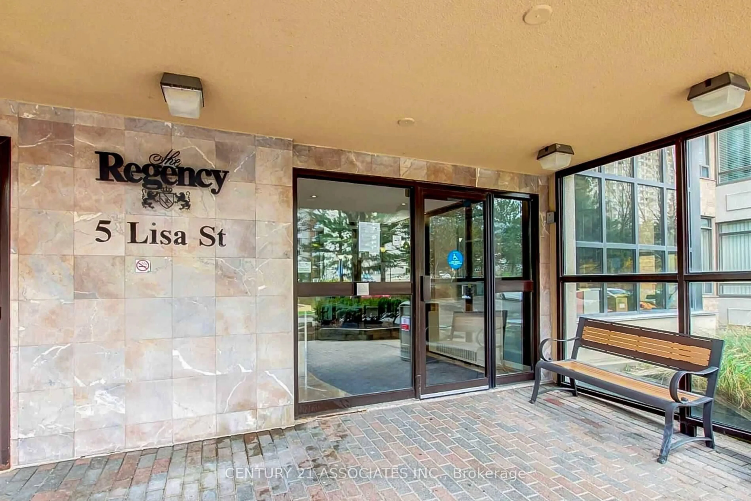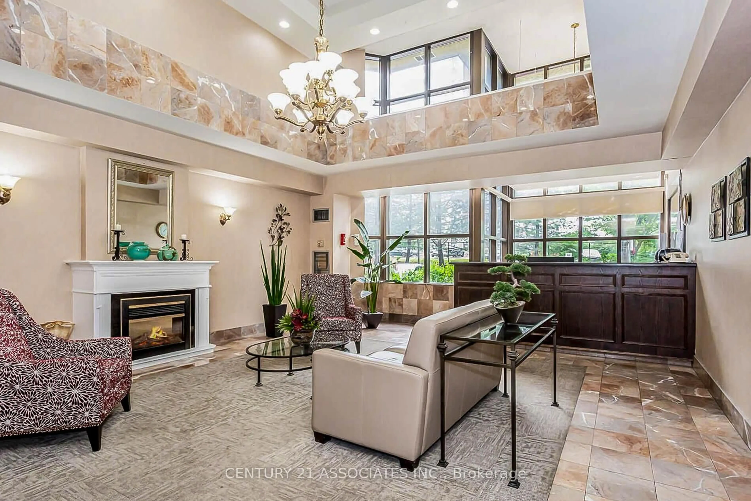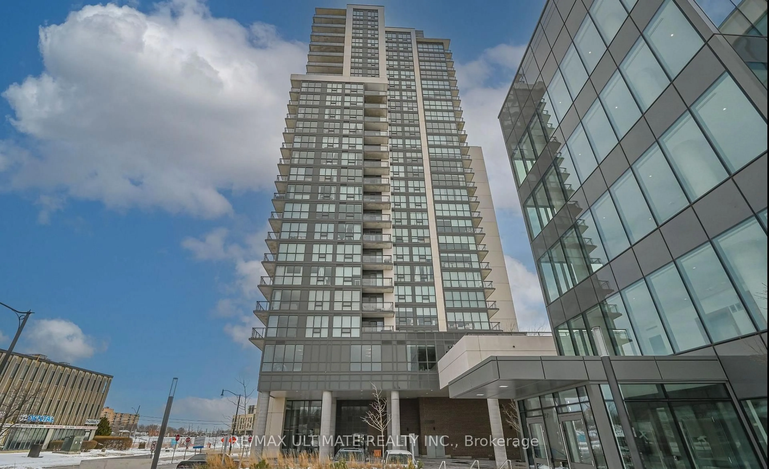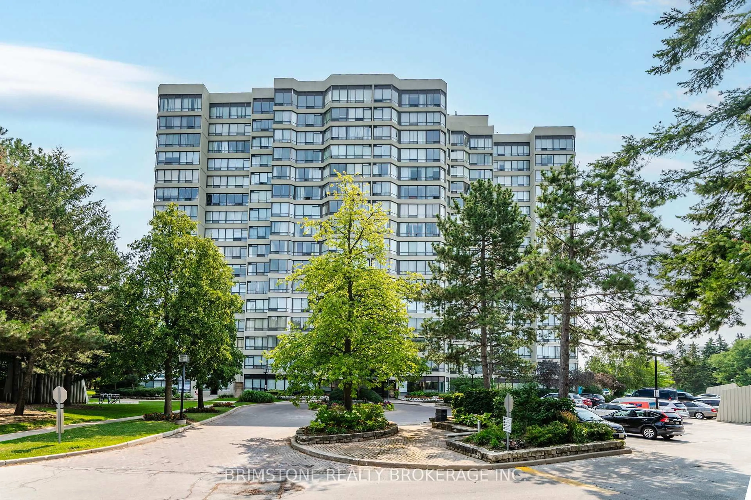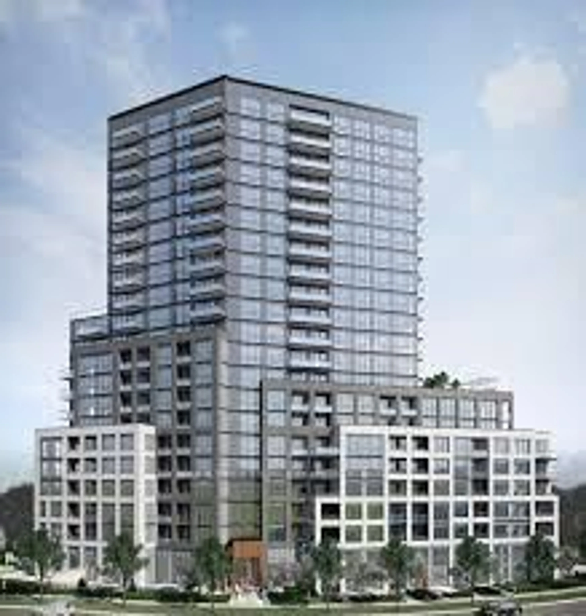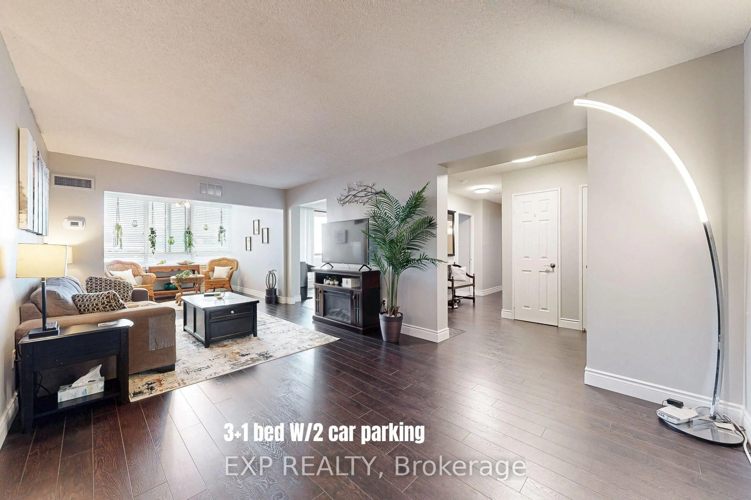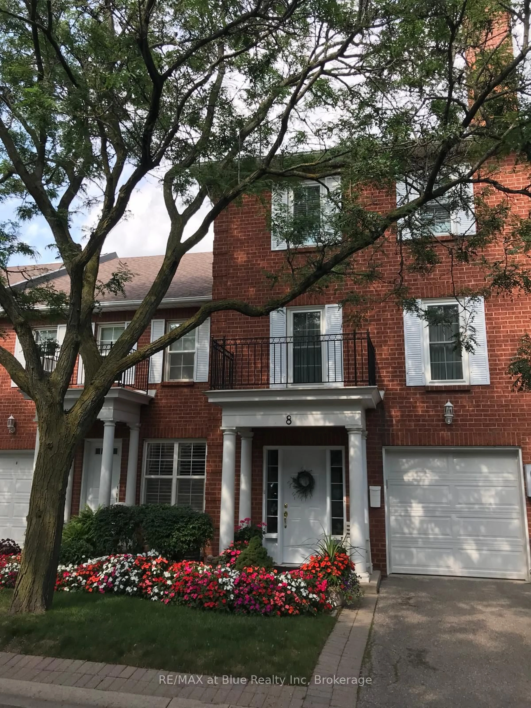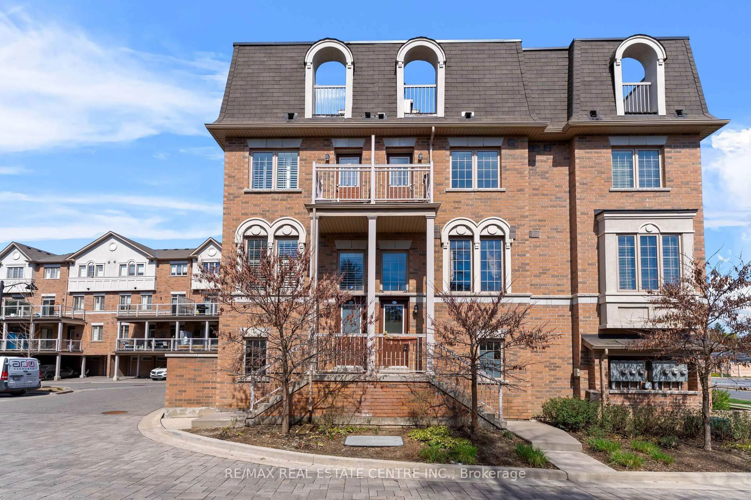5 Lisa St #402, Brampton, Ontario L6T 4T4
Contact us about this property
Highlights
Estimated valueThis is the price Wahi expects this property to sell for.
The calculation is powered by our Instant Home Value Estimate, which uses current market and property price trends to estimate your home’s value with a 90% accuracy rate.Not available
Price/Sqft$381/sqft
Monthly cost
Open Calculator

Curious about what homes are selling for in this area?
Get a report on comparable homes with helpful insights and trends.
*Based on last 30 days
Description
Welcome to this fabulous 1407SF three bedroom + solarium suite! Modern matching vinyl plank flooring throughout! The renovated kitchen features a breakfast nook, ceramic floors, and plenty of cupboards & counter space and elegant marble backsplash plus stainless steel appliances! The L-shaped living and dining room are huge! You won't find this size in newer buildings! The large south facing solarium is ideal as a work from home space or separate children's play area! Features three generous sized bedrooms! The primary bedroom is very large with crown mouldings and a deep walk-in closet plus a mostly renovated full ensuite with custom separate shower by Bath Fitter, new vanity, toilet, ceramic floors, and tub surround! The second bedroom has an open double closet (doors removed) and the third bedroom (formerly a den) has a double closet with mirrored doors and a walkout to the private 19 foot long balcony. The main full bathroom has a new vanity and toilet, and ceramic floors. The ensuite laundry closet fits full size, side-by-side washer and dryer! Also features a large practical ensuite storage room! Enjoy the quiet south view! The Regency is a wonderfully well maintained building offering 24 hour security & great amenities: squash/racquetball court, billiard room, library, outdoor pool, sauna, tennis and basketball courts! Prime location: steps from Bramalea City Centre and minutes from highways, public transit, schools, and shopping.
Property Details
Interior
Features
Flat Floor
Living
6.02 x 3.34Open Concept / L-Shaped Room
Dining
3.04 x 2.9Open Concept / L-Shaped Room
Kitchen
4.76 x 2.32Ceramic Floor / Breakfast Area / Renovated
Solarium
3.04 x 2.77South View
Exterior
Features
Parking
Garage spaces 1
Garage type Underground
Other parking spaces 0
Total parking spaces 1
Condo Details
Amenities
Gym, Outdoor Pool, Recreation Room, Sauna, Concierge, Tennis Court
Inclusions
Property History
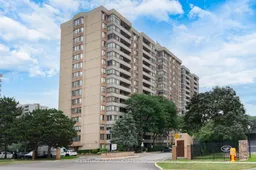 38
38