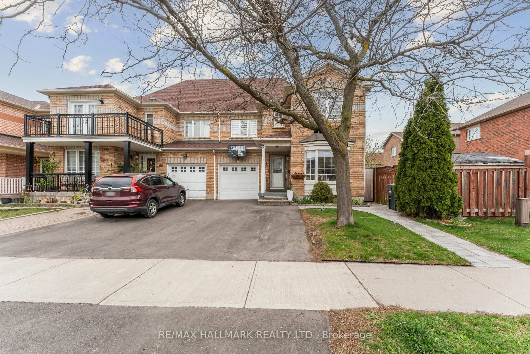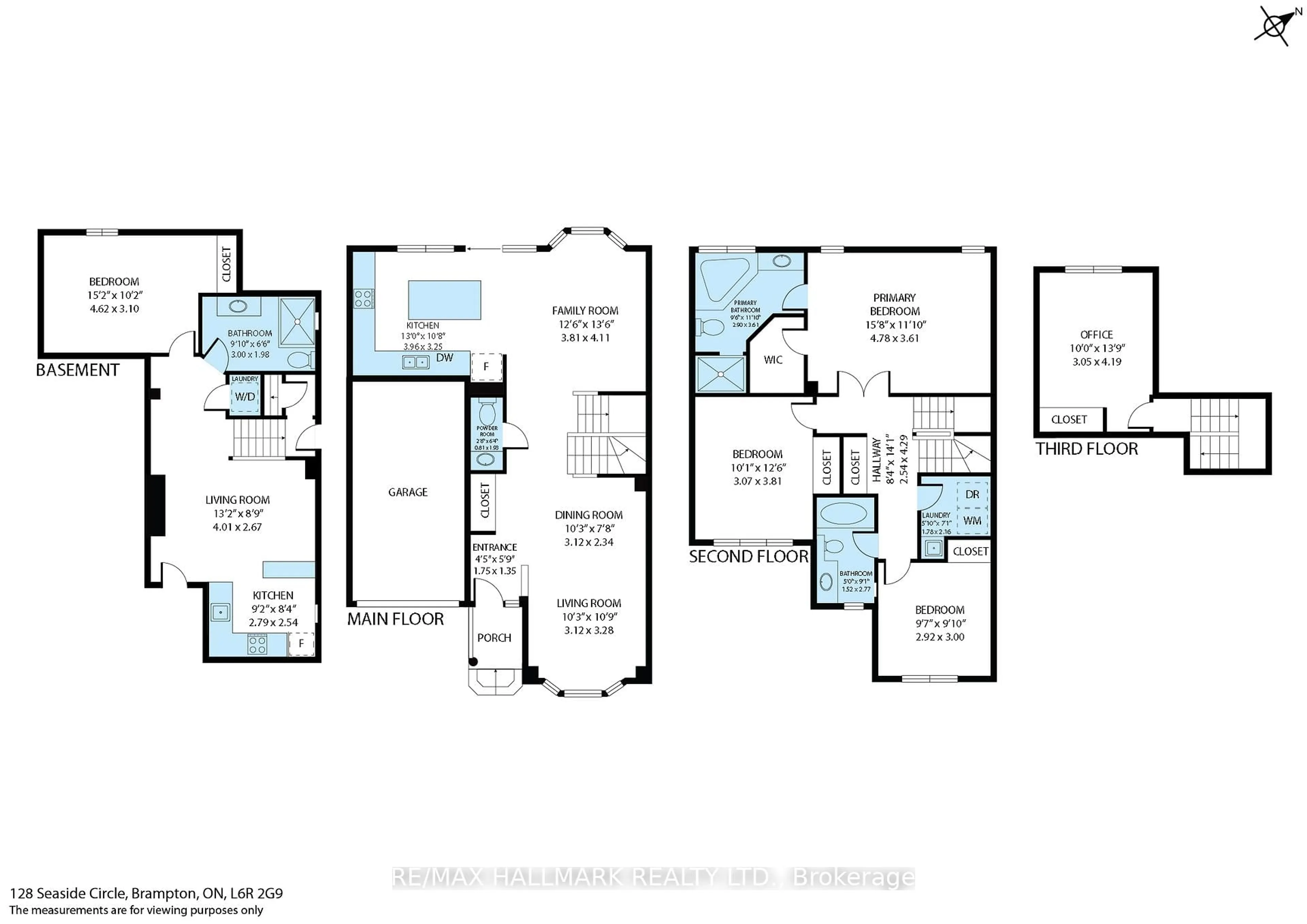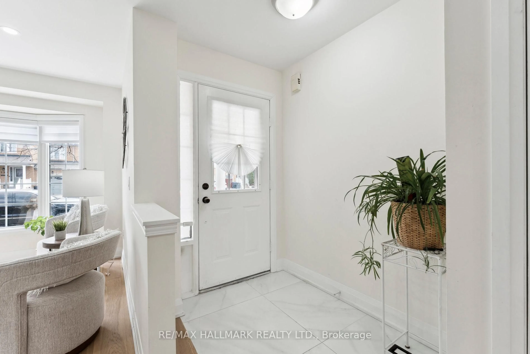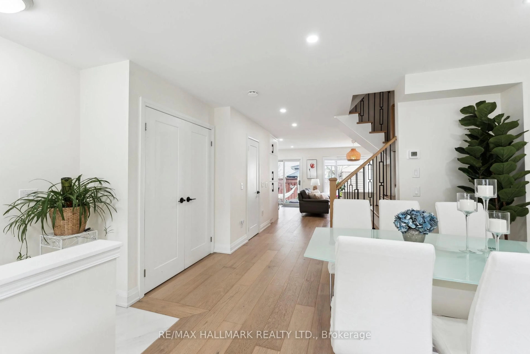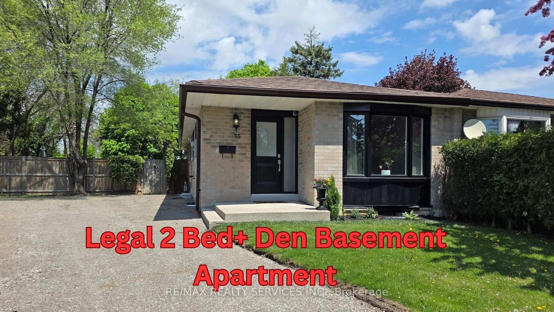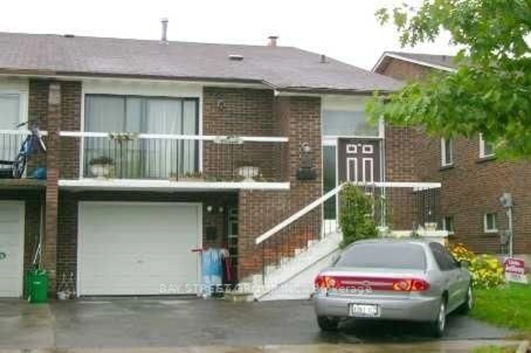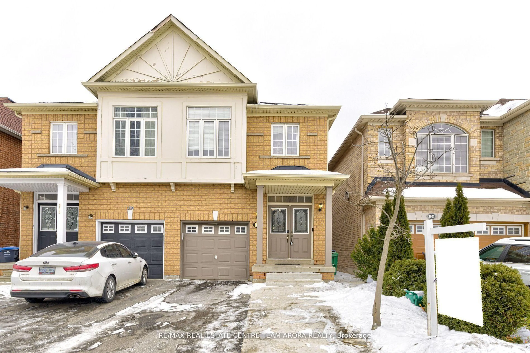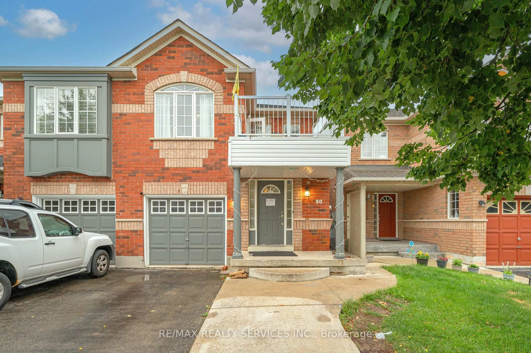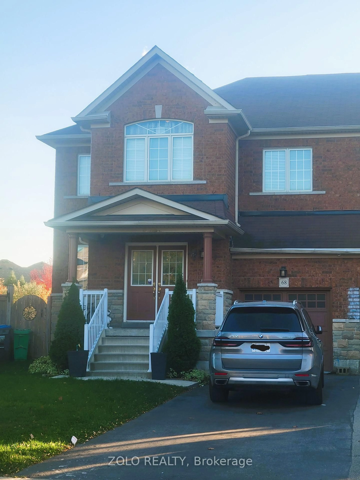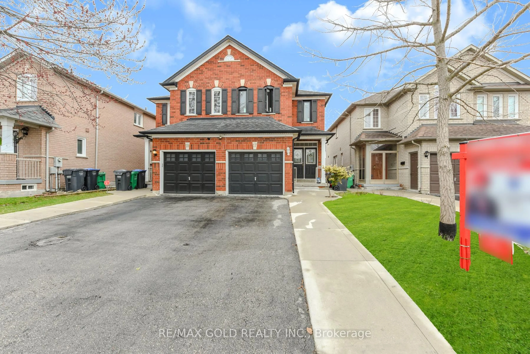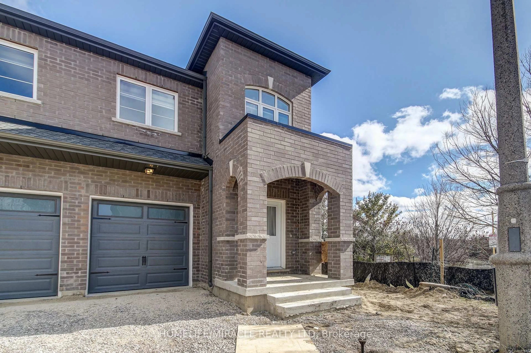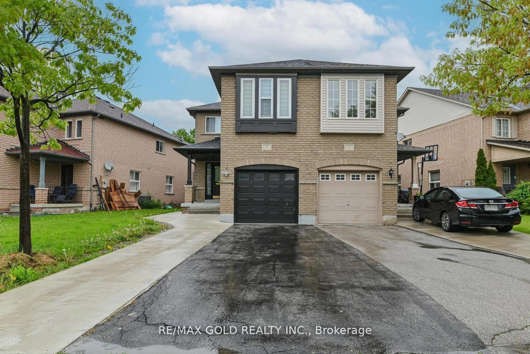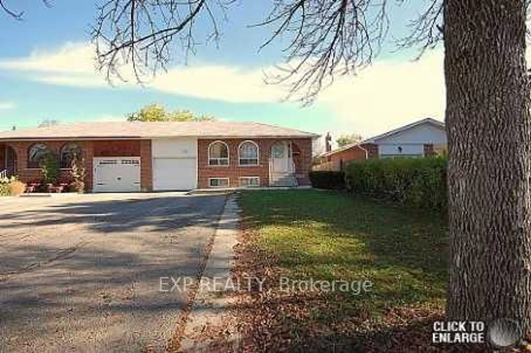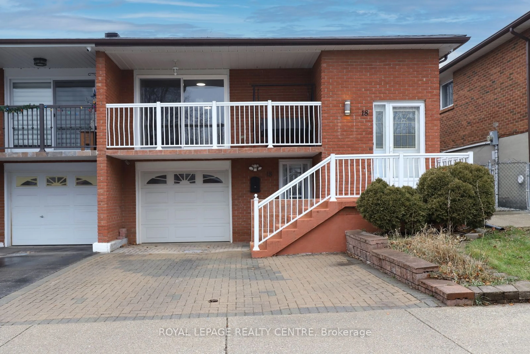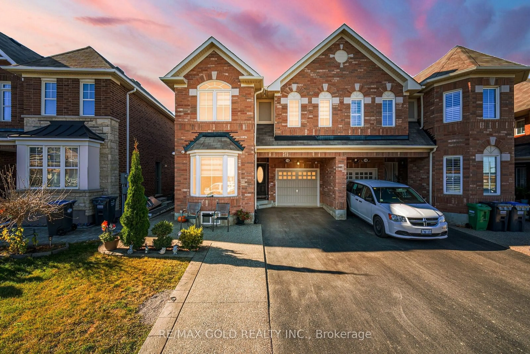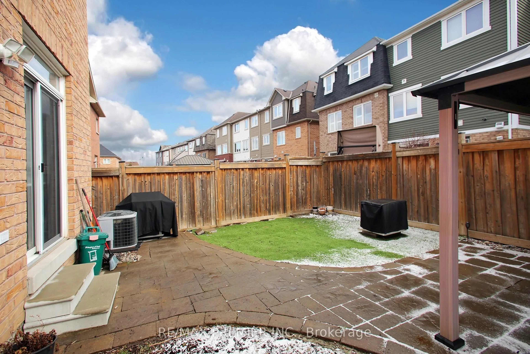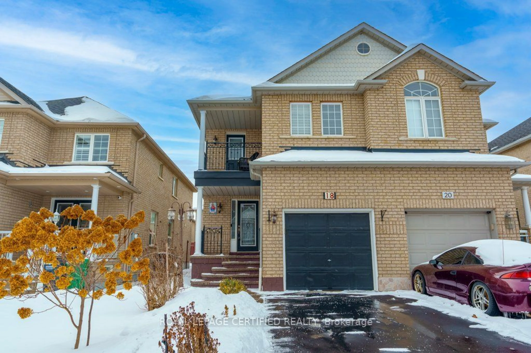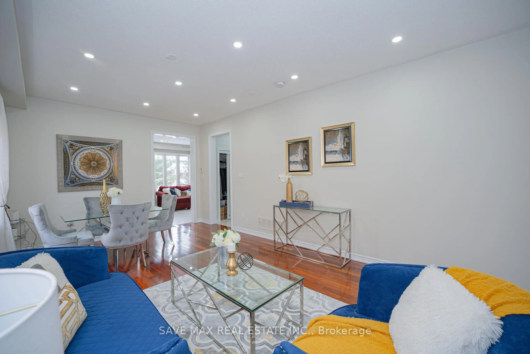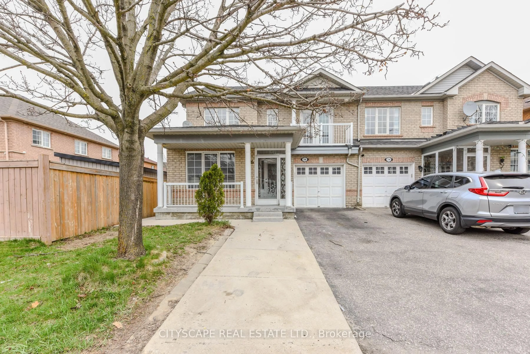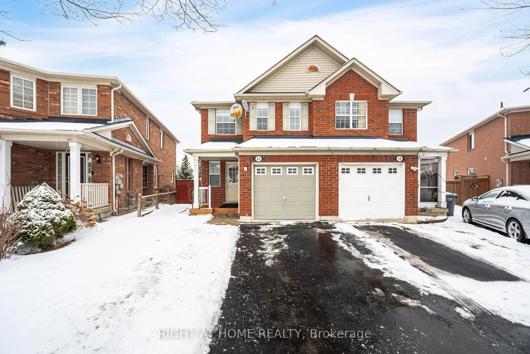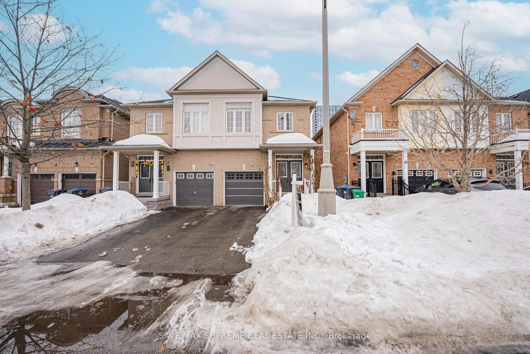128 Seaside Circ, Brampton, Ontario L6R 2G9
Contact us about this property
Highlights
Estimated ValueThis is the price Wahi expects this property to sell for.
The calculation is powered by our Instant Home Value Estimate, which uses current market and property price trends to estimate your home’s value with a 90% accuracy rate.Not available
Price/Sqft$630/sqft
Est. Mortgage$4,638/mo
Tax Amount (2024)$5,313/yr
Days On Market47 days
Description
Step into this beautifully designed semi-detached home offering 2,552 sq ft of total living space perfectly blending contemporary style with everyday comfort. This stunning property showcases a fully redesigned main floor, featuring a spacious and modern layout with an open-concept living, dining and family room areas, a sleek powder room, and a stunning staircase that serves as a true focal point. The gourmet kitchen combines style and functionality with quartz countertops, a massive island, high-end stainless steel appliances, and abundant storage ideal for both everyday cooking and hosting guests. Enjoy carpet-free living with elegant, low-maintenance flooring throughout the home. The attention to detail and quality finishes like flush floor vents & 7.5" flooring truly stand out. Upstairs, you'll find three generously sized bedrooms on the second floor, each offering plenty of natural light and comfortable space for the whole family plus a convenient laundry room. A rare and desirable feature, the third floor boasts a large fourth bedroom ideal as a private retreat, home office, or guest space. The basement has been completely transformed into a self-contained suite with its own separate entrance and second laundry. It includes a full kitchen, a stylish 3-piece bathroom, a cozy bedroom, and a bright living area perfect for extended family, guests, or potential rental income. Outside, the backyard adds even more value with a large shed that has been converted into a fully functional workshop (with insulation and electrical installed), providing a versatile space for hobbies, projects, or additional storage. The extended driveway allows to park 3 cars outside and one inside the garage. Located in a family-friendly neighbourhood close to schools, parks, shopping, public transit, and major highways, this home combines modern upgrades with everyday convenience. 128 Seaside Circle is a rare find offering flexibility, functionality, and contemporary style all in one.
Property Details
Interior
Features
Bsmt Floor
5th Br
4.62 x 3.1Laminate / 4 Pc Bath / Closet
Living
4.01 x 2.67Laminate / Pot Lights / Open Concept
Kitchen
2.79 x 2.54Laminate / Stainless Steel Appl / Quartz Counter
Exterior
Features
Parking
Garage spaces 1
Garage type Built-In
Other parking spaces 3
Total parking spaces 4
Property History
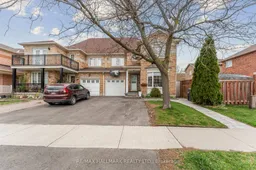 50
50Get up to 1% cashback when you buy your dream home with Wahi Cashback

A new way to buy a home that puts cash back in your pocket.
- Our in-house Realtors do more deals and bring that negotiating power into your corner
- We leverage technology to get you more insights, move faster and simplify the process
- Our digital business model means we pass the savings onto you, with up to 1% cashback on the purchase of your home
