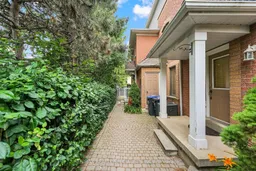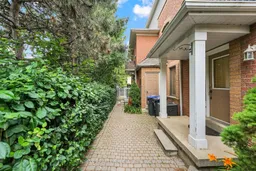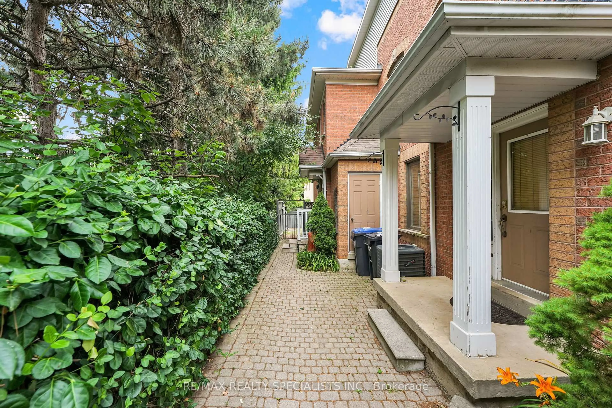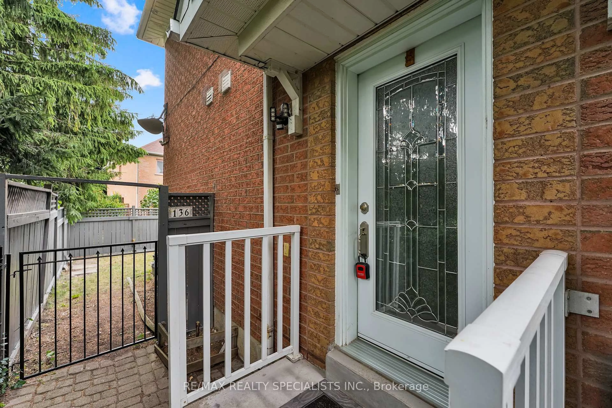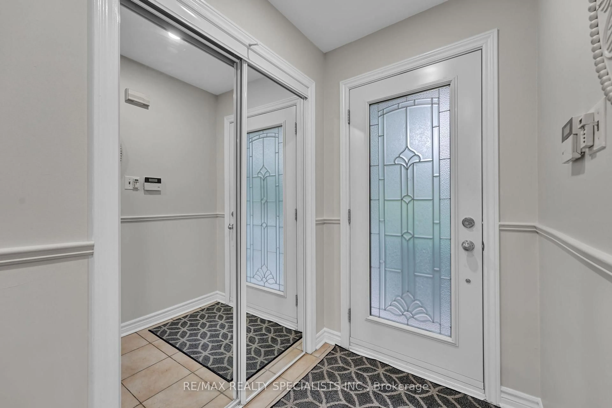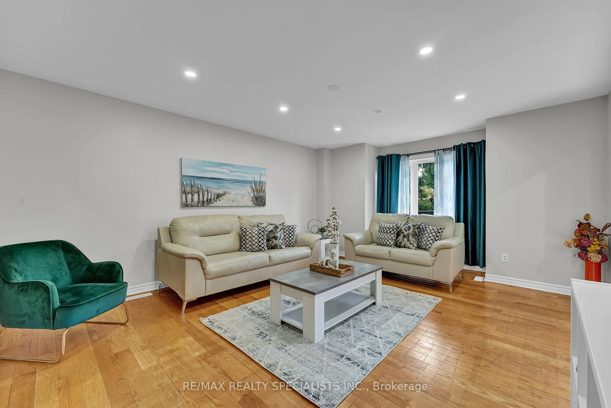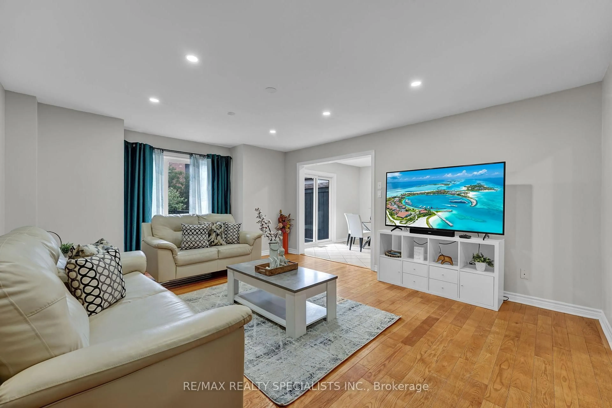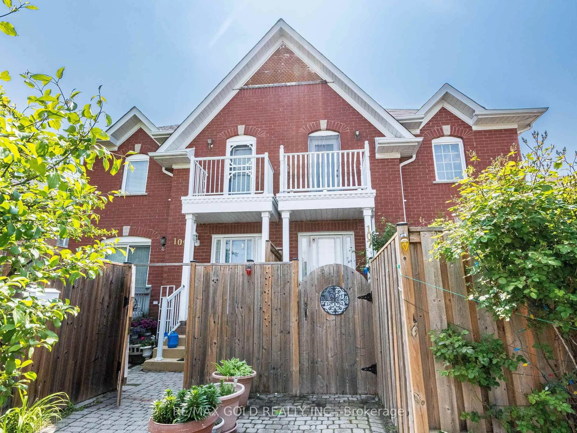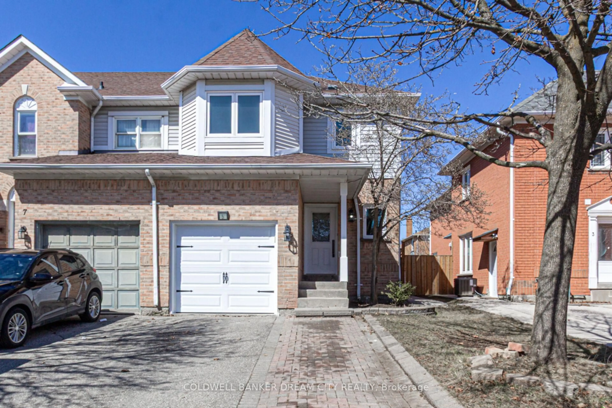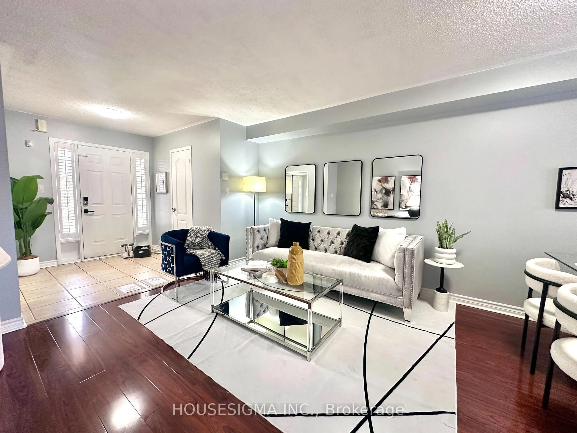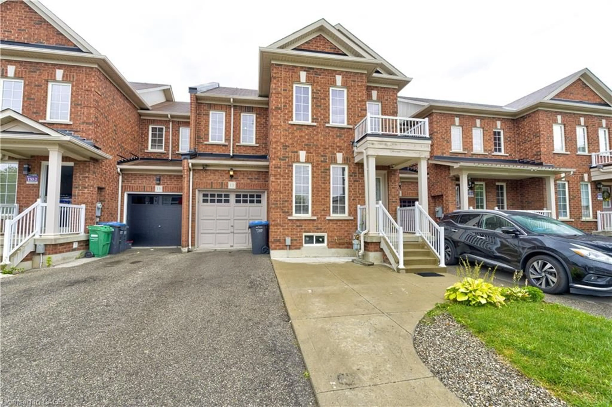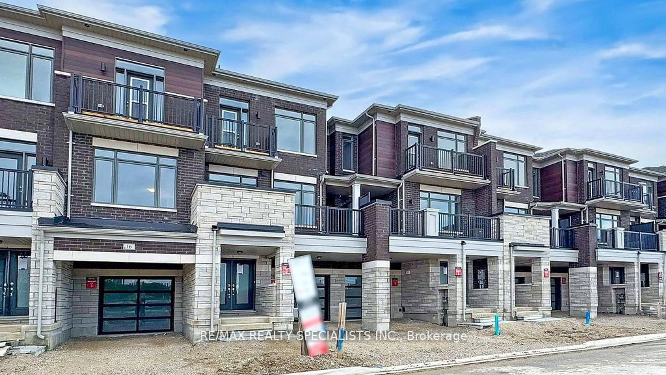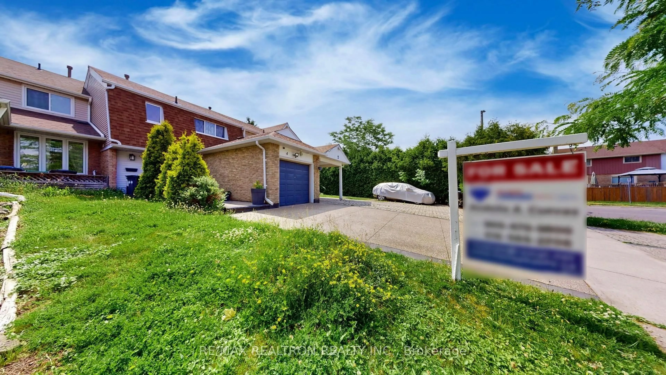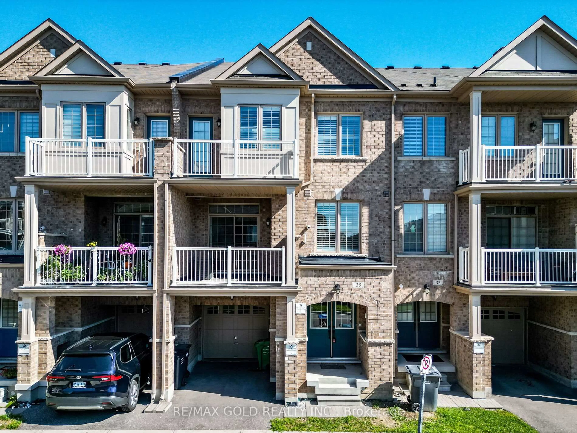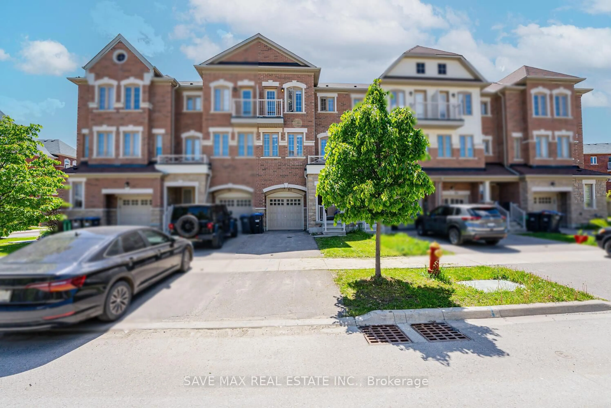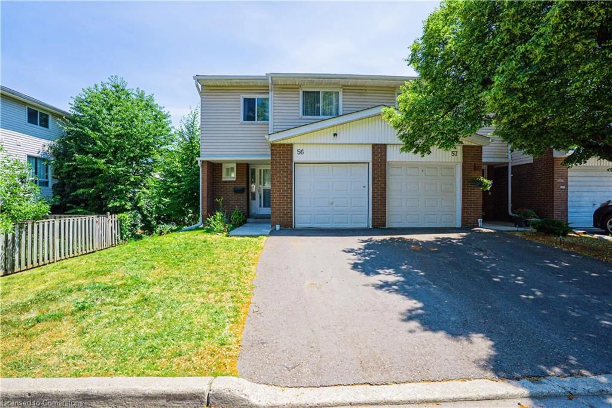136 Clover Bloom Rd, Brampton, Ontario L6R 1S6
Contact us about this property
Highlights
Estimated valueThis is the price Wahi expects this property to sell for.
The calculation is powered by our Instant Home Value Estimate, which uses current market and property price trends to estimate your home’s value with a 90% accuracy rate.Not available
Price/Sqft$583/sqft
Monthly cost
Open Calculator
Description
Welcome to this beautifully updated 3+1 bedroom home in Brampton's sought-after Sandringham-Wellington community. Freshly painted throughout, including the backyard deck, this home features a modern kitchen with quartz countertops and a sleek range hood, perfect for everyday living and entertaining. Bright pot lights illuminate both the main floor and the fully finished basement, which includes a 3-piece bathroom and extra living space. Recent updates such as a new stove, washer, furnace, air conditioner, and an owned hot water tank offer added comfort and peace of mind. Located near Torbram Rd and Bovaird Dr E, you are just minutes from Trinity Common Mall, Brampton Civic Hospital, Heart Lake Conservation Area, parks, schools, and convenient transit options, including Zum rapid bus routes and Highway 410. With a private driveway for two vehicles and a move-in-ready interior, this home offers exceptional value in a family-friendly neighbourhood.
Property Details
Interior
Features
Exterior
Features
Parking
Garage spaces -
Garage type -
Total parking spaces 2
Property History
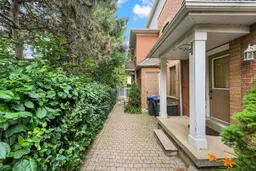
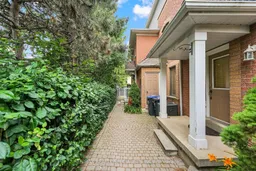 38
38