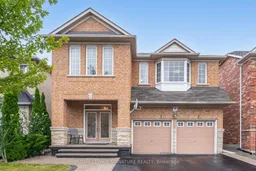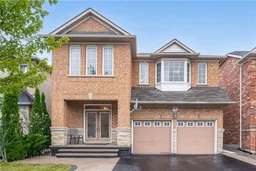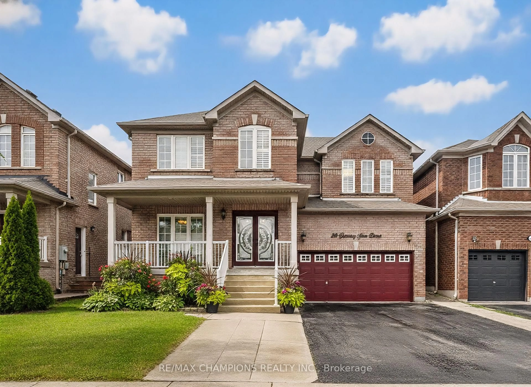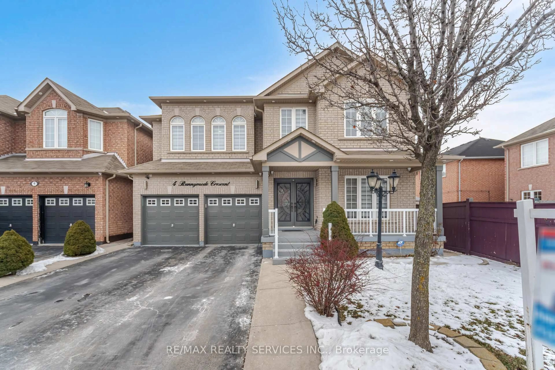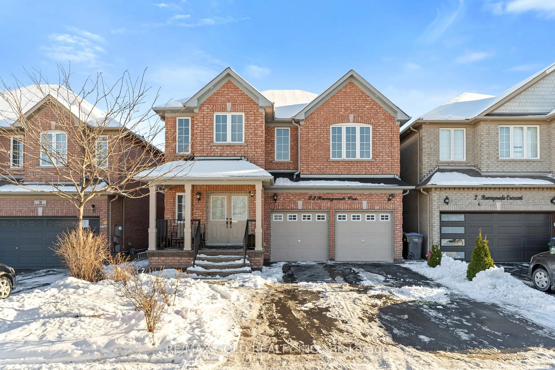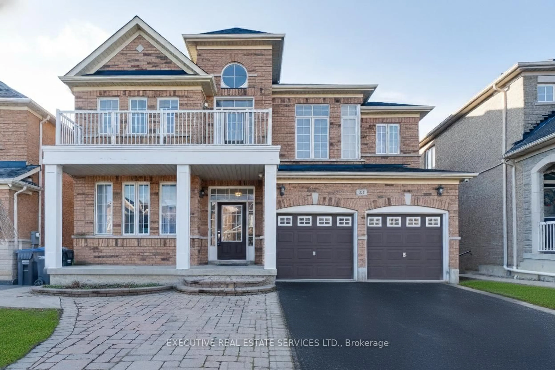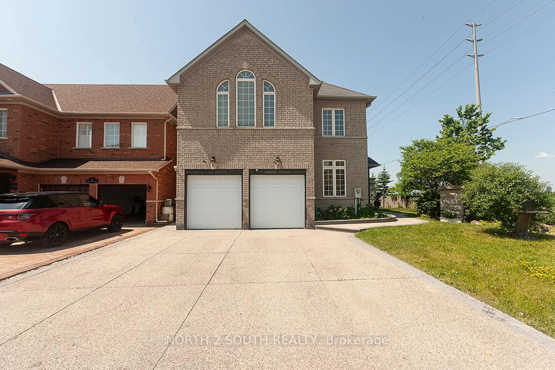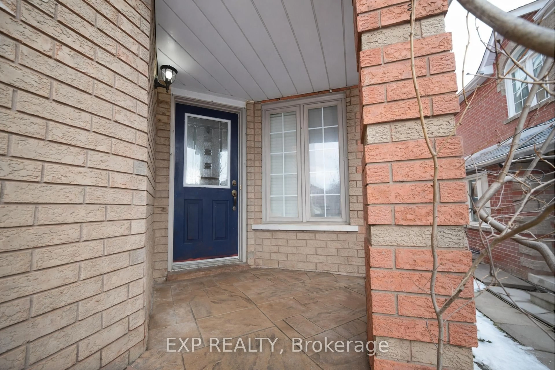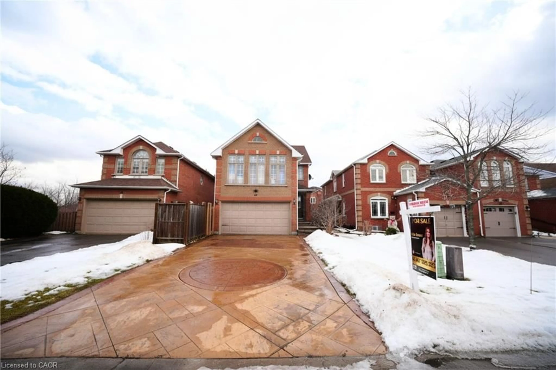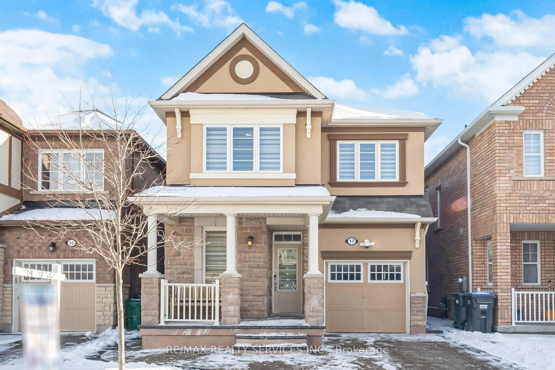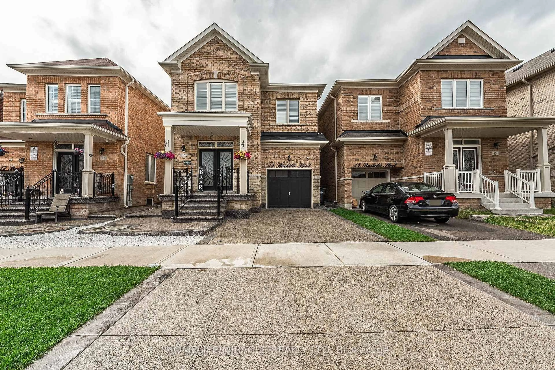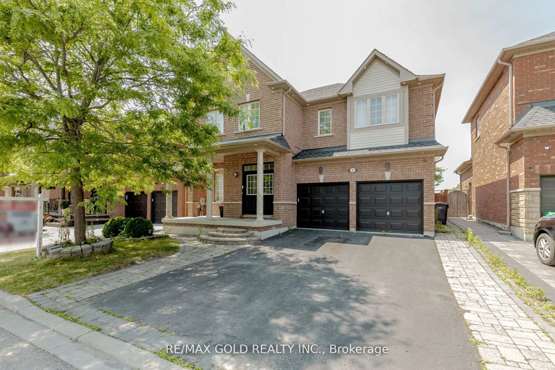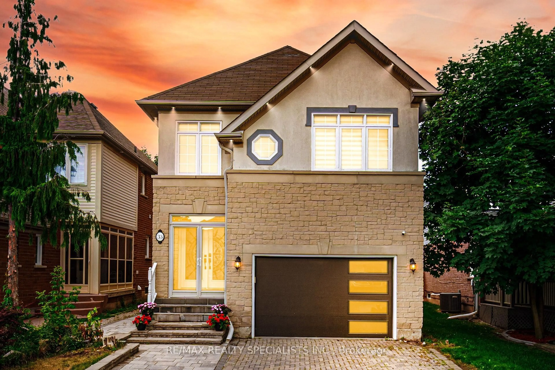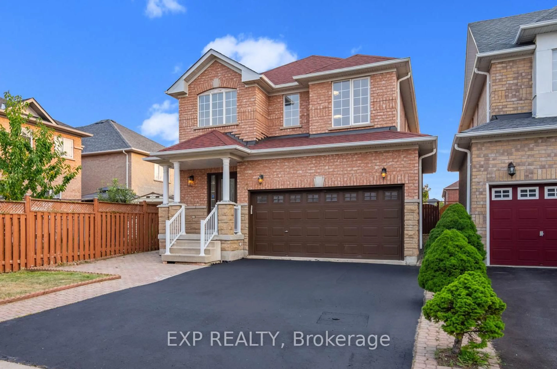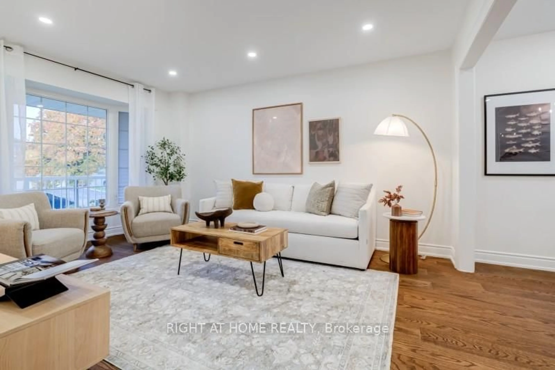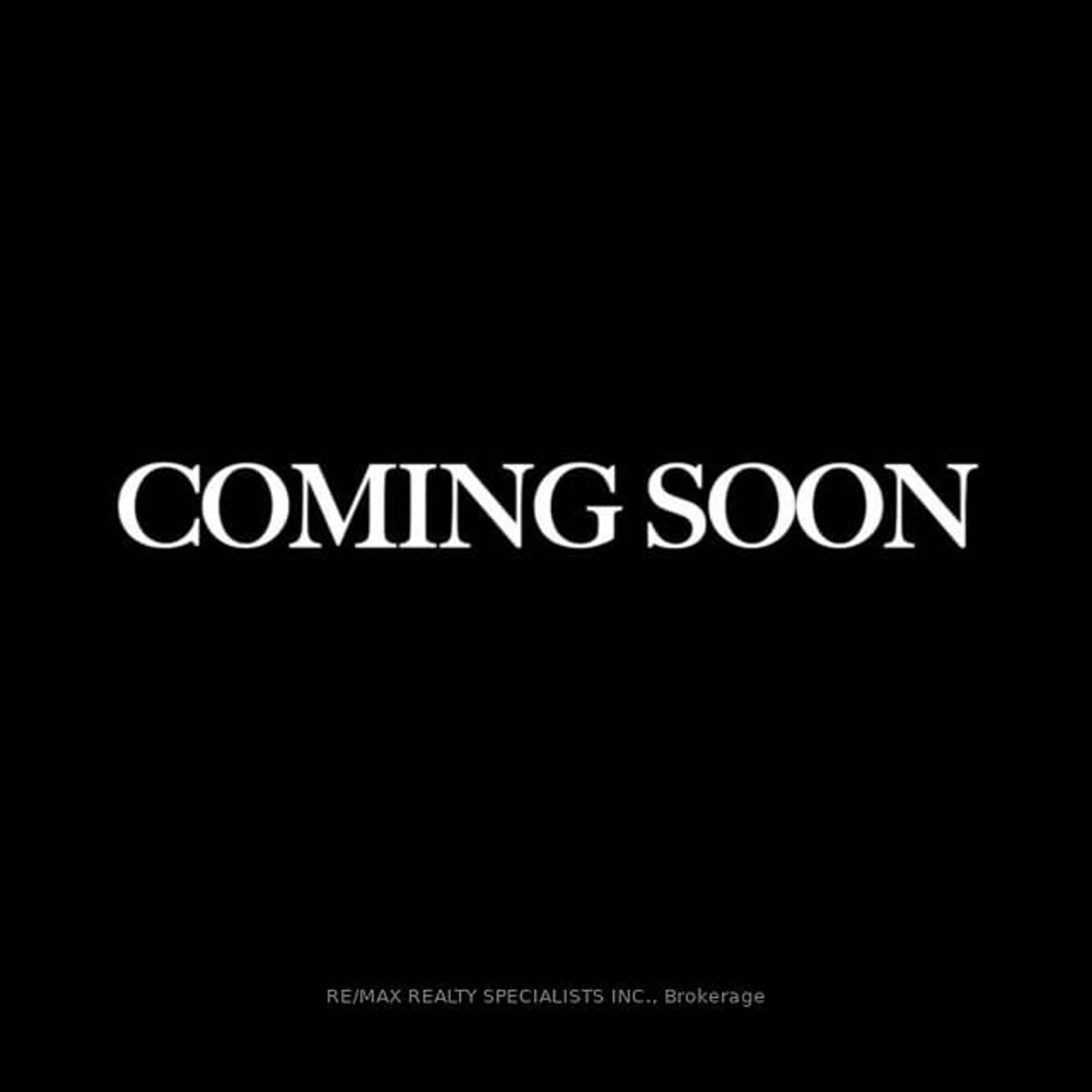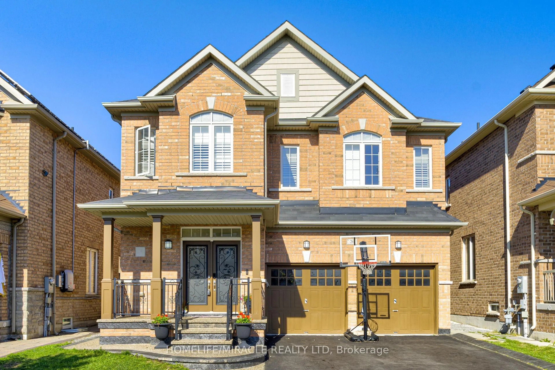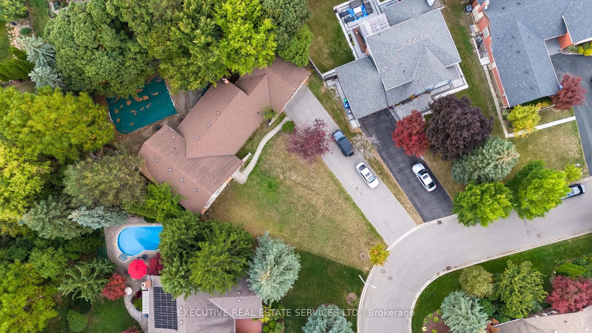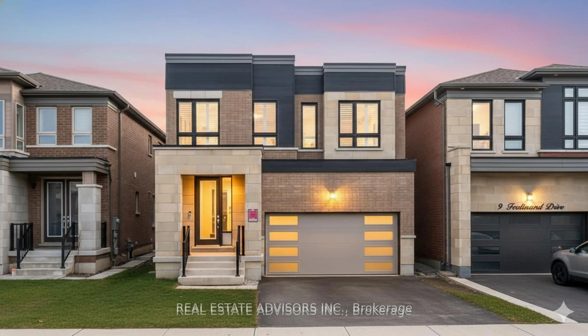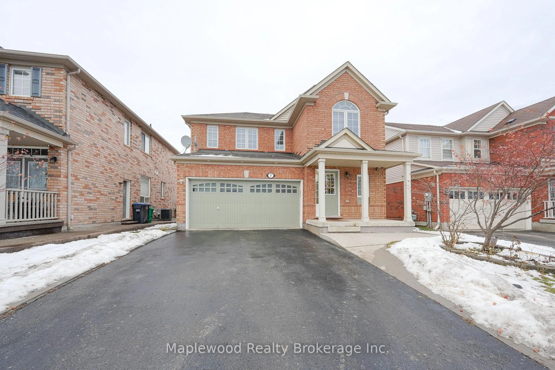Turnkey Luxury Just Bring Your Bags! Welcome to this rarely offered 4+2 bedroom, 5 bathroom home in a highly sought-after Brampton neighbourhood. Featuring approx. 2,750 sq. ft. above grade and nearly 4,000 sq. ft. of total living space, this home is loaded with upgrades and style. Main floor boasts 9 ft ceilings, hardwood floors, crown mouldings, pot lights, formal living & dining rooms, a spacious family room with gas fireplace, and a gourmet kitchen with granite counters, backsplash, pantry & stainless steel appliances. Upstairs, enjoy 4 large bedrooms each with its own ensuite bath perfect for family comfort. Finished basement with separate entrance includes 2 bedrooms, 1 bath, living room & kitchen Basement is currently tenanted and the tenant is willing to stay if the buyer wants to earn extra income or leave. Turnkey Option: Sellers will leave most furniture (except 3rd bedroom set & formal living room furniture/sofa/tables) if price is right move in with just your bags! Additional Features: Double door entry & upgraded staircase with iron pickets40 ft frontage with designer driveway California shutters throughout Meticulously maintained Walk to schools, parks, transit, banks & shops. Don't miss your chance to own this elegant, stylish, and spacious family home in a sought-after Brampton neighbourhood.
