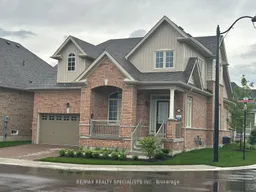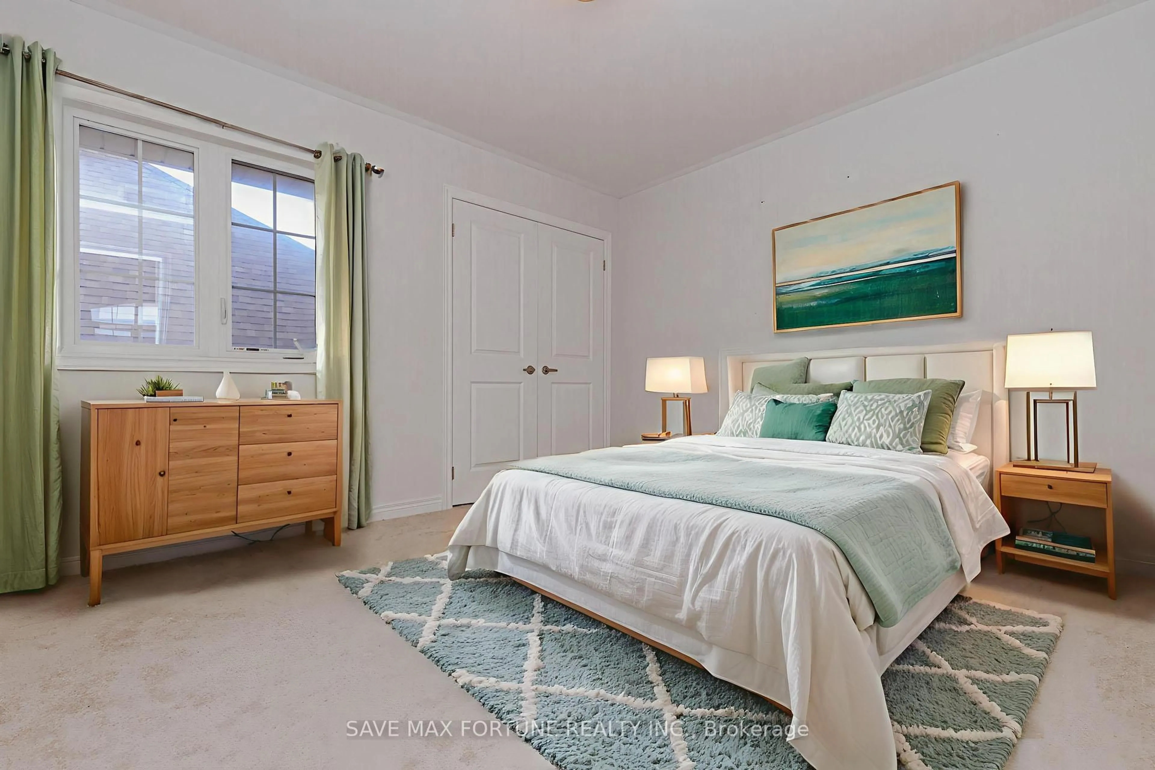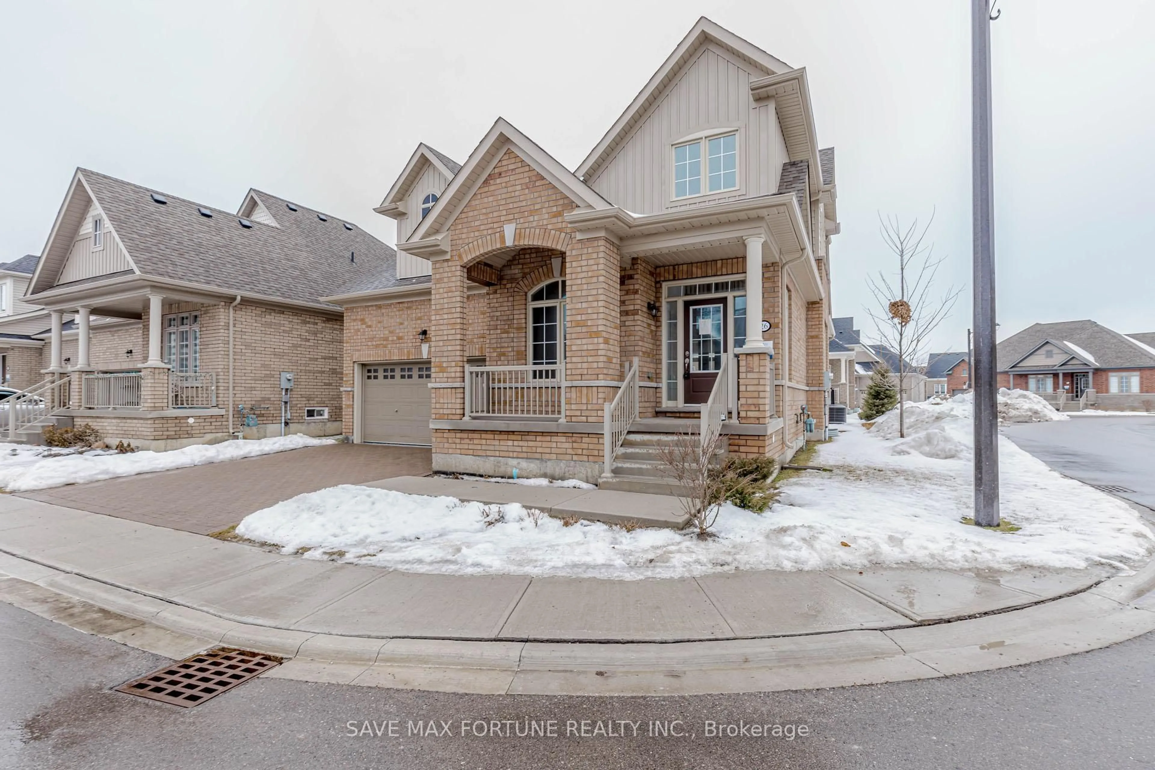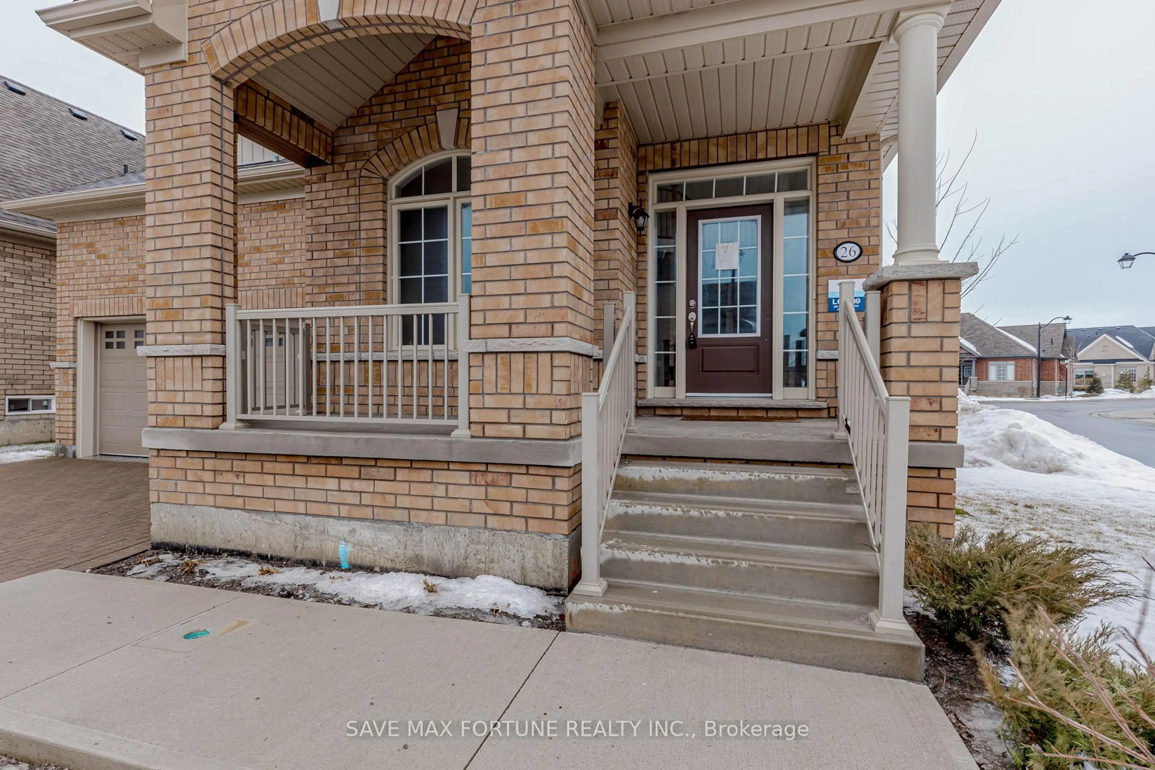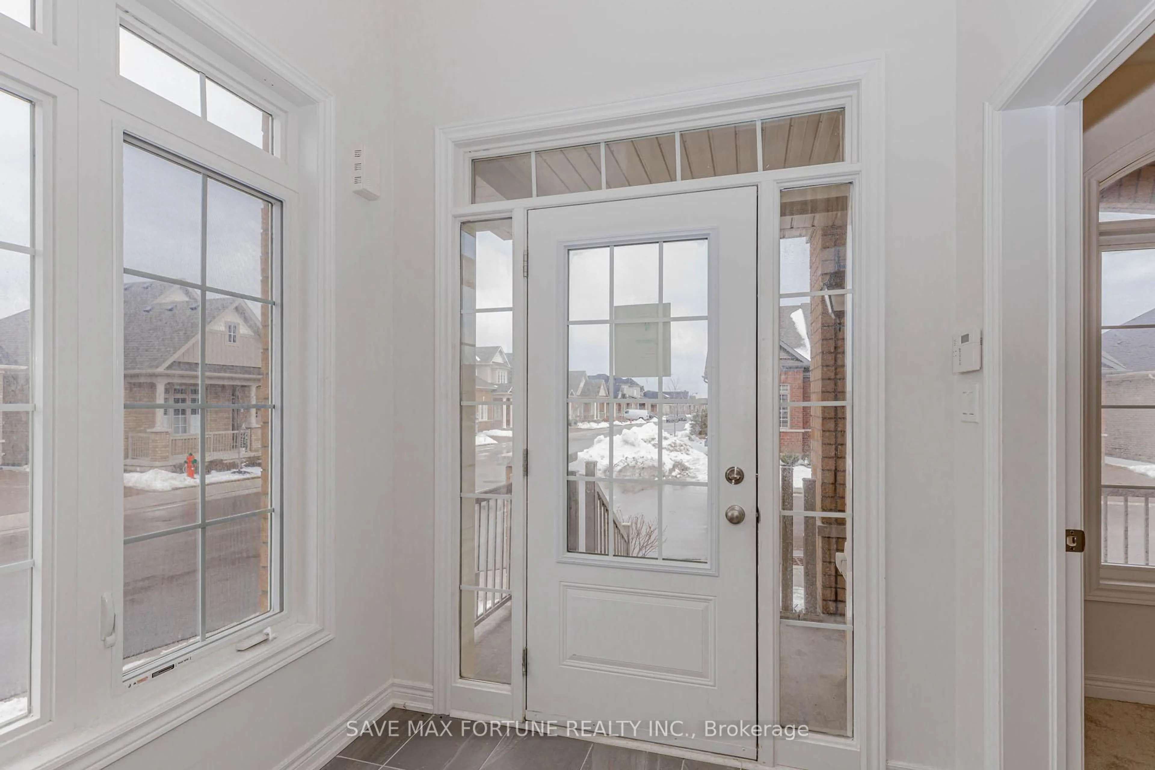26 Clermiston Cres #39, Brampton, Ontario L6R 4C7
Contact us about this property
Highlights
Estimated valueThis is the price Wahi expects this property to sell for.
The calculation is powered by our Instant Home Value Estimate, which uses current market and property price trends to estimate your home’s value with a 90% accuracy rate.Not available
Price/Sqft$425/sqft
Monthly cost
Open Calculator
Description
Experience refined living in this sun-filled 2-bedroom + den detached bungaloft, located in theprestigious gated community of Rosedale Village. Featuring a bright, open-concept layout, thishome offers a 17-ft vaulted foyer and convenient inside access to a built-in 2-car garage.The modern kitchen includes granite countertops, a centre island, and newer appliances,overlooking the spacious living area with cathedral ceilings and a gas fireplace. Themain-floor primary bedroom features a walk-in closet and a private ensuite, offeringcomfortable main-level living.The upper level includes a second bedroom, full bathroom, and an open loft space ideal for ahome office or sitting area. The full, unfinished basement provides ample storage and futurepotential.Enjoy outdoor living with a covered front porch and private rear patio. Residents of Rosedale Village enjoy access to excellent amenities including a clubhouse, indoor pool, fitness centre, tennis courts, and golf course, all within a secure, well-managed community.
Property Details
Interior
Features
2nd Floor
2nd Br
3.9 x 3.5Large Closet / Large Window / Broadloom
Loft
5.05 x 4.02O/Looks Living / Large Window / Broadloom
Exterior
Parking
Garage spaces 2
Garage type Built-In
Other parking spaces 2
Total parking spaces 4
Condo Details
Amenities
Club House, Gym, Indoor Pool, Party/Meeting Room, Playground, Tennis Court
Inclusions
Property History
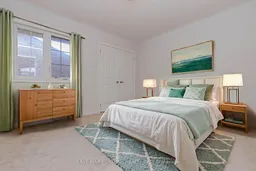 29
29