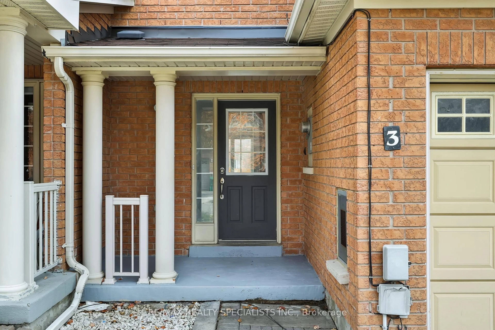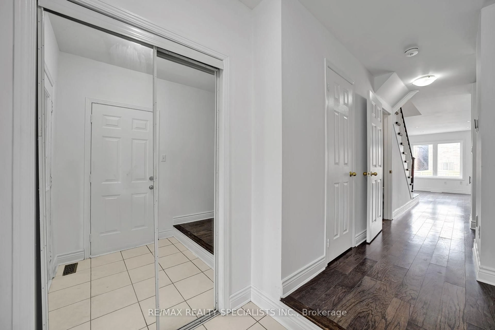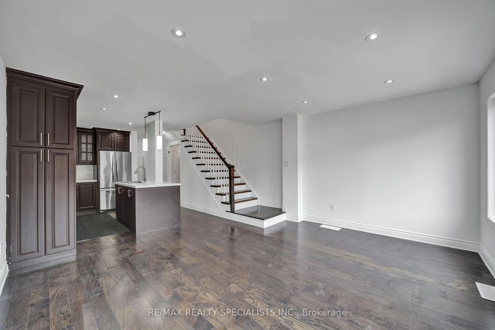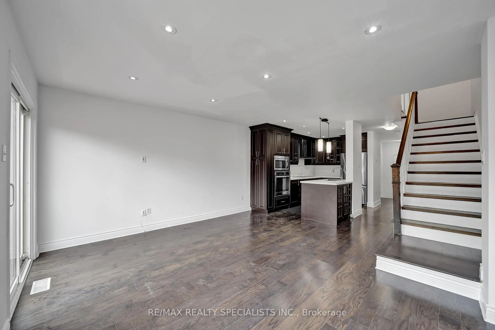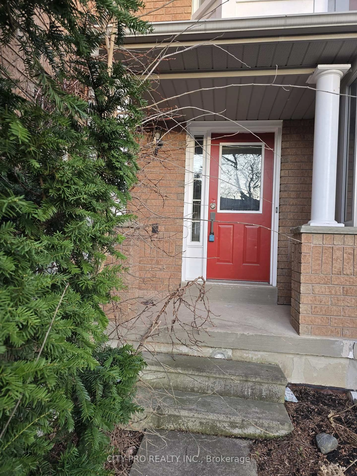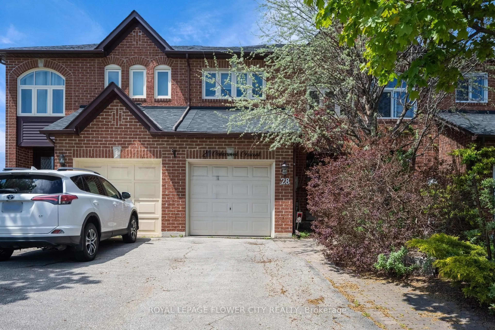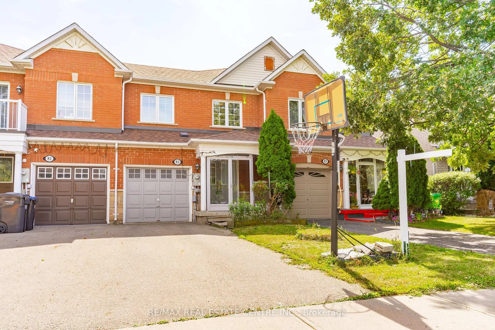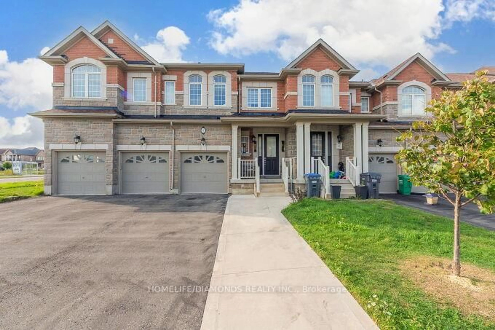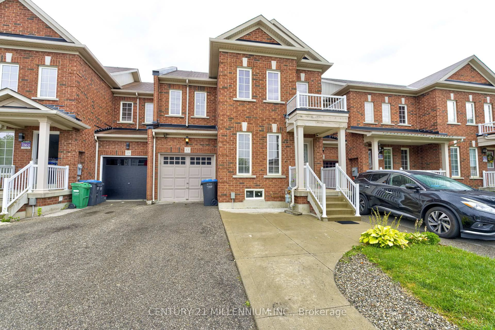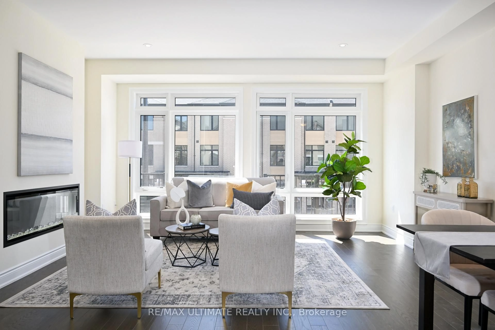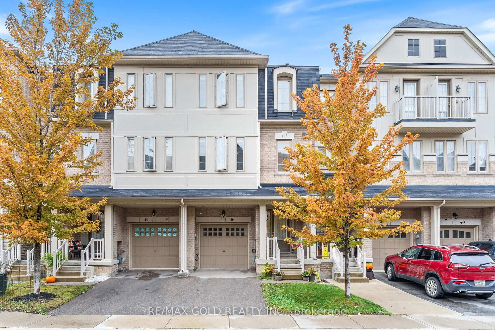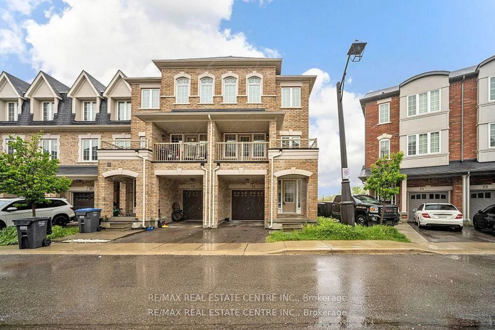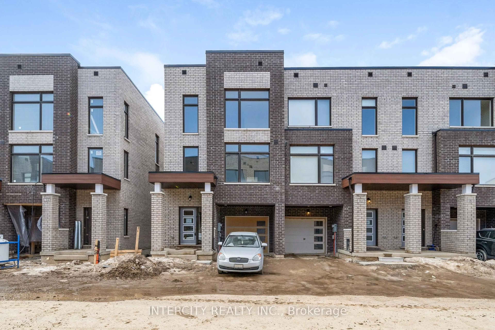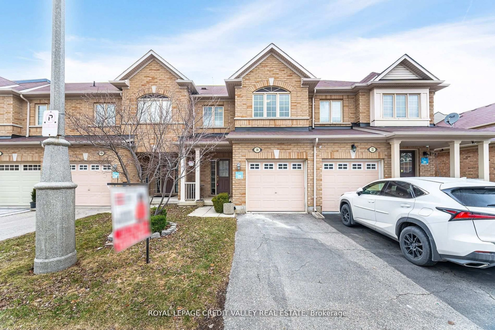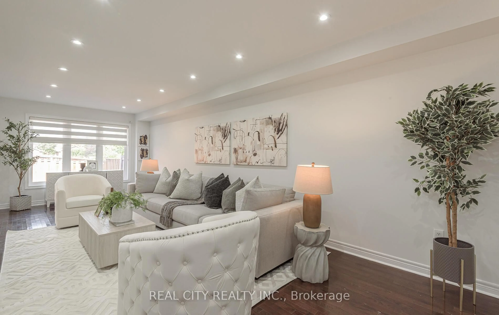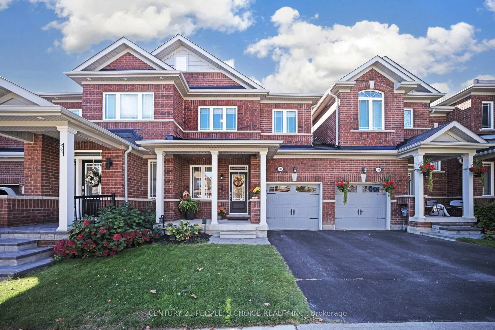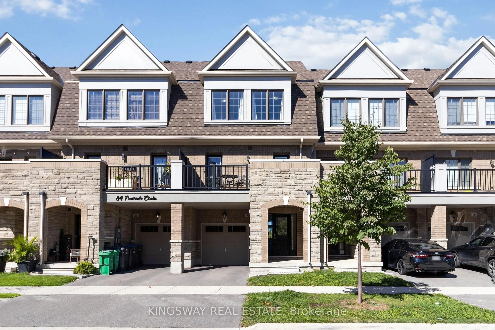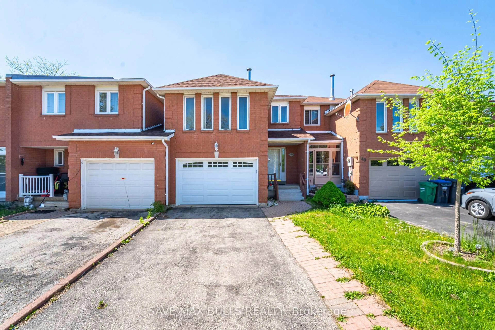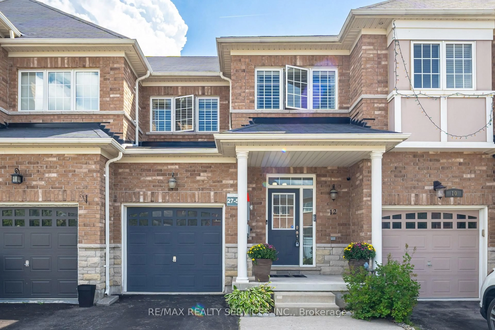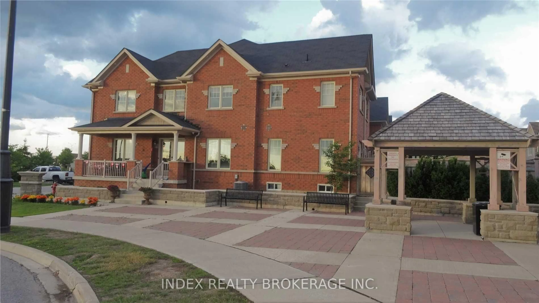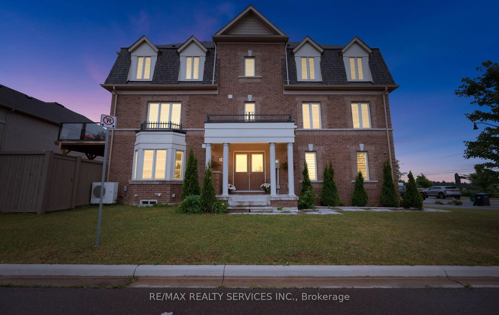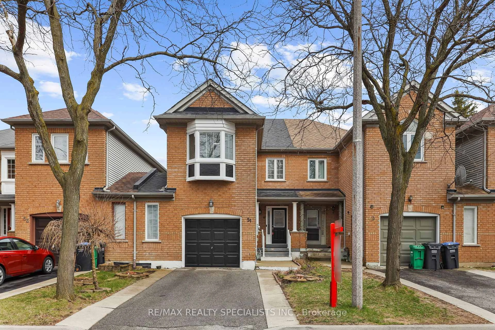3 Rockgarden Tr, Brampton, Ontario L6R 3M9
Contact us about this property
Highlights
Estimated valueThis is the price Wahi expects this property to sell for.
The calculation is powered by our Instant Home Value Estimate, which uses current market and property price trends to estimate your home’s value with a 90% accuracy rate.Not available
Price/Sqft$472/sqft
Monthly cost
Open Calculator

Curious about what homes are selling for in this area?
Get a report on comparable homes with helpful insights and trends.
+12
Properties sold*
$873K
Median sold price*
*Based on last 30 days
Description
Welcome to 3 Rock Garden Trail, a beautifully renovated townhome that blends modern style with everyday convenience. This property is the perfect choice for new couples or small families looking for a home that's both functional and totally renovated. From top to bottom, every detail has been thoughtfully upgraded. The stunning kitchen features brand-new cabinets, hardwood floors and modern stainless steel appliances. Upstairs, you'll find spacious bedrooms designed for comfort, including a master retreat with a private ensuite for added convenience. The fully finished basement adds incredible versatility, use it as a cozy guest suite, a home office, or even a rentable unit capable of generating over $1,500 per month to help offset living expenses. Located in a sought-after school district and just minutes from shopping centres and highways. Whether you're starting your next chapter or looking for a smart investment, this property offers it all. Book 3 Rockgarden today while it's still available.
Property Details
Interior
Features
Main Floor
Living
4.0 x 3.0hardwood floor / Pot Lights
Exterior
Features
Parking
Garage spaces 1
Garage type Attached
Other parking spaces 1
Total parking spaces 2
Property History
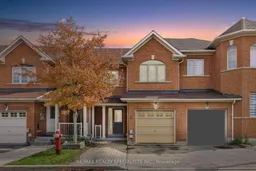 24
24

