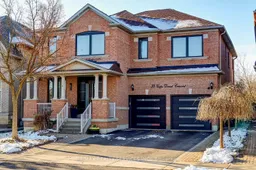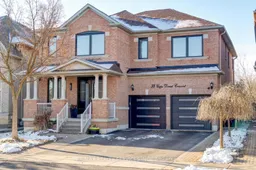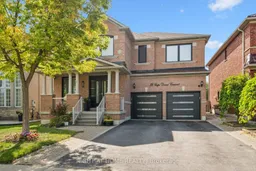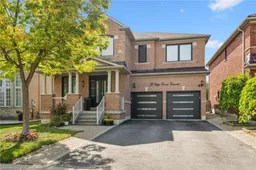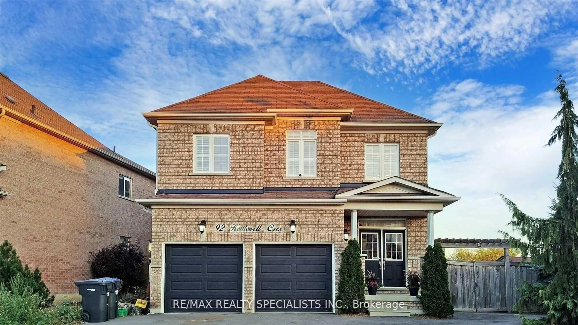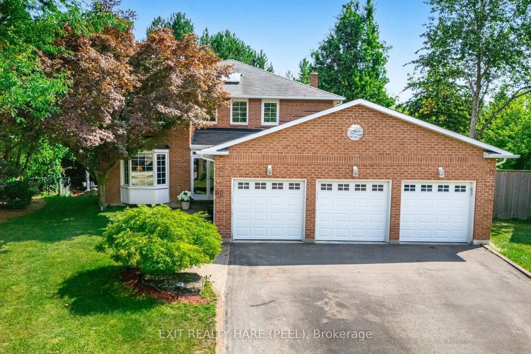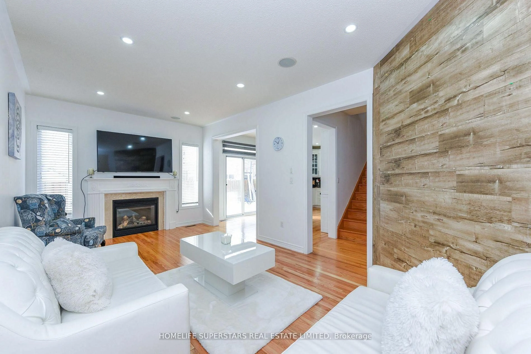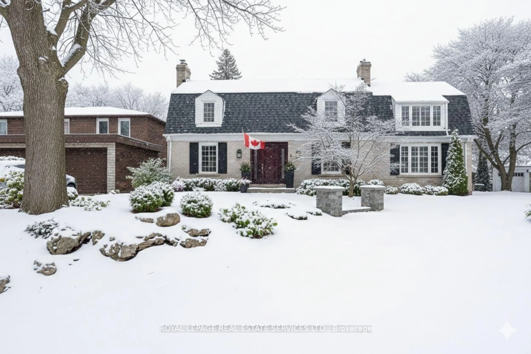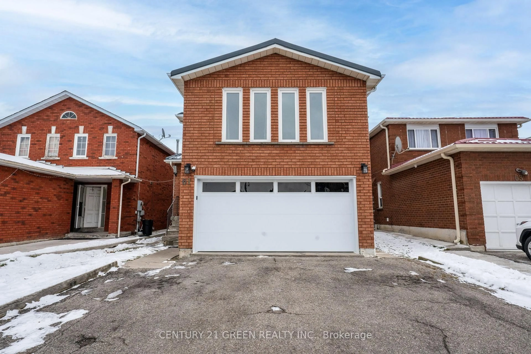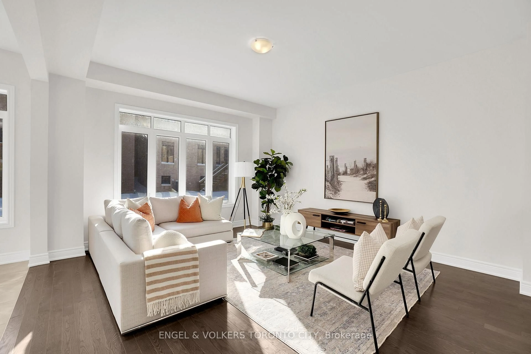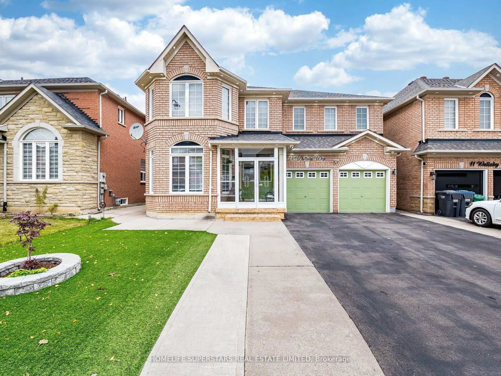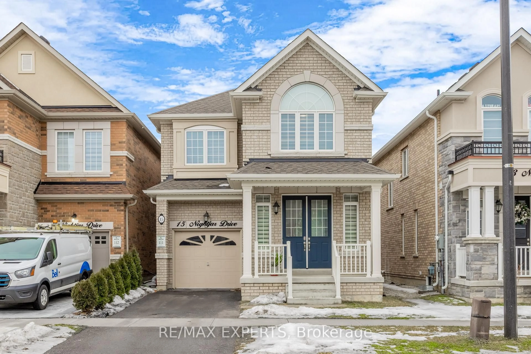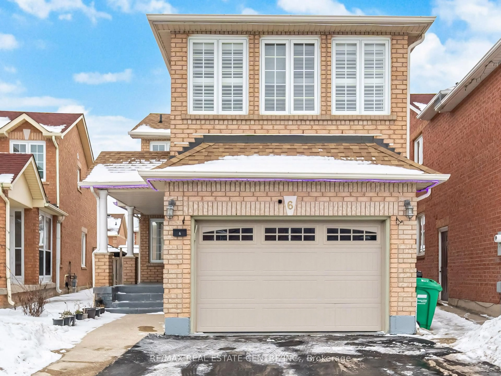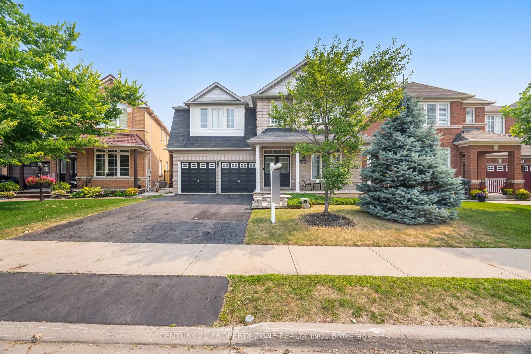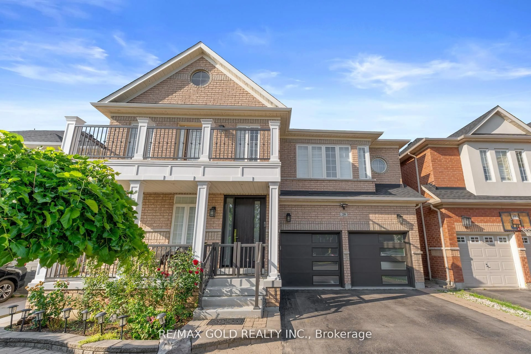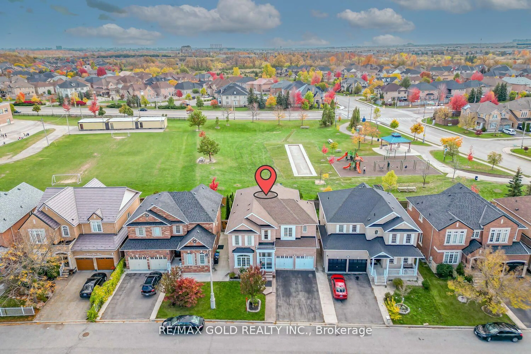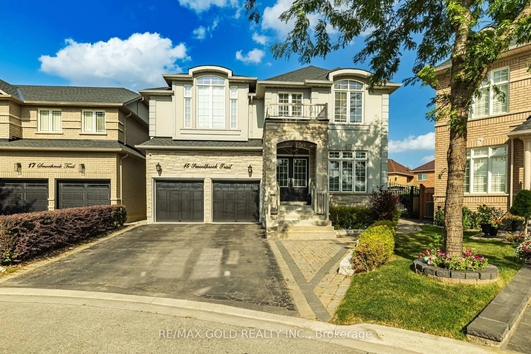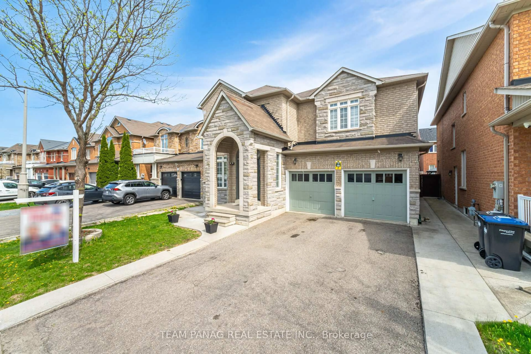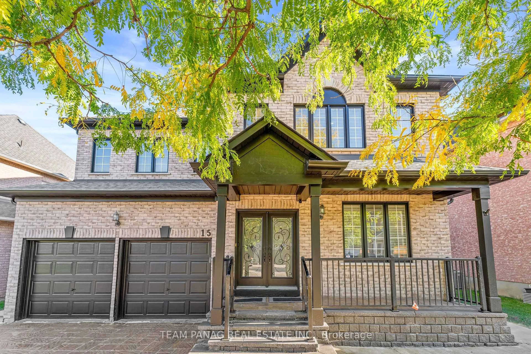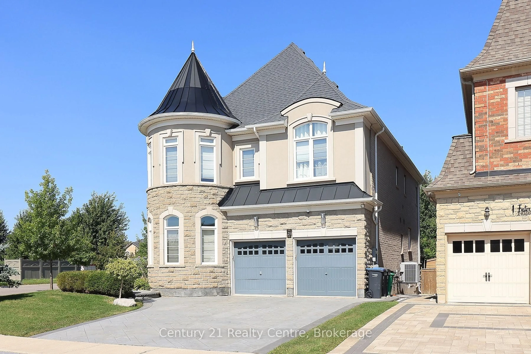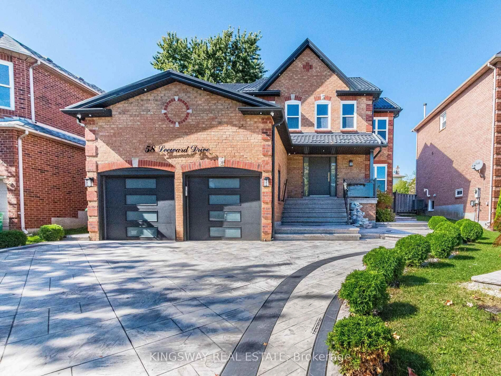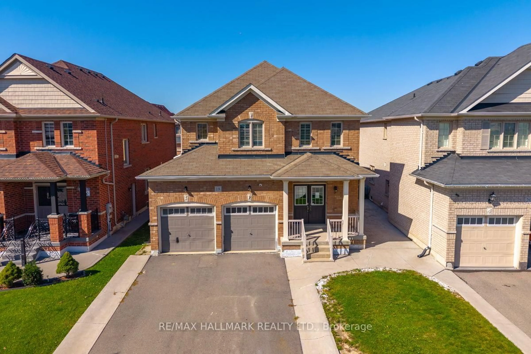Gorgeous 4 + 2 bedroom, 5 bath detached all brick executive home ( 2993 sqft + finished basement ) on a premium 45' wooded Ravine lot ! The upper level features 3 full baths, large master bedroom with a luxury 5 - pc ensuite bath, corner glass shower, soaker tub, premium 24" X 36" tiles and walk - in closet. All 4 bedrooms have an ensuite or semi ensuite bath ! Mainfloor features soaring 9' ceilings, spiral oak staircase, open concept kitchen with stainless steel appliances, movable centre island and upgraded oak cupboards. Professionally finished lower level with a separate side entrance, two spacious bedrooms, renovated 3 - pc bath, open concept rec room with pot lights and rough - in for second kitchen. Garage entrance to house, mainfloor laundry, pot lights, upgraded windows and doors. See attached receipts for $88K in recent reno's. Amazing yard with large poured concrete patio, gazebo, garden shed, no homes behind, desirable South / West exposure, 6 car parking and classy exterior pot lights ! Walking distance to schools, shopping and transit. Shows well and is priced to sell !
Inclusions: All Electric Light Fixtures, all window coverings, Stainless Steel Refrigerator, Stainless Steel Stove, Stainless Steel Built-In Hood Fan, Stainless Steel Built-In Dishwasher, Clothes Washer, Clothes Dryer, Furnace, All Built - In Shelving, wall unit in master bedroom, Gazebo, garden shed in rear yard with solar light, 5 Camera security system, garage door opener with two remotes.
