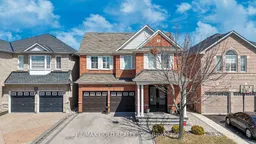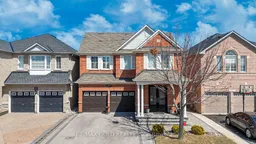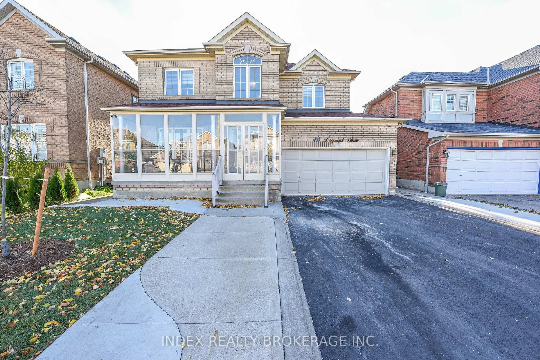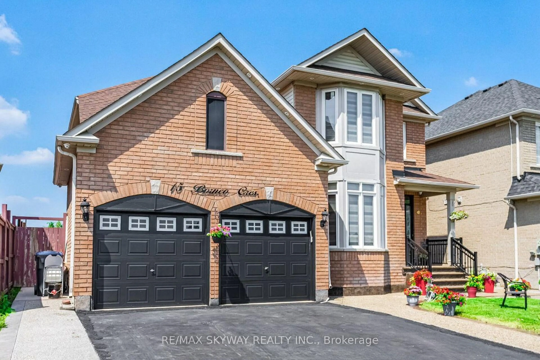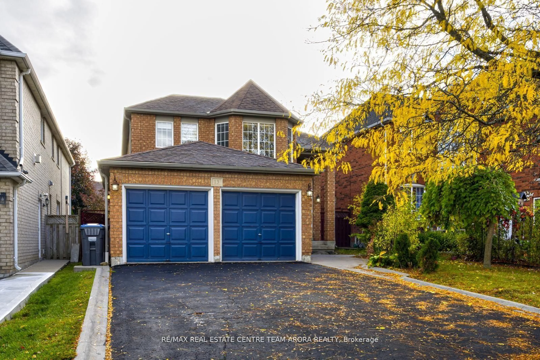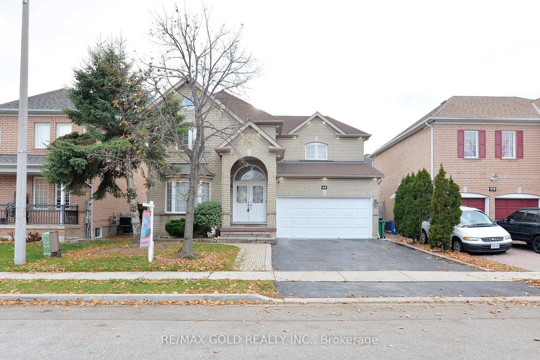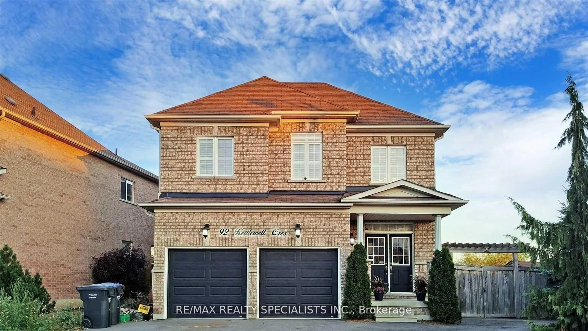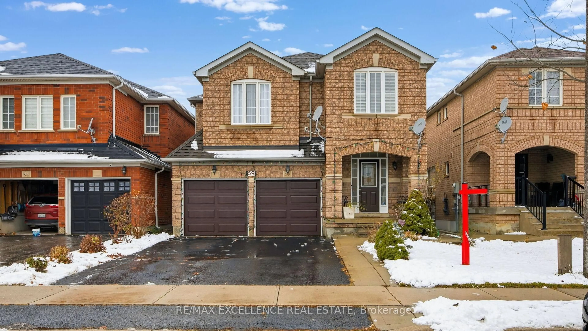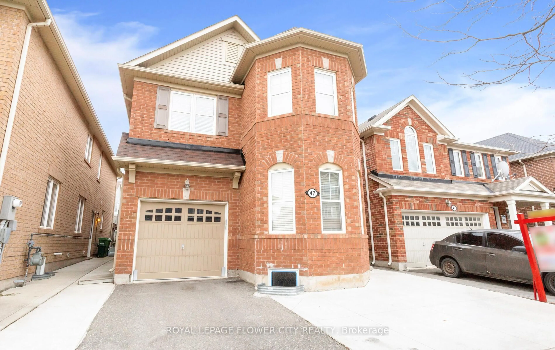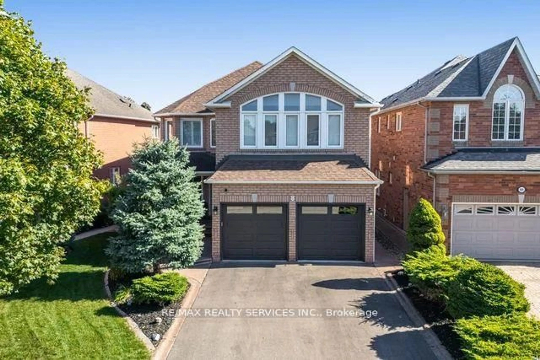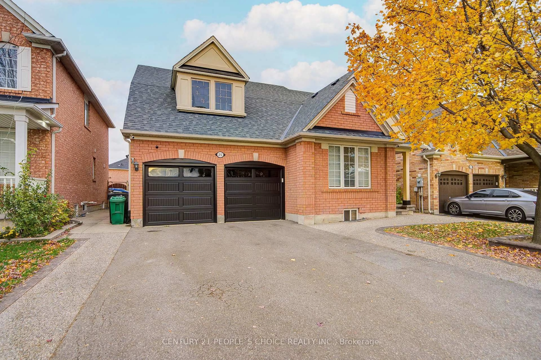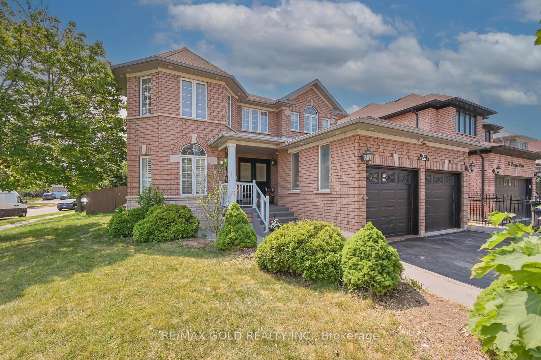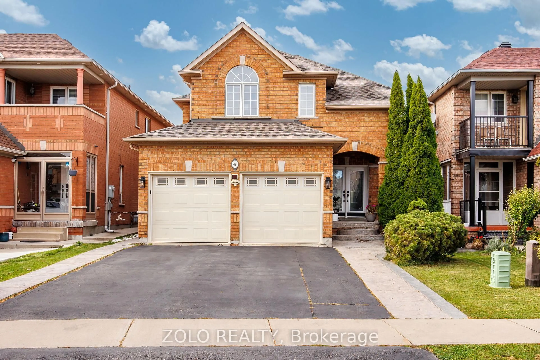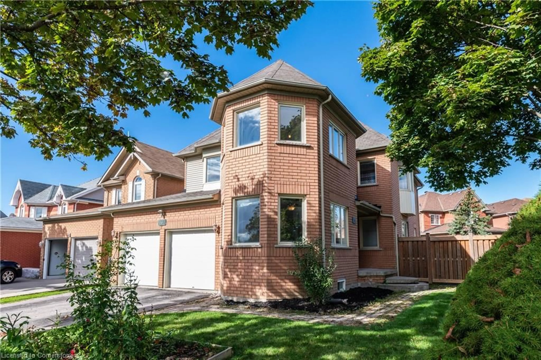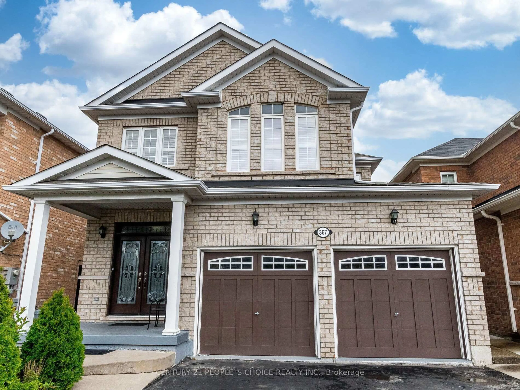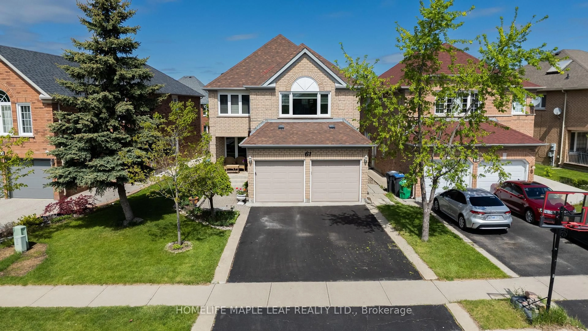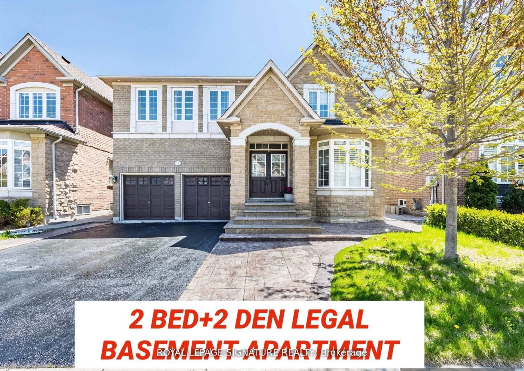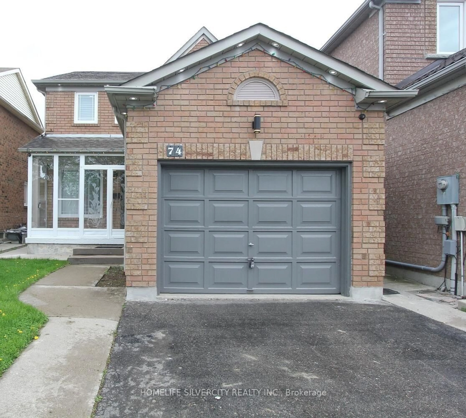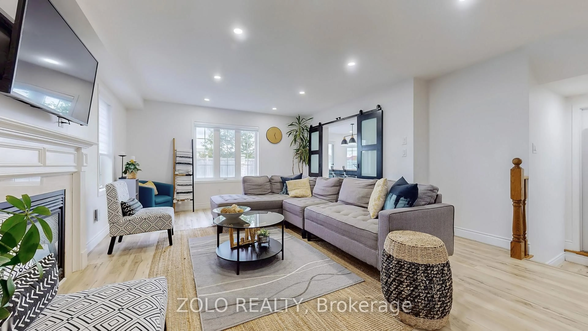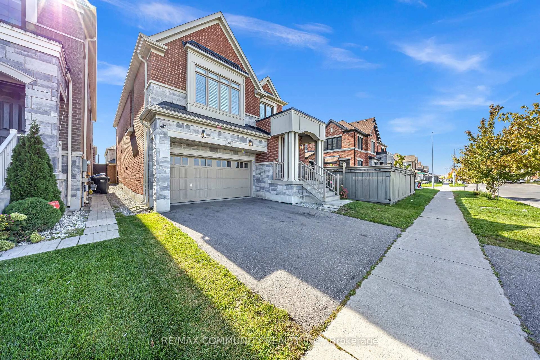*LEGAL BASEMENT* Welcome to this stunning and well-maintained 4-bedroom home, proudly owned by its original owner, with a legal 2-bedroom basement apartment, offering luxury upgrades and a fantastic rental opportunity. Featuring 9-ft smooth ceilings, pot lights, crown molding, and California shutters, this home boasts an upgraded kitchen with built-in oven and stove, quartz countertops, quartz backsplash, and upgraded tiles. The main floor offers separate living, dining, and family rooms, while the second floor features three full washrooms, including a private ensuite in the master bedroom, a second ensuite in another bedroom, and a Jack-and-Jill washroom shared by two bedrooms. The legal basement apartment, currently rented for $2,200/month, has a full kitchen and a separate entrance. Updates include a brand-new front door, custom outdoor railing, iron pickets, interlocked edging, granite flooring in the entryway, and fresh paint. Located in a prime area near schools, parks, public transit, and shopping plazas, this move-in-ready home is a must-see!
