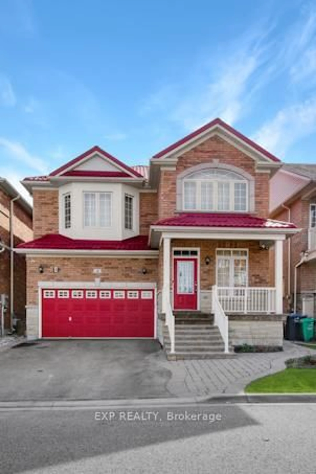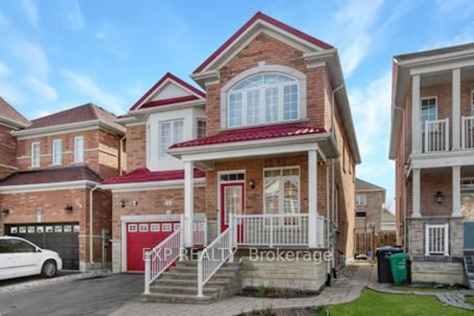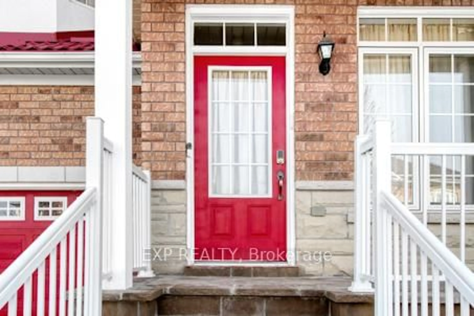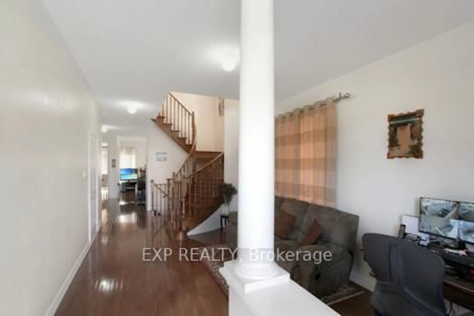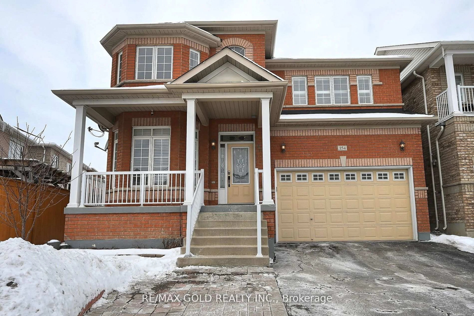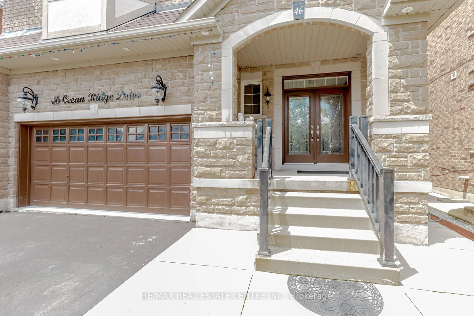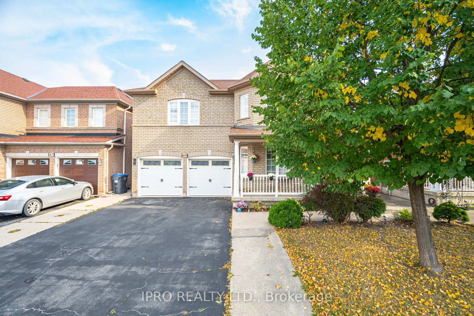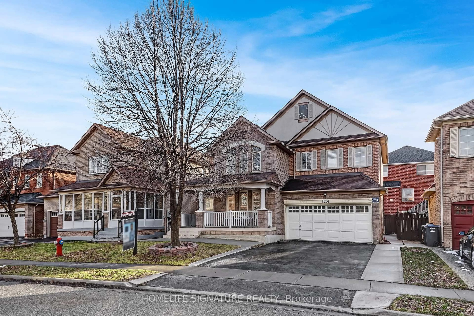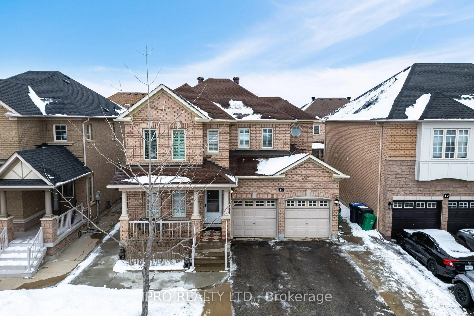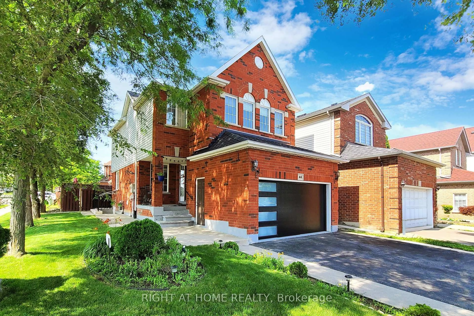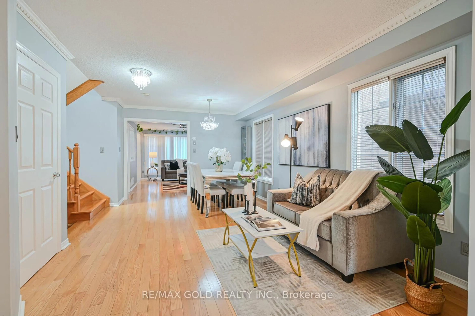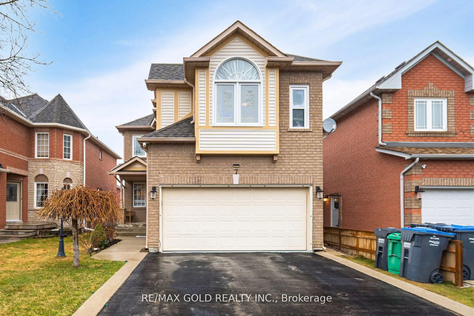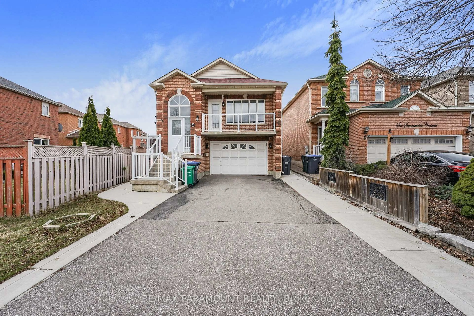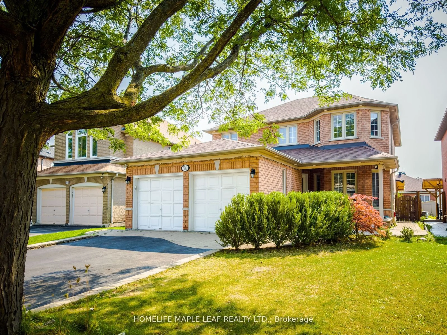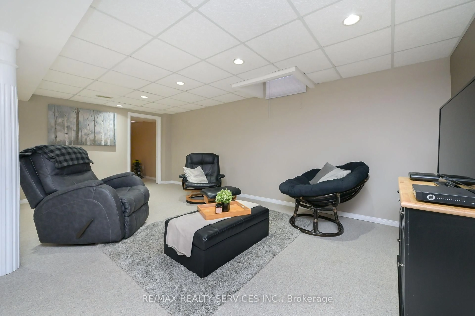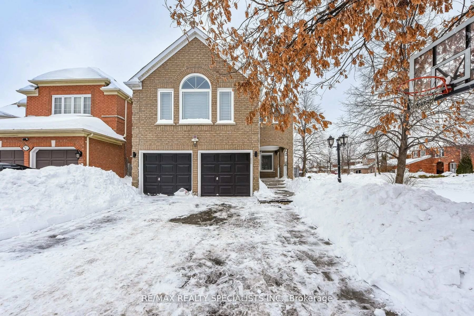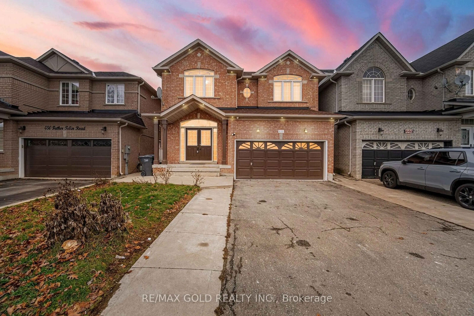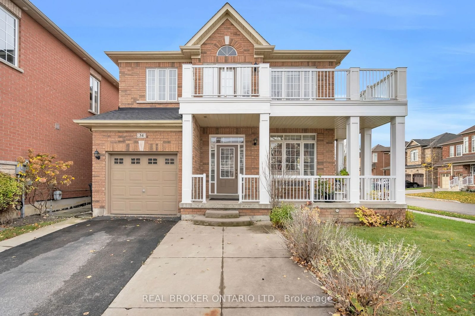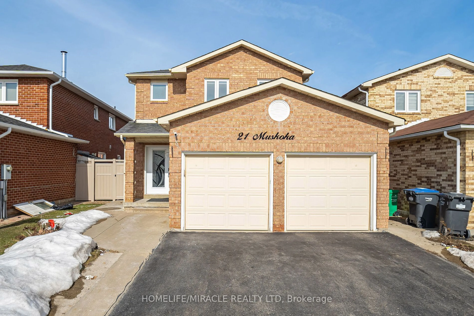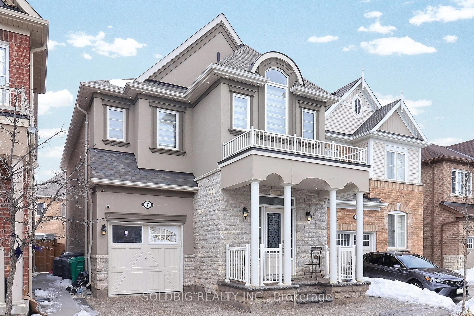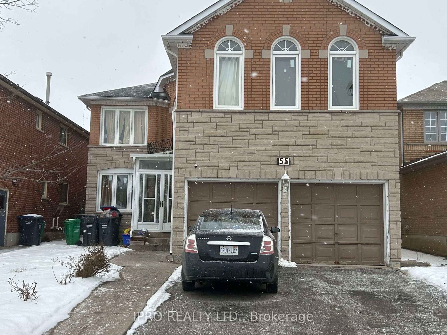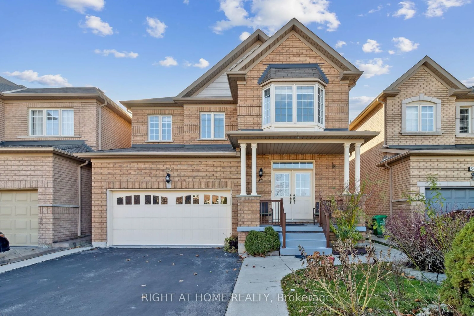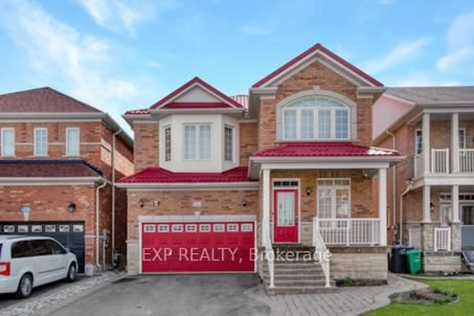
4 Tennant Dr, Brampton, Ontario L6R 0E5
Contact us about this property
Highlights
Estimated ValueThis is the price Wahi expects this property to sell for.
The calculation is powered by our Instant Home Value Estimate, which uses current market and property price trends to estimate your home’s value with a 90% accuracy rate.Not available
Price/Sqft$548/sqft
Est. Mortgage$5,235/mo
Tax Amount (2024)$6,763/yr
Days On Market5 days
Description
Room for the Whole Family in a Prime Brampton Location! Welcome to 4 Tennant Drive! Discover comfort, space, and convenience in this move-in ready gem nestled in the highly desirable Sandringham-Wellington neighbourhood. Ideally located near lush green spaces, you're just minutes from Heart Lake Conservation Park, Sesquicentennial Park, Batsman Community Park, and the Save Max Sports Centre - perfect for outdoor enthusiasts and active families. Enjoy easy access to everyday essentials with shopping, dining, and top-rated schools nearby, plus quick connectivity to Highway 410 and Airport Road for stress-free commuting. Boasting standout curb appeal, this timeless brick home features bold red accents on the front door and garage, elegant arched windows, and a vibrant red metal roof that adds a striking architectural flair. The double car garage with inside access and an extended driveway accommodating four vehicles offers ample parking for family and guests. Step into the fully fenced backyard, where a professionally hardscaped patio creates the perfect setting for outdoor entertaining or quiet evenings with loved ones. Inside, the main floor is designed for both functionality and flow. Enjoy separate spaces for dining, working, or hosting, as well as a large open concept living area anchored by a cozy natural gas fireplace. The spacious kitchen includes extra pantry storage and a walkout through sliding glass doors to the backyard oasis. Upstairs, the expansive primary bedroom features a walk-in closet and a private 4-piece ensuite. Three additional bedrooms provide plenty of room for a growing family or guests. The large unfinished basement includes laundry facilities and offers endless potential whether you're dreaming of an in-law suite, rental apartment, or a custom entertainment zone. Lovingly maintained and full of potential, 4 Tennant Drive is your new dream home and ready for you to make it your own.
Property Details
Interior
Features
Ground Floor
Kitchen
2.5 x 2.9Ceramic Floor / Stainless Steel Appl
Powder Rm
2.1 x 0.82 Pc Bath / Ceramic Floor
Dining
3.7 x 3.0hardwood floor / Coffered Ceiling
Living
3.4 x 4.5hardwood floor / East View / Casement Windows
Exterior
Features
Parking
Garage spaces 2
Garage type Attached
Other parking spaces 4
Total parking spaces 6
Property History
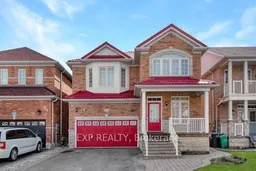 28
28Get up to 1% cashback when you buy your dream home with Wahi Cashback

A new way to buy a home that puts cash back in your pocket.
- Our in-house Realtors do more deals and bring that negotiating power into your corner
- We leverage technology to get you more insights, move faster and simplify the process
- Our digital business model means we pass the savings onto you, with up to 1% cashback on the purchase of your home
