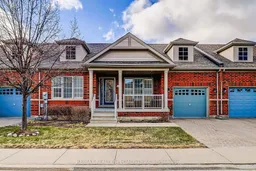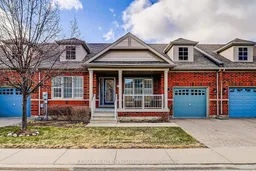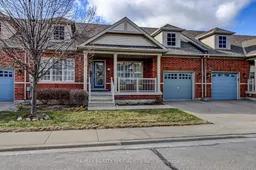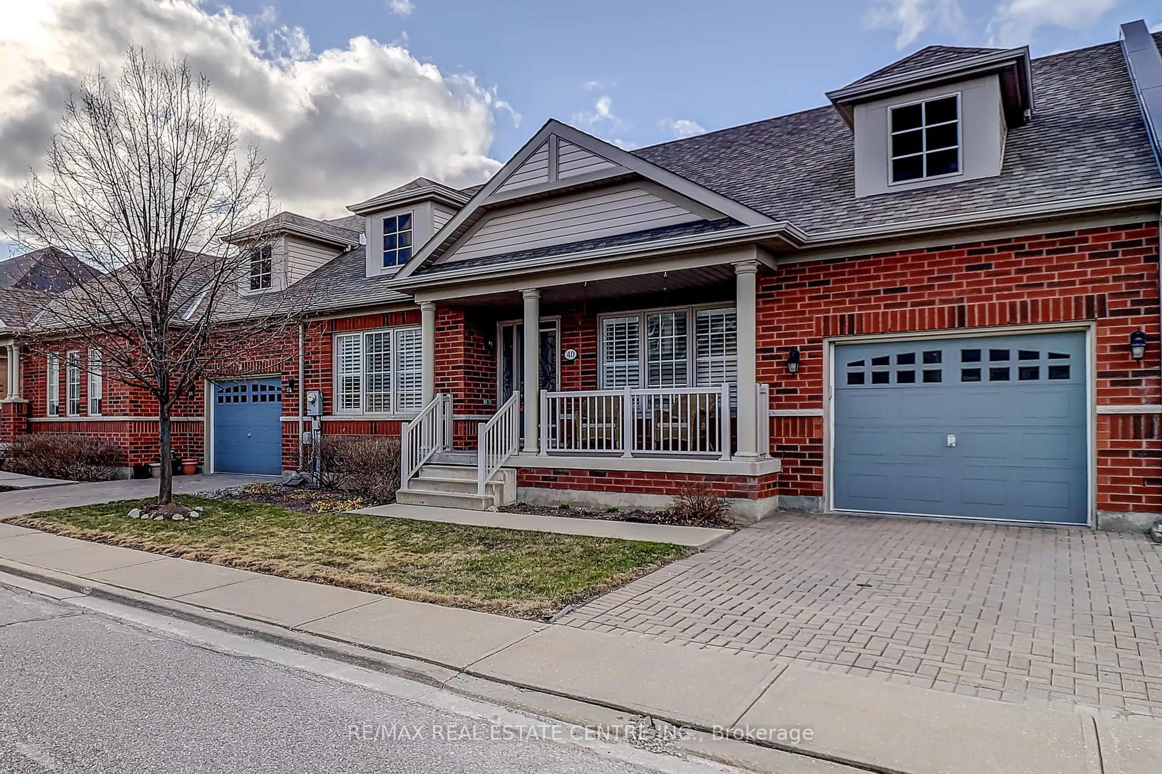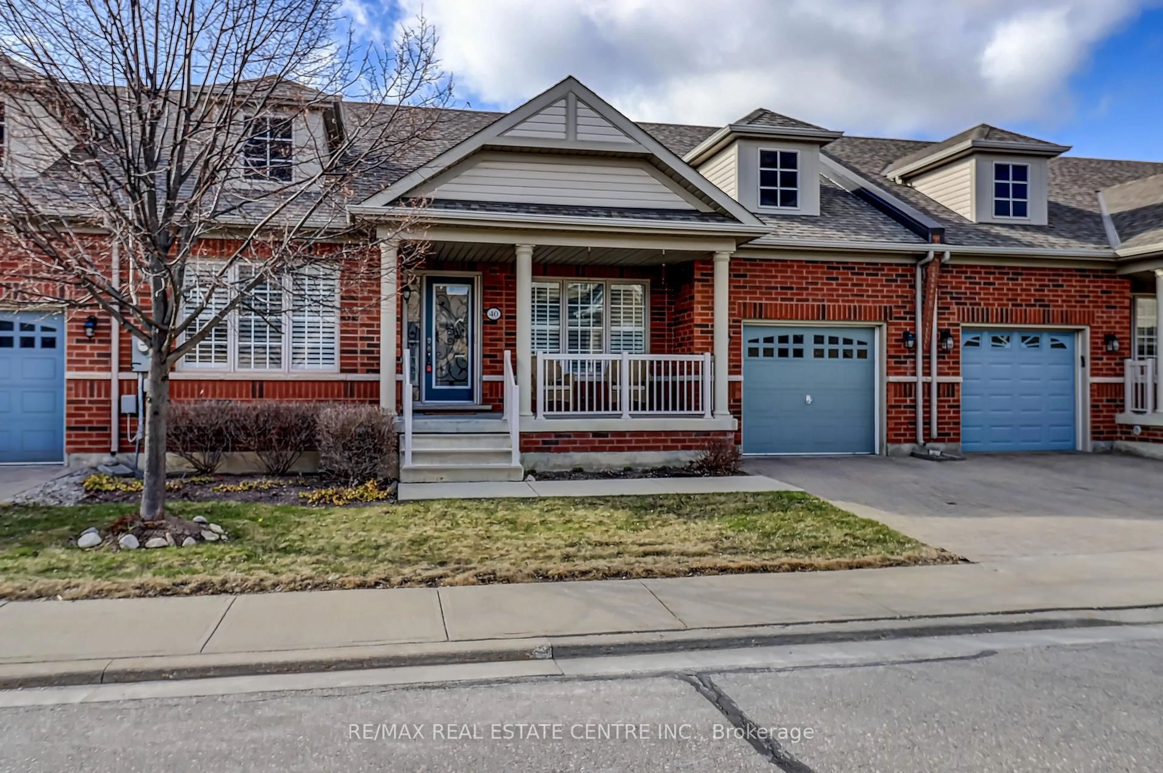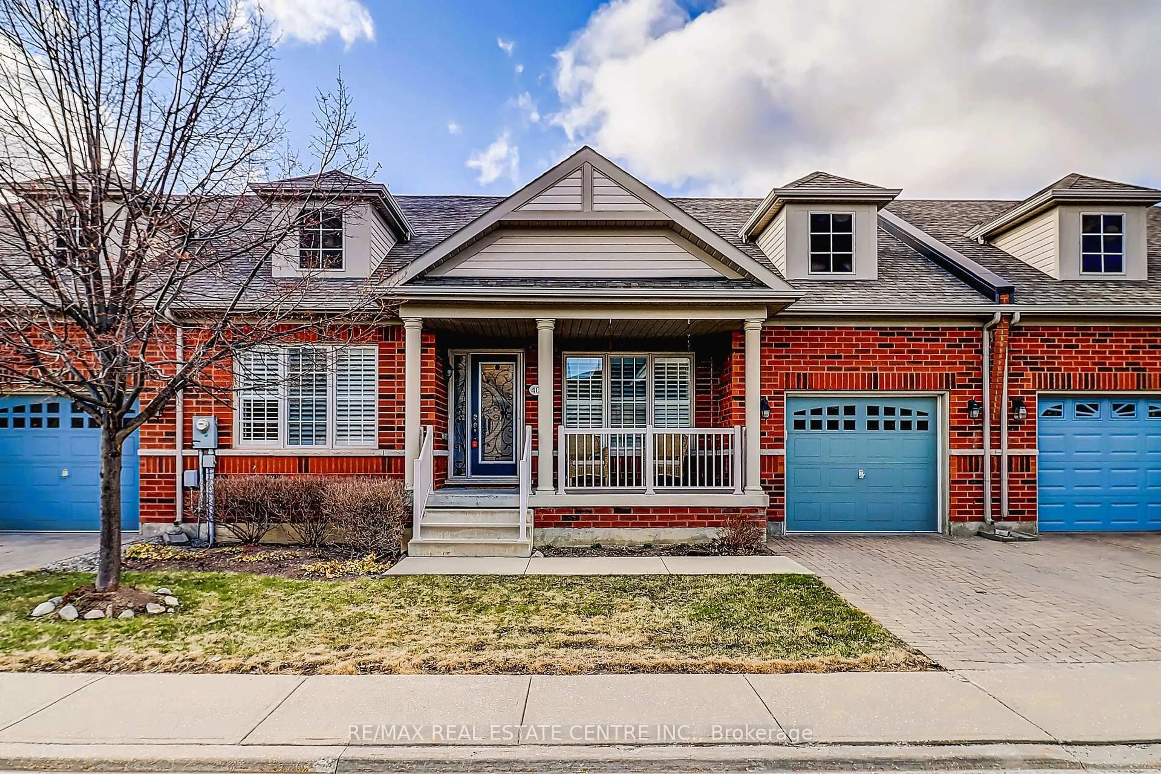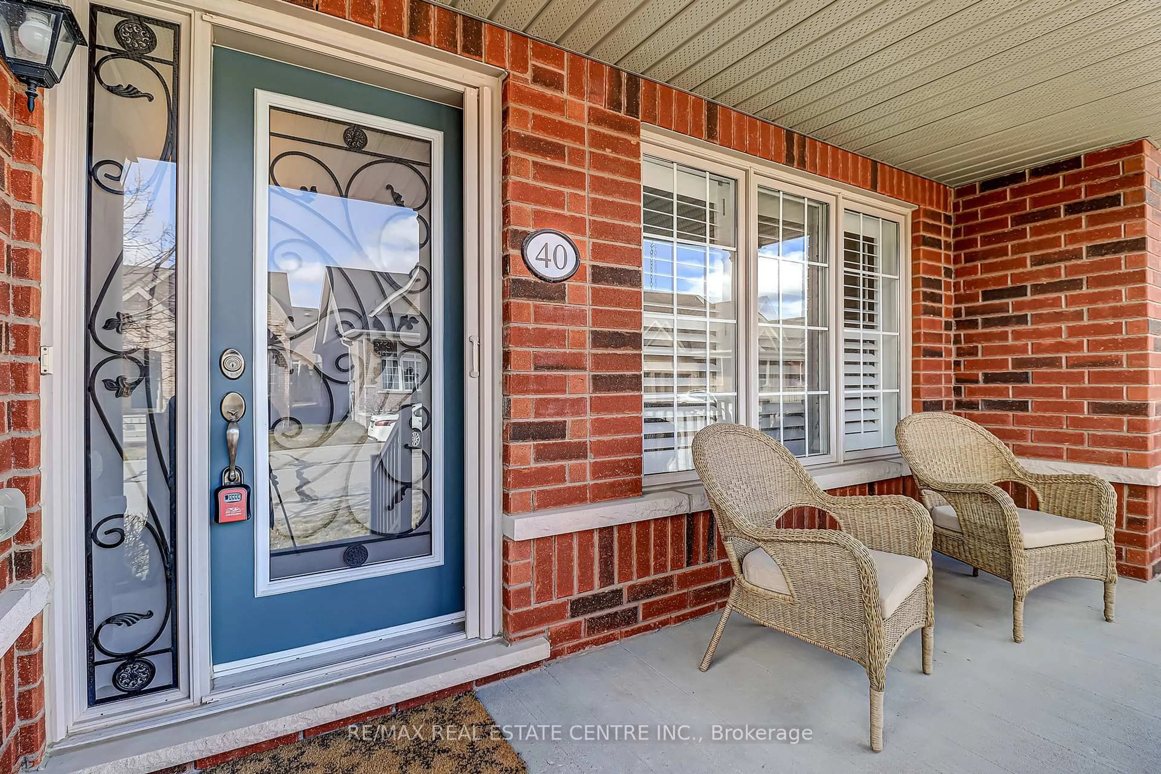40 Muzzo Dr, Brampton, Ontario L6R 3W8
Contact us about this property
Highlights
Estimated valueThis is the price Wahi expects this property to sell for.
The calculation is powered by our Instant Home Value Estimate, which uses current market and property price trends to estimate your home’s value with a 90% accuracy rate.Not available
Price/Sqft$536/sqft
Monthly cost
Open Calculator
Description
Discover the perfect blend of comfort, style, and connection in this beautiful bungalow townhouse located in the highly sought-after Rosedale Village gated adult community. Surrounded with like minded neighbours and a vibrant social atmosphere, this is more than just a home, it's a lifestyle. The Bright Modern Kitchen Features Stainless Steel appliances, quartz countertops, upgraded glass backsplash, pantry, pot drawers, pendant lighting, and California shutters. The Open concept flows into a spacious great room with a cozy gas fireplace ideal for entertaining or relaxing. The Primary Bedroom features a large step-in Shower and Walk-in Closet, Convenient main floor laundry with direct access to the garage. You'll love the charming front porch perfect for sunny afternoons and a private backyard patio with mature trees provide peaceful outdoor living Lawn care and snow removal, Unlimited access to a private golf course (no extra fees!), beautiful clubhouse with an indoor saltwater pool and sauna. Tennis/pickleball courts, and so much more, 24-hour gated security for peace of mind. Whether you're enjoying a round of golf, joining friends for activities at the clubhouse, or simply relaxing at home, Rosedale Village offers everything you need to live your best life. Come experience the warmth and charm of this exceptional adult community!
Property Details
Interior
Features
Main Floor
Kitchen
3.35 x 3.35Stainless Steel Appl / Quartz Counter / B/I Dishwasher
Primary
3.96 x 3.653 Pc Ensuite / W/I Closet / Broadloom
Breakfast
2.74 x 2.43Open Concept / W/O To Patio
Great Rm
5.18 x 4.87hardwood floor / Fireplace / Open Concept
Exterior
Parking
Garage spaces 1
Garage type Attached
Other parking spaces 1
Total parking spaces 2
Condo Details
Amenities
Bbqs Allowed, Exercise Room, Indoor Pool, Party/Meeting Room, Sauna, Tennis Court
Inclusions
Property History
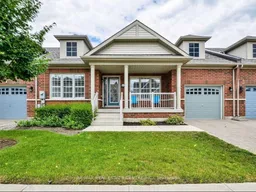 48
48