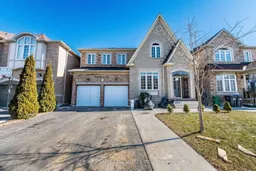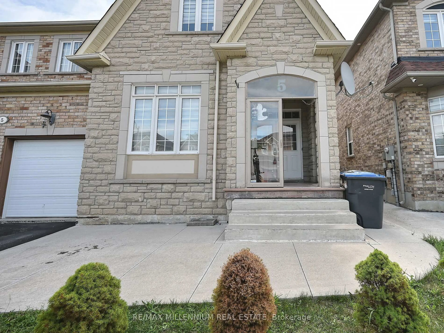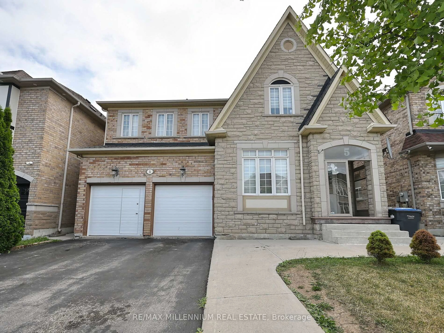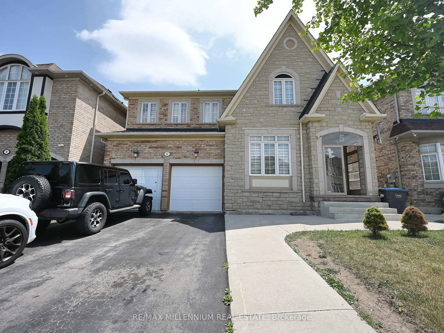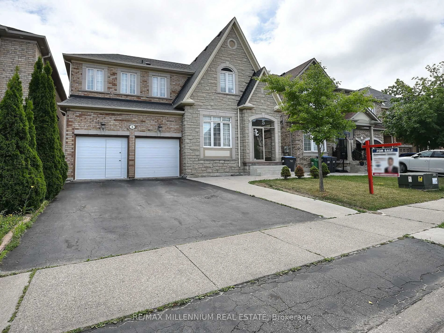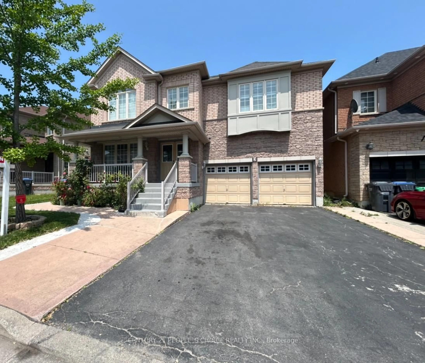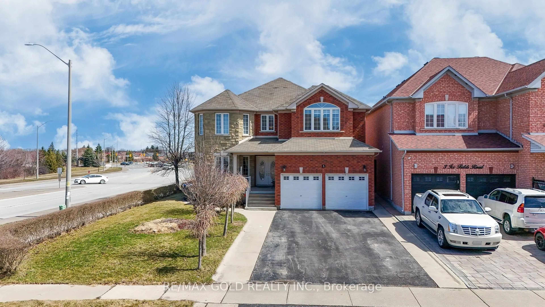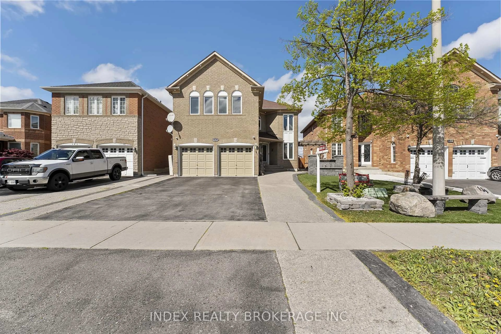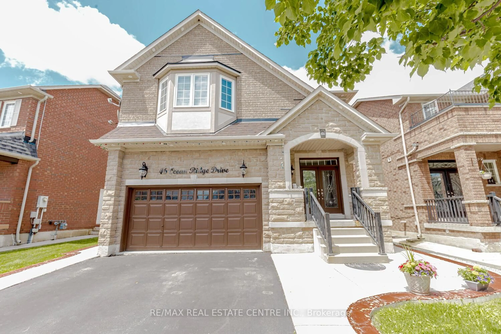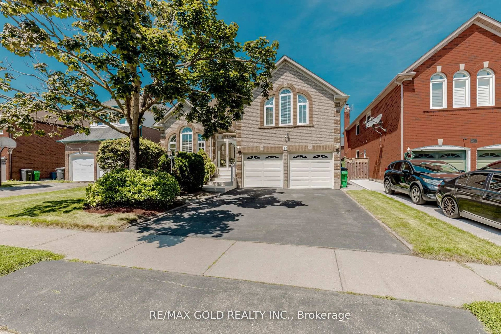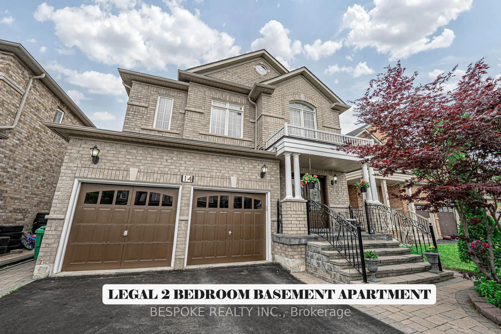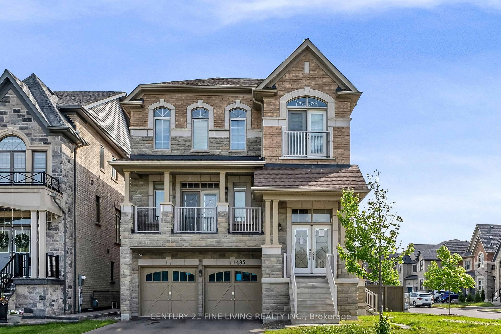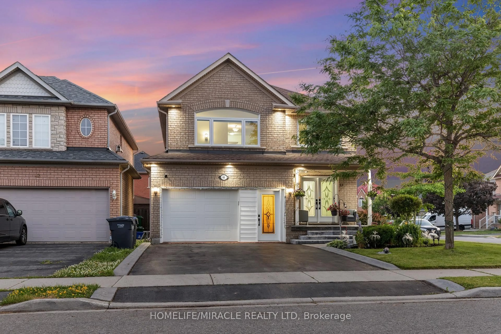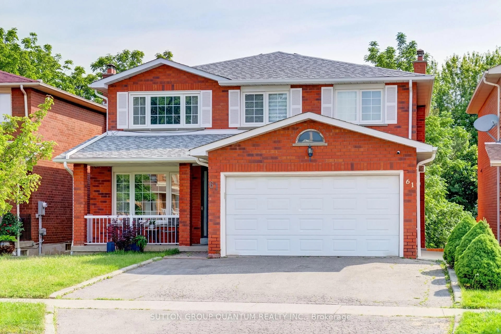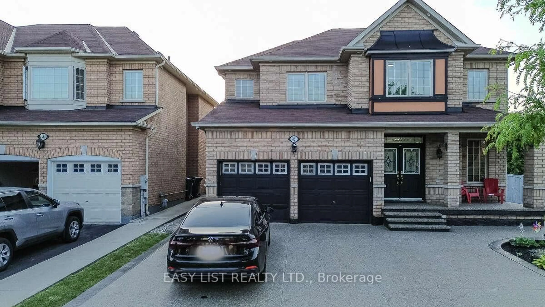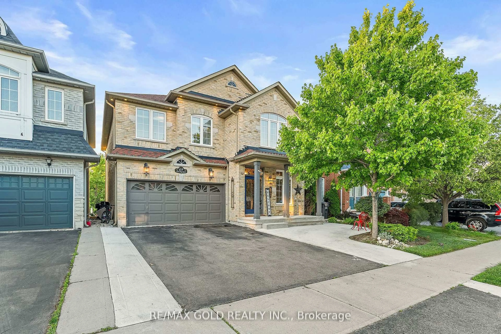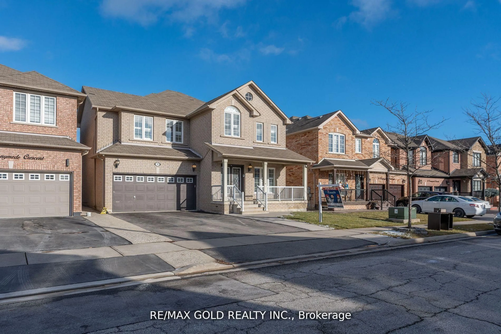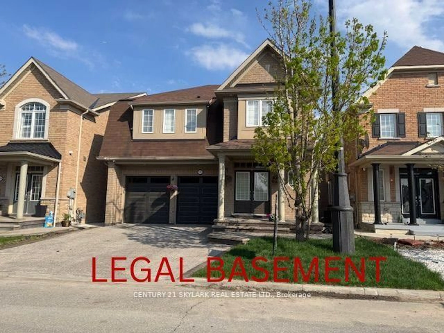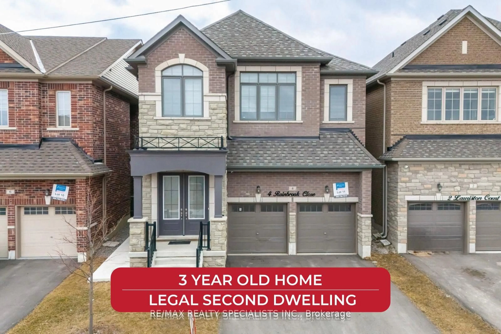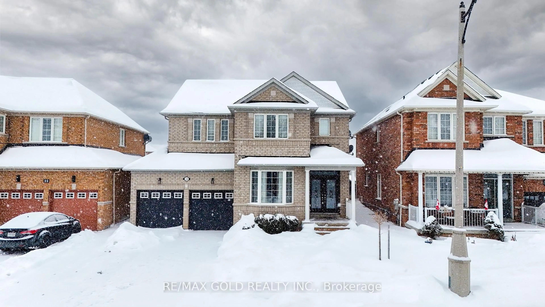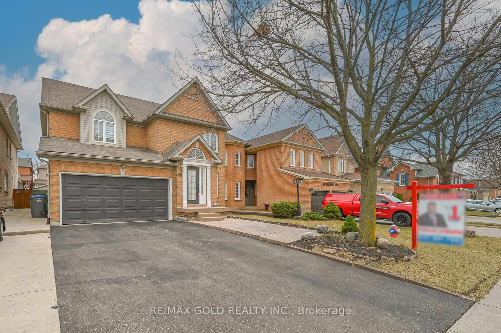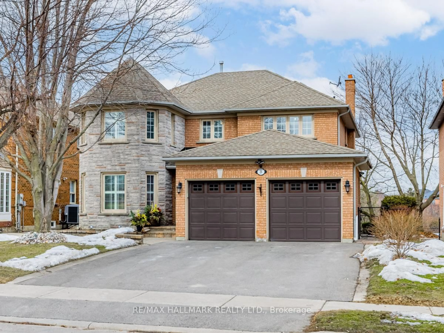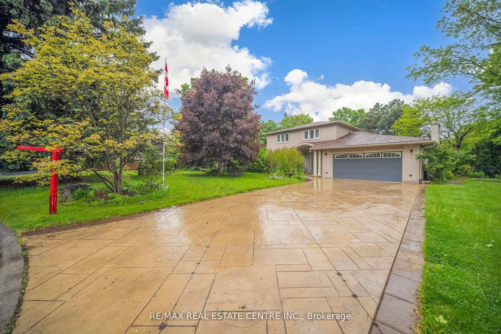5 Freshspring Dr, Brampton, Ontario L6R 3H6
Contact us about this property
Highlights
Estimated valueThis is the price Wahi expects this property to sell for.
The calculation is powered by our Instant Home Value Estimate, which uses current market and property price trends to estimate your home’s value with a 90% accuracy rate.Not available
Price/Sqft$494/sqft
Monthly cost
Open Calculator

Curious about what homes are selling for in this area?
Get a report on comparable homes with helpful insights and trends.
+22
Properties sold*
$1.3M
Median sold price*
*Based on last 30 days
Description
{{Absolutely Stunning & Luxurious Detached 4 Bedrooms & 4 Washrooms House Located in The High Demand Prestigious Location of Brampton}} | 2 Bedroom Legal Basement Apartment] Approx 3800 Sq Ft of Living Space - Above Grade 2835 Sq Ft | Approx 1000 Sq Ft of 2 Bedroom Legal Basement [[State of The Art Main Floor Plan With Separate Living Room, Separate Dining Room & Separate Family Room)) | [4 Huge Bedrooms With 3 Full Washrooms On The Upper Floor)) (Gorgeous Stone & Brick Elevation With 45 Foot Wide Frontage}} | (Double Door Entry] | Main Floor Features Separate Living, Separate Dining Room & Separate Huge Family Room | Hardwood Floors Throughout The Main Floor | {Huge Kitchen With Granite Counter Tops & Humungous Centre Island, Backsplash, Taller Upgraded Cabinets) | Tons of Pot Lights on The Main Floor | Huge Family Room With Crown Moulding, Pot Lights and Tons of Natural Light Throughout The Day { Upgraded Zebra Blinds on The Main & Upper Floor Floor That Features Huge 4 Bedrooms & 3 Full Washrooms][ Spiral Oak Stairs Leads To The Upper Floor, Hardwood Floors Throughout The Upper Floor | ( (Primary Bedroom With Huge Walk-in Closet and 5 pc Ensuite With Tub, Standing Shower, Double Sink & Granite Counter Top |[[All 3 Washrooms On The Upper Floor Features Granite Countertops)) - [Main Floor Half Washroom Comes With Granite Counter Top] 2 Bedroom Legal Basement Apartment With Separate Entrance, Separate Kitchen, Separate Laundry For The Basement Tenants | Huge Driveway That Can Hold Up To 4 Cars and 2 Cars in The Garage | Total of 6 Car Parking Spaces | Interlocking On The Sides of Driveway and In The Backyard | Across The Street From Sandalwood Heights Secondary School | {{{{Seeing is Believing}}}} Fabulous Location, House is Steps From Major Amenities Such As Banks, Grocery ETC ETC [[[[Shows A++++++]]]]
Property Details
Interior
Features
Main Floor
Living
3.36 x 366.0hardwood floor / Separate Rm / Pot Lights
Dining
3.29 x 3.97hardwood floor / Separate Rm / Pot Lights
Family
5.19 x 3.66hardwood floor / Separate Rm / Pot Lights
Breakfast
3.05 x 4.58Ceramic Floor / O/Looks Backyard / Pot Lights
Exterior
Features
Parking
Garage spaces 2
Garage type Built-In
Other parking spaces 4
Total parking spaces 6
Property History
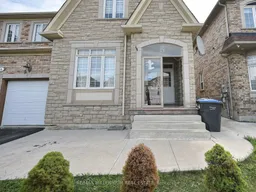 48
48